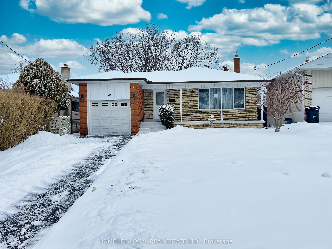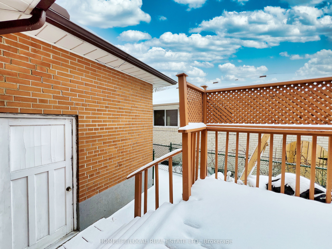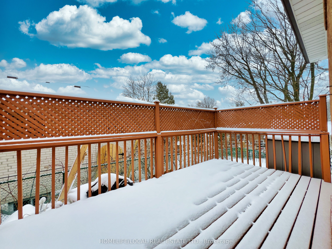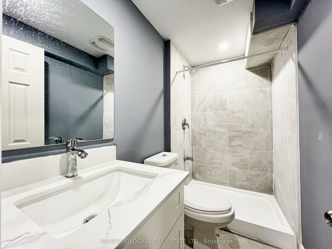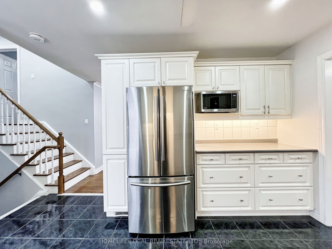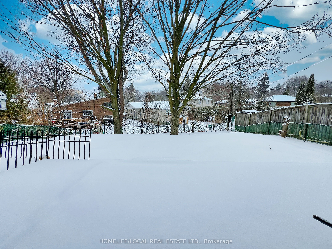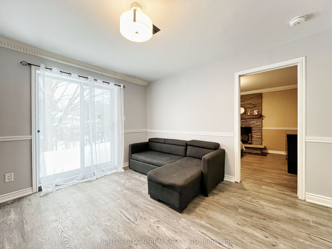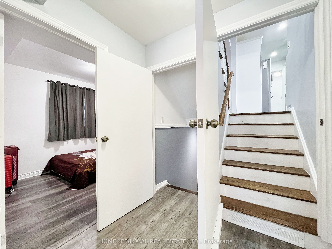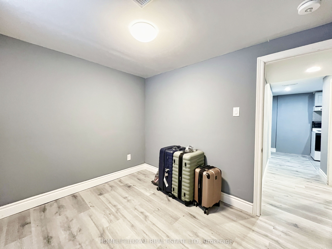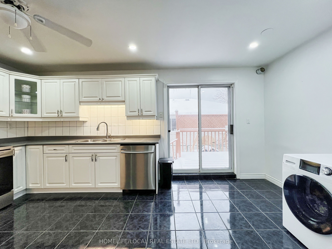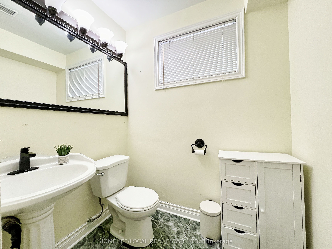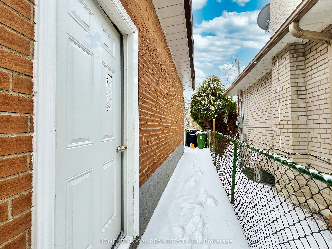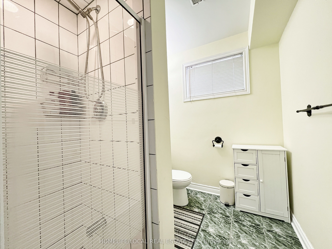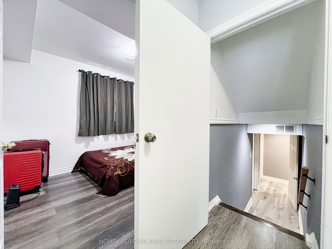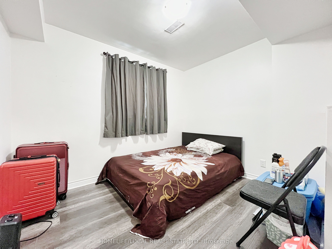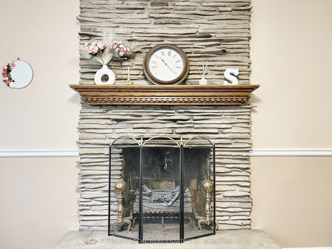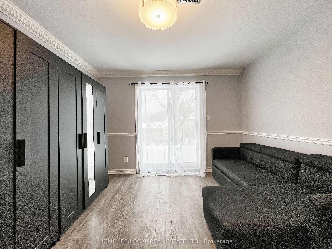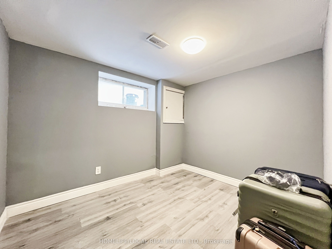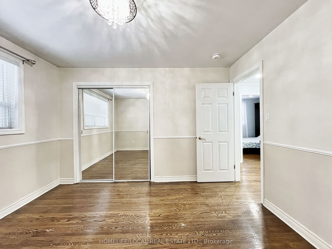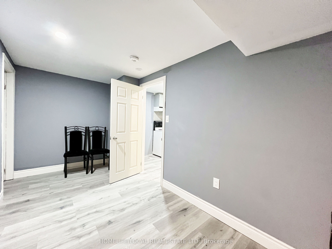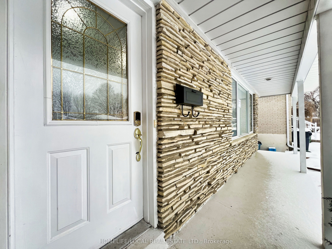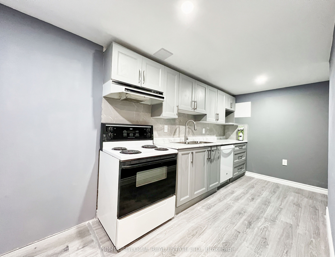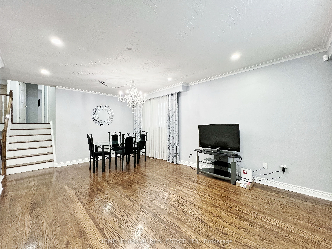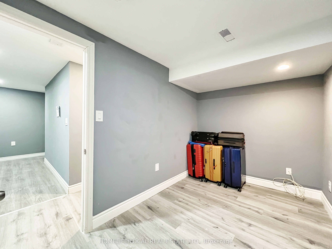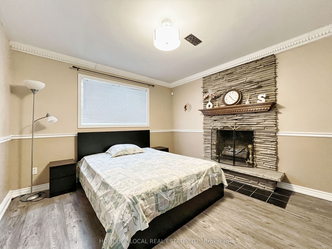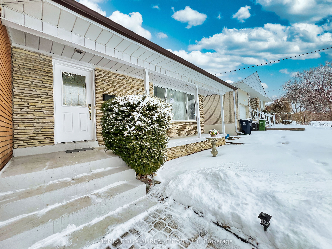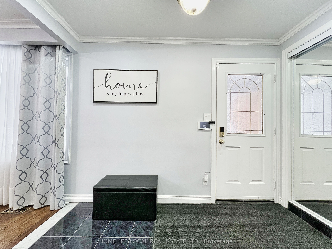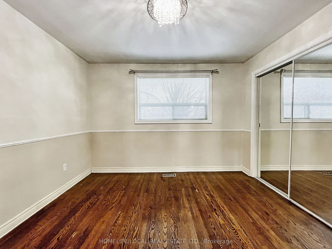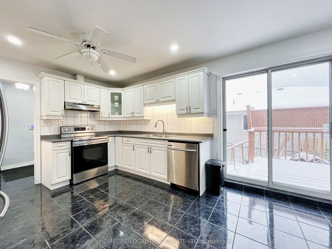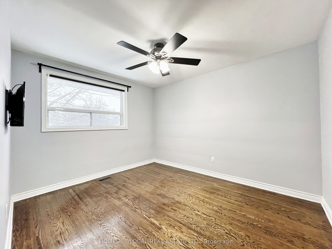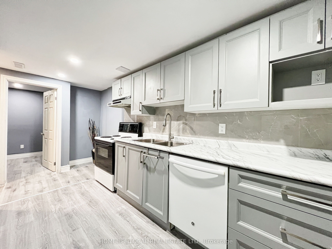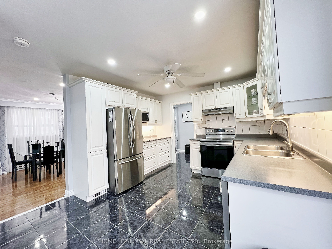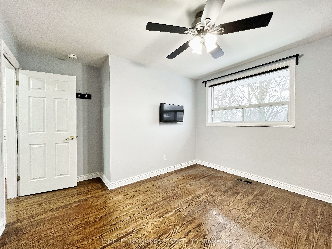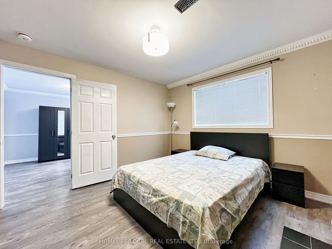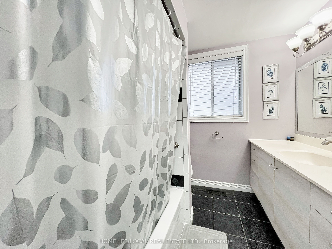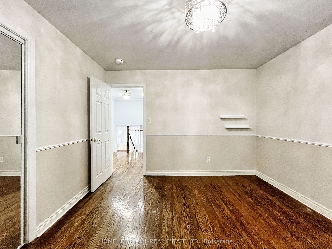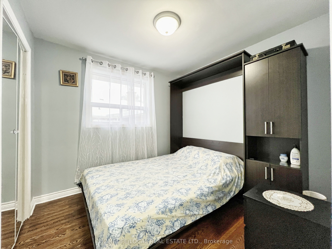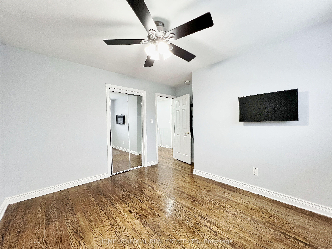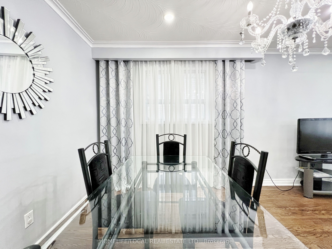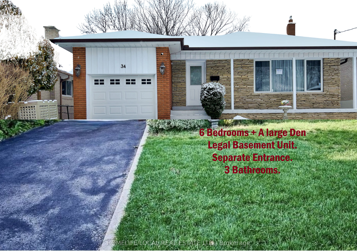
$899,988
Est. Payment
$3,437/mo*
*Based on 20% down, 4% interest, 30-year term
Listed by HOMELIFE/LOCAL REAL ESTATE LTD.
Detached•MLS #E11994100•Price Change
Room Details
| Room | Features | Level |
|---|---|---|
Living Room 5.9 × 3.66 m | WindowOverlooks GardenCombined w/Dining | Main |
Dining Room 5.9 × 3.66 m | Open ConceptHardwood Floor | Main |
Kitchen 5.31 × 3.51 m | Combined w/LaundryEat-in KitchenW/O To Deck | Main |
Primary Bedroom 2.8 × 2.67 m | Hardwood FloorClosetOverlooks Garden | Upper |
Bedroom 3.66 × 3.15 m | Hardwood FloorClosetOverlooks Garden | Upper |
Bedroom 3.6 × 3.45 m | Hardwood FloorClosetMurphy Bed | Upper |
Client Remarks
34 Alpaca Dr A Spacious & Versatile Home in a Desirable Neighborhood! This stunning 6-bedroom + den home with a city-approved legal basement apartment offers the perfect blend of comfort, style, and investment potential. Thoughtfully renovated, the lower-level unit features 3 bedrooms, 2 bathrooms, a large den, a separate entrance and ensuite laundry, an excellent rental opportunity to help offset mortgage costs. The main floor unit boasts 3 generous bedrooms, a full bath, and a well-appointed kitchen with a walkout to a private deck an excellent space for family living or an additional rental opportunity. The open-concept living and dining area is bright and inviting, complemented by stainless steel appliances, a convenient main-floor laundry, and a spacious foyer. The home sitting on a 45 x 120 lot, the outdoor space is designed for enjoyment, featuring a beautifully landscaped 3-tier backyard, stepping stones, a BBQ area, and a garden. The attached garage provides organized storage space, plus a shed for added convenience. With 2 separate entrances, this home offers flexibility and significant rental income potential to offset your mortgage. Located just a short 5-minute walk to Markham & Blakemanor Blvd, it provides easy access to shops, TTC, and everyday essentials. A fantastic opportunity for homeowners and investors alike don't miss out!
About This Property
34 Alpaca Drive, Scarborough, M1J 2Z7
Home Overview
Basic Information
Walk around the neighborhood
34 Alpaca Drive, Scarborough, M1J 2Z7
Shally Shi
Sales Representative, Dolphin Realty Inc
English, Mandarin
Residential ResaleProperty ManagementPre Construction
Mortgage Information
Estimated Payment
$0 Principal and Interest
 Walk Score for 34 Alpaca Drive
Walk Score for 34 Alpaca Drive

Book a Showing
Tour this home with Shally
Frequently Asked Questions
Can't find what you're looking for? Contact our support team for more information.
Check out 100+ listings near this property. Listings updated daily
See the Latest Listings by Cities
1500+ home for sale in Ontario

Looking for Your Perfect Home?
Let us help you find the perfect home that matches your lifestyle
