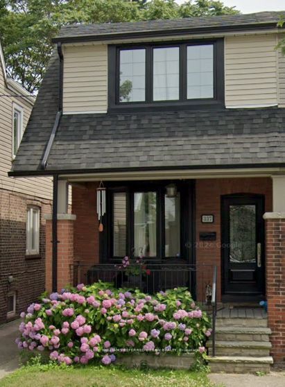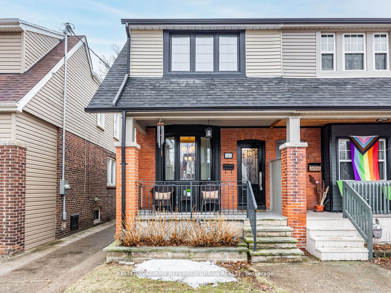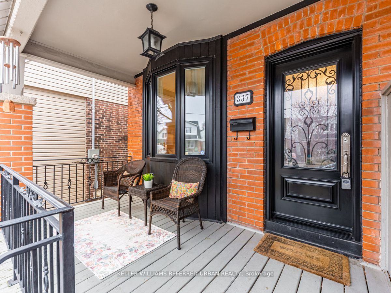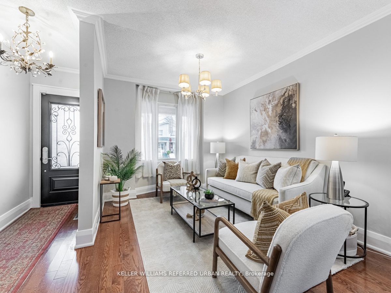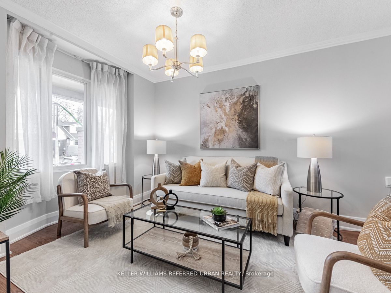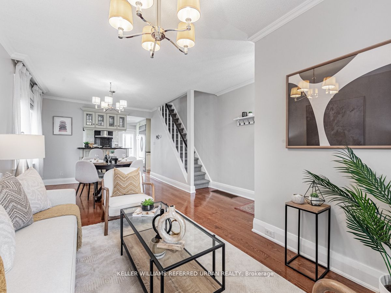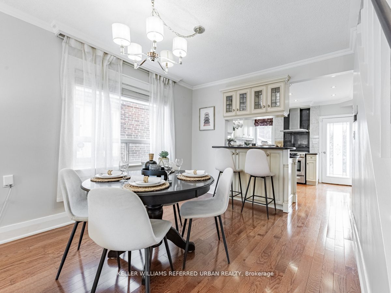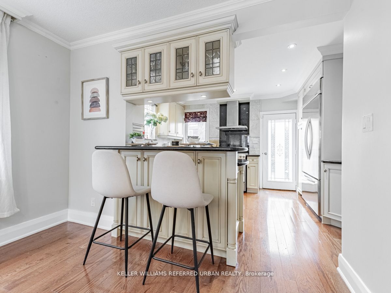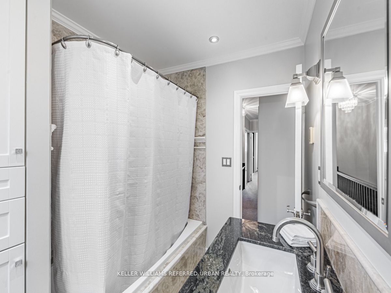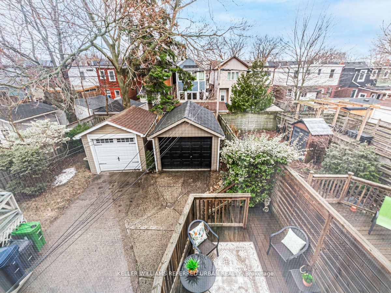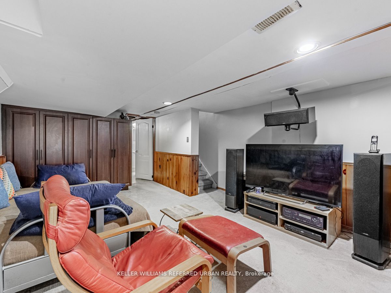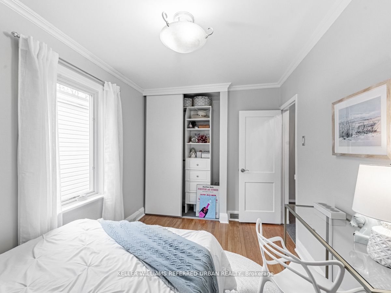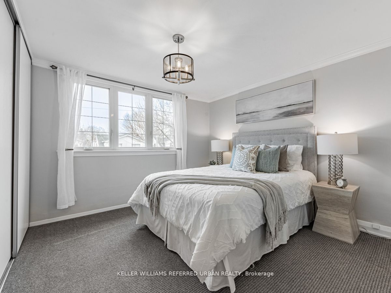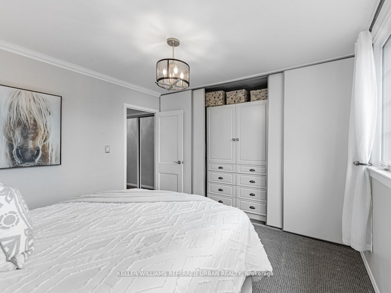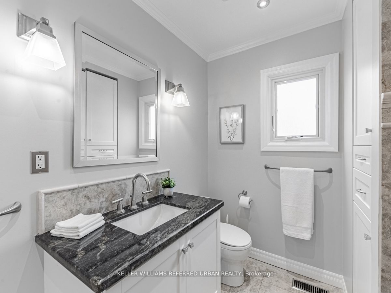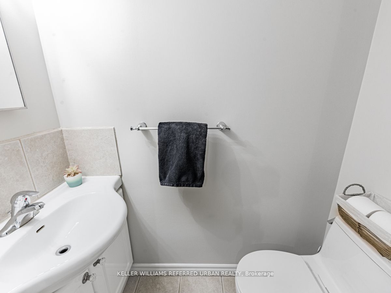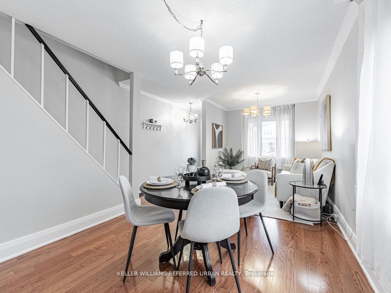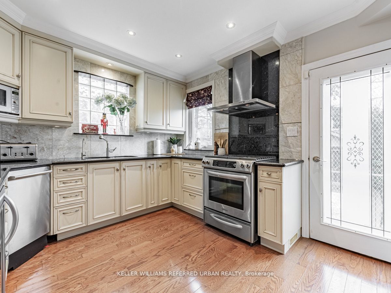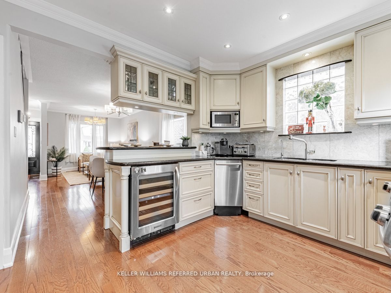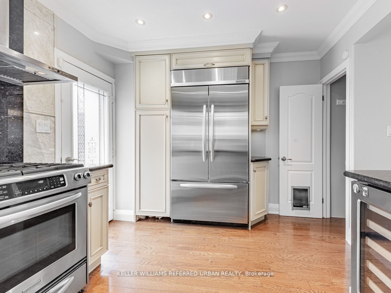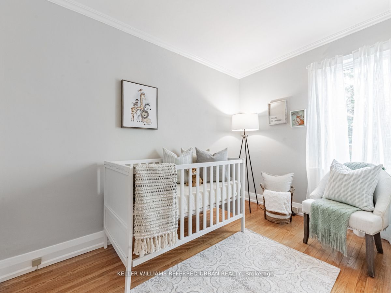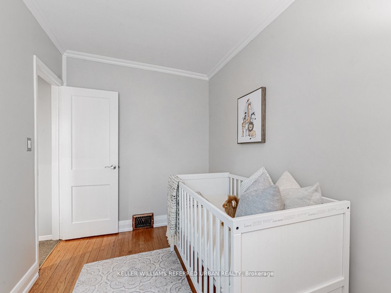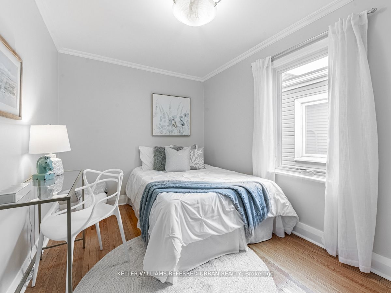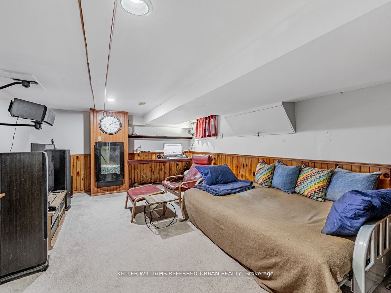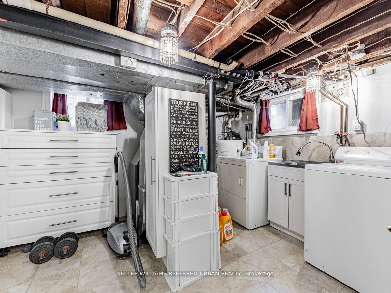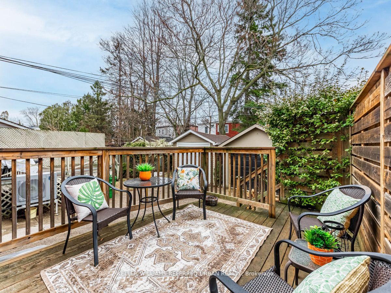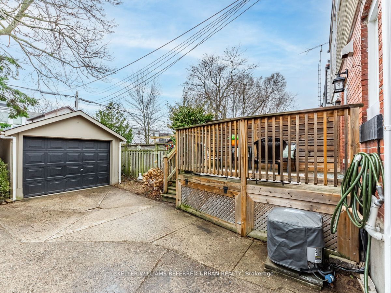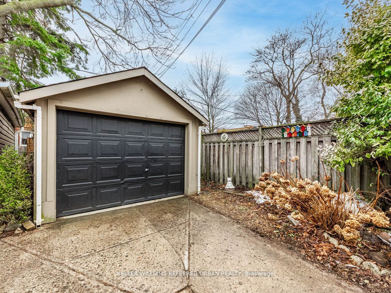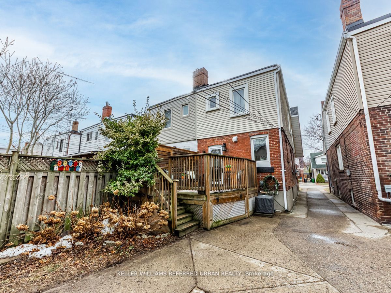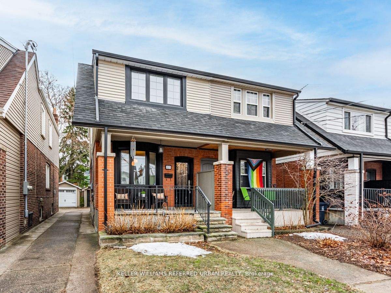
$1,295,000
Est. Payment
$4,946/mo*
*Based on 20% down, 4% interest, 30-year term
Listed by KELLER WILLIAMS REFERRED URBAN REALTY
Semi-Detached •MLS #E12081089•New
Room Details
| Room | Features | Level |
|---|---|---|
Living Room 6.71 × 3.18 m | Combined w/DiningCasement Windows | Main |
Kitchen 3.05 × 3.95 m | Walk-OutB/I StoveCustom Counter | Main |
Primary Bedroom 3.43 × 3.45 m | B/I ClosetCasement WindowsCloset Organizers | Second |
Bedroom 2 3.71 × 2.54 m | B/I BookcaseCarpet Free | Second |
Bedroom 3 3.2 × 2.06 m | Second |
Client Remarks
The Queen on Queensdale has just arrived. Welcome to 337 Queensdale Avenue in Danforth Village-a charming, family-friendly home nestled on a lovely, Quiet, and Tree-filled street. Curb appeal galore with a front porch that is surrounded by Real Stone. With an Over-Sized Detached Garage (with electricity) that provides you with options for parking, massive storage area, and verification of "Third Party Garden Suite eligibility. Step inside the front door and be greeted by an Open Concept design w/t timeless Oak hardwood floors and abundant Natural Light streaming in through updated Andersen Casement windows. The heart of the home is the custom chefs kitchen, featuring a stunning marble backsplash, durable Granite countertops, updated High-end appliances, and plenty of storage for all your culinary essentials. The kitchen provides a separate walk-out to a large well conditioned deck to enjoy your morning coffee or BBQs with the family in peaceful tranquility overlooking trees and greenery. Upstairs you will find 3 well-sized bedrooms; including a master bedroom complete with Deep His & Hers closets featuring built-in storage drawers, ensuring every item has its proper place. The upstairs washroom boasts Heated marble floors w/t marble backsplash, granite countertops, and a luxurious jacuzzi tub. Descend to the Fully Finished basement that can be used as a private office area with a rec room, the choice is yours.. The basement also hosts an extensive multi-use laundry room area with ample storage. Danforth Village is a vibrant, growing neighborhood with plenty of parks, local shops, and restaurants. The area offers a dynamic mix of urban convenience and community charm. Residents benefit from a friendly and safe atmosphere, top-rated schools such as R.H. McGregor Elementary and East York Collegiate. Excellent walkability, just five minute walk to Woodbine Subway Station and Danforth! Get downtown in a breeze. The big stuff is here: Location x 10! Layout! and Parking!
About This Property
337 Queensdale Avenue, Scarborough, M4C 2B7
Home Overview
Basic Information
Walk around the neighborhood
337 Queensdale Avenue, Scarborough, M4C 2B7
Shally Shi
Sales Representative, Dolphin Realty Inc
English, Mandarin
Residential ResaleProperty ManagementPre Construction
Mortgage Information
Estimated Payment
$0 Principal and Interest
 Walk Score for 337 Queensdale Avenue
Walk Score for 337 Queensdale Avenue

Book a Showing
Tour this home with Shally
Frequently Asked Questions
Can't find what you're looking for? Contact our support team for more information.
See the Latest Listings by Cities
1500+ home for sale in Ontario

Looking for Your Perfect Home?
Let us help you find the perfect home that matches your lifestyle
