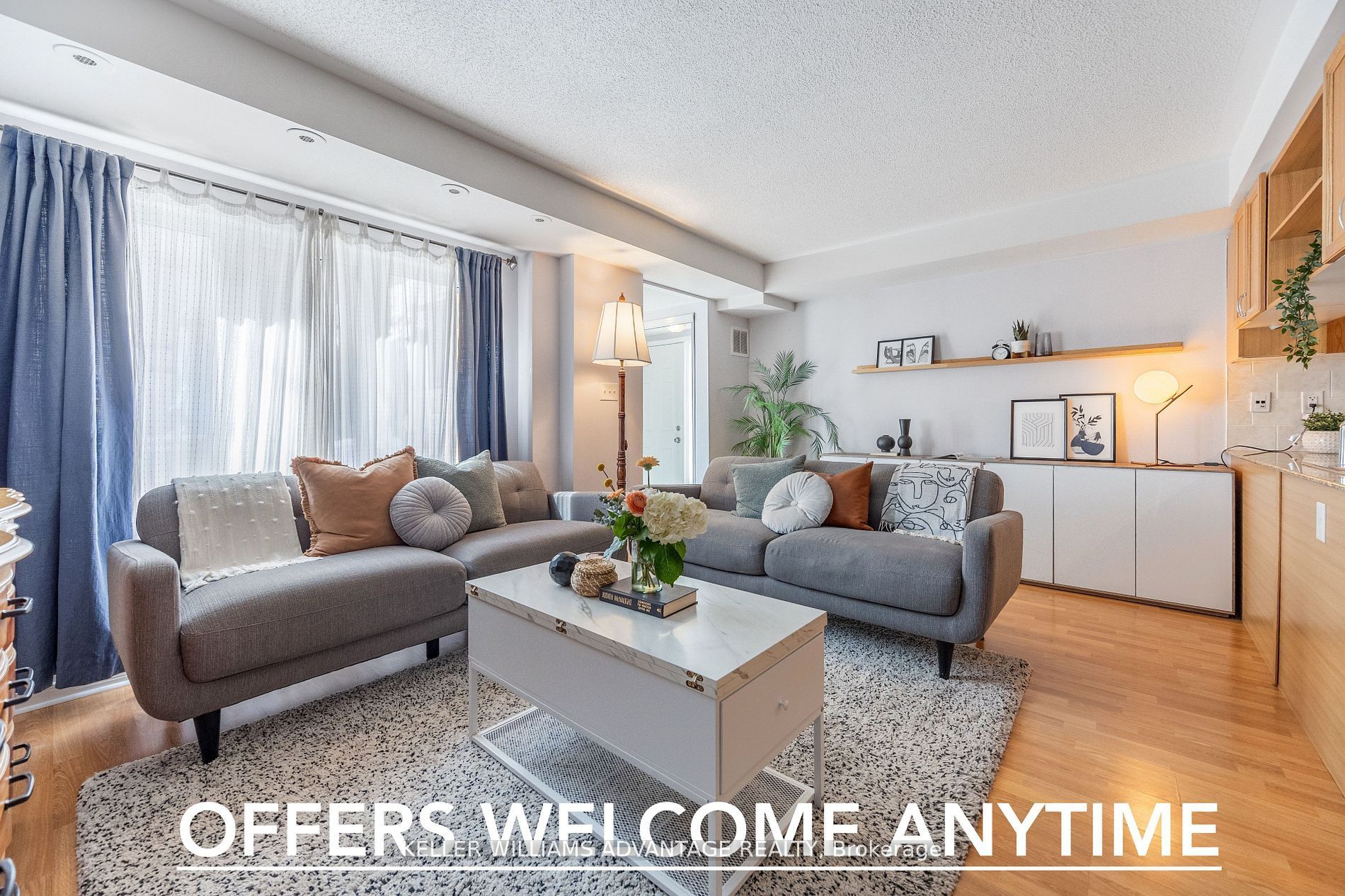
$749,000
Est. Payment
$2,861/mo*
*Based on 20% down, 4% interest, 30-year term
Listed by KELLER WILLIAMS ADVANTAGE REALTY
Condo Townhouse•MLS #E12060556•New
Included in Maintenance Fee:
Water
Common Elements
Building Insurance
Parking
Room Details
| Room | Features | Level |
|---|---|---|
Living Room 5.21 × 3.42 m | Open ConceptLarge WindowWest View | Flat |
Dining Room 2.51 × 2.41 m | Combined w/LivingPantryLaminate | Flat |
Kitchen 2.76 × 2.61 m | Stainless Steel ApplBreakfast BarOpen Concept | Flat |
Primary Bedroom 3.79 × 2.56 m | Walk-In Closet(s)Large WindowEast View | Flat |
Bedroom 2 3.84 × 2.56 m | ClosetWindow Floor to CeilingW/O To Patio | Flat |
Client Remarks
Welcome To 33 Florence Wyle Lane, Where Urban Convenience Meets Community Charm! This Impressive 2-Bed, 2-Bath, Corner Unit Condo Townhome (Hamilton Model) In Sought-After Rivertowne Development, Offers The Perfect Blend Of Style, Comfort, And Accessibility. Step Inside To Over 800 Sqft Of Thoughtfully Designed Space, Two Generously Sized Bedrooms, Newly Renovated 1.5 Baths, X-Large Windows Throughout Inviting All-Day Natural Sunlight, And Not One, But TWO Private Patios - Perfect For Morning Coffee Or Unwinding After A Long Day. Enjoy Stress-Free Mornings With Your Own Dedicated Underground Parking Space + Property Maintenance That Lets You Kick Back While The Leaves And Snow Are Taken Care Of Year-Round. This Home Offers The Best Of Toronto Living Right At Your Front Door - From Trendy Cafes And Restaurants Along Queen Street To The Scenic Beauty Of Riverdale Park And The Distillery District. Looking For The Perfect Blend Of City Living And Community Charm? This South Riverdale Townhome Is Waiting For You! **EXTRAS** Location! Location! Location! A Vibrant Community Nestled Just East Of The Don River! Surrounded By Trails, Shops, & Restaurants - Minutes From The Distillery District, Riverdale Park, Leslieville, & Danforth. Plus, Enjoy Nearby Family-Friendly Spots Like Riverdale Farm & Pam McConnell Aquatic Centre. Commuting? No Problem. With The Dundas, Queen, And King Streetcars Running 24/7 And VIP Access To The DVP And QEW, You're Always Connected To The City.
About This Property
33 Florence Wyle Lane, Scarborough, M4M 3E7
Home Overview
Basic Information
Amenities
BBQs Allowed
Bike Storage
Visitor Parking
Walk around the neighborhood
33 Florence Wyle Lane, Scarborough, M4M 3E7
Shally Shi
Sales Representative, Dolphin Realty Inc
English, Mandarin
Residential ResaleProperty ManagementPre Construction
Mortgage Information
Estimated Payment
$0 Principal and Interest
 Walk Score for 33 Florence Wyle Lane
Walk Score for 33 Florence Wyle Lane

Book a Showing
Tour this home with Shally
Frequently Asked Questions
Can't find what you're looking for? Contact our support team for more information.
Check out 100+ listings near this property. Listings updated daily
See the Latest Listings by Cities
1500+ home for sale in Ontario

Looking for Your Perfect Home?
Let us help you find the perfect home that matches your lifestyle
