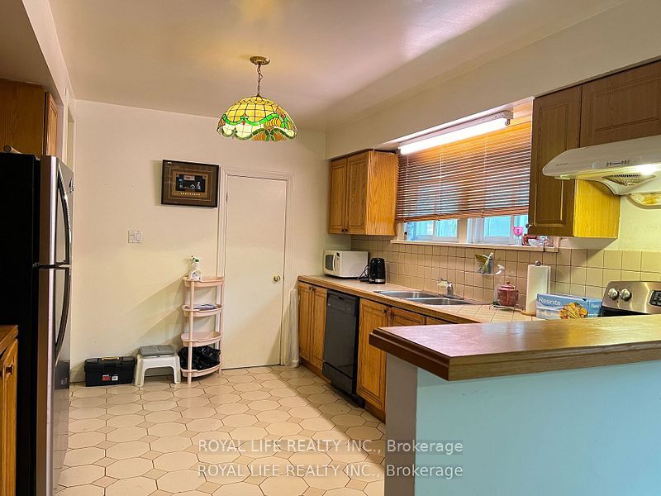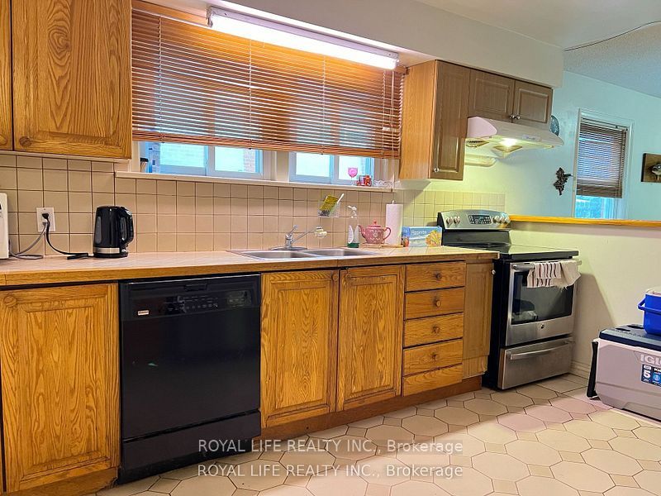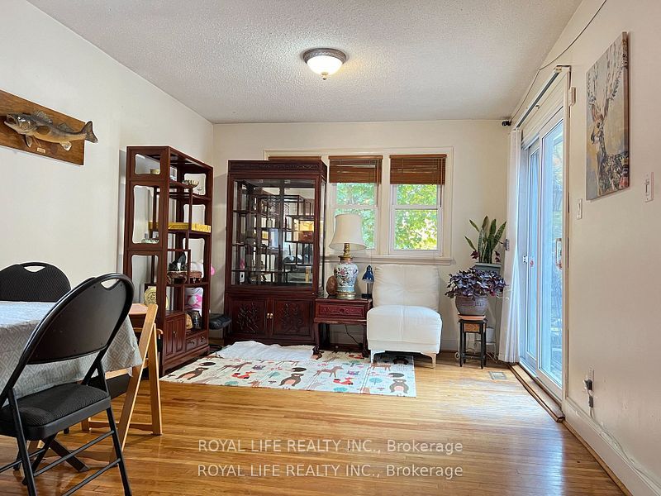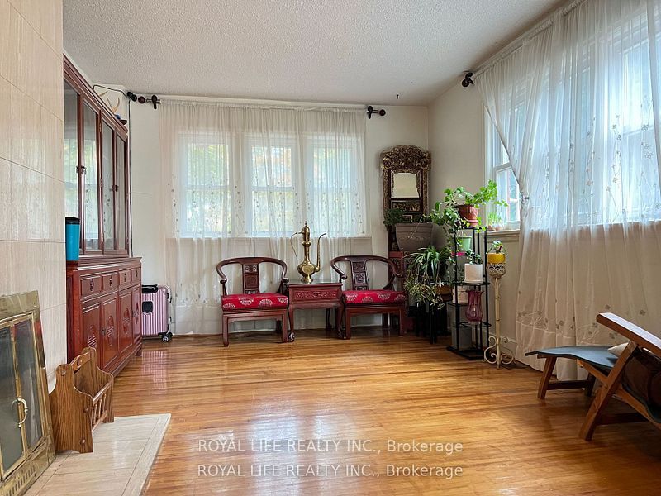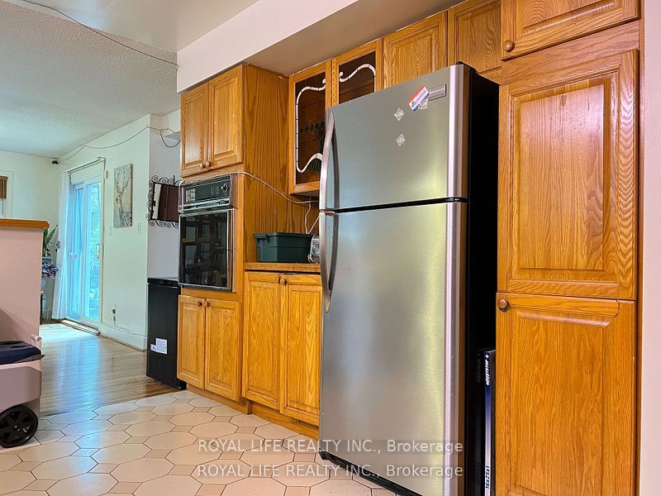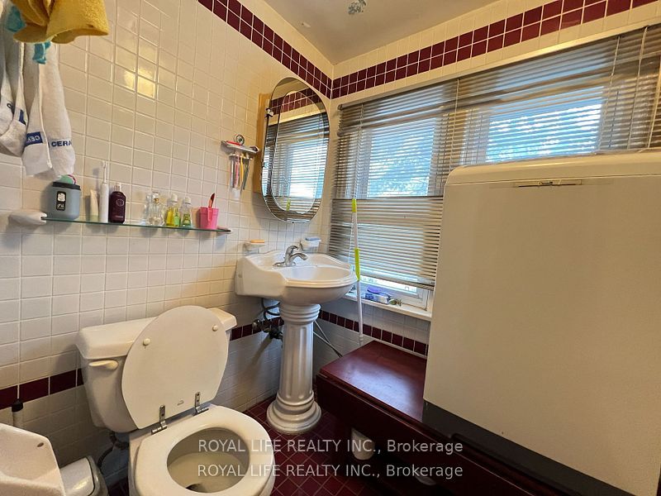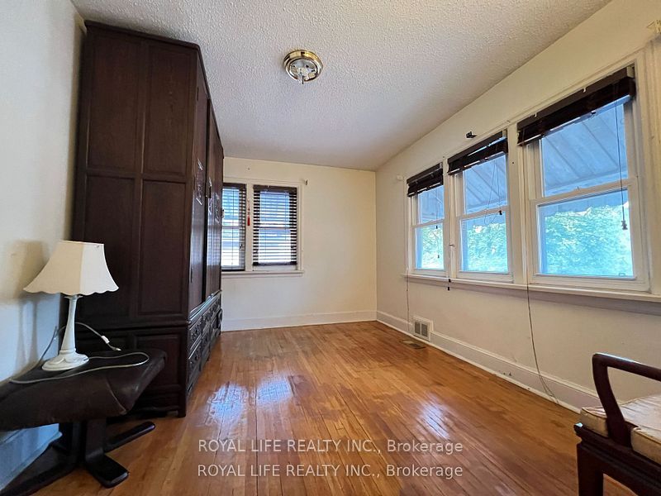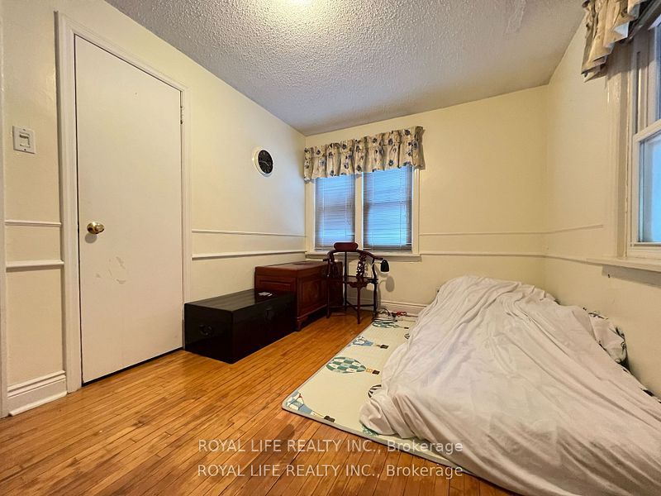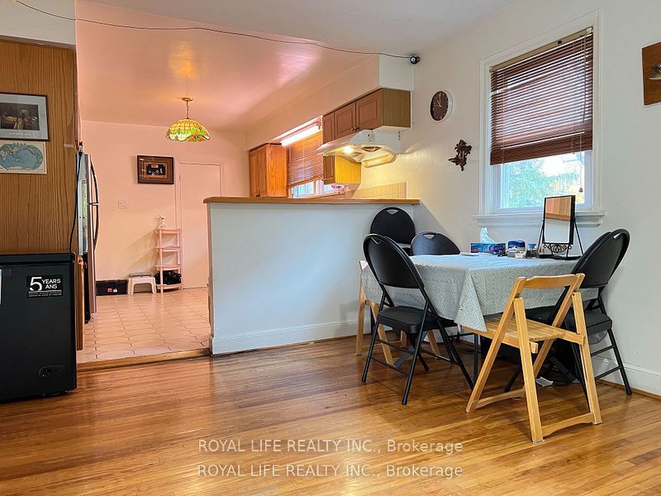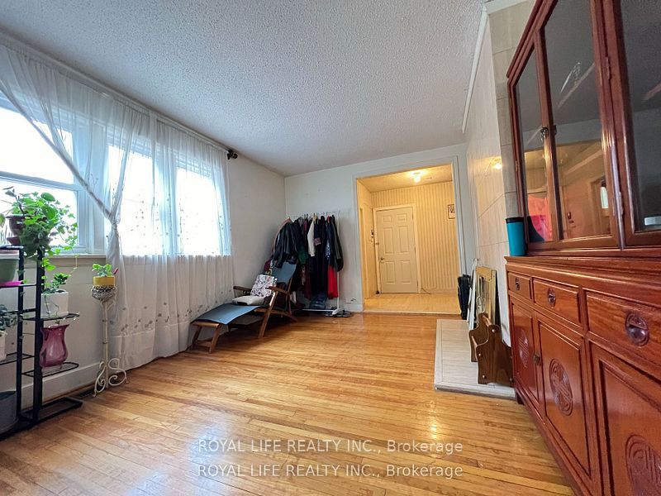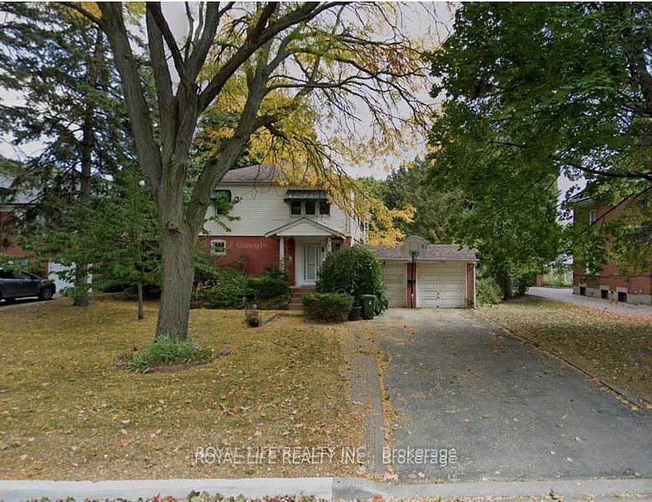
$1,499,000
Est. Payment
$5,725/mo*
*Based on 20% down, 4% interest, 30-year term
Listed by ROYAL LIFE REALTY INC.
Detached•MLS #E11903252•Extension
Room Details
| Room | Features | Level |
|---|---|---|
Living Room 5.03 × 3.51 m | Hardwood FloorOverlooks BackyardFireplace | Ground |
Dining Room 5.28 × 3.3 m | Hardwood FloorW/O To Patio | Ground |
Primary Bedroom 3.74 × 3.68 m | Double ClosetHardwood Floor | Second |
Bedroom 2 3.71 × 2.79 m | ClosetHardwood Floor | Second |
Bedroom 3 3.53 × 2.62 m | ClosetHardwood Floor | Second |
Kitchen 5 × 3.4 m | Ceramic FloorCeramic Backsplash | Ground |
Client Remarks
A Detached Home With A Separate Side Entrance, Nestled in a coveted neighbourhood with a premium deep lot (75 Feet X198 Feet) with mature trees where you can immerse yourself in the outdoors. High-Ranking Agincourt C.I. School District. Close To TTC And Go Station And Hwy 401. Steps To Shopping Malls and Restaurants **EXTRAS** Existing Fridge, Stove, Dishwasher (As Is) On The Ground Floor. Washer On Second Floor. All Existing Electric Light Fixtures. Roof (2018), Furnace (2018)
About This Property
33 Agincourt Drive, Scarborough, M1S 1M5
Home Overview
Basic Information
Walk around the neighborhood
33 Agincourt Drive, Scarborough, M1S 1M5
Shally Shi
Sales Representative, Dolphin Realty Inc
English, Mandarin
Residential ResaleProperty ManagementPre Construction
Mortgage Information
Estimated Payment
$1,199,200 Principal and Interest
 Walk Score for 33 Agincourt Drive
Walk Score for 33 Agincourt Drive

Book a Showing
Tour this home with Shally
Frequently Asked Questions
Can't find what you're looking for? Contact our support team for more information.
See the Latest Listings by Cities
1500+ home for sale in Ontario

Looking for Your Perfect Home?
Let us help you find the perfect home that matches your lifestyle
