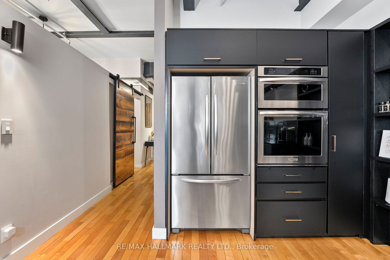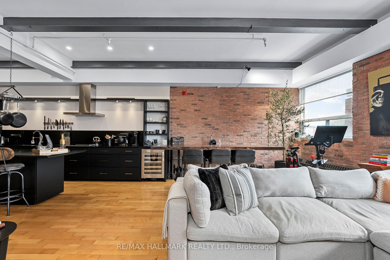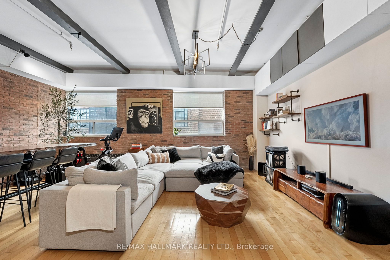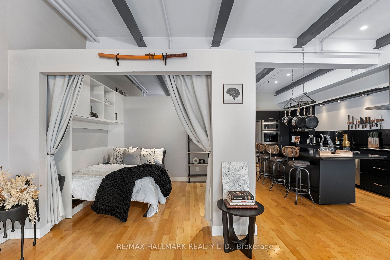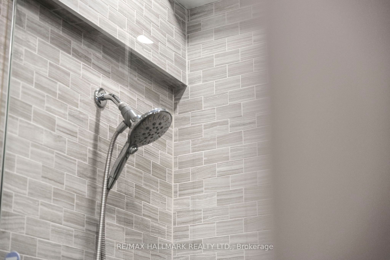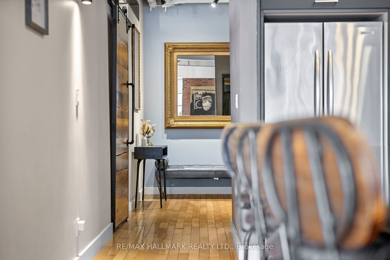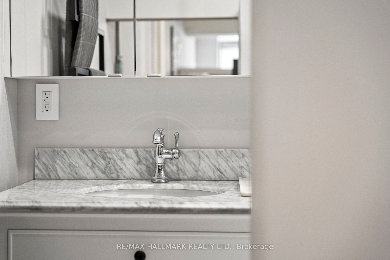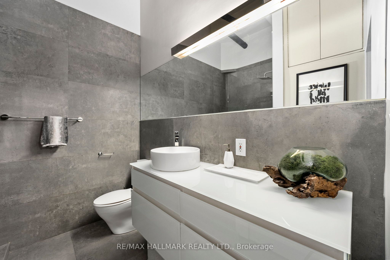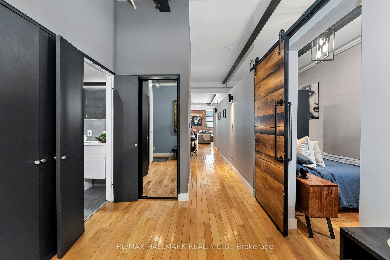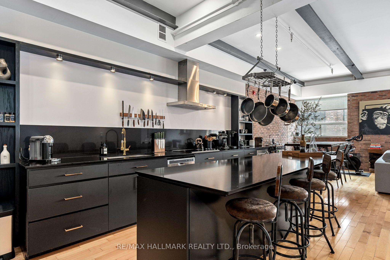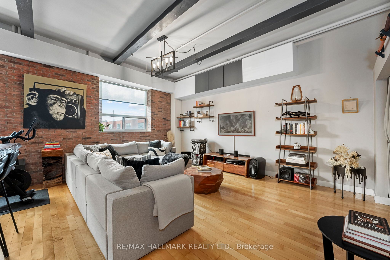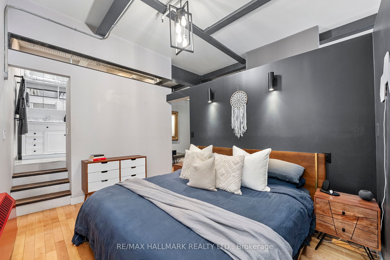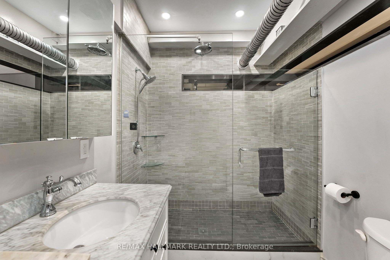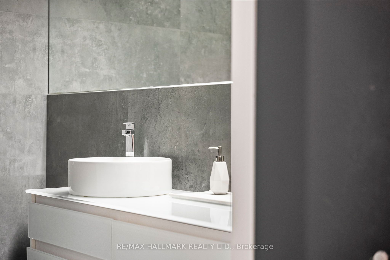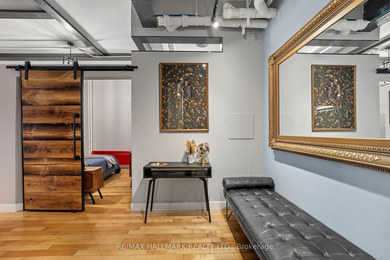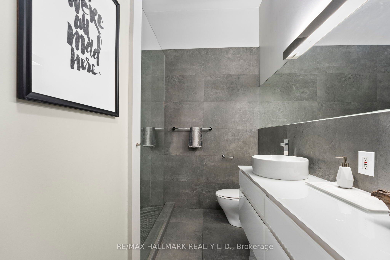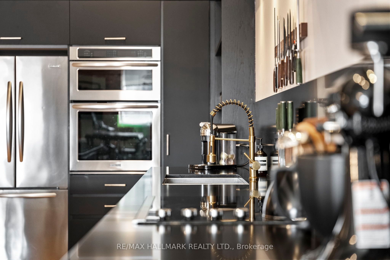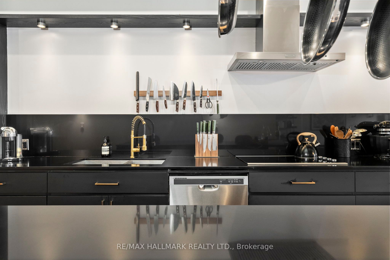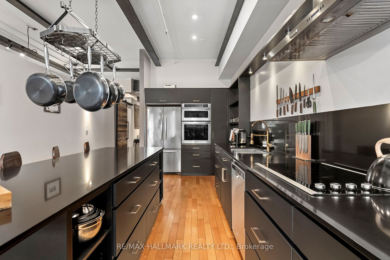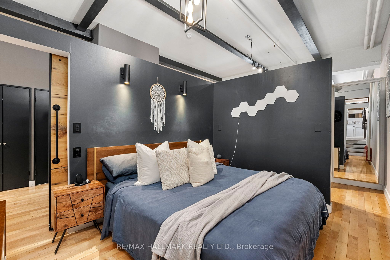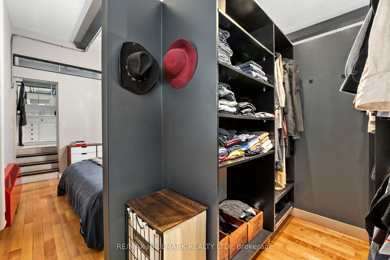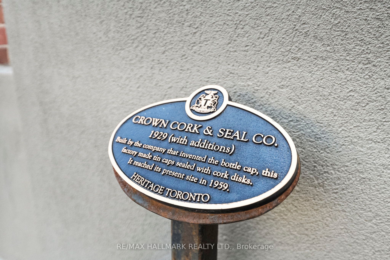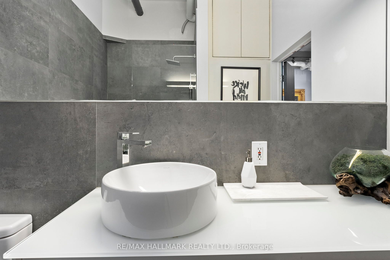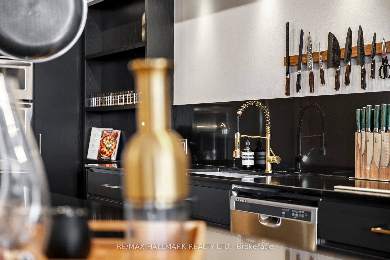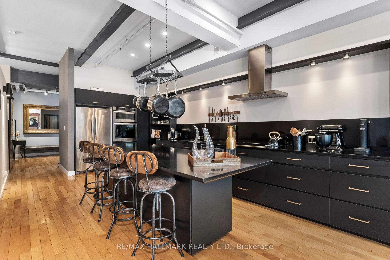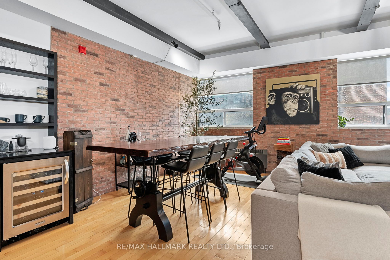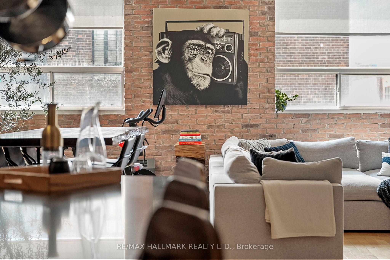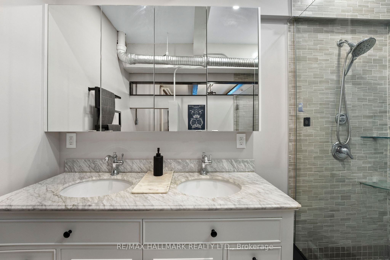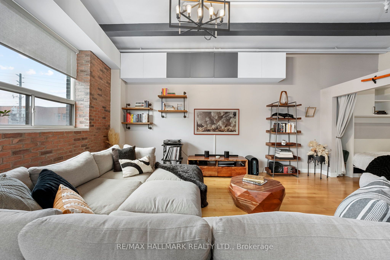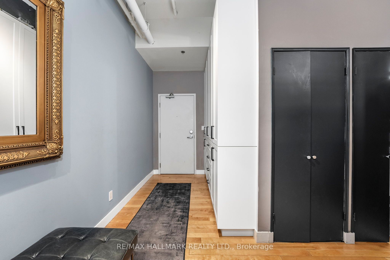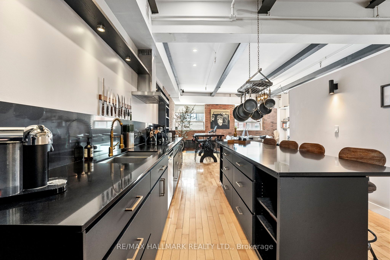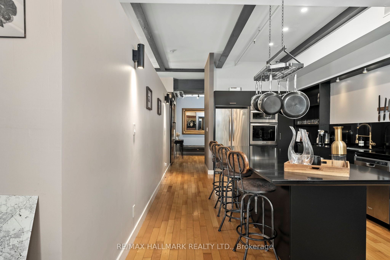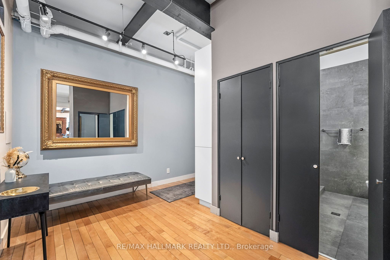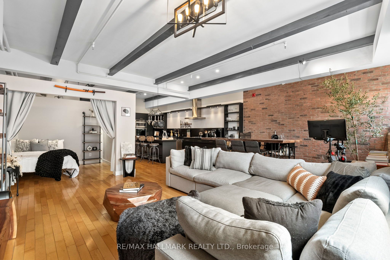
$999,900
Est. Payment
$3,819/mo*
*Based on 20% down, 4% interest, 30-year term
Listed by RE/MAX HALLMARK REALTY LTD.
Condo Apartment•MLS #E12124132•New
Included in Maintenance Fee:
Heat
Water
Common Elements
Building Insurance
Parking
Room Details
| Room | Features | Level |
|---|---|---|
Kitchen 7.39 × 3.61 m | Centre IslandStainless Steel ApplStone Counters | Main |
Dining Room 4.13 × 2.52 m | Combined w/LivingBeamed CeilingsHardwood Floor | Main |
Living Room 3.89 × 3.73 m | Combined w/DiningB/I ShelvesLarge Window | Main |
Primary Bedroom 3.66 × 2.82 m | Walk-In Closet(s)5 Pc EnsuiteBeamed Ceilings | Main |
Bedroom 2 2.82 × 2.44 m | Murphy BedBeamed CeilingsB/I Shelves | Main |
Client Remarks
Step into this stunning, light-filled urban retreat where contemporary design meets industrial charm in the iconic I-Zone lofts, situated in the heart of vibrant Leslieville. 2 bedrooms, 2 full baths, 1 parking space. 1255 sq ft. Enhanced with Montreal-style tumbled brick veneer feature walls and original steel beams, this open-concept space blends character and sophistication seamlessly. Stunning ultra-sexy kitchen with gleaming black stone countertops, an oversized island and ample storage to keep everything organized. Soaring ceilings and large west-facing windows flood the home with natural light, highlighting the maple hardwood floors throughout. The spacious primary bedroom offers a walk-in closet and a luxurious five-piece ensuite featuring an oversized shower enclosure and rain showerhead. The second bedroom includes a built-in Murphy bed. Convenient three-piece bathroom off the kitchen for your guests. Located just steps from the future Ontario Line subway station, the DVP & the Queen streetcar Don't miss this unique opportunity to live in a historic space that's as stylish as it is functional.
About This Property
326 Carlaw Avenue, Scarborough, M4M 3N8
Home Overview
Basic Information
Amenities
Party Room/Meeting Room
Elevator
Rooftop Deck/Garden
Walk around the neighborhood
326 Carlaw Avenue, Scarborough, M4M 3N8
Shally Shi
Sales Representative, Dolphin Realty Inc
English, Mandarin
Residential ResaleProperty ManagementPre Construction
Mortgage Information
Estimated Payment
$0 Principal and Interest
 Walk Score for 326 Carlaw Avenue
Walk Score for 326 Carlaw Avenue

Book a Showing
Tour this home with Shally
Frequently Asked Questions
Can't find what you're looking for? Contact our support team for more information.
See the Latest Listings by Cities
1500+ home for sale in Ontario

Looking for Your Perfect Home?
Let us help you find the perfect home that matches your lifestyle
