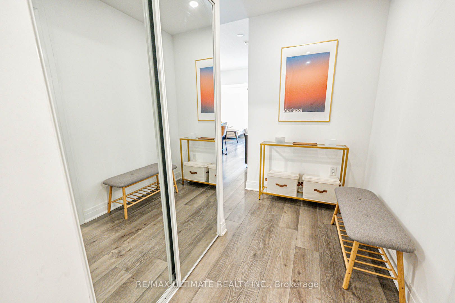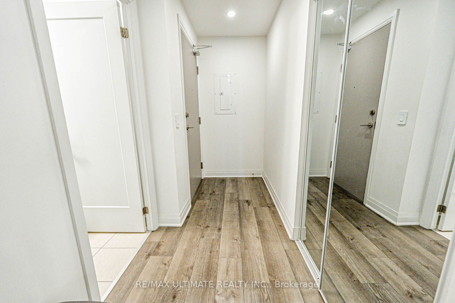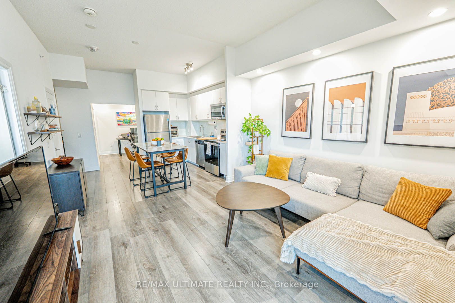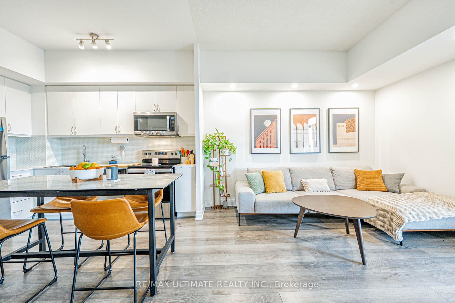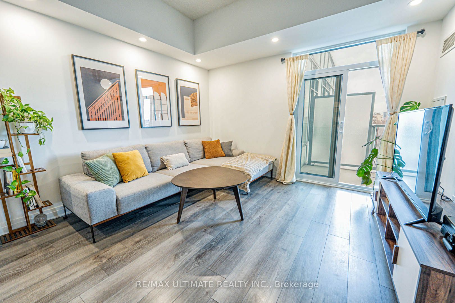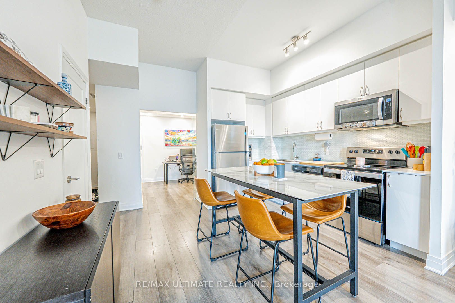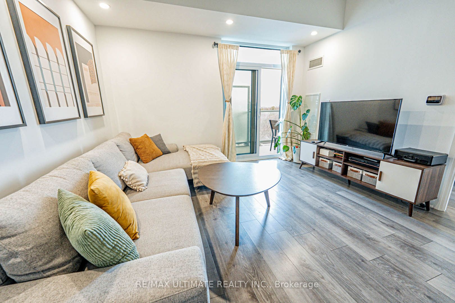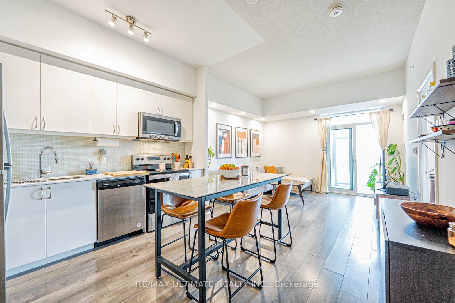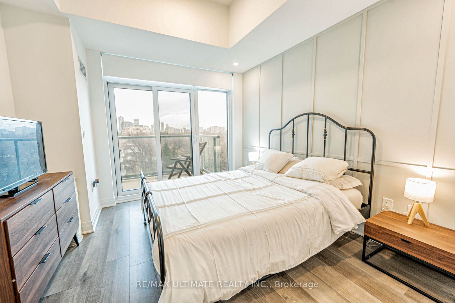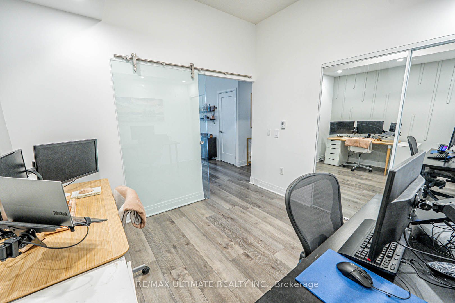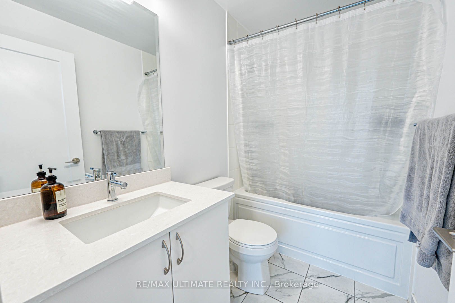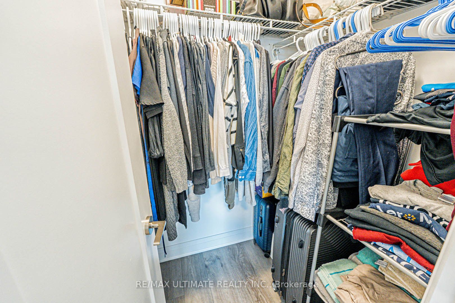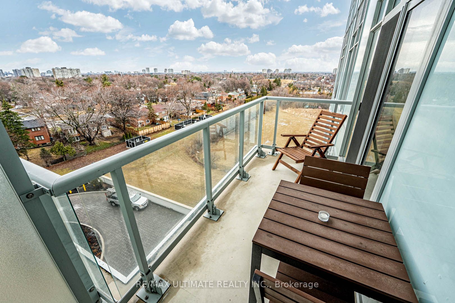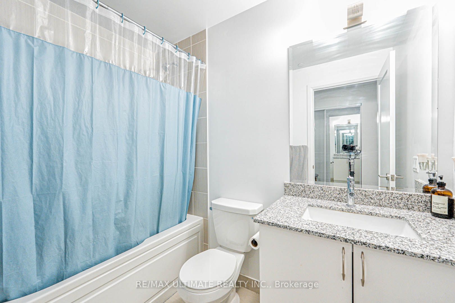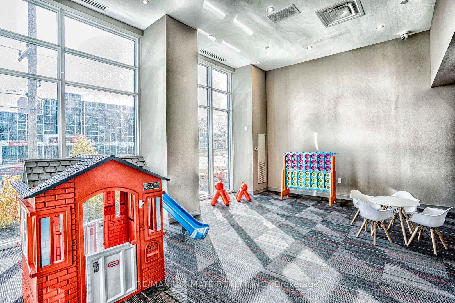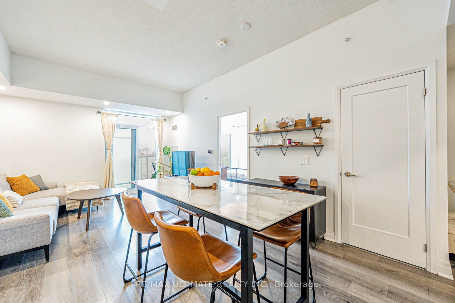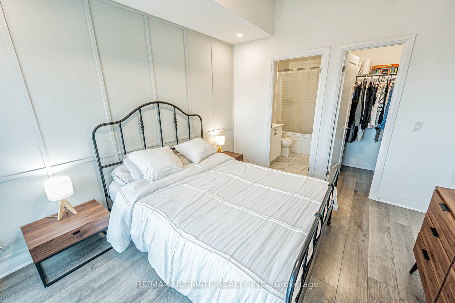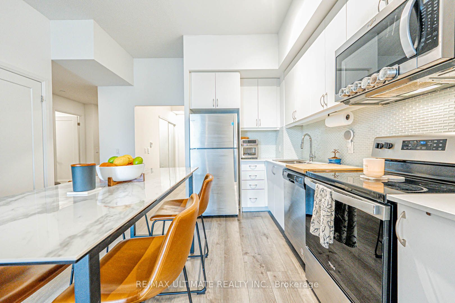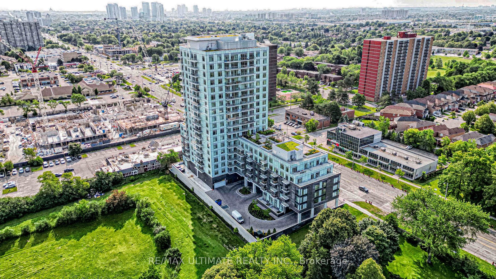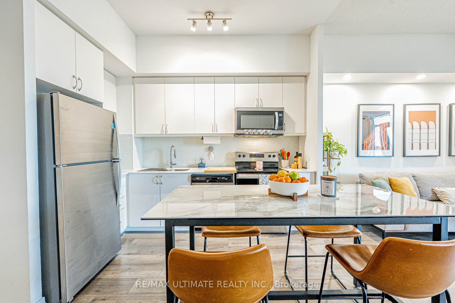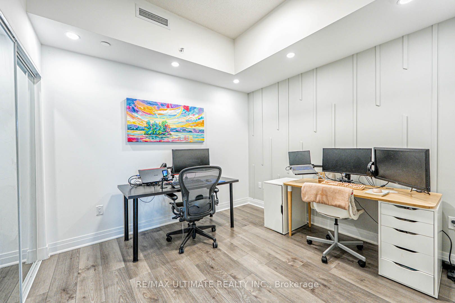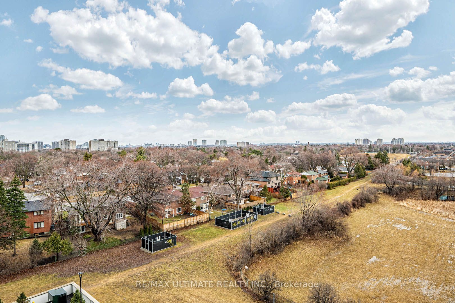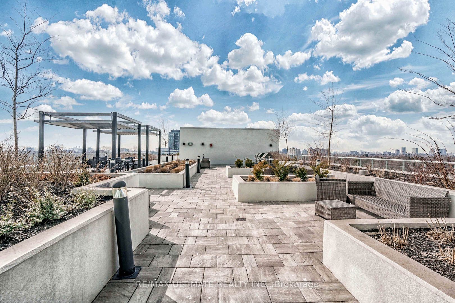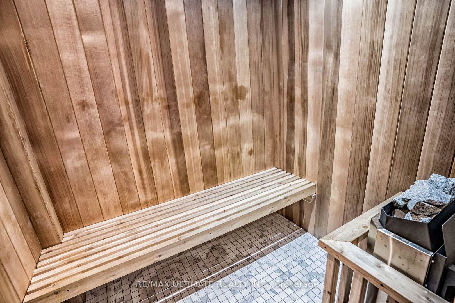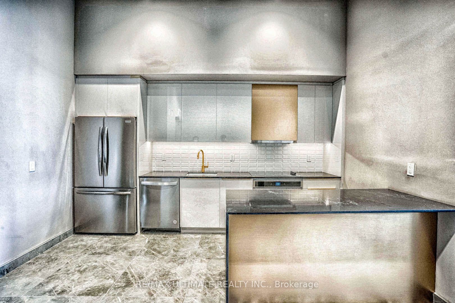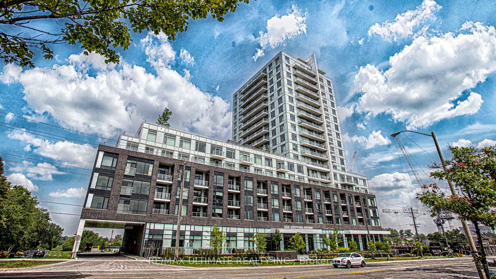
$599,000
Est. Payment
$2,288/mo*
*Based on 20% down, 4% interest, 30-year term
Listed by RE/MAX ULTIMATE REALTY INC.
Condo Apartment•MLS #E12025335•New
Included in Maintenance Fee:
Heat
Common Elements
Parking
Building Insurance
CAC
Room Details
| Room | Features | Level |
|---|---|---|
Living Room 3.86 × 3.65 m | Combined w/DiningW/O To BalconyLaminate | Flat |
Kitchen 3.86 × 3.3 m | Centre IslandStainless Steel ApplGranite Counters | Flat |
Primary Bedroom 3.68 × 3.15 m | 4 Pc EnsuiteWalk-In Closet(s)Pot Lights | Flat |
Dining Room 3.86 × 3.65 m | Combined w/LivingOpen ConceptLaminate | Flat |
Bedroom 2 3.2 × 3 m | Glass DoorsPot LightsDouble Closet | Flat |
Client Remarks
*RARE 10Ft Ceilings 2Bdrm 2Bath Unit In The Heart Of Torontos Upper East Side Community *Original Owners W/ Over $30k+ In Upgrades* Functional Layout W/No Wasted Space *Pot Lights, Light Fixtures & Laminate Flrs Thru-Out *Open Concept Living & Dining Area W/ Walkout To A Private West-Facing Balcony Offering A Cozy Sunset Views *Modern L-Shaped Kitchen W/Granite Countertops, S/S Appliances, Backsplash & Centre Island *A 4pc Ensuite Primary Bdrm, Upgraded Pot Lights, Custom Feature Wall & A Large W/I Closet *Well-Appointed 2nd Bdrm W/Pot Lights & Glass Sliding Door Outstanding Amenities: 24-Hr Concierge, Party Rm, Guest Suites, Rooftop Terrace W/ BBQ, Childrens Rm, Theatre Rm & Meeting Rm *Unbeatable LocationTransit Right Outside The Building *Mins To Hwy 401/404, Steps To Shops, Restaurants, Groceries, Parks & Trails *This Unit Shows BeautifullyA Must See!
About This Property
3220 Sheppard Avenue, Scarborough, M1T 0B7
Home Overview
Basic Information
Amenities
Concierge
Media Room
Party Room/Meeting Room
Rooftop Deck/Garden
Visitor Parking
Gym
Walk around the neighborhood
3220 Sheppard Avenue, Scarborough, M1T 0B7
Shally Shi
Sales Representative, Dolphin Realty Inc
English, Mandarin
Residential ResaleProperty ManagementPre Construction
Mortgage Information
Estimated Payment
$0 Principal and Interest
 Walk Score for 3220 Sheppard Avenue
Walk Score for 3220 Sheppard Avenue

Book a Showing
Tour this home with Shally
Frequently Asked Questions
Can't find what you're looking for? Contact our support team for more information.
Check out 100+ listings near this property. Listings updated daily
See the Latest Listings by Cities
1500+ home for sale in Ontario

Looking for Your Perfect Home?
Let us help you find the perfect home that matches your lifestyle
