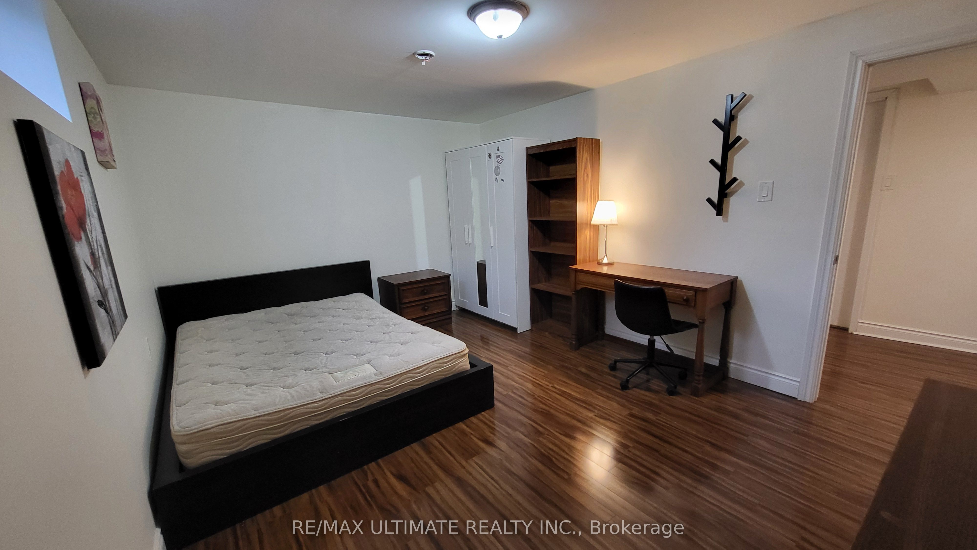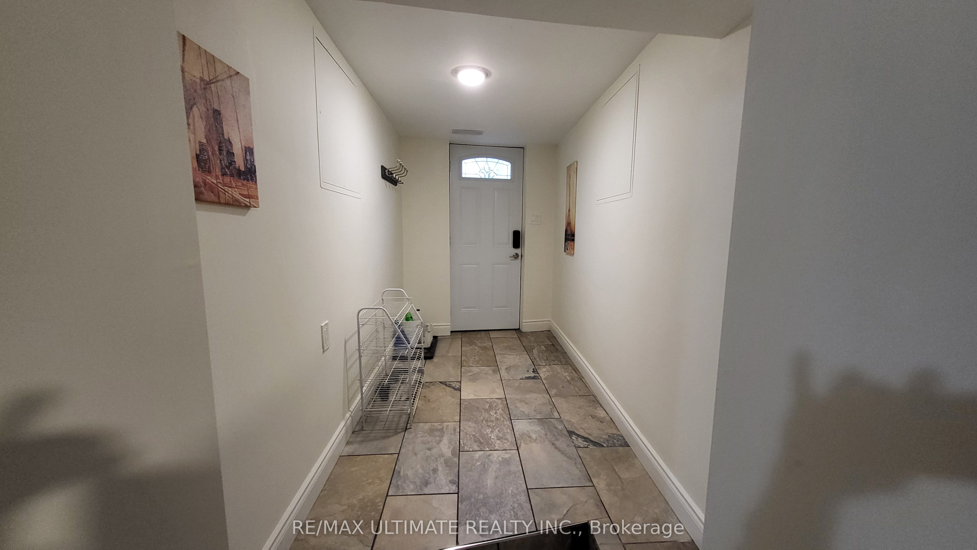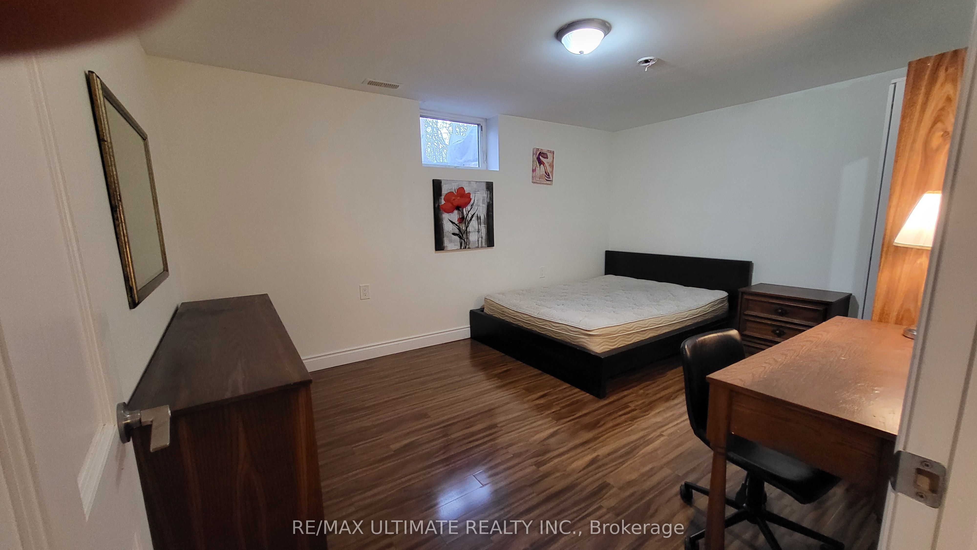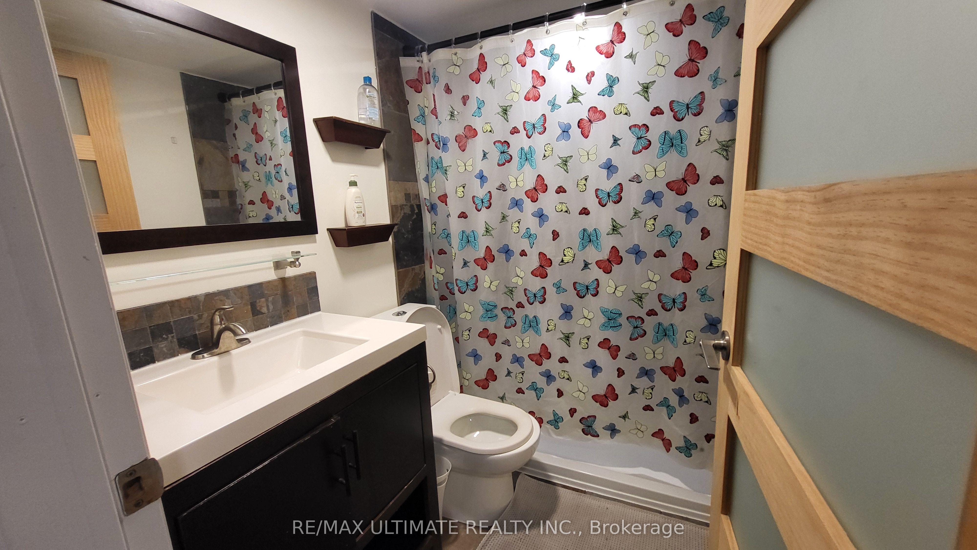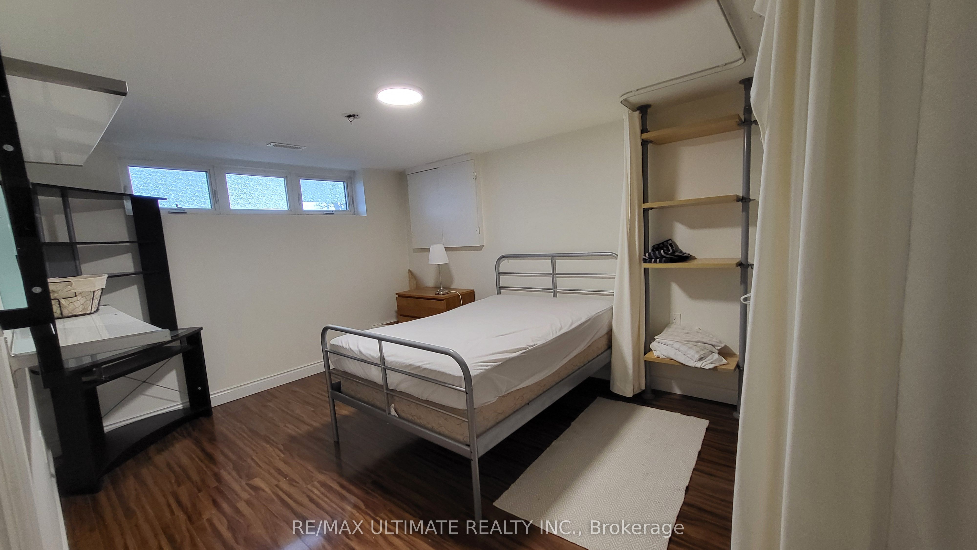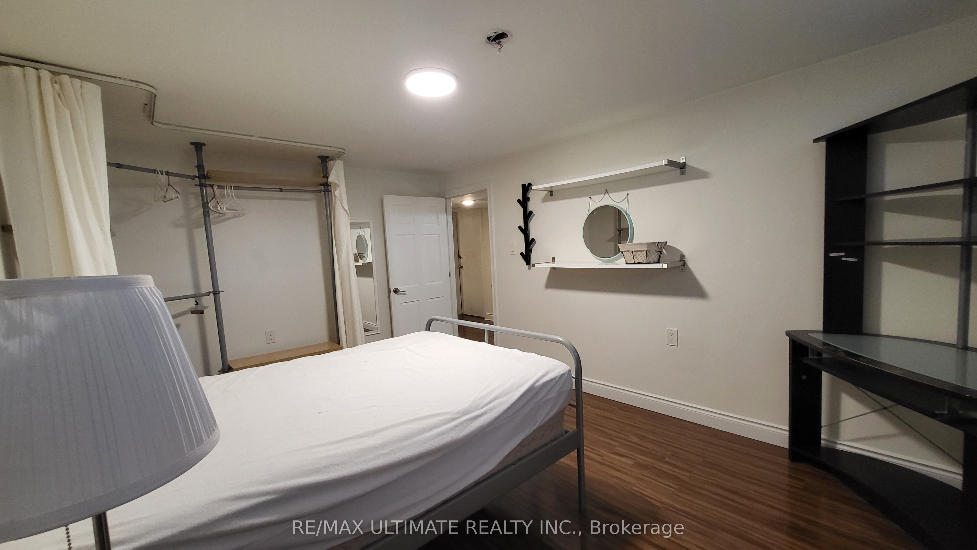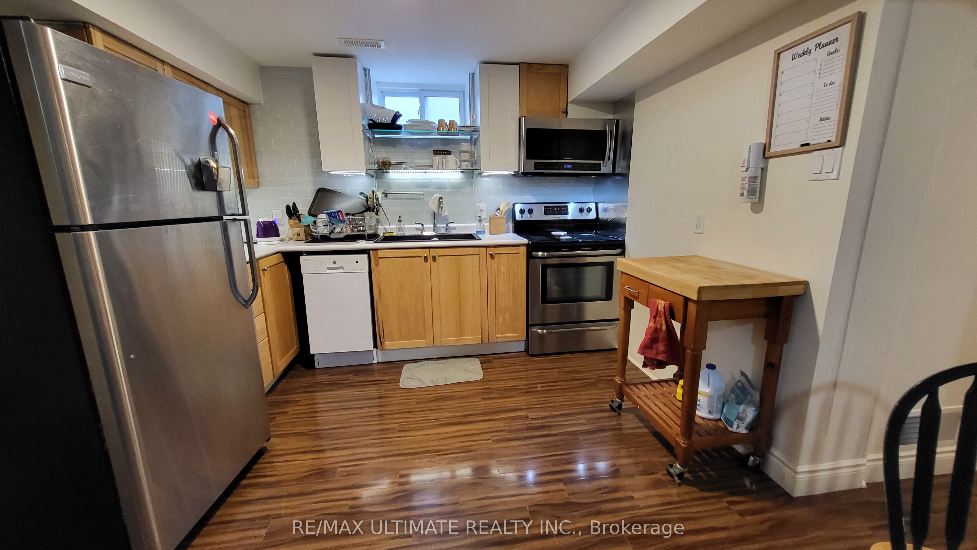
$3,400 /mo
Listed by RE/MAX ULTIMATE REALTY INC.
Detached•MLS #E12003485•New
Room Details
| Room | Features | Level |
|---|---|---|
Kitchen 5.34 × 3.35 m | Above Grade WindowOpen ConceptCombined w/Living | Basement |
Living Room 5.34 × 3.35 m | Casement WindowsLaminateCombined w/Kitchen | Basement |
Primary Bedroom 3.5 × 3.35 m | LaminateCasement WindowsCarpet Free | Basement |
Bedroom 2 3.35 × 3.04 m | LaminateCasement WindowsCarpet Free | Basement |
Bedroom 3 3.1 × 3 m | LaminateCasement WindowsCarpet Free | Basement |
Client Remarks
**LEGAL BASEMENT APARTMENT** Fully Furnished 3 Large Bedrooms, Recently Renovated, Fridge, Stove, Dishwasher, Microwave, Washer/Dryer, High Speed Internet, Parking All Included. Vic Park and 401. Over 1000 Sq Ft, High Ceilings, Bright and Spacious Basement Apartment , Separate Entrance, Open Concept Kitchen/ Living Area. Walking Distance To Parks And Local Grocery Stores, Shopping Mall, Landlord Prefers Non Smokers And No Pets.
About This Property
32 Shandon Drive, Scarborough, M1R 4M5
Home Overview
Basic Information
Walk around the neighborhood
32 Shandon Drive, Scarborough, M1R 4M5
Shally Shi
Sales Representative, Dolphin Realty Inc
English, Mandarin
Residential ResaleProperty ManagementPre Construction
 Walk Score for 32 Shandon Drive
Walk Score for 32 Shandon Drive

Book a Showing
Tour this home with Shally
Frequently Asked Questions
Can't find what you're looking for? Contact our support team for more information.
See the Latest Listings by Cities
1500+ home for sale in Ontario

Looking for Your Perfect Home?
Let us help you find the perfect home that matches your lifestyle
