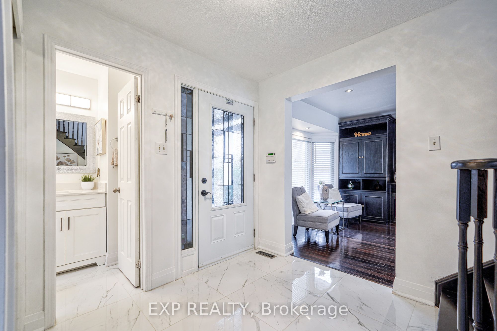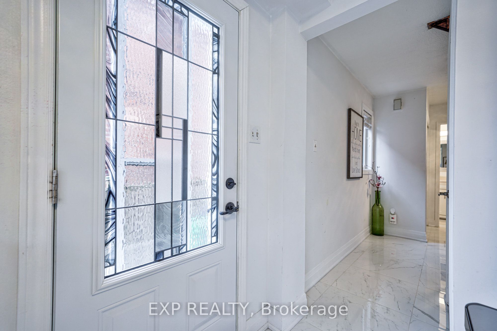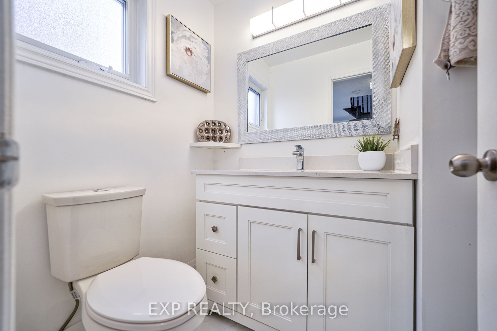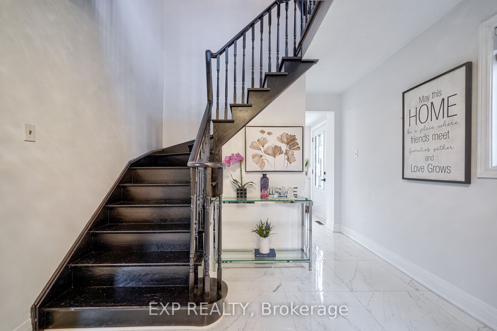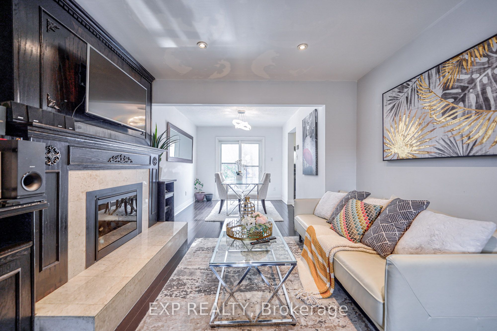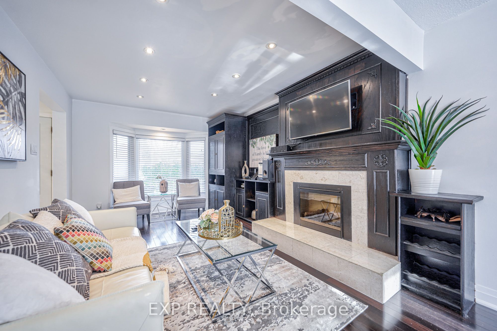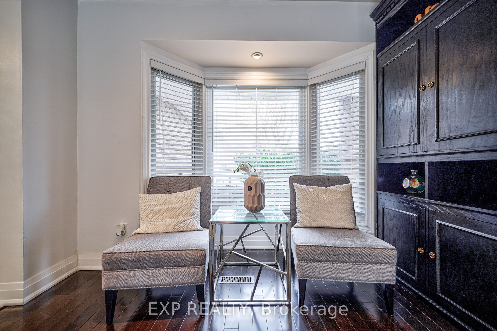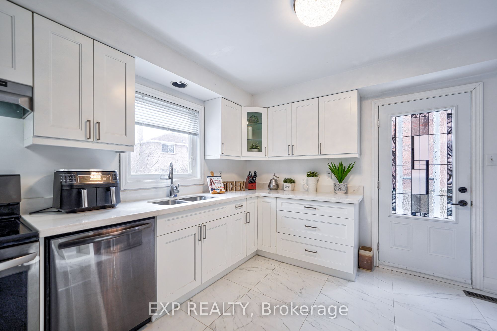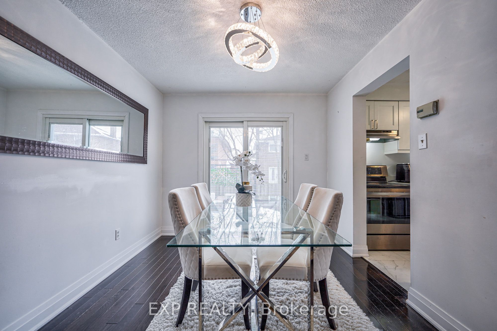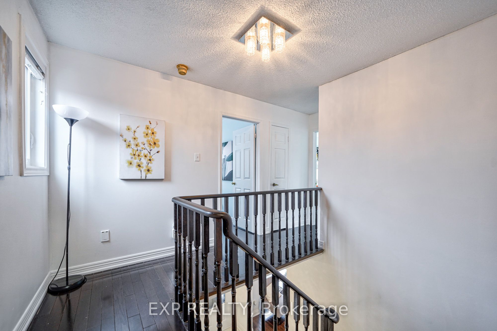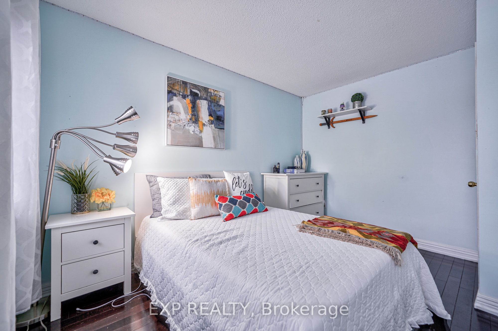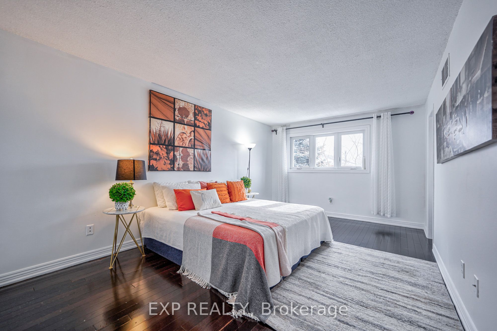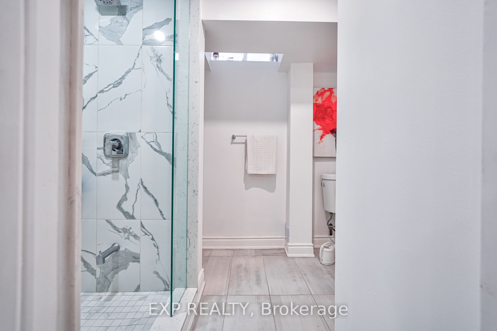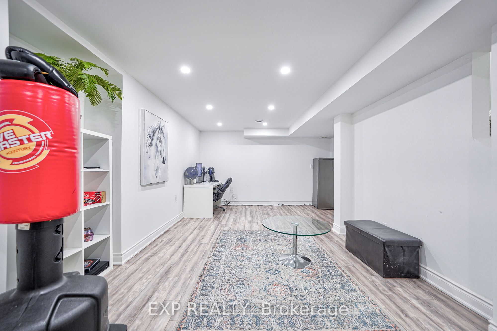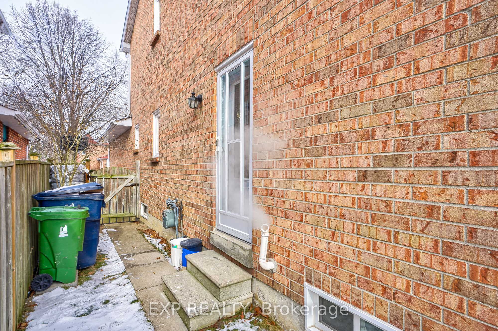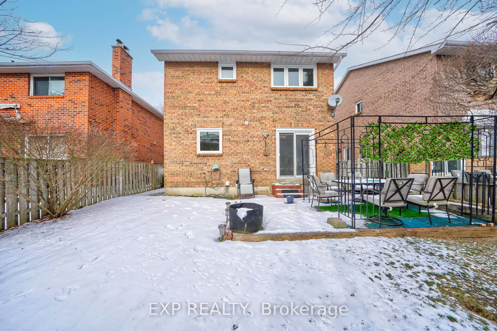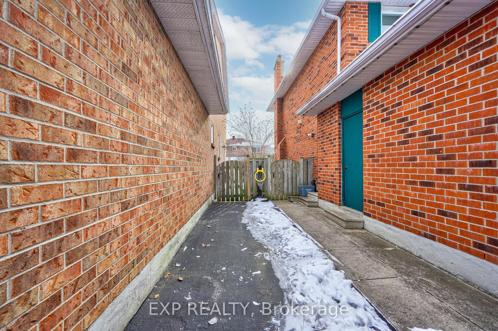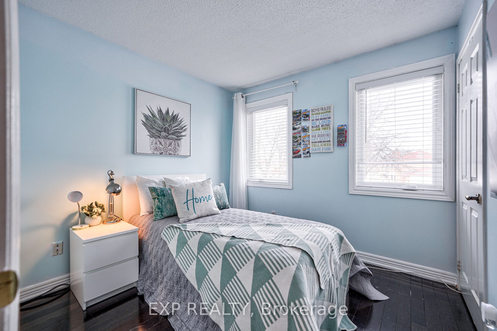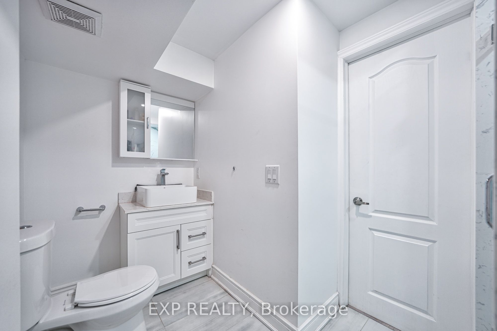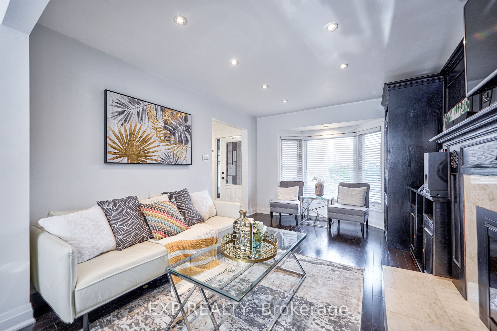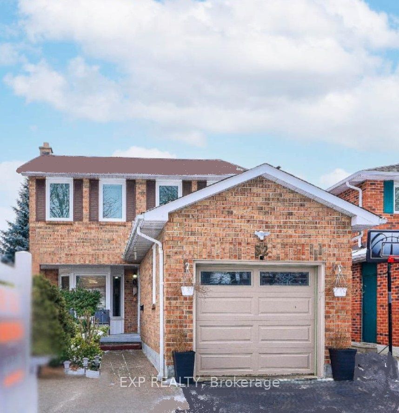
$3,800 /mo
Listed by EXP REALTY
Detached•MLS #E12172937•New
Room Details
| Room | Features | Level |
|---|---|---|
Living Room 8.1 × 2.9 m | Hardwood FloorCombined w/DiningFireplace | Ground |
Dining Room 8.1 × 2.9 m | Hardwood FloorCombined w/LivingW/O To Patio | Ground |
Kitchen 3.7 × 3.4 m | Tile FloorEat-in Kitchen | Ground |
Primary Bedroom 5.2 × 3.4 m | Hardwood FloorWalk-In Closet(s) | Second |
Bedroom 2 3.9 × 2.9 m | Hardwood FloorLarge Closet | Second |
Bedroom 3 2.9 × 2.9 m | Hardwood Floor | Second |
Client Remarks
This 3-bedroom, 3-bath detached house with a finished basement is a gem in the prestigious Highland Creek community, walking distance to the University of Toronto Scarborough. Modern kitchen with quartz countertop, high-end cabinetry, a separated door to the exterior through the kitchen; porcelain floor, smooth ceiling on the main floor, hardwood floor on the main and 2nd floor, portlights throughout, oak staircase, tastefully designed built-in fireplace mantle and shelves in the cozy family room, upgraded bathrooms with quartz countertop, double sink in the master bedroom ensuite washroom, finished full recreation room basement with a full washroom. Just minutes away from UofT Scarborough, Morrish P.S., and West Hill Collegiate Institutes, shopping, , TTC, HWY401, Centennial College..
About This Property
32 Parade Square, Scarborough, M1C 3T6
Home Overview
Basic Information
Walk around the neighborhood
32 Parade Square, Scarborough, M1C 3T6
Shally Shi
Sales Representative, Dolphin Realty Inc
English, Mandarin
Residential ResaleProperty ManagementPre Construction
 Walk Score for 32 Parade Square
Walk Score for 32 Parade Square

Book a Showing
Tour this home with Shally
Frequently Asked Questions
Can't find what you're looking for? Contact our support team for more information.
See the Latest Listings by Cities
1500+ home for sale in Ontario

Looking for Your Perfect Home?
Let us help you find the perfect home that matches your lifestyle
