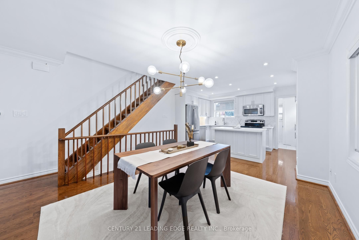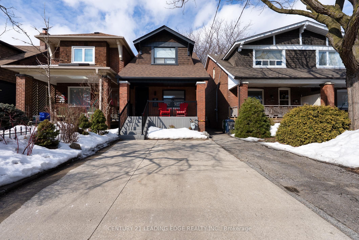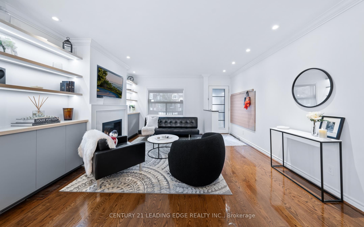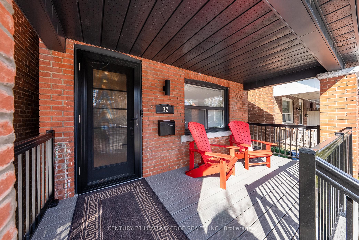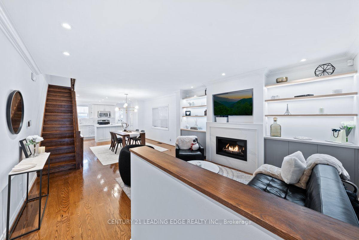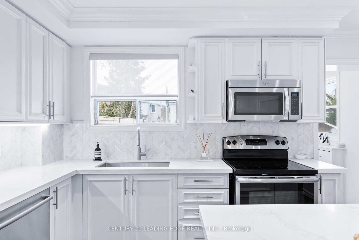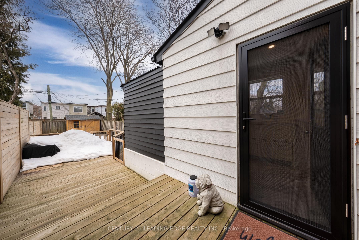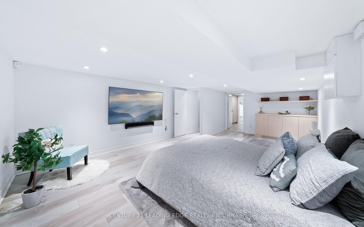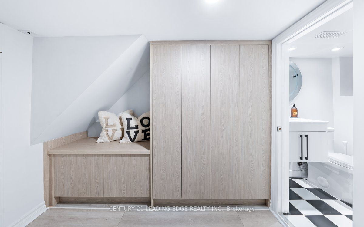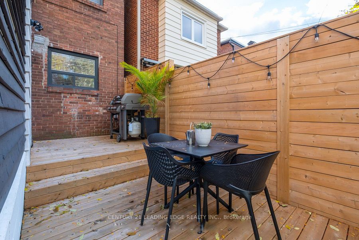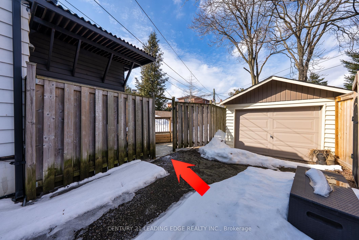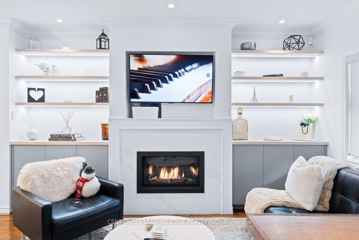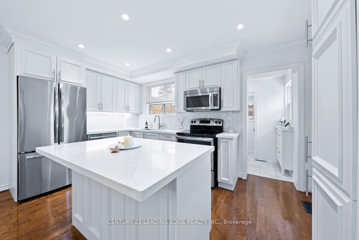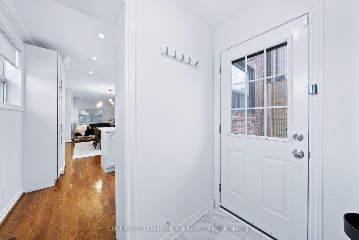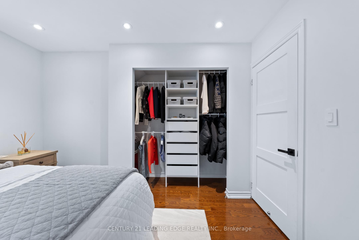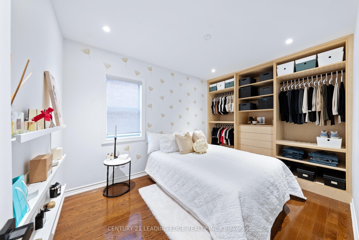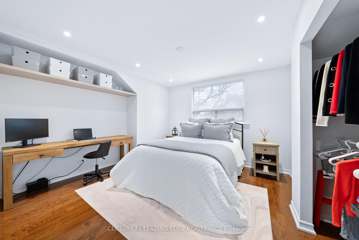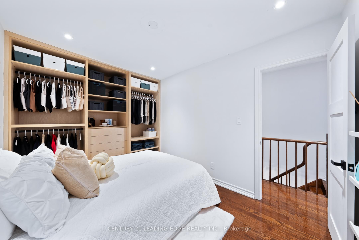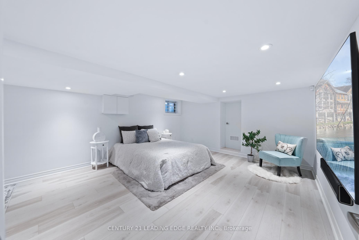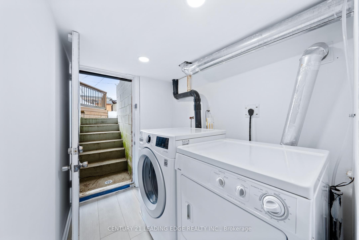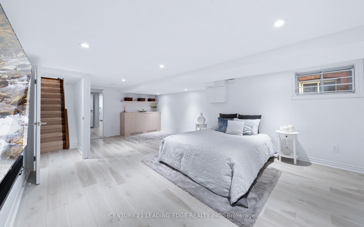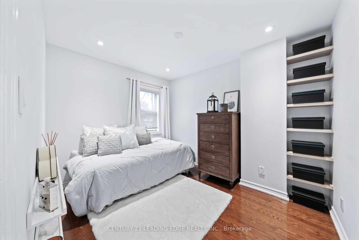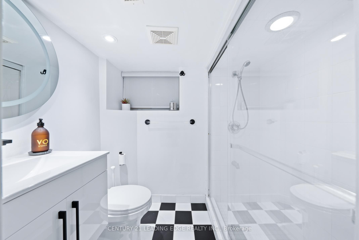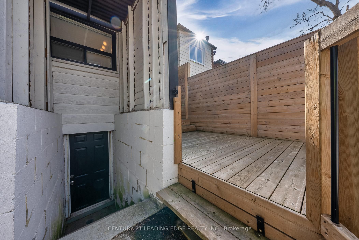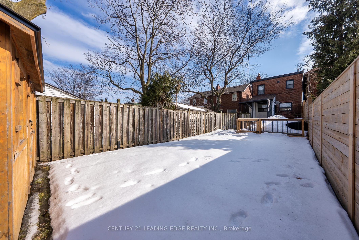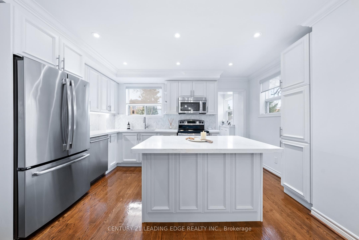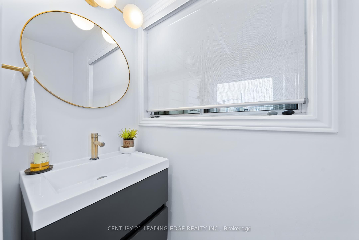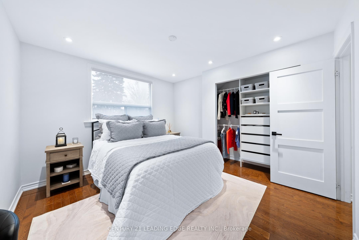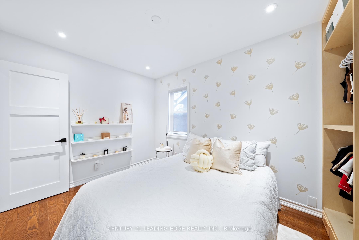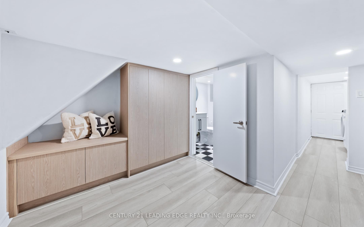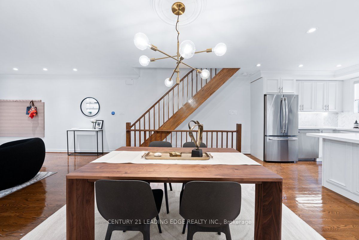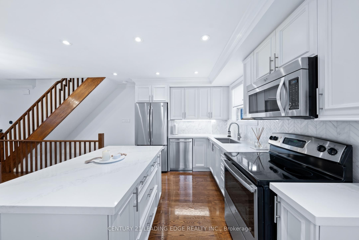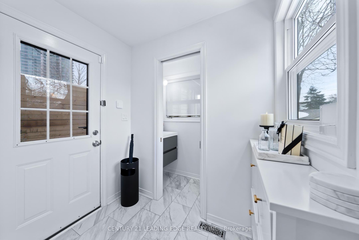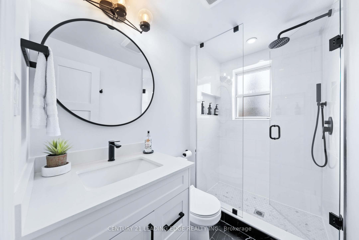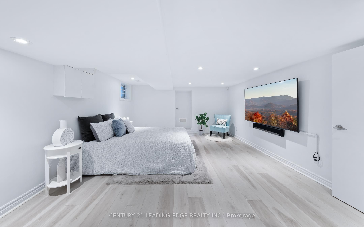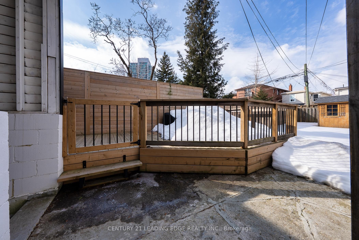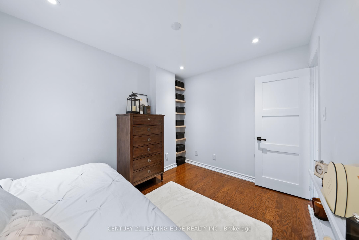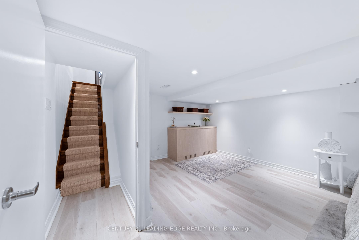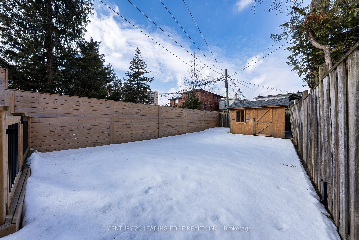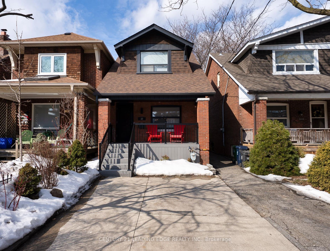
$1,499,900
Est. Payment
$5,729/mo*
*Based on 20% down, 4% interest, 30-year term
Listed by CENTURY 21 LEADING EDGE REALTY INC.
Detached•MLS #E12033689•Price Change
Room Details
| Room | Features | Level |
|---|---|---|
Living Room 4.34 × 4.27 m | Pot LightsFireplace | Main |
Dining Room 3.76 × 3.38 m | Hardwood FloorWindowOpen Concept | Main |
Kitchen 4.24 × 2.85 m | Hardwood FloorRenovatedQuartz Counter | Main |
Primary Bedroom 3.68 × 3.6 m | Hardwood FloorLarge WindowLarge Closet | Second |
Bedroom 2 2.66 × 3.32 m | Hardwood FloorB/I ClosetWindow | Second |
Bedroom 3 2.66 × 3.25 m | Hardwood FloorWindow | Second |
Client Remarks
This stunning 2-storey brick fully renovated home with top-tier upgrades, offers move-in-ready perfection! 3+1 bedrooms, separate entry, 3 bathrooms, and legal front yard parking on a large lot, with an addition in the back! This modern, impeccably upgraded home has it all! Open-concept with large south-facing window filled w/ sunlight. High-end upgrades incl pot lights, designer fixtures, gas fireplace, quartz mantle, and brand-new custom cabinetry (2024) elevates both style & storage. The chefs kitchen is a dream, boasting a center island with breakfast bar, quartz and marble, and gleaming hardwood floors. Walkout to spacious, fully fenced backyard, multi-level gated deck and front veranda (2024) offering exceptional privacy & separation perfect for hosting/relaxing in your own peaceful retreat. Large primary bedrooms with custom closets (2024), and modern remodeled bathrooms offers spa-like escapes. The fully finished basement is bright and functional, complete with a 3-pc bath, vinyl flooring (2024), laundry, and a separate entrance ideal for in-law suite or rental potential. See feature sheet for entire list of upgrades. Prime Location: Steps to Chester and Broadview TTC station, Danforth, and close to main highways & downtown. This solid brick home offers privacy, elegance, and total move-in ease move in and enjoy! ***Features&Upgrades List, Virtual Tour, Glowing Home Inspection and Garden Suite Approval Letter available upon request***
About This Property
32 Mortimer Avenue, Scarborough, M4K 1Z8
Home Overview
Basic Information
Walk around the neighborhood
32 Mortimer Avenue, Scarborough, M4K 1Z8
Shally Shi
Sales Representative, Dolphin Realty Inc
English, Mandarin
Residential ResaleProperty ManagementPre Construction
Mortgage Information
Estimated Payment
$0 Principal and Interest
 Walk Score for 32 Mortimer Avenue
Walk Score for 32 Mortimer Avenue

Book a Showing
Tour this home with Shally
Frequently Asked Questions
Can't find what you're looking for? Contact our support team for more information.
Check out 100+ listings near this property. Listings updated daily
See the Latest Listings by Cities
1500+ home for sale in Ontario

Looking for Your Perfect Home?
Let us help you find the perfect home that matches your lifestyle
