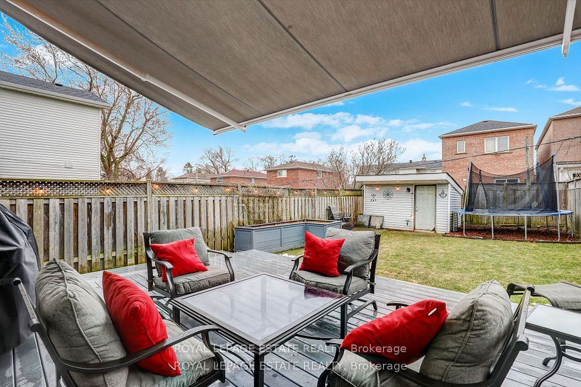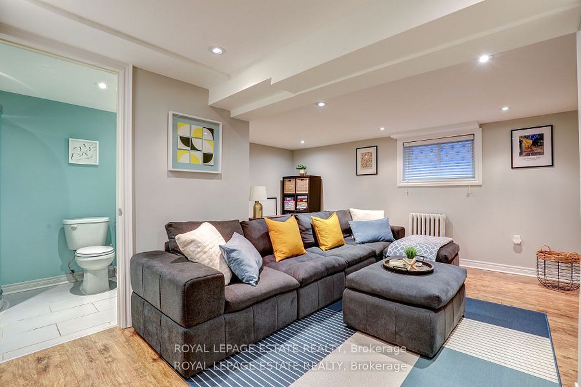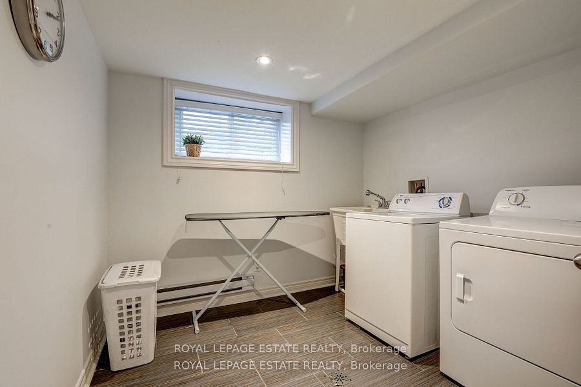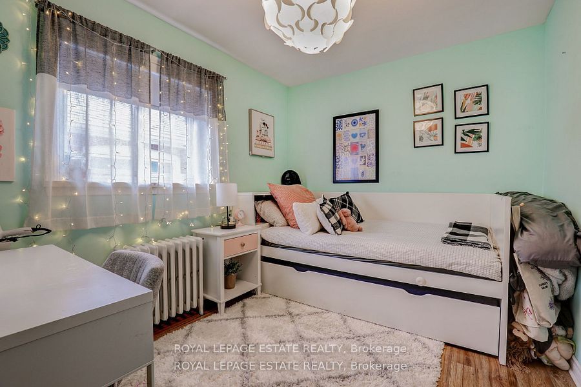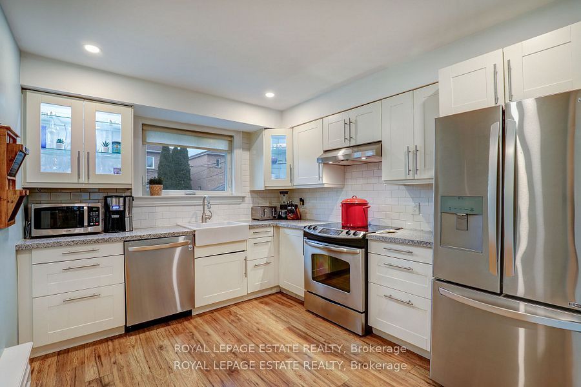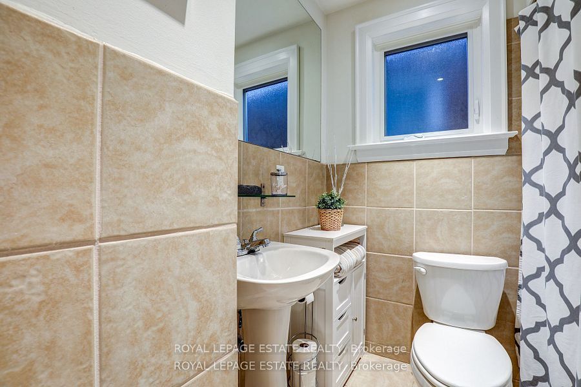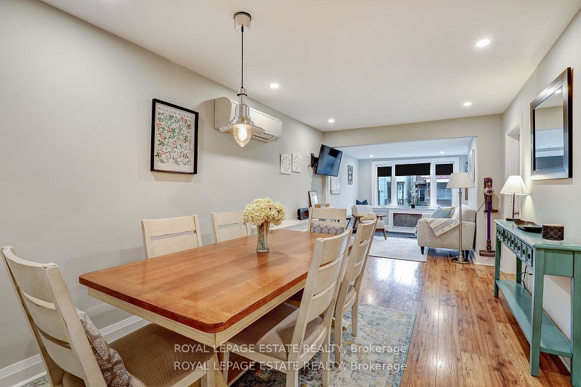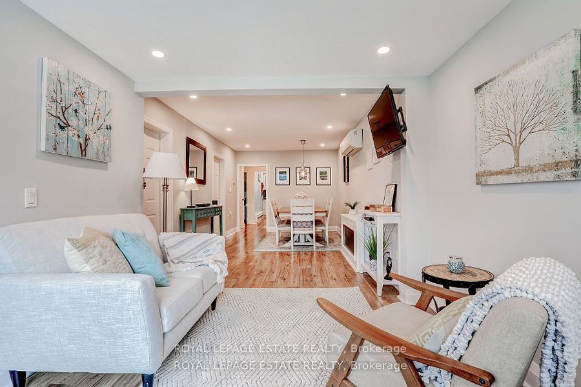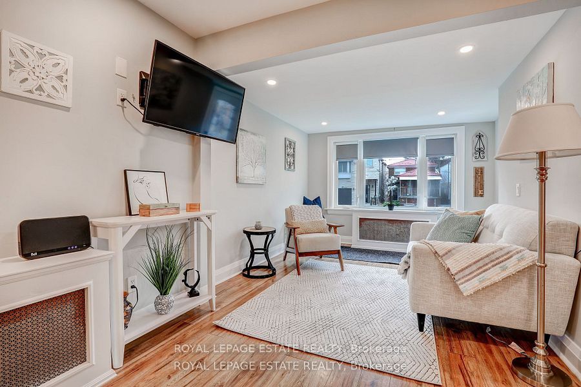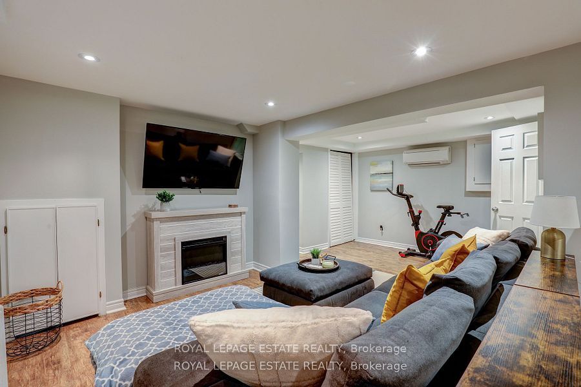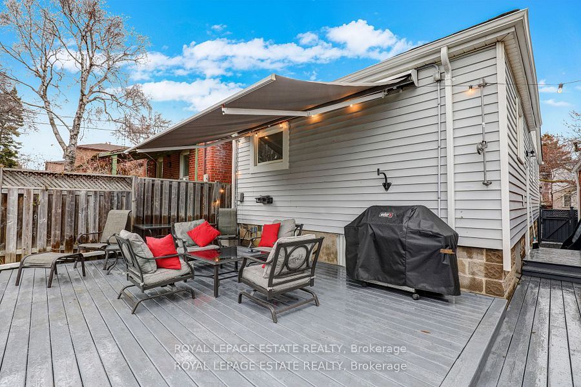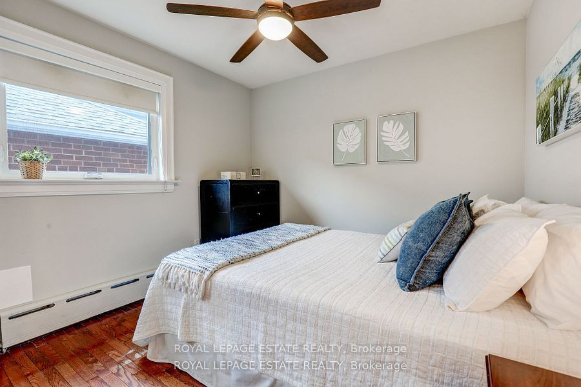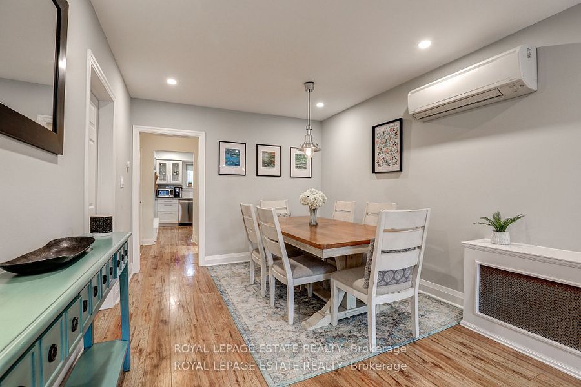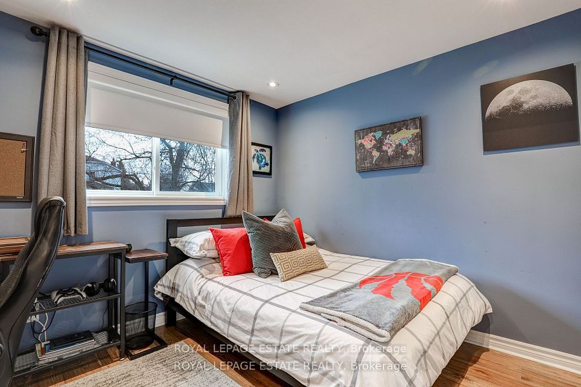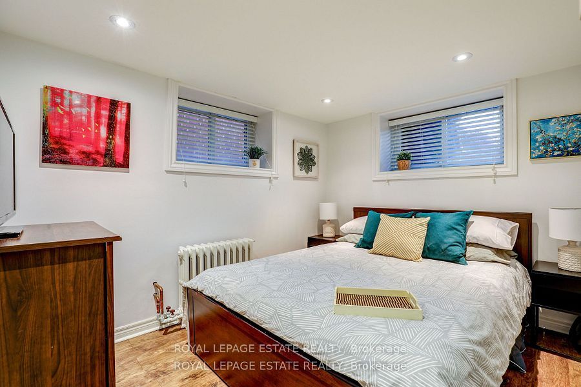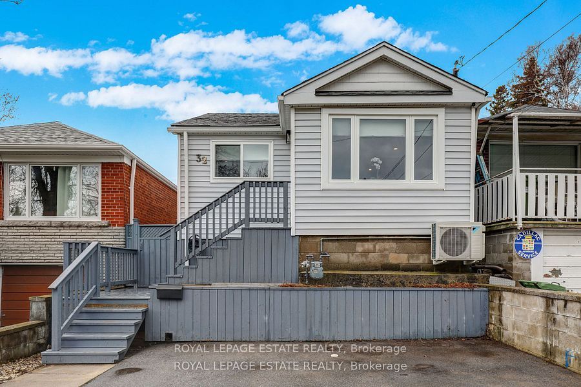
$899,000
Est. Payment
$3,434/mo*
*Based on 20% down, 4% interest, 30-year term
Listed by ROYAL LEPAGE ESTATE REALTY
Detached•MLS #E12062698•New
Room Details
| Room | Features | Level |
|---|---|---|
Living Room 8.7 × 3.1 m | Main | |
Dining Room 8.7 × 3.1 m | Main | |
Kitchen 3.5 × 3.1 m | Main | |
Primary Bedroom 3.5 × 3.1 m | Main | |
Bedroom 3.1 × 2.8 m | Main | |
Bedroom 3.1 × 2.7 m | Main |
Client Remarks
Solid, renovated raised bungalow with 3 + 1 Bedrooms, well sized principal rooms, gorgeous, fully updated Kitchen, 9' ceiling on main floor. Spacious and green landscaped back yard with cedar deck, planting areas, motorized awning and shed. Sleek, fully finished lower level with 7' ceiling, separate entrance, gas fireplace, 3pc bath with under floor heating. Neutral wall colours accommodates all styles. Roof redone in 2020, New windows in 2022, 2 Newer wall mounted a/c units. 2 parking spots in front. Excellent location in demand Birchcliff/Cliffside close to TTC, shops, recreation facilities.
About This Property
32 Lillington Avenue, Scarborough, M1N 3K5
Home Overview
Basic Information
Walk around the neighborhood
32 Lillington Avenue, Scarborough, M1N 3K5
Shally Shi
Sales Representative, Dolphin Realty Inc
English, Mandarin
Residential ResaleProperty ManagementPre Construction
Mortgage Information
Estimated Payment
$0 Principal and Interest
 Walk Score for 32 Lillington Avenue
Walk Score for 32 Lillington Avenue

Book a Showing
Tour this home with Shally
Frequently Asked Questions
Can't find what you're looking for? Contact our support team for more information.
Check out 100+ listings near this property. Listings updated daily
See the Latest Listings by Cities
1500+ home for sale in Ontario

Looking for Your Perfect Home?
Let us help you find the perfect home that matches your lifestyle
