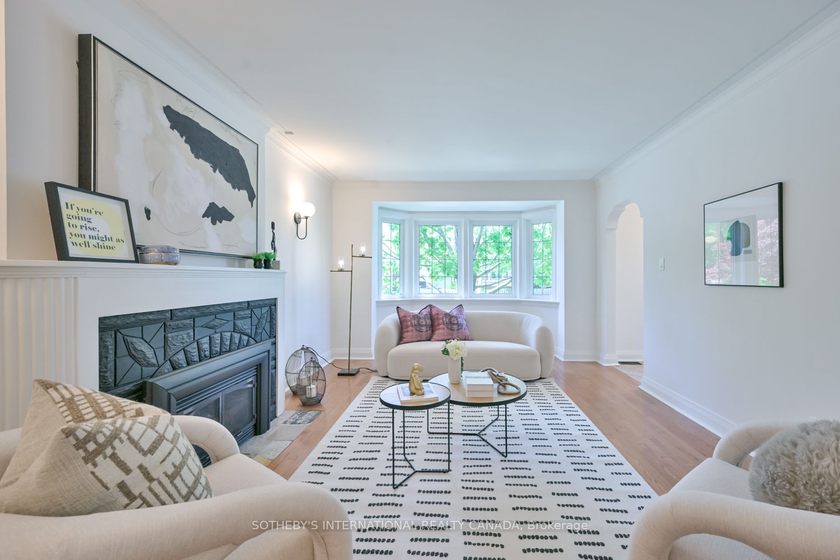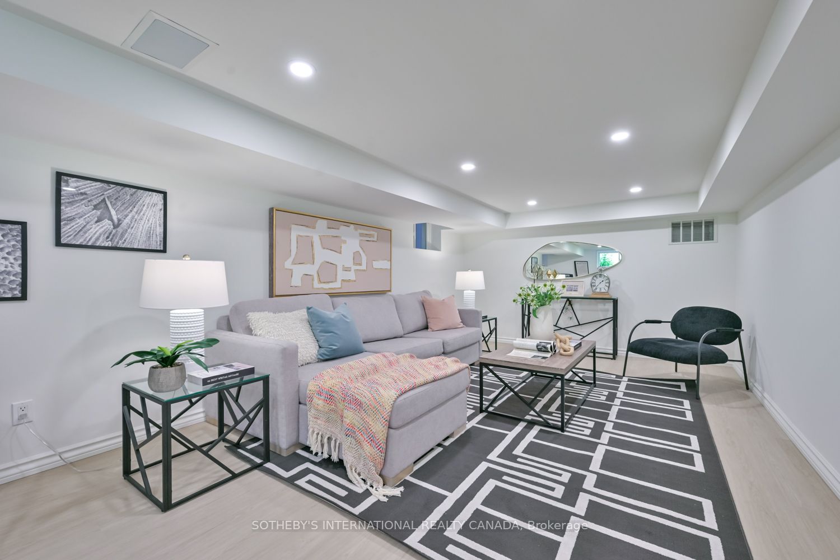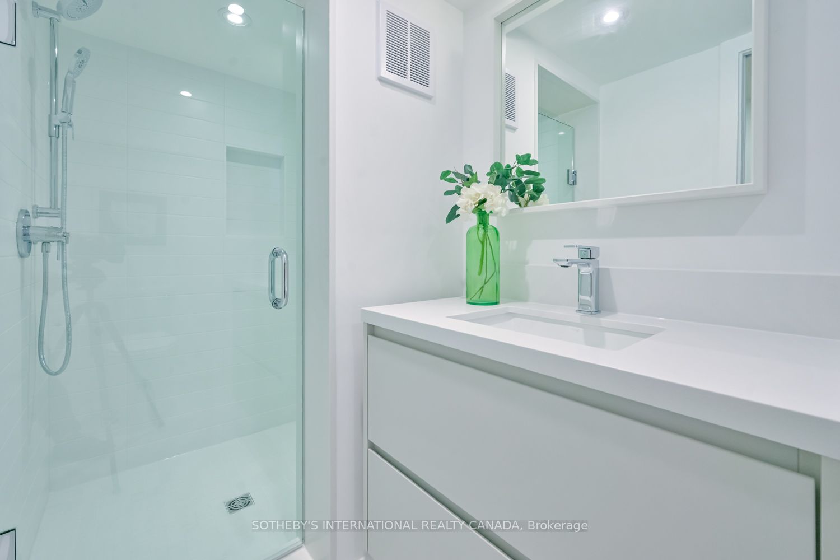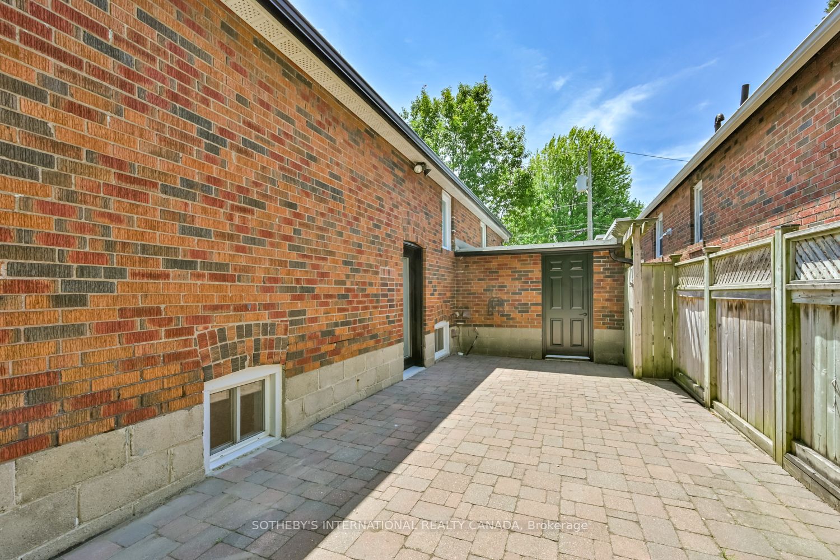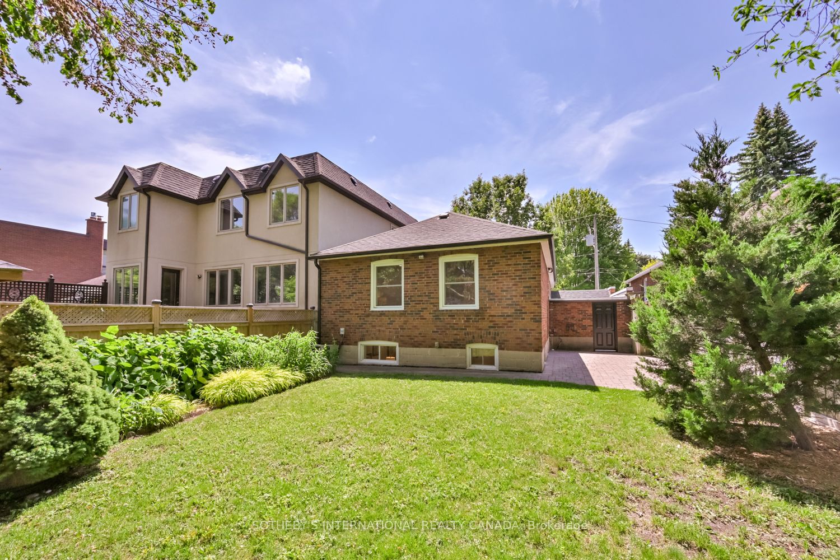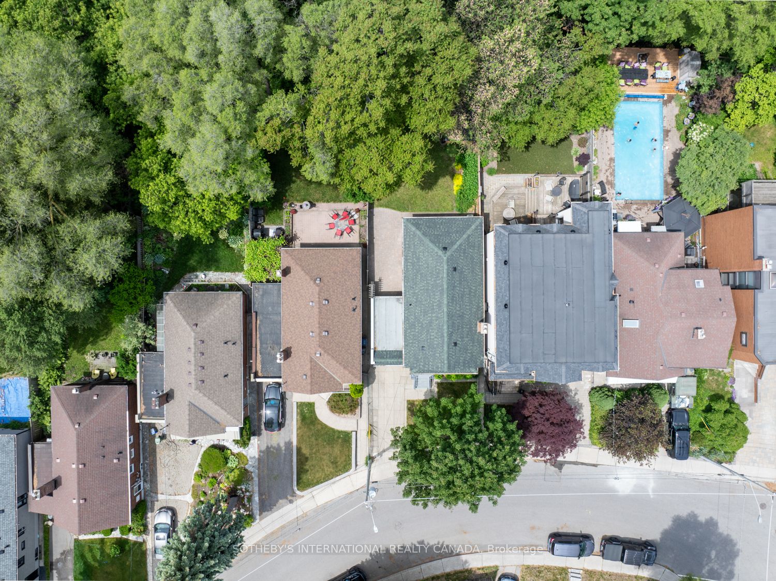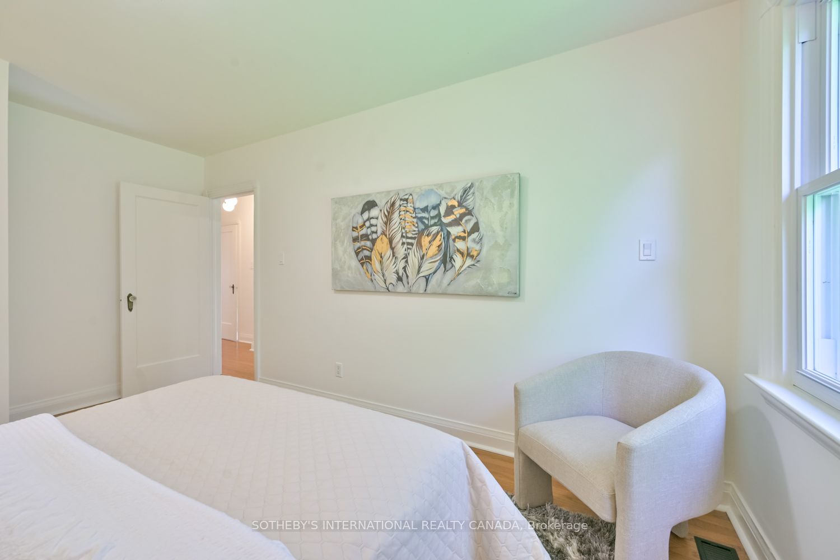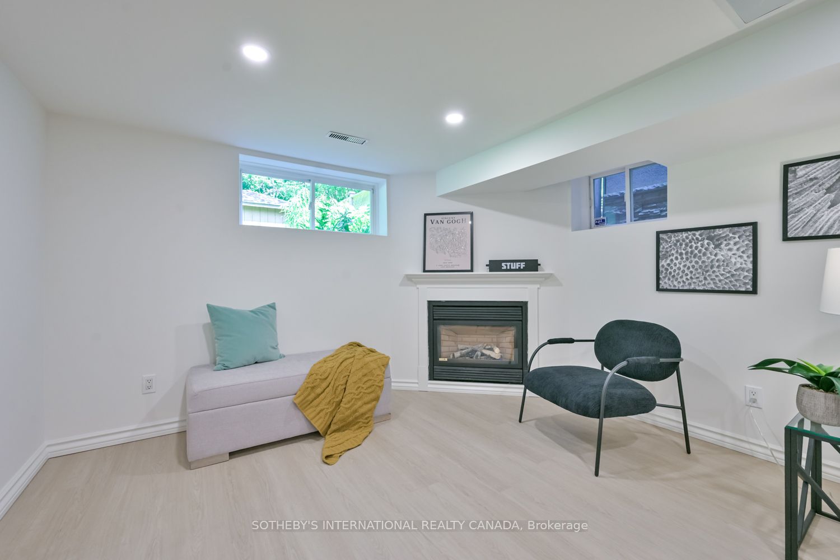
$999,000
Est. Payment
$3,816/mo*
*Based on 20% down, 4% interest, 30-year term
Listed by SOTHEBY'S INTERNATIONAL REALTY CANADA
Detached•MLS #E12222558•New
Room Details
| Room | Features | Level |
|---|---|---|
Living Room 3.66 × 5.59 m | FireplaceHardwood FloorBay Window | Main |
Dining Room 3.07 × 2.72 m | Hardwood FloorLeaded GlassCombined w/Living | Main |
Kitchen 3.68 × 2.31 m | Hardwood FloorGranite CountersBacksplash | Main |
Primary Bedroom 3.1 × 4.37 m | Hardwood FloorClosetOverlooks Backyard | Main |
Bedroom 2 2.82 × 3.3 m | Hardwood FloorClosetOverlooks Backyard | Main |
Bedroom 3 3.33 × 3.1 m | BroadloomAbove Grade Window | Basement |
Client Remarks
A rare offering nestled on one of East Yorks most coveted streets - Welcome to 32 Davies Crescent. This fully renovated bungalow backs directly onto the ravine & sits on an impressive 35' x 163' lot, offering lush greenery, complete privacy & scenic views year-round. Thoughtfully remodelled in 2025, the home blends modern finishes with timeless charm. Excellent curb appeal featuring a new roof, eavestroughs, exterior doors, select windows & front porch. The main floor offers a sunlit formal living room w/ an operating fireplace & south facing bay window; a spacious dining room w/ leaded glass windows; & an updated kitchen w/ granite counters, freshly updated cabinetry, matte black hardware, pull-out pantry drawers, maple hardwood flooring & new lighting. Two generously sized bedrooms complement the layout, along w/ a fully remodelled bathroom featuring a sleek floating vanity w/ built in drawers, illuminated mirrored medicine cabinet, rainfall shower head, modern tile work & a glass-enclosed tub. The re-modelled lower-level impresses w/ oversized above-grade windows & natural light, white oak inspired laminate flooring, a large rec room w/ a functional fireplace, a home office area, third bedroom, laundry room w/ built-in cabinetry, & a second renovated bathroom w/ impressive finishes including a walk-in shower, floating vanity w/ built-in drawers, new lighting & fixtures, perfect for extended family, guests, or added flexibility. Outside in the backyard enjoy a large patio ideal for entertaining, a shed & a fully fenced backyard w/ mature trees & serene views. Location is unbeatable! Steps to Coxwell Ravine Park w/ beautiful trails, Taylor Creek trails, Four Oaks GaPark & Dieppe Park (ice rink, baseball, splash pad & children's playground). Short walk to shops & restaurants on Danforth, Donlands Subway Station & the future Ontario Line at Pape & Cosburn. Easy access & just mins to the DVP, Leaside Bridge & the Bayview Extension. View the virtual tour link for more!
About This Property
32 Davies Crescent, Scarborough, M4J 2X5
Home Overview
Basic Information
Walk around the neighborhood
32 Davies Crescent, Scarborough, M4J 2X5
Shally Shi
Sales Representative, Dolphin Realty Inc
English, Mandarin
Residential ResaleProperty ManagementPre Construction
Mortgage Information
Estimated Payment
$0 Principal and Interest
 Walk Score for 32 Davies Crescent
Walk Score for 32 Davies Crescent

Book a Showing
Tour this home with Shally
Frequently Asked Questions
Can't find what you're looking for? Contact our support team for more information.
See the Latest Listings by Cities
1500+ home for sale in Ontario

Looking for Your Perfect Home?
Let us help you find the perfect home that matches your lifestyle




