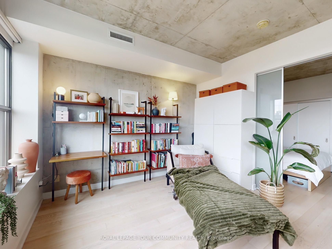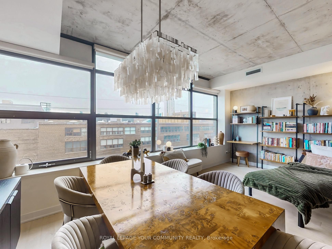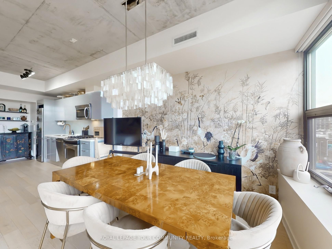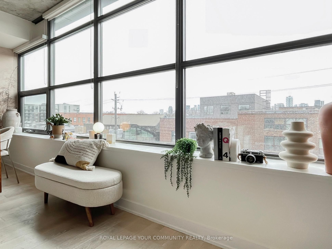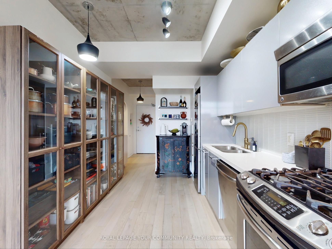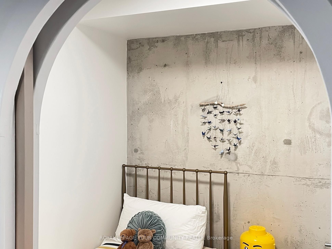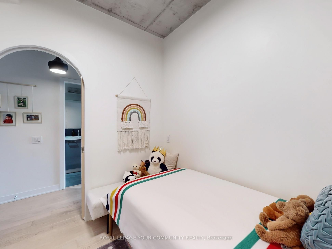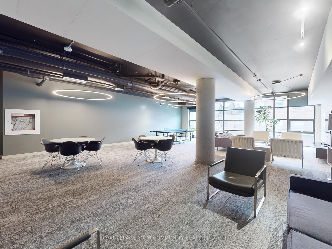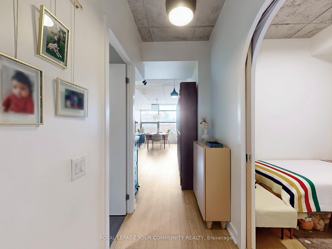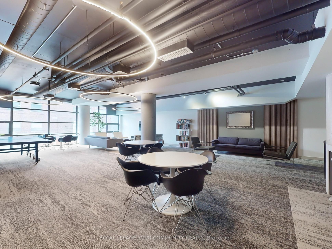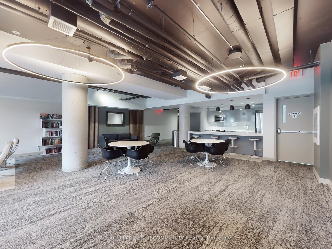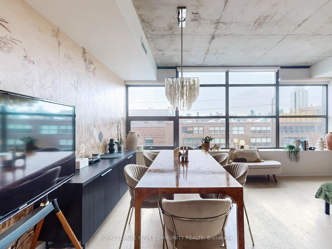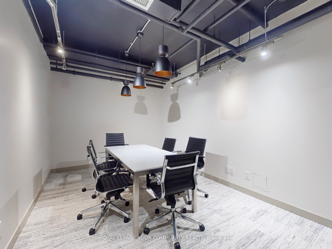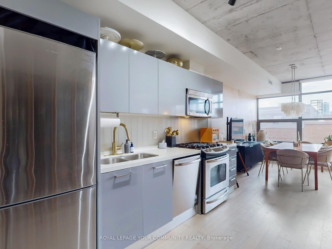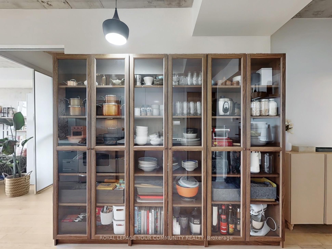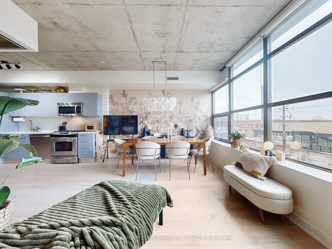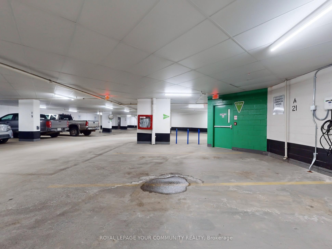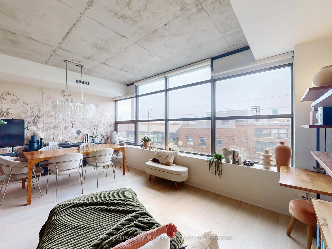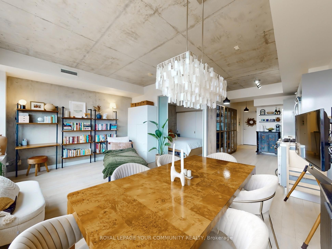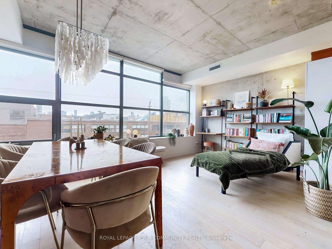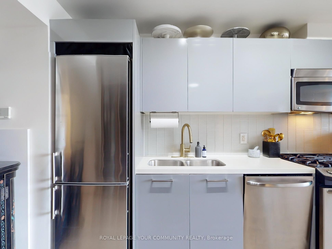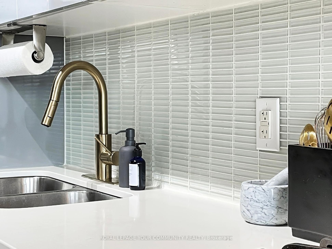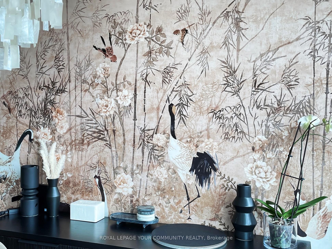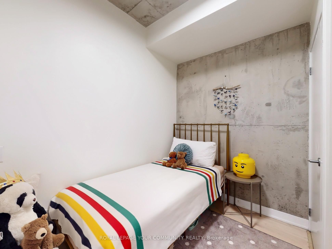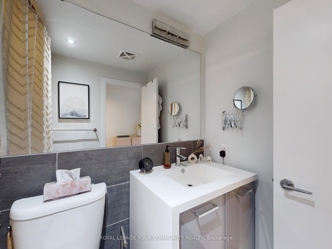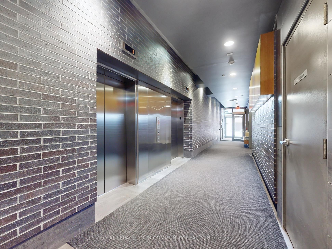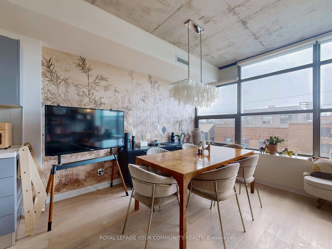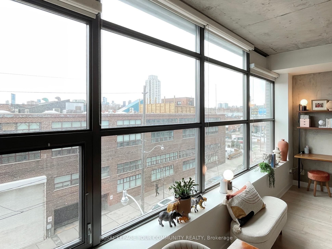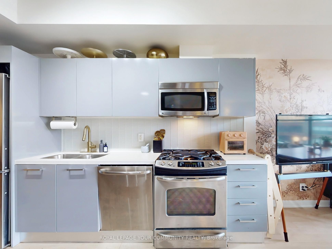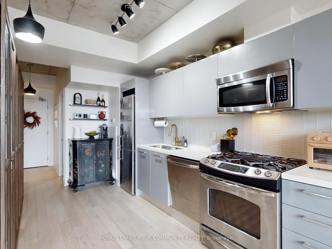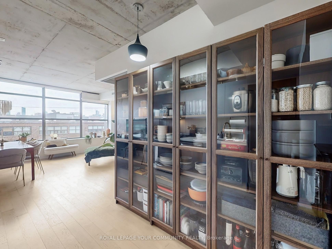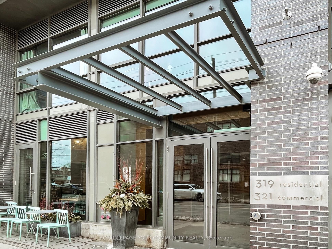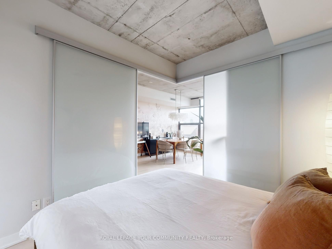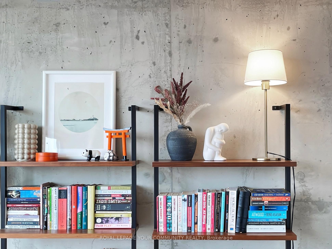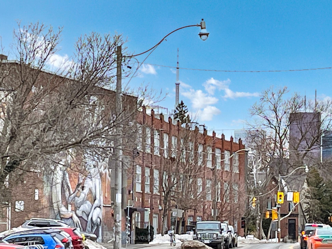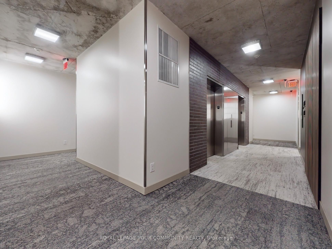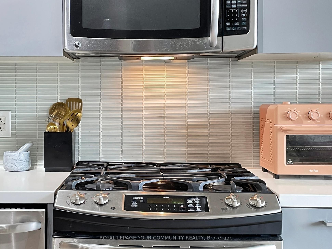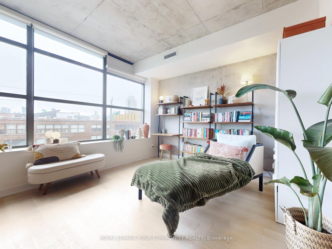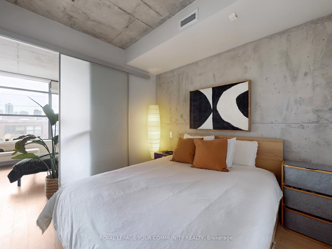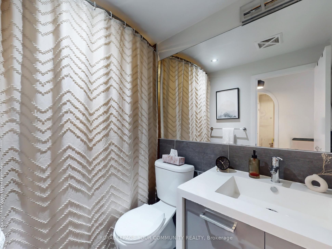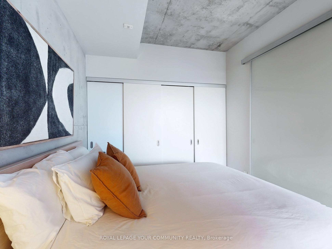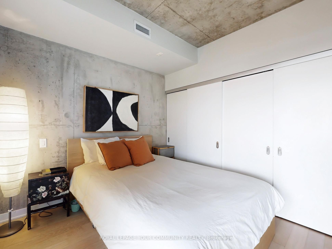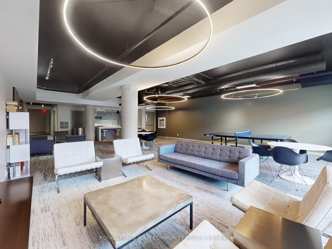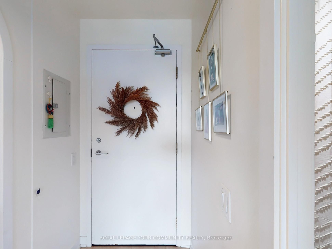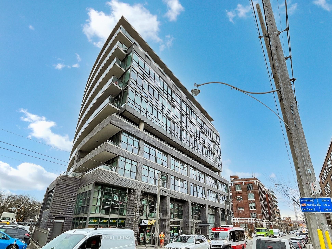
$775,000
Est. Payment
$2,960/mo*
*Based on 20% down, 4% interest, 30-year term
Listed by ROYAL LEPAGE YOUR COMMUNITY REALTY
Condo Apartment•MLS #E12002810•New
Included in Maintenance Fee:
Water
Common Elements
Building Insurance
Parking
Room Details
| Room | Features | Level |
|---|---|---|
Living Room 5.64 × 3.66 m | Combined w/DiningOpen ConceptLarge Window | Main |
Dining Room 5.64 × 3.66 m | Combined w/LivingHardwood Floor | Main |
Kitchen 4.21 × 2.68 m | Modern KitchenStainless Steel ApplCorian Counter | Main |
Primary Bedroom 2.97 × 2.74 m | Large ClosetHardwood Floor | Main |
Client Remarks
Location! Location! Location! A spectacular modern style loft condo in the heart of Leslieville. Bright and Spacious 1 Bedroom plus Den (could be 2nd bedroom/office complete with closet and sliding pocket door). Expansive wall to wall window offering natural lighting and a magnificent view of the city's skyline. Indulge in your culinary skills in an European style chef's kitchen accentuated with quality stainless steel appliance, frost-free fridge, corian countertop, gas stove, and Scavolini cabinetry. Exposed concrete ceilings and hardwood floors through-out. Leslieville has all the conveniences at your door, gourmet restaurants, bakeries, shops of Queen street, specialty coffee shops, parks, the beach, 24 hrs TTC.
About This Property
319 Carlaw Avenue, Scarborough, M4M 0A4
Home Overview
Basic Information
Walk around the neighborhood
319 Carlaw Avenue, Scarborough, M4M 0A4
Shally Shi
Sales Representative, Dolphin Realty Inc
English, Mandarin
Residential ResaleProperty ManagementPre Construction
Mortgage Information
Estimated Payment
$0 Principal and Interest
 Walk Score for 319 Carlaw Avenue
Walk Score for 319 Carlaw Avenue

Book a Showing
Tour this home with Shally
Frequently Asked Questions
Can't find what you're looking for? Contact our support team for more information.
Check out 100+ listings near this property. Listings updated daily
See the Latest Listings by Cities
1500+ home for sale in Ontario

Looking for Your Perfect Home?
Let us help you find the perfect home that matches your lifestyle
