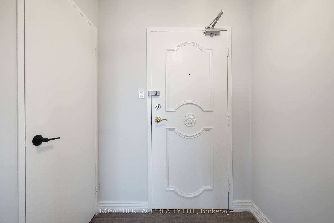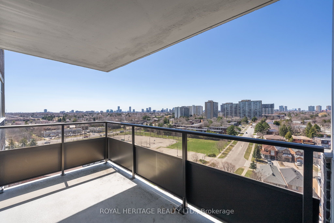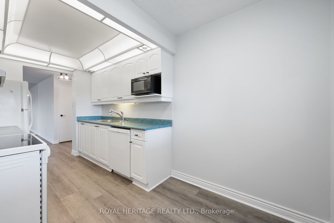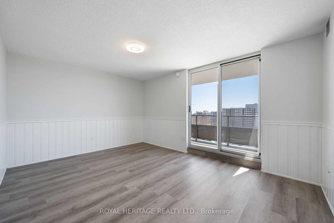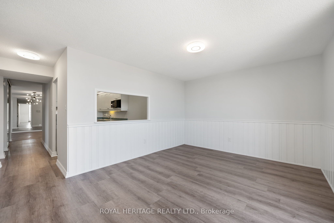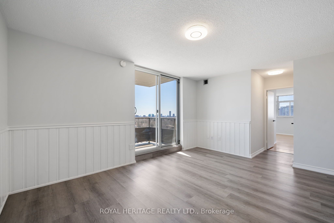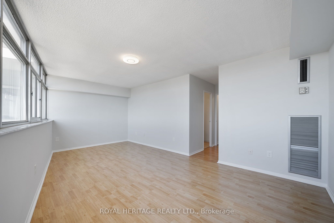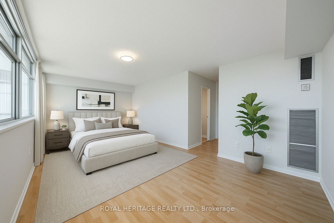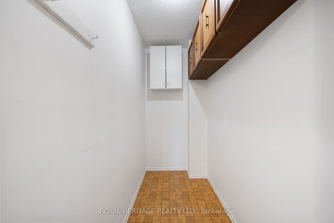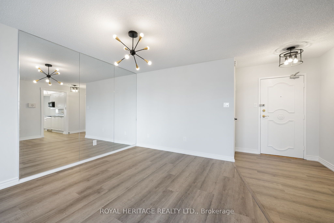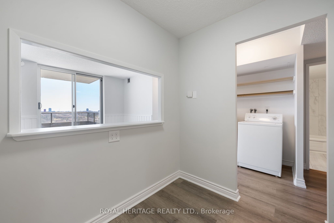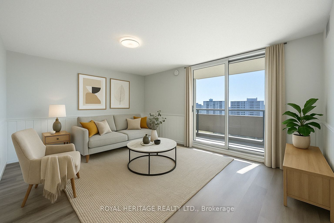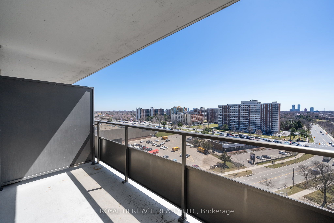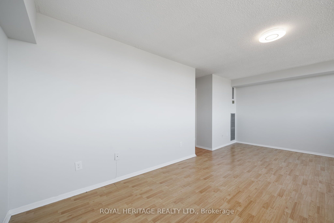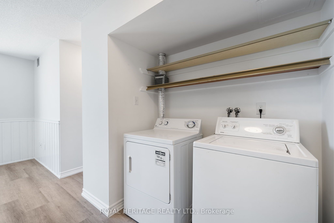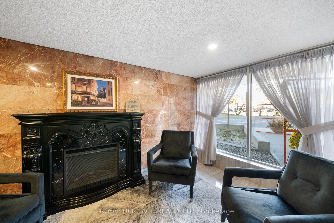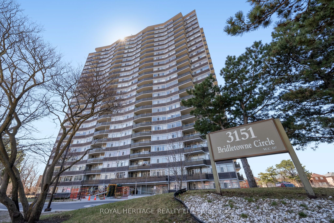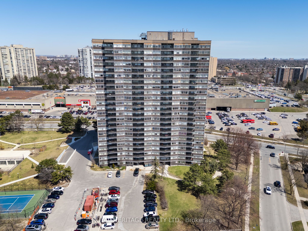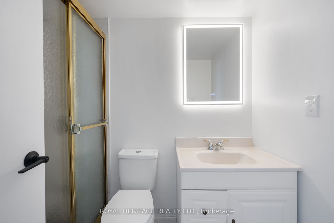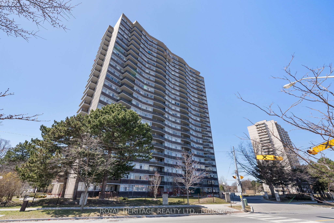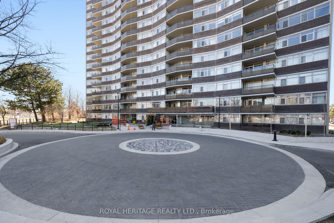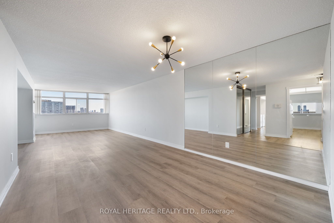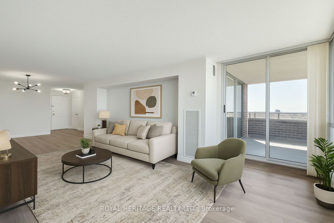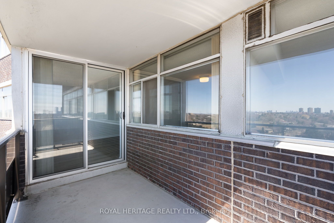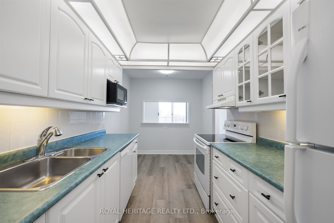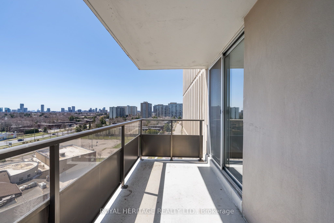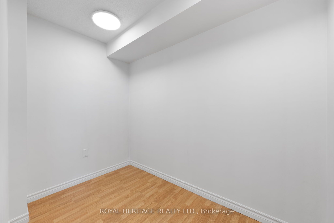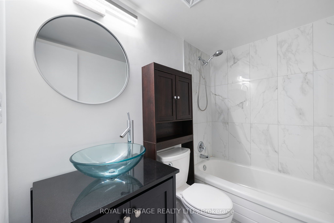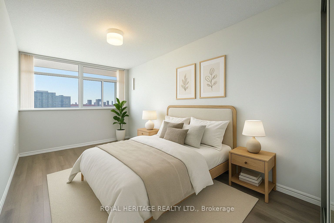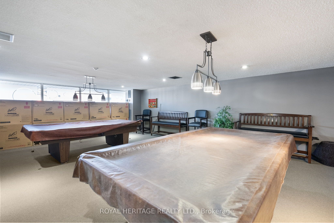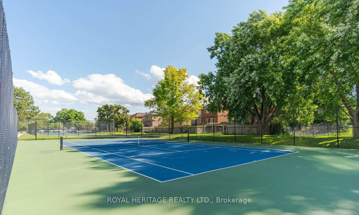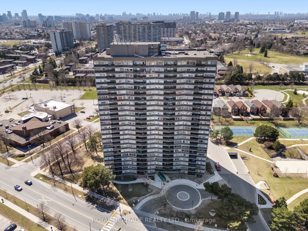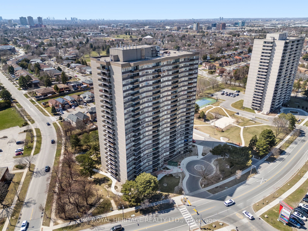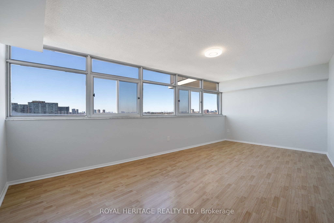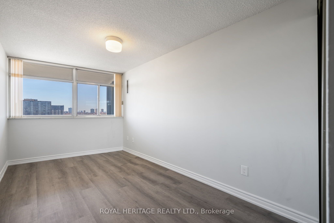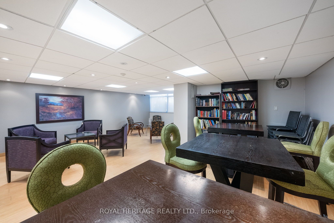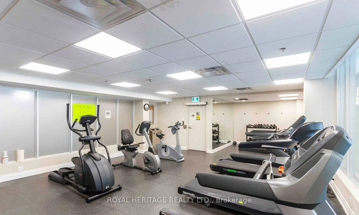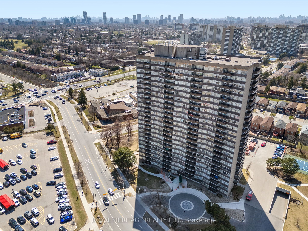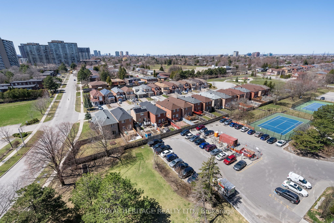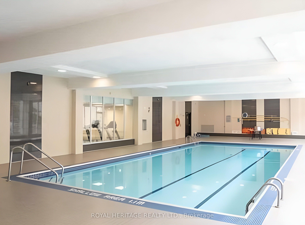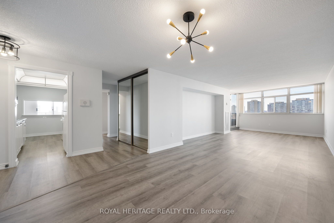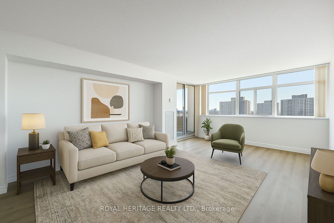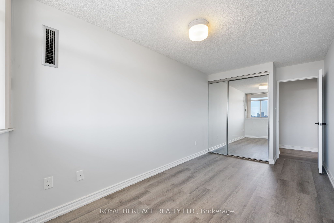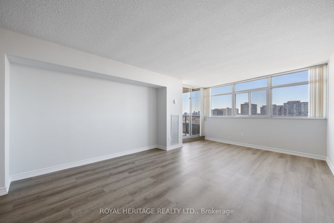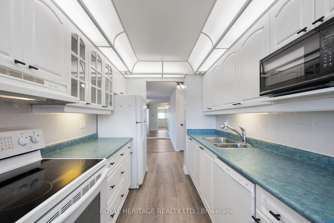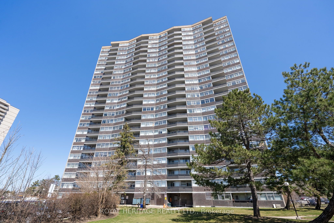
$674,900
Est. Payment
$2,578/mo*
*Based on 20% down, 4% interest, 30-year term
Listed by ROYAL HERITAGE REALTY LTD.
Condo Apartment•MLS #E12097133•Price Change
Included in Maintenance Fee:
Heat
Hydro
Water
Cable TV
CAC
Common Elements
Building Insurance
Parking
Condo Taxes
Room Details
| Room | Features | Level |
|---|---|---|
Living Room 9.67 × 3.94 m | Vinyl FloorW/O To BalconyLarge Window | Main |
Kitchen 4.35 × 2.4 m | Combined w/DiningVinyl FloorB/I Dishwasher | Main |
Primary Bedroom 6.06 × 5.18 m | LaminateWalk-In Closet(s)Large Window | Main |
Bedroom 2 4.87 × 2.54 m | Vinyl FloorLarge WindowCloset | Main |
Client Remarks
Step into over 1,400 sq. ft. of bright, stylish living in this rarely offered 2+1 bed, 2-bath corner suite at the sought-after Bridletowne 1 building, built by Tridel. This beautifully updated suite features new luxury vinyl flooring throughout, modern LED flush mount lighting, and fresh paint from top to bottom. The layout feels more like a bungalow than a condo, with spacious rooms, large windows, and two full-sized walk-out balconies that bring in an abundance of natural light. Living room stretches nearly 32 feet in length and opens directly to one of the private balconies, and a separate family room that can be used as a home office, den, or bedroom that leads to the second balcony. The spacious kitchen has been renovated with new shaker-style cabinetry, combined with a dining area perfect for hosting family dinners. The primary bedroom includes a massive walk-in closet and a private 3-piece ensuite bathroom. The second bedroom is generously sized with a full closet and is adjacent to the second full 4-piece bathroom located in the hallway. Additional features include a spacious in-suite laundry closet, a full-size utility/storage room for all your storage, and new modern handles on all doors for a clean, updated finish. With two full bathrooms, two balconies, and upgrades throughout, this home checks every box for comfort and convenience. Located in a well-managed Tridel building close to transit, parks, shopping, restaurants and 401. This is a rare opportunity to own one of the largest and most flexible layouts in the area. Book your private showing today and experience luxury condo living!
About This Property
3151 Bridletowne Circle, Scarborough, M1W 2T1
Home Overview
Basic Information
Amenities
Gym
Tennis Court
Visitor Parking
Squash/Racquet Court
Recreation Room
Playground
Walk around the neighborhood
3151 Bridletowne Circle, Scarborough, M1W 2T1
Shally Shi
Sales Representative, Dolphin Realty Inc
English, Mandarin
Residential ResaleProperty ManagementPre Construction
Mortgage Information
Estimated Payment
$0 Principal and Interest
 Walk Score for 3151 Bridletowne Circle
Walk Score for 3151 Bridletowne Circle

Book a Showing
Tour this home with Shally
Frequently Asked Questions
Can't find what you're looking for? Contact our support team for more information.
See the Latest Listings by Cities
1500+ home for sale in Ontario

Looking for Your Perfect Home?
Let us help you find the perfect home that matches your lifestyle
