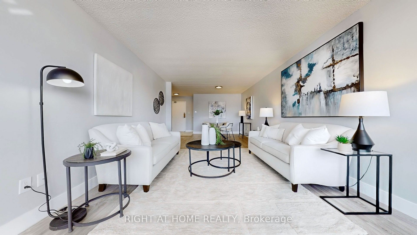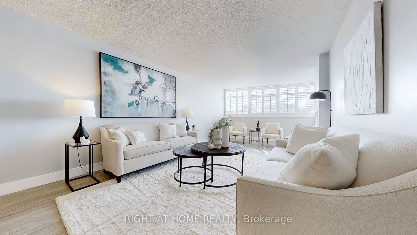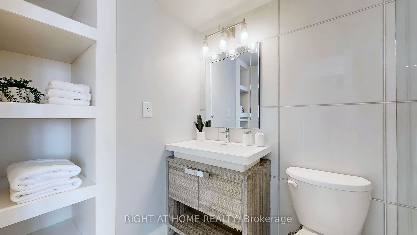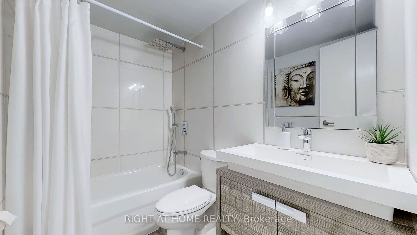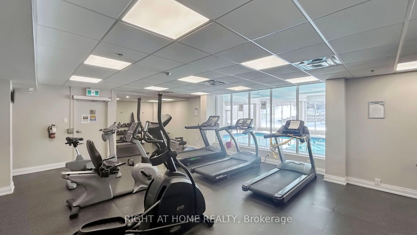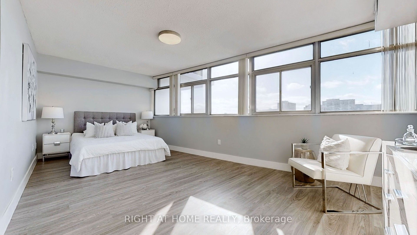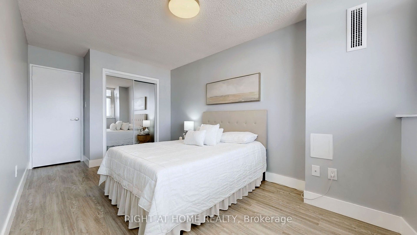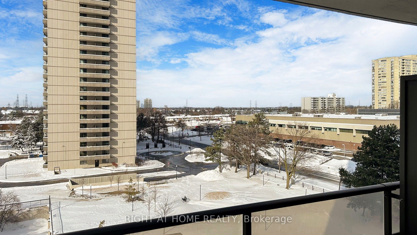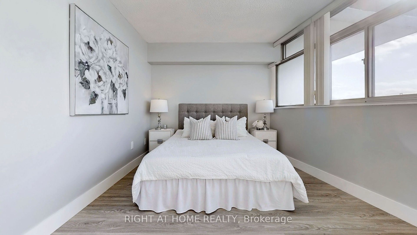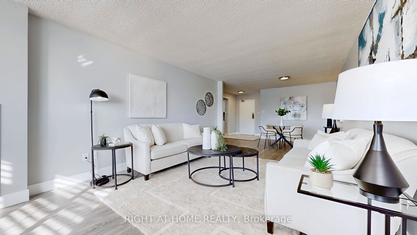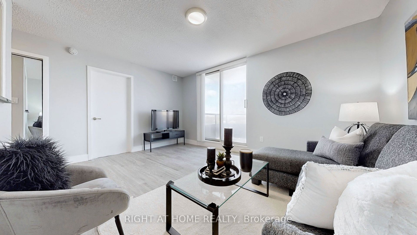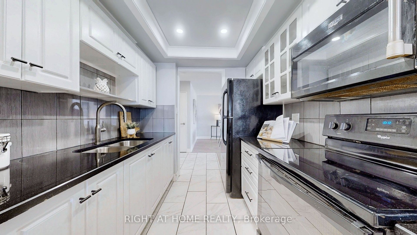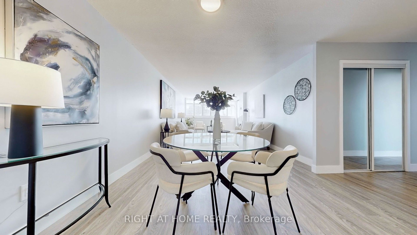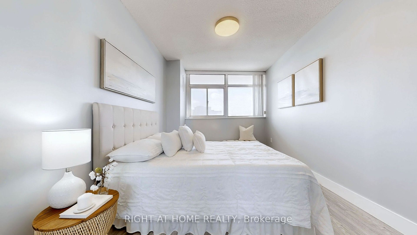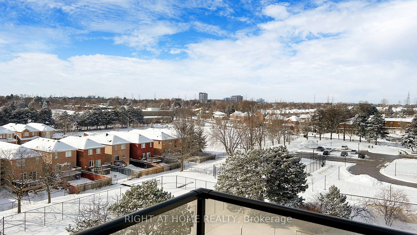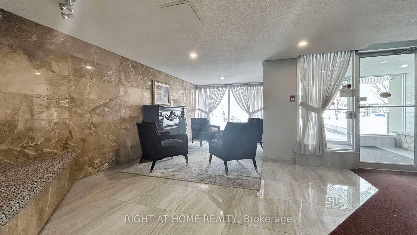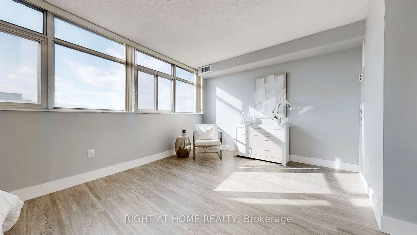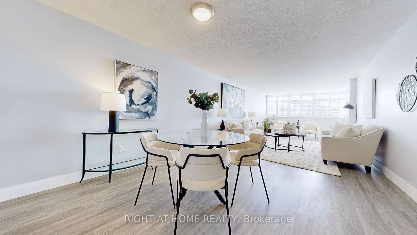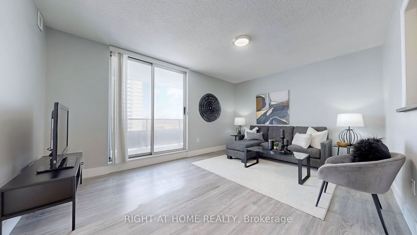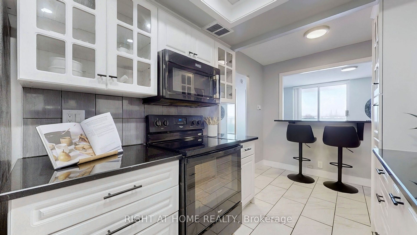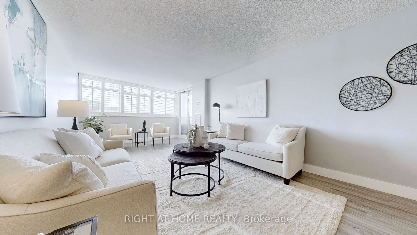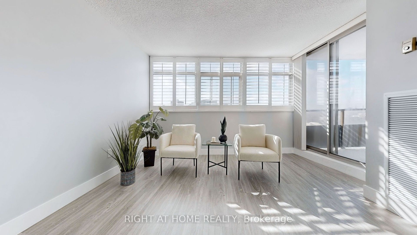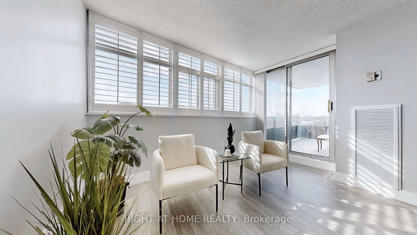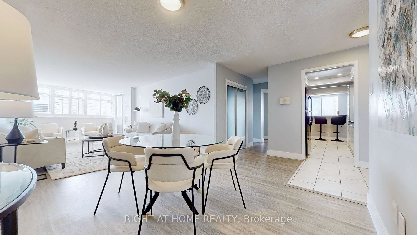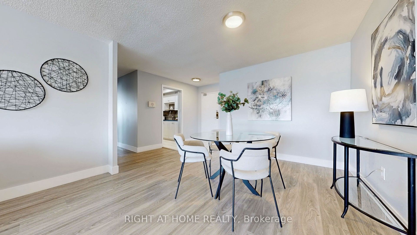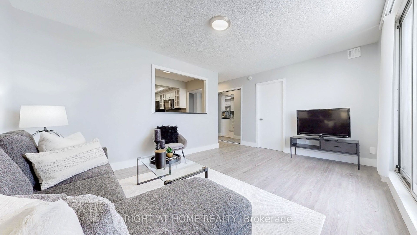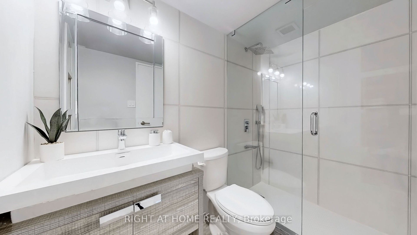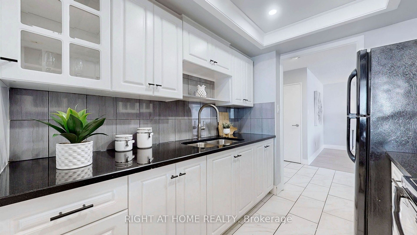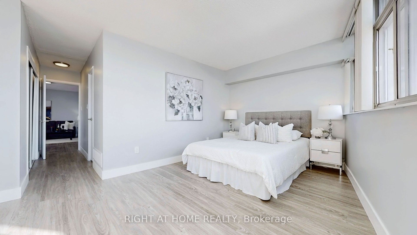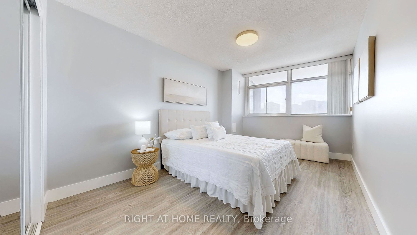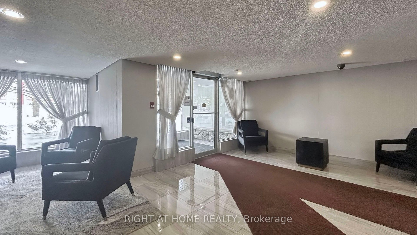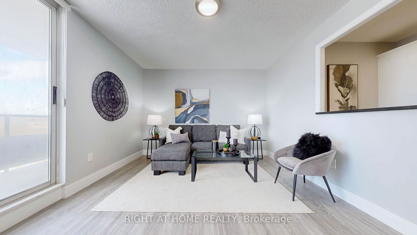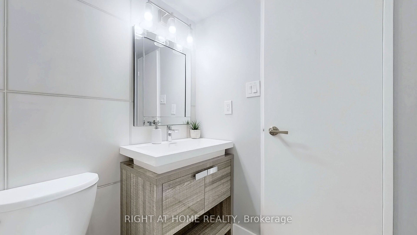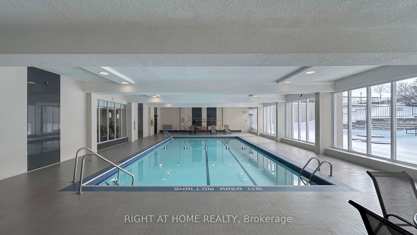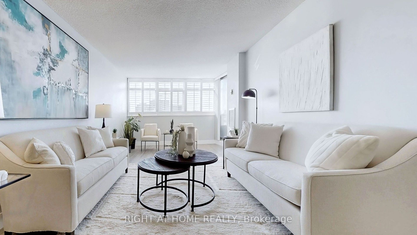
$568,900
Est. Payment
$2,173/mo*
*Based on 20% down, 4% interest, 30-year term
Listed by RIGHT AT HOME REALTY
Condo Apartment•MLS #E11974232•Price Change
Included in Maintenance Fee:
Heat
Hydro
Water
Common Elements
Parking
CAC
Building Insurance
Room Details
| Room | Features | Level |
|---|---|---|
Living Room 7.5 × 3.85 m | Vinyl FloorW/O To BalconyOpen Concept | Main |
Dining Room 3.6 × 4.65 m | Vinyl FloorOpen Concept | Main |
Kitchen 4.6 × 2.4 m | Ceramic FloorEat-in KitchenPass Through | Main |
Primary Bedroom 6.1 × 6.25 m | Vinyl FloorLarge Closet4 Pc Ensuite | Main |
Bedroom 2 5.4 × 2.8 m | Vinyl FloorLarge WindowCloset | Main |
Client Remarks
You don't want to miss this opportunity! This newly updated unit boasts over 1400 sqft of floorspace with huge bedrooms, an open concept and great natural light. The Primary bedroom features a large walk-in closet that could be utilized as an office for those working from home. Both the family room and living room walkout to their very own separate balconies with fantastic North-West Exposure. That's right! Two Balconies! Both bathrooms have been completely updated and possess a new modern feel. New light grey vinyl plank flooring provides a fresh feel throughout. The building itself is well managed and features amazing amenities including party room, indoor pool, and tennis courts. The proximity to Bridlewood Mall, L'Amoreaux Park and the 404 makes this location highly desirable and convenient.
About This Property
3151 Bridletowne Circle, Scarborough, M1W 2T1
Home Overview
Basic Information
Amenities
Gym
Indoor Pool
Party Room/Meeting Room
Recreation Room
Tennis Court
Visitor Parking
Walk around the neighborhood
3151 Bridletowne Circle, Scarborough, M1W 2T1
Shally Shi
Sales Representative, Dolphin Realty Inc
English, Mandarin
Residential ResaleProperty ManagementPre Construction
Mortgage Information
Estimated Payment
$0 Principal and Interest
 Walk Score for 3151 Bridletowne Circle
Walk Score for 3151 Bridletowne Circle

Book a Showing
Tour this home with Shally
Frequently Asked Questions
Can't find what you're looking for? Contact our support team for more information.
Check out 100+ listings near this property. Listings updated daily
See the Latest Listings by Cities
1500+ home for sale in Ontario

Looking for Your Perfect Home?
Let us help you find the perfect home that matches your lifestyle
