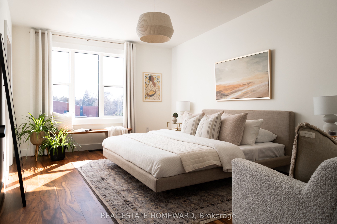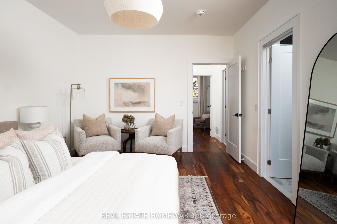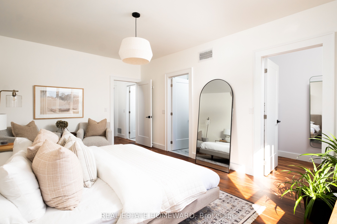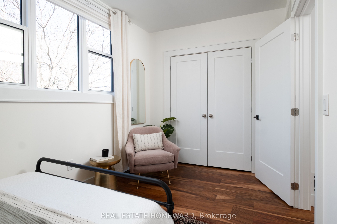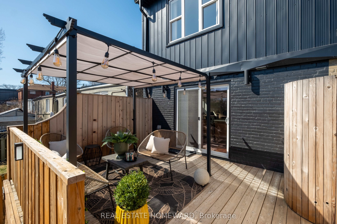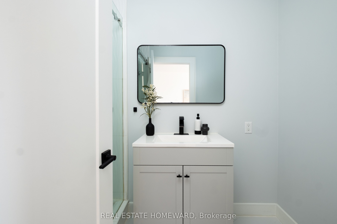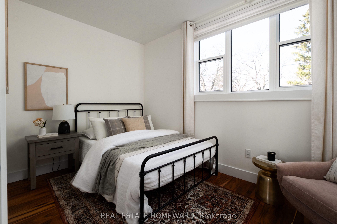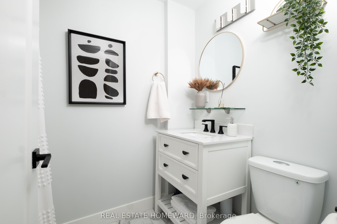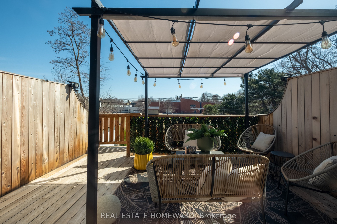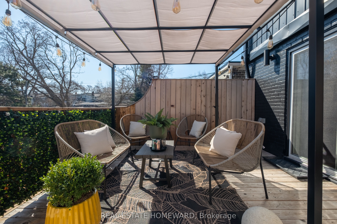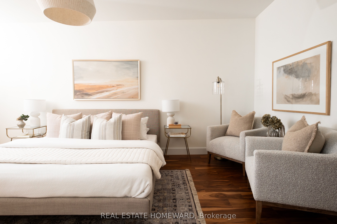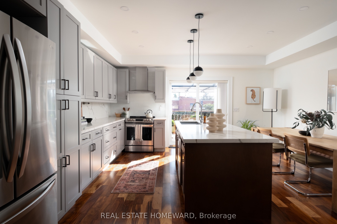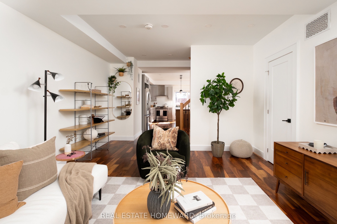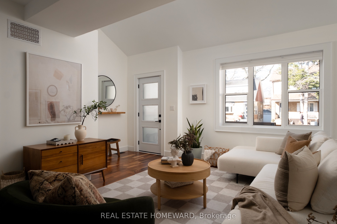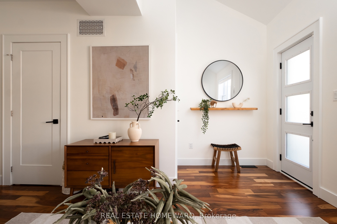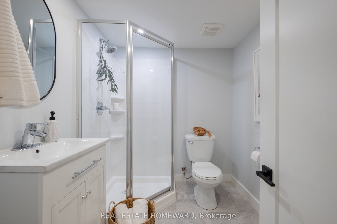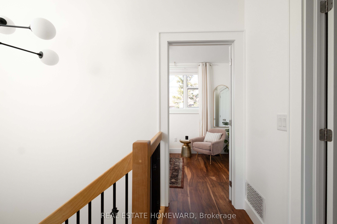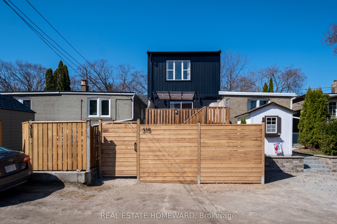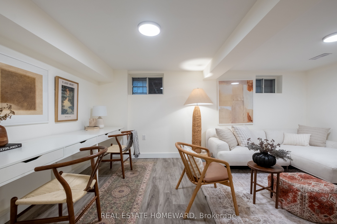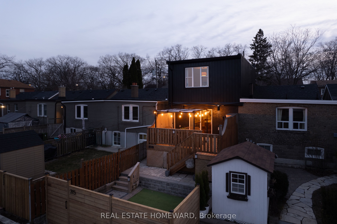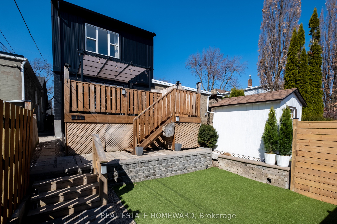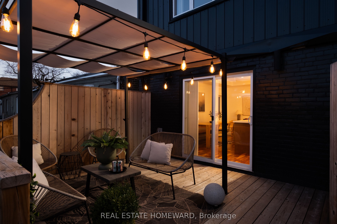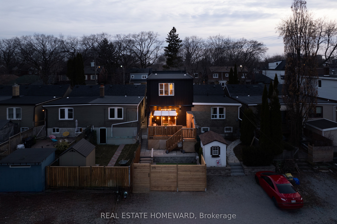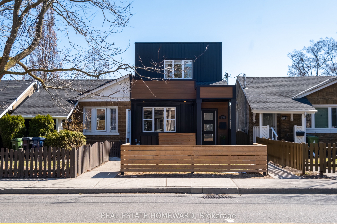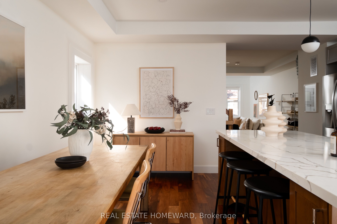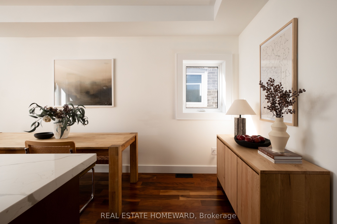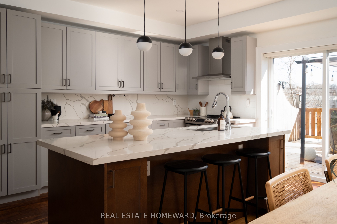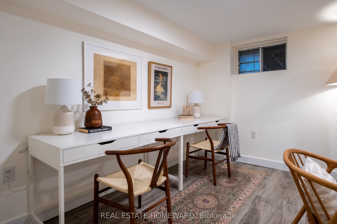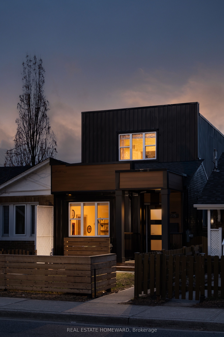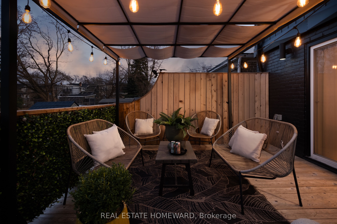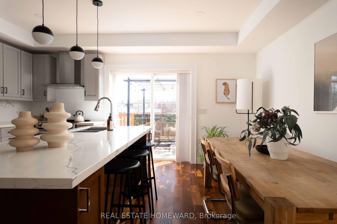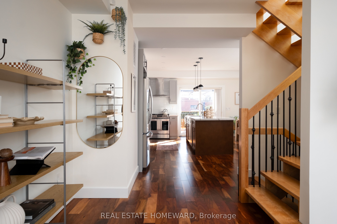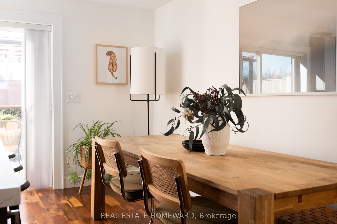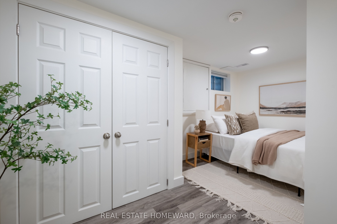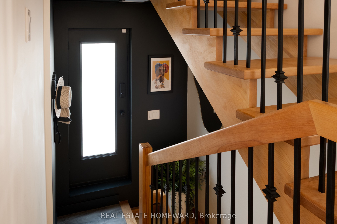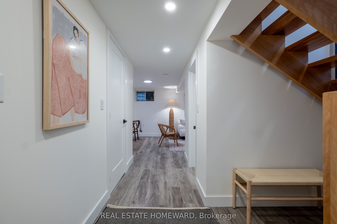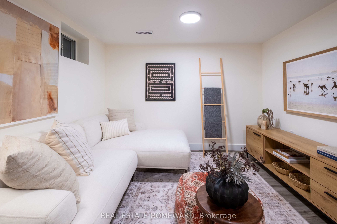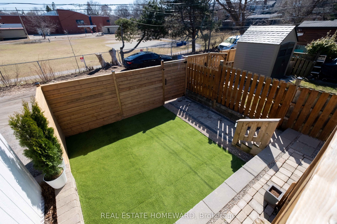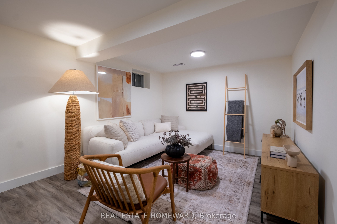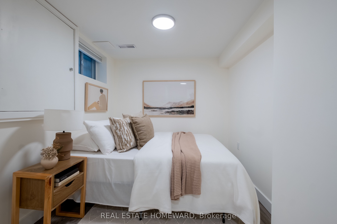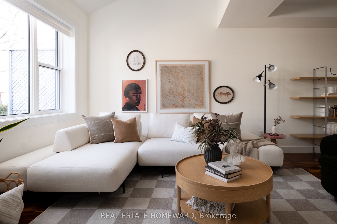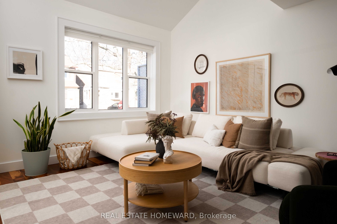
$949,000
Est. Payment
$3,625/mo*
*Based on 20% down, 4% interest, 30-year term
Listed by REAL ESTATE HOMEWARD
Semi-Detached •MLS #E12080301•New
Room Details
| Room | Features | Level |
|---|---|---|
Kitchen | Main | |
Living Room | Main | |
Primary Bedroom | Upper | |
Bedroom 2 | Upper | |
Bedroom | Lower | |
Dining Room | Main |
Client Remarks
Some homes don't just check the boxes, they add a few extra. Renovated from top-to-bottom in 2020, this extra-wide semi feels like home the moment you step inside. A proper entryway opens into a shockingly large living area with soaring vaulted ceilings that bring a sense of calm and airiness. The kitchen is a true centrepiece, with a large island that makes hosting, meal prep, and everyday life effortless. There's even a main floor powder room because because once you've had one, there's no going back. Upstairs, the thoughtful layout continues with two generous bedrooms, each paired with its own renovated bathroom because (listen close) - you don't have to share anymore. The king-size primary suite is something you didn't dare dream of with a sitting area, walk-in closet and a spa-like ensuite. The second bedroom is anything but secondary, with its own private bath and beautiful natural light. The lower level adds even more flexibility, with a large bedroom, full bathroom, family room, storage room and a side entrance - ideal for guests, in-laws, or potential rental income. And outside? The home overlooks beautiful green space extending your backyard and transporting you out of the city - no rear neighbours here, just wide, open views. Step down into the zero-maintenance backyard and beyond the brand-new fence, find convenient lane parking. Impeccably maintained with a pride-of-ownership that this home deserves, you never knew home ownership could be so easy. Instead of upkeep, spend your precious time walking the charming strip of Kingston Rd Village, strolling down to the lake to enjoy parks and boardwalk or hopping onto transit. We saved the best for last though - the opportunity to join the warm and welcoming community of the extended Beach, with great schools, friendly neighbours and a true sense of belonging. This one won't last!
About This Property
315 Victoria Park Avenue, Scarborough, M4E 3S7
Home Overview
Basic Information
Walk around the neighborhood
315 Victoria Park Avenue, Scarborough, M4E 3S7
Shally Shi
Sales Representative, Dolphin Realty Inc
English, Mandarin
Residential ResaleProperty ManagementPre Construction
Mortgage Information
Estimated Payment
$0 Principal and Interest
 Walk Score for 315 Victoria Park Avenue
Walk Score for 315 Victoria Park Avenue

Book a Showing
Tour this home with Shally
Frequently Asked Questions
Can't find what you're looking for? Contact our support team for more information.
Check out 100+ listings near this property. Listings updated daily
See the Latest Listings by Cities
1500+ home for sale in Ontario

Looking for Your Perfect Home?
Let us help you find the perfect home that matches your lifestyle
