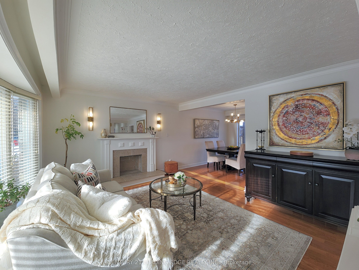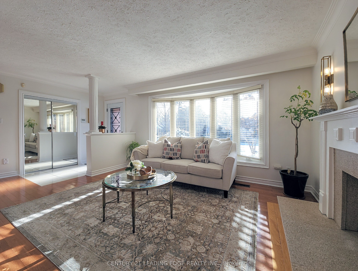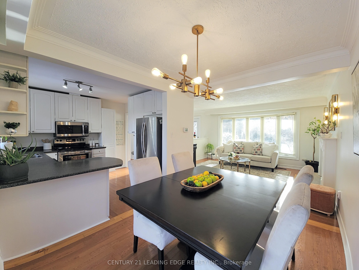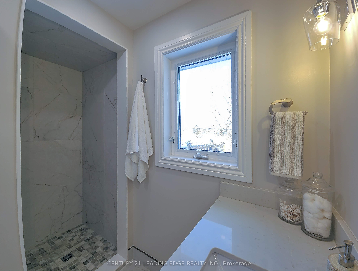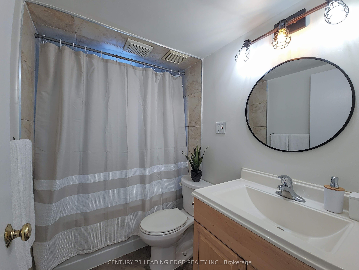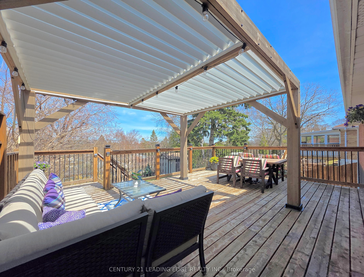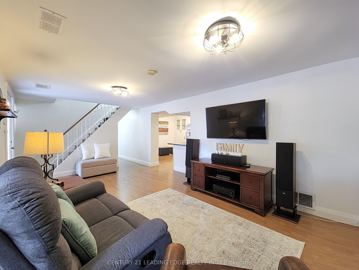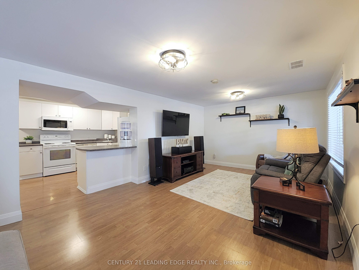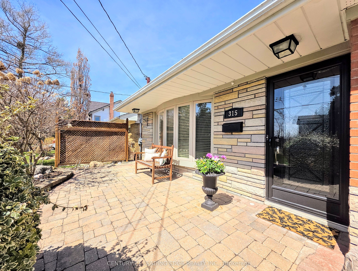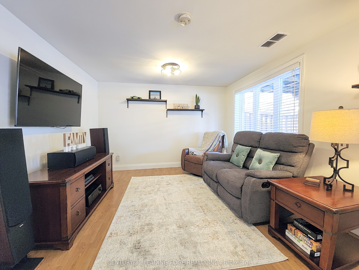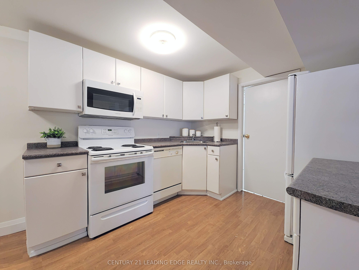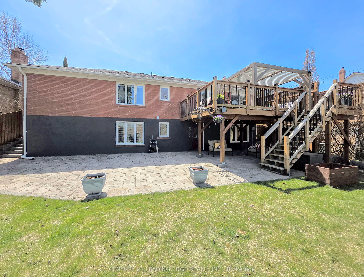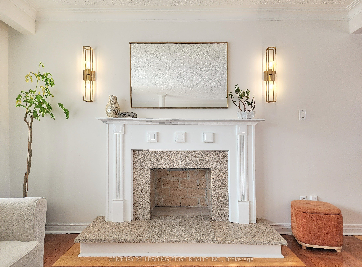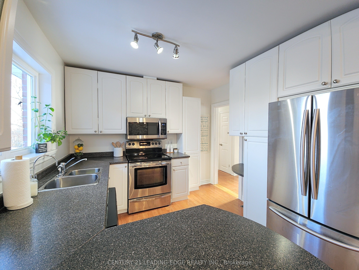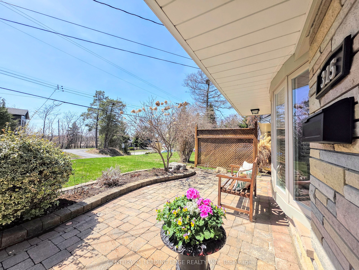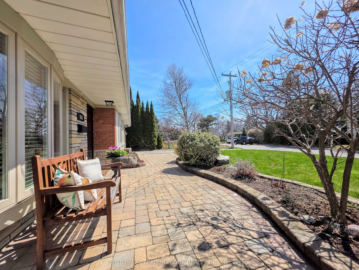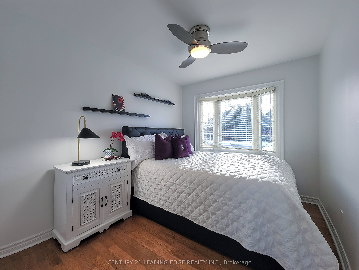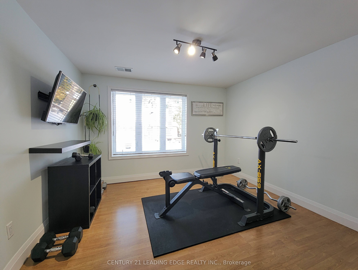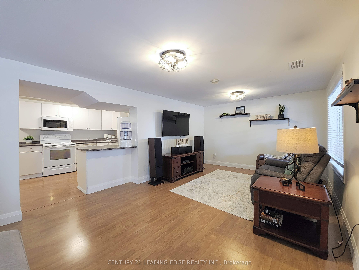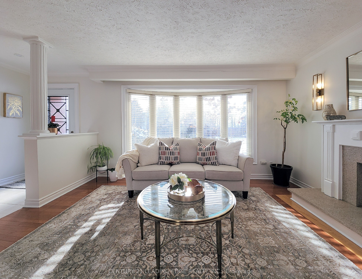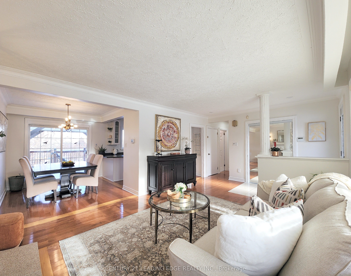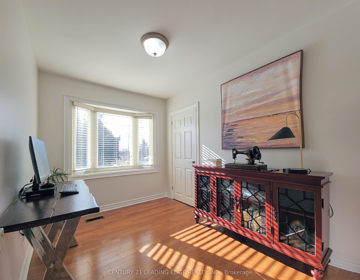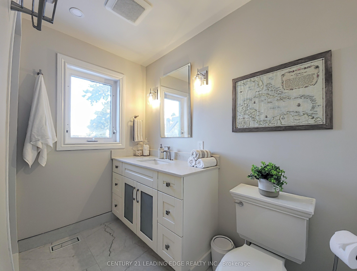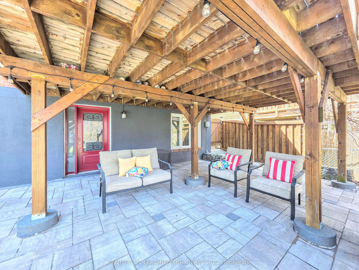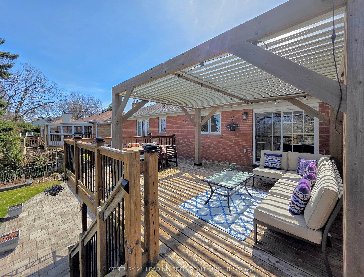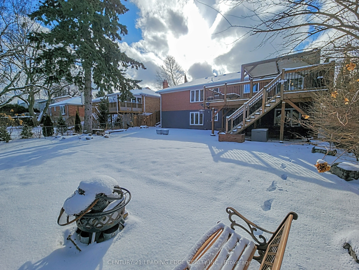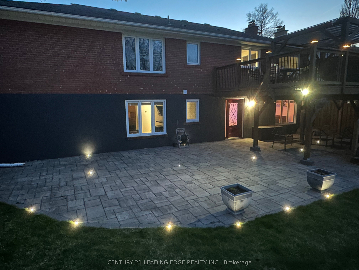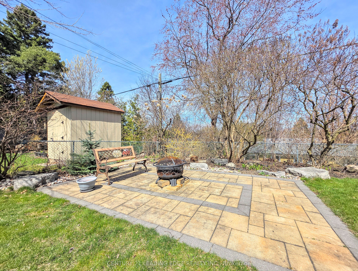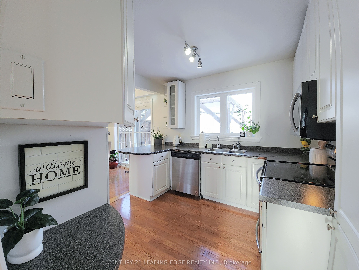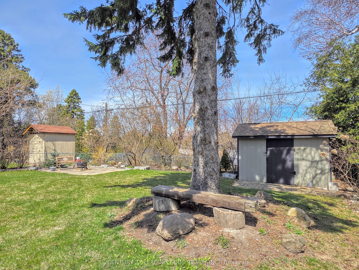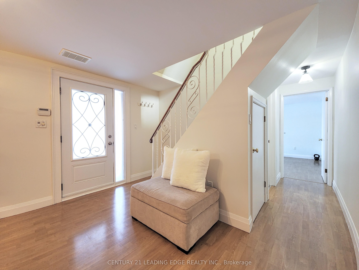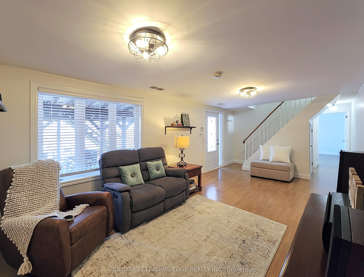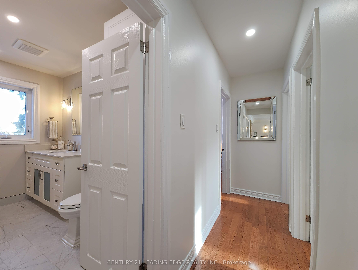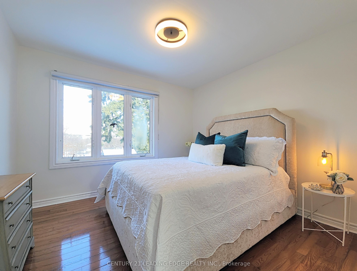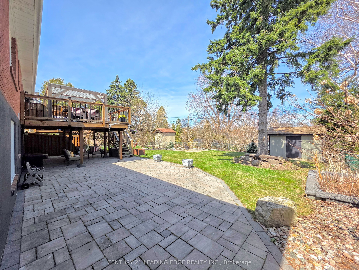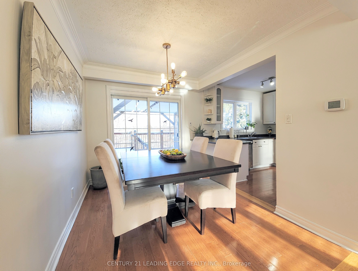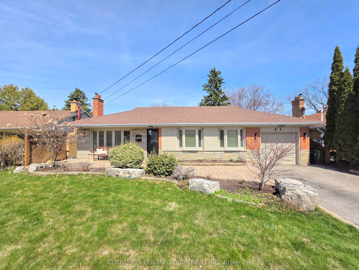
$1,188,000
Est. Payment
$4,537/mo*
*Based on 20% down, 4% interest, 30-year term
Listed by CENTURY 21 LEADING EDGE REALTY INC.
Detached•MLS #E12102089•New
Room Details
| Room | Features | Level |
|---|---|---|
Living Room 5.9 × 3.73 m | Hardwood FloorL-Shaped RoomFireplace | Main |
Dining Room 3.2 × 2.56 m | Hardwood FloorW/O To DeckSliding Doors | Main |
Kitchen 3.18 × 3.05 m | Hardwood FloorOverlooks Backyard | Main |
Primary Bedroom 3.38 × 3.07 m | Hardwood FloorClosetOverlooks Backyard | Main |
Bedroom 2 3.3 × 2.68 m | Hardwood FloorClosetBay Window | Main |
Bedroom 3 3.31 × 2.38 m | Hardwood FloorBay WindowCloset | Main |
Client Remarks
Welcome to West Rouge! One of the Hidden Gems in East Toronto. Live in the City surrounded by Nature. Walk to Rouge Beach, Lake Ontario, Rouge Park is minutes away. Lots of Trails and Parks. Enjoy walks along the boardwalk , TTC at your door, Hwy 401 is 3 mins away, Rouge Hill GO 10 mins walk/3 mins drive. A very walkable neighbourhood with mature trees. Shops and local restaurants walking distance. Metro, No Frills, Shoppers, Banks, all walking distance. Live in the city but enjoy all nature has to offer! Live on a high demand street in West Rouge. This Bungalow with a walk out basement has been loving cared for by the same owner for the past 18 years! Approximately 2000 square feet of living space, 3 + 2 bedrooms, with a large landscaped yard. Enjoy the morning sunrise from the large upper deck or walkout to a large interlocking patio complete with inground lights. An Entertainers dream. Everything has been updated throughout the years; Updated Windows, Roof shingles, Deck (with permit), Interlocking patio front and back, Newer AC (3 years), Furnace (10 years), Main Bath Reno (2024), Bsmt Bathroom Vanity (2025), Updated light fixtures, Updated Survey, landscaped yard with native plants and mature trees/shrubs, a garden shed with lots of storage, freshly painted throughout. Hardwood floors throughout, laminate in basement. The basement can be the ultimate man cave, in law suite or private space for your teens! Potential rental income.
About This Property
315 Ridgewood Road, Scarborough, M1C 2X3
Home Overview
Basic Information
Walk around the neighborhood
315 Ridgewood Road, Scarborough, M1C 2X3
Shally Shi
Sales Representative, Dolphin Realty Inc
English, Mandarin
Residential ResaleProperty ManagementPre Construction
Mortgage Information
Estimated Payment
$0 Principal and Interest
 Walk Score for 315 Ridgewood Road
Walk Score for 315 Ridgewood Road

Book a Showing
Tour this home with Shally
Frequently Asked Questions
Can't find what you're looking for? Contact our support team for more information.
See the Latest Listings by Cities
1500+ home for sale in Ontario

Looking for Your Perfect Home?
Let us help you find the perfect home that matches your lifestyle
