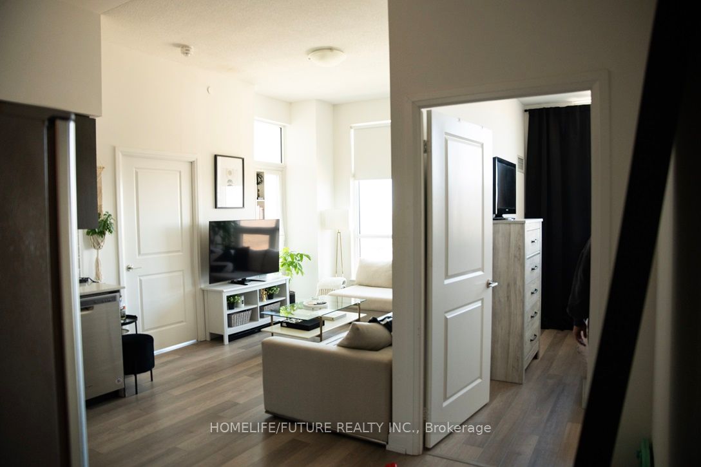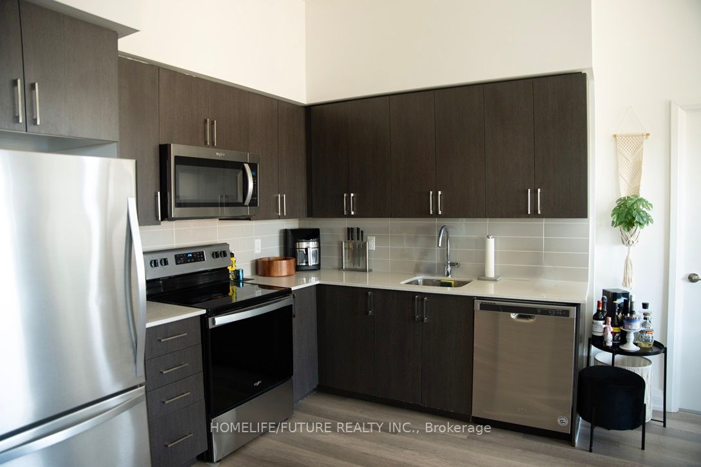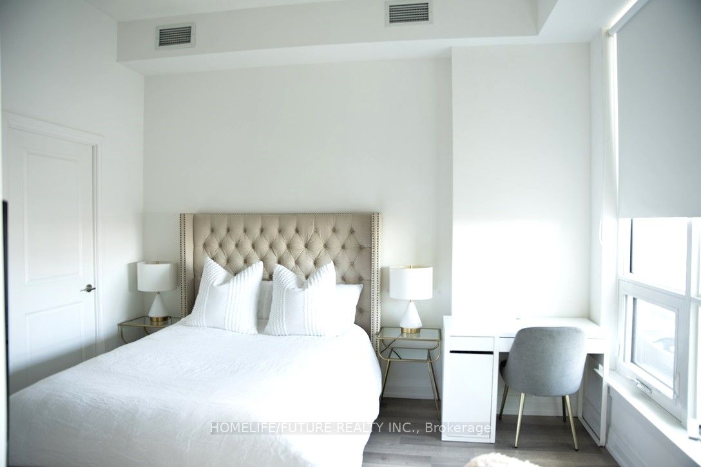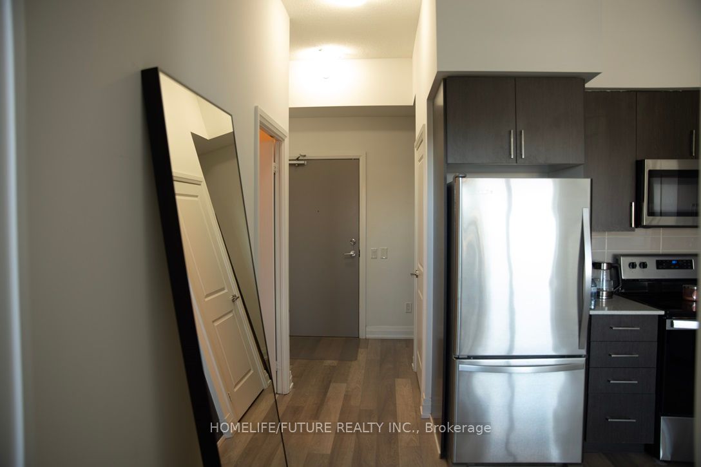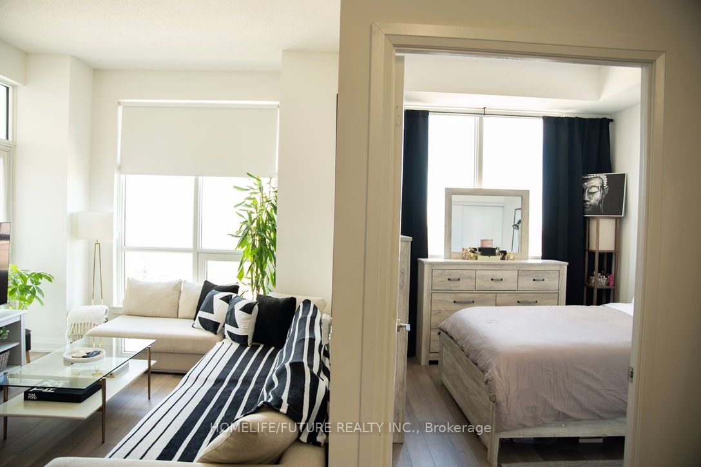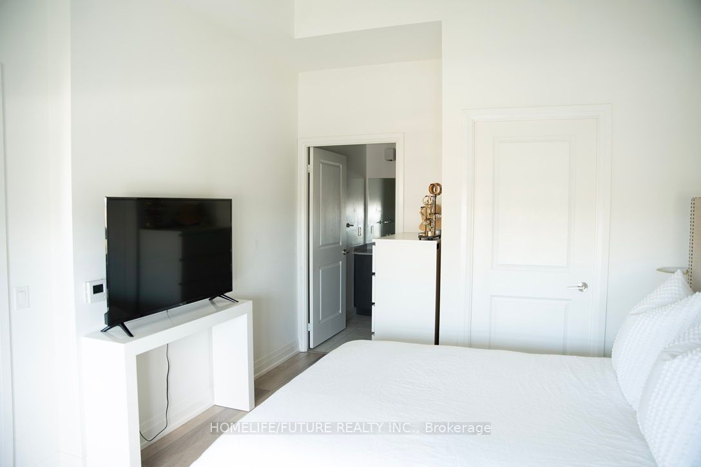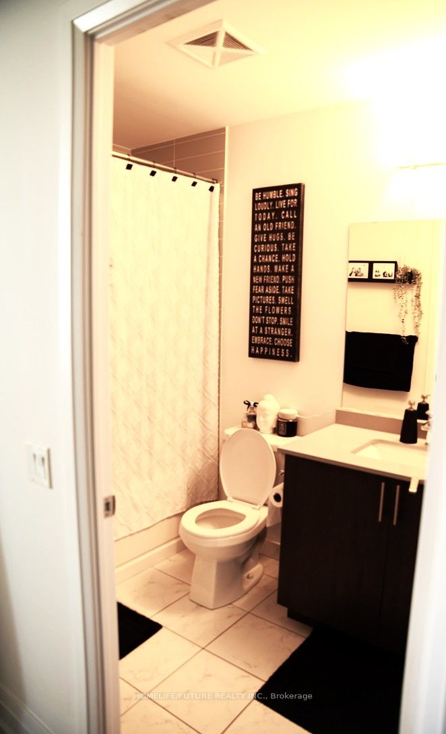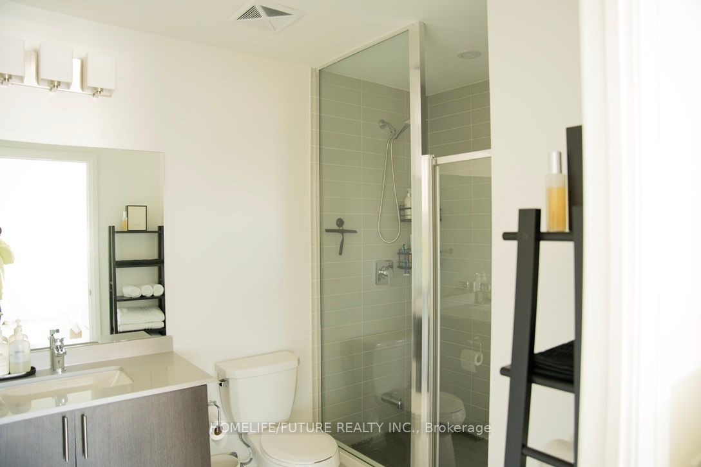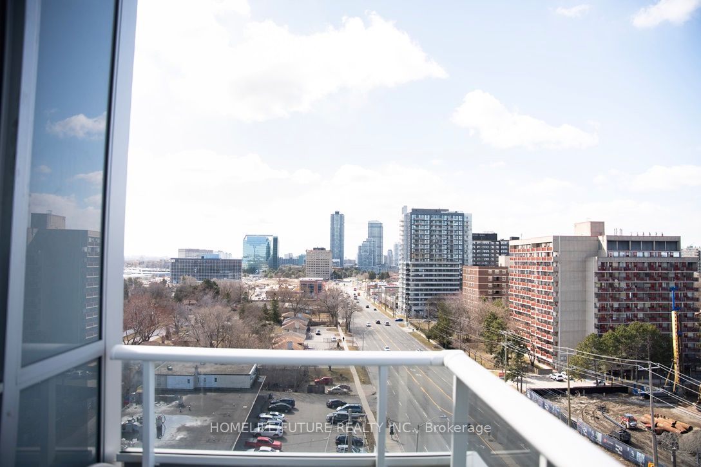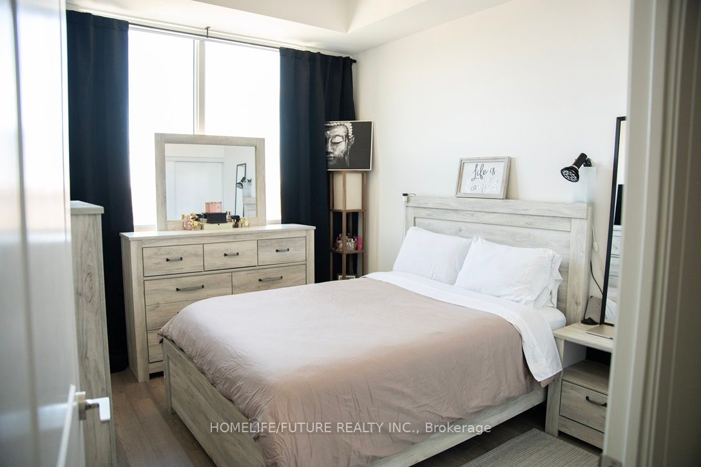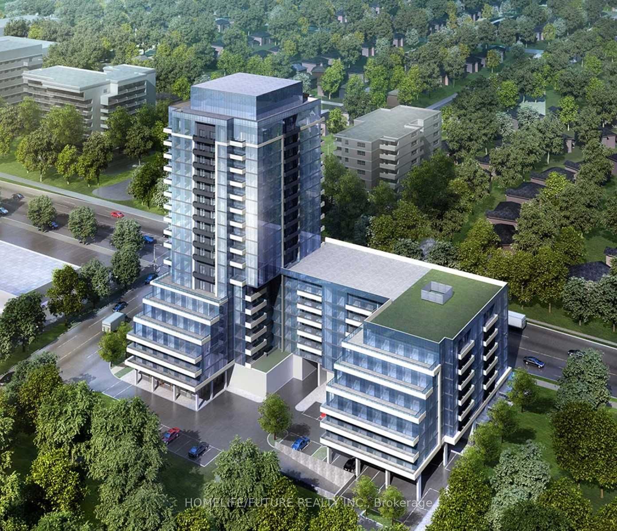
$725,000
Est. Payment
$2,769/mo*
*Based on 20% down, 4% interest, 30-year term
Listed by HOMELIFE/FUTURE REALTY INC.
Common Element Condo•MLS #E12038723•New
Included in Maintenance Fee:
Common Elements
Building Insurance
Parking
Room Details
| Room | Features | Level |
|---|---|---|
Living Room 6.55 × 3.04 m | LaminateCombined w/KitchenW/O To Yard | Flat |
Kitchen 6.55 × 3.04 m | LaminateStainless Steel Appl | Flat |
Primary Bedroom 3.65 × 3.23 m | Laminate4 Pc Ensuite | Flat |
Bedroom 2 3.65 × 3.04 m | LaminateCloset | Flat |
Bedroom 2 2.16 × 2.56 m | Laminate | Flat |
Client Remarks
Bright & Spacious 2 Bedroom + Den Close To 915 Sq Ft With A 50 Sq Ft Balcony. A Great View, 9 Ft Ceilings,1 Parking. Steps Away From Fairview Mall, Schools, And Community Centre. Easy Access To Highway 401 And 404, Don Mills Subway Station, And Bus Routes. Amenities: Exercise Room, Yoga Studio, Sports Lounge, Cards Room, Dog Wash, Party Room With Dining Area, And 24 Hour Concierge.
About This Property
3121 Sheppard Avenue, Scarborough, M1T 0B6
Home Overview
Basic Information
Amenities
Concierge
Gym
Party Room/Meeting Room
Walk around the neighborhood
3121 Sheppard Avenue, Scarborough, M1T 0B6
Shally Shi
Sales Representative, Dolphin Realty Inc
English, Mandarin
Residential ResaleProperty ManagementPre Construction
Mortgage Information
Estimated Payment
$0 Principal and Interest
 Walk Score for 3121 Sheppard Avenue
Walk Score for 3121 Sheppard Avenue

Book a Showing
Tour this home with Shally
Frequently Asked Questions
Can't find what you're looking for? Contact our support team for more information.
Check out 100+ listings near this property. Listings updated daily
See the Latest Listings by Cities
1500+ home for sale in Ontario

Looking for Your Perfect Home?
Let us help you find the perfect home that matches your lifestyle
