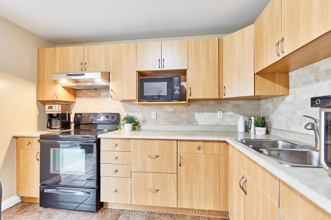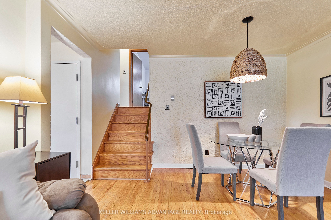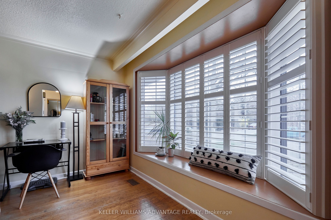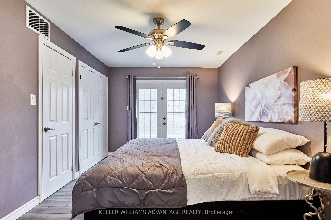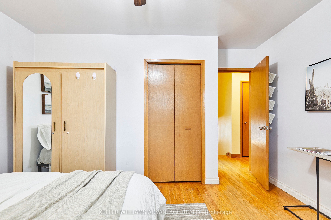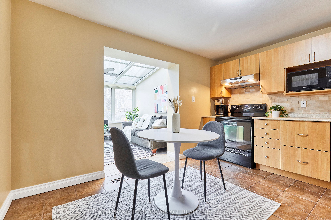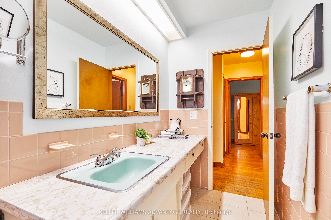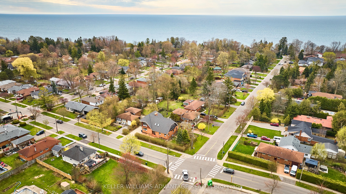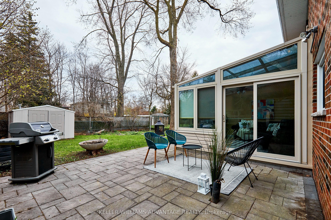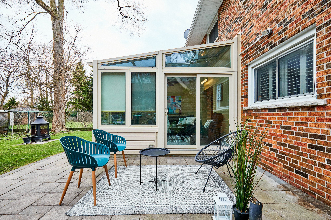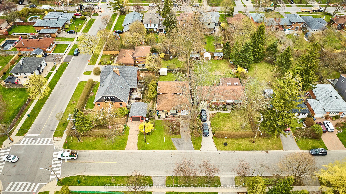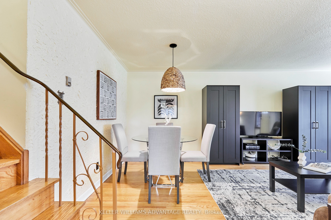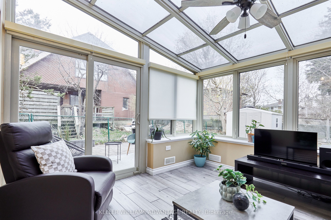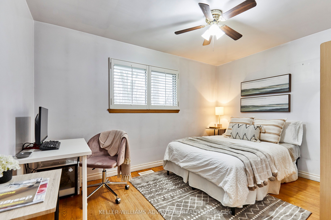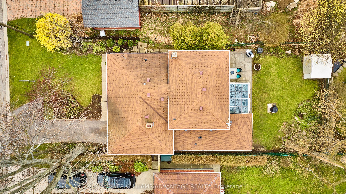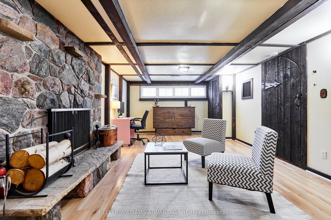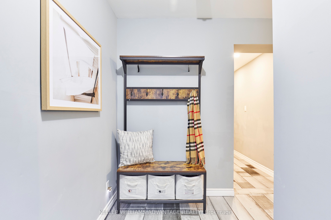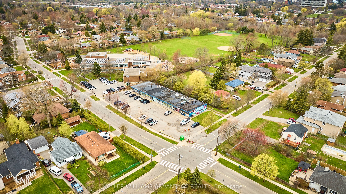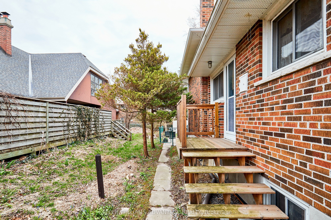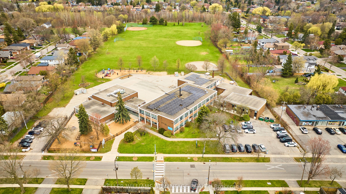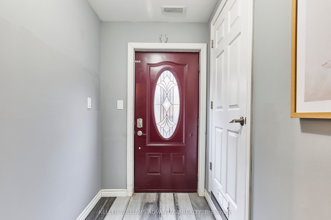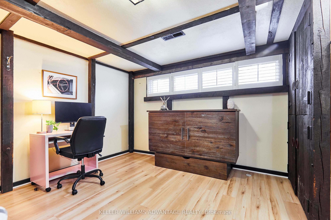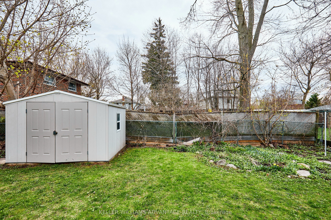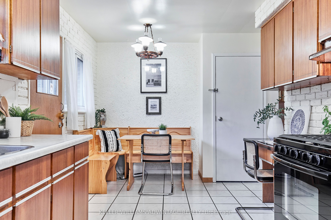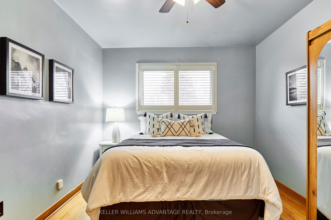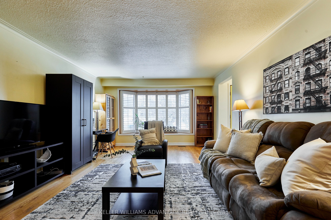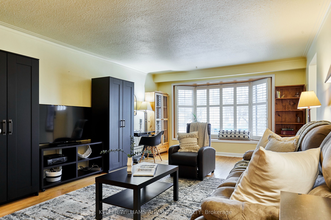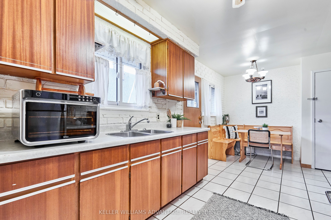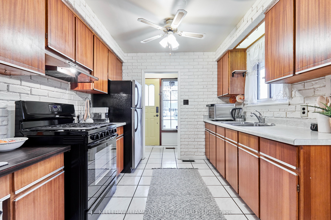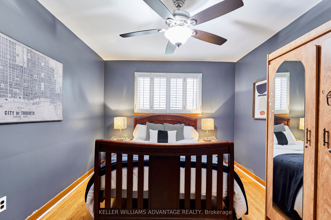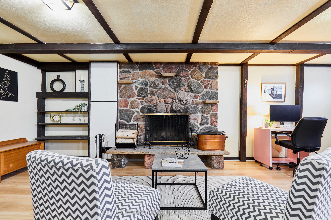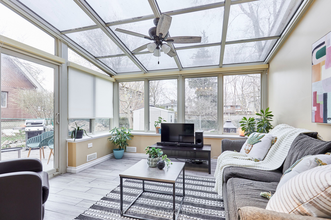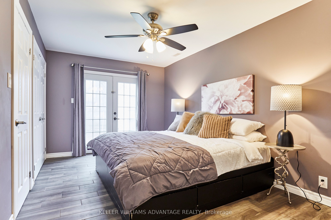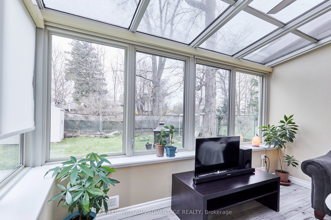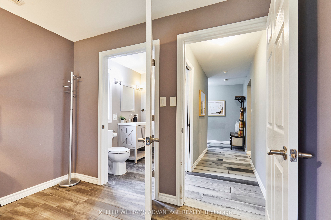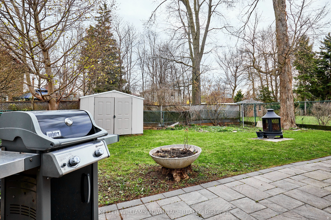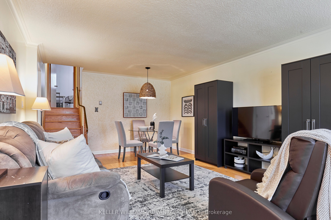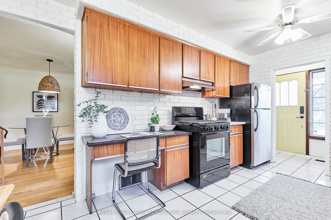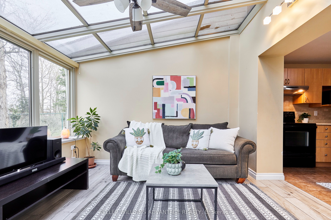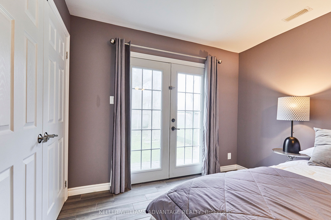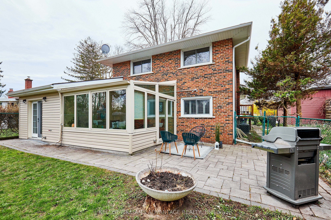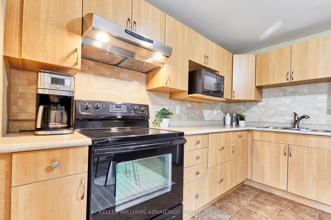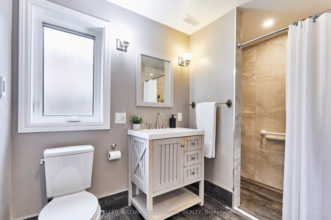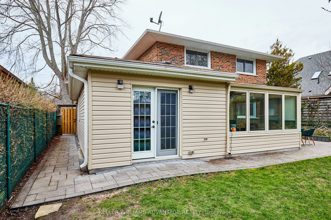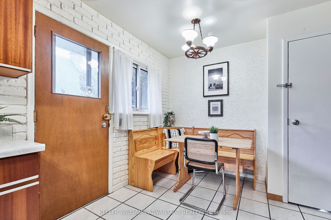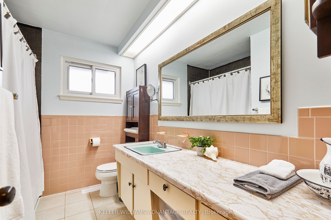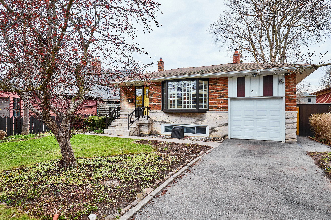
$1,149,000
Est. Payment
$4,388/mo*
*Based on 20% down, 4% interest, 30-year term
Listed by KELLER WILLIAMS ADVANTAGE REALTY
Detached•MLS #E12124785•Price Change
Room Details
| Room | Features | Level |
|---|---|---|
Living Room 7.05 × 4 m | Bay WindowCombined w/DiningHardwood Floor | Main |
Dining Room 7.05 × 4 m | Open ConceptHardwood Floor | Main |
Kitchen 5.04 × 2.74 m | Eat-in KitchenTile FloorWalk-Out | Main |
Bedroom 2 2.98 × 4.37 m | Hardwood FloorWindow | Upper |
Bedroom 3 3.84 × 3.3 m | Hardwood FloorClosetWindow | Upper |
Primary Bedroom 4.88 × 2.96 m | 3 Pc EnsuiteDouble ClosetW/O To Patio | Lower |
Client Remarks
Discover the versatility and space of 31 Poplar Road, a thoughtfully designed 4-bedroom, 2-bath back split nestled in the heart of the coveted Guildwood community. With two full kitchens and separate living areas, this home is tailor-made for multi-generational families or savvy investors seeking a dual-living setup.The main level offers bright, open-concept principal rooms, featuring a spacious living and dining area with a large bay window, and an eat-in kitchen with its own entrance providing privacy and easy access. Upstairs, you'll find two generously sized bedrooms and a 4-piece bath, ideal for a family unit or in-laws.The fully accessible lower level is a newer addition and functions as a second self-contained living space. It includes two bedrooms, with the primary suite featuring heated floors, a sleek 3-piece ensuite, and a walkout to a private interlock patio. A second full kitchen overlooks a sun-filled enclosed sunroom with yet another walkout to the backyard, offering a bright and inviting space for everyday living. The convenient mudroom connects directly to the garage, adding an extra layer of practicality.Need more space? The finished basement includes a cozy rec room with a fireplace and a large utility room perfect for storage, hobbies, or a workshop.The fully fenced backyard is ideal for entertaining, with potential for a future garden suite. With ample parking and a layout perfectly suited for two-family living, this home checks all the boxes. Enjoy the lifestyle of Guildwood just a short stroll to top-rated schools, Guild Park & Gardens, lakefront trails, and local shops. Plus, with Guildwood GO, TTC access, and quick 401 connections, commuting is a breeze.This is a rare opportunity to live comfortably with extended family or generate rental income in one of Scarborough's most desirable neighbourhoods.
About This Property
31 Poplar Road, Scarborough, M1E 1Y9
Home Overview
Basic Information
Walk around the neighborhood
31 Poplar Road, Scarborough, M1E 1Y9
Shally Shi
Sales Representative, Dolphin Realty Inc
English, Mandarin
Residential ResaleProperty ManagementPre Construction
Mortgage Information
Estimated Payment
$0 Principal and Interest
 Walk Score for 31 Poplar Road
Walk Score for 31 Poplar Road

Book a Showing
Tour this home with Shally
Frequently Asked Questions
Can't find what you're looking for? Contact our support team for more information.
See the Latest Listings by Cities
1500+ home for sale in Ontario

Looking for Your Perfect Home?
Let us help you find the perfect home that matches your lifestyle
