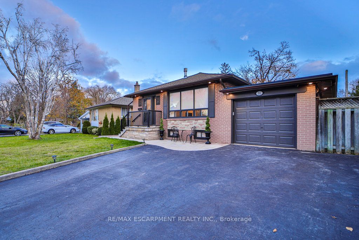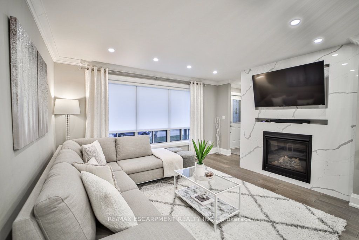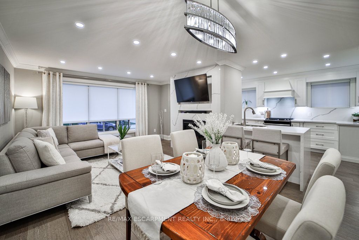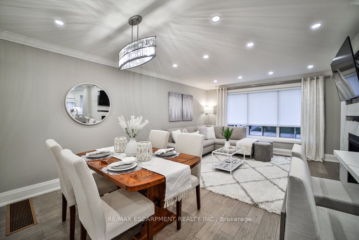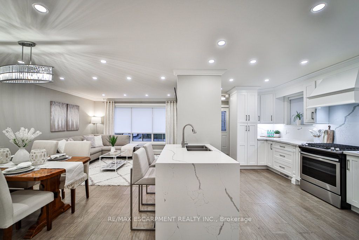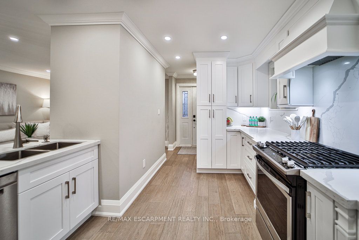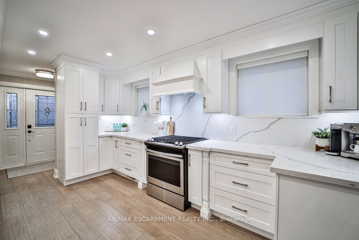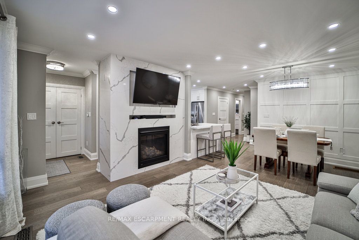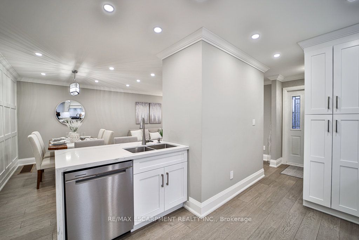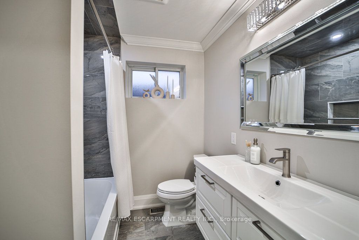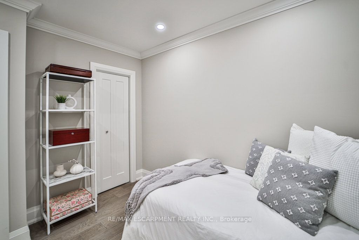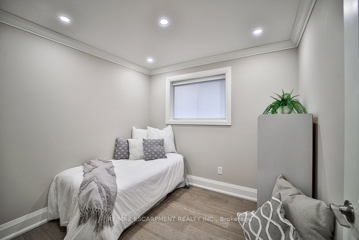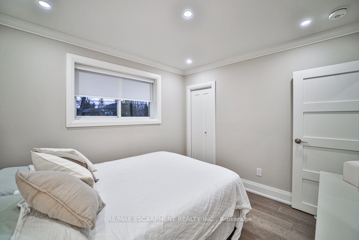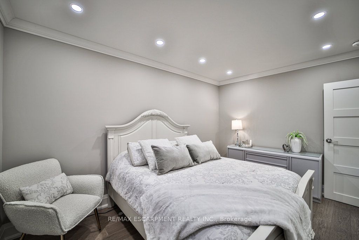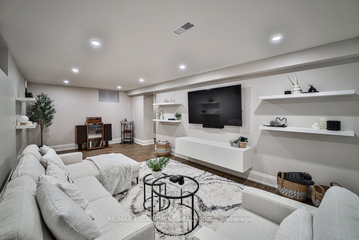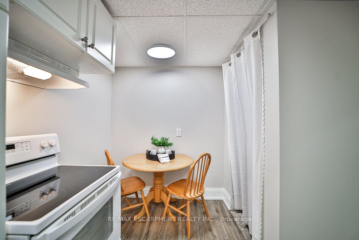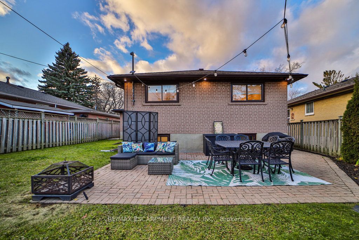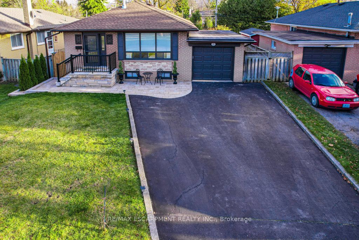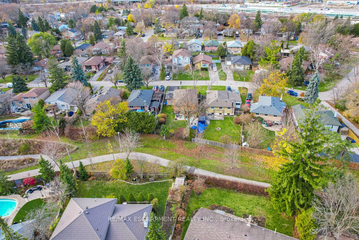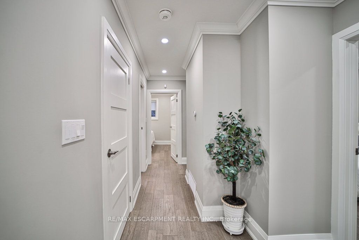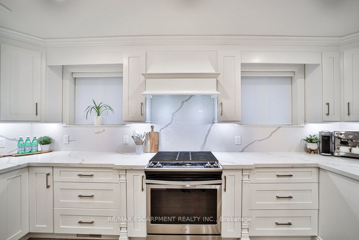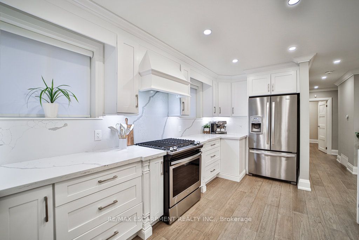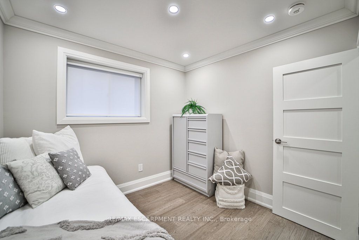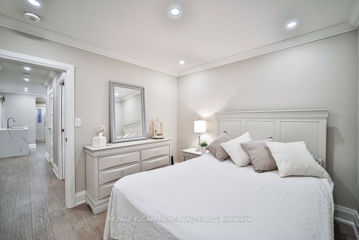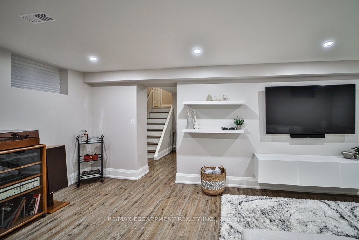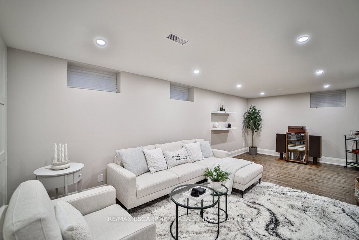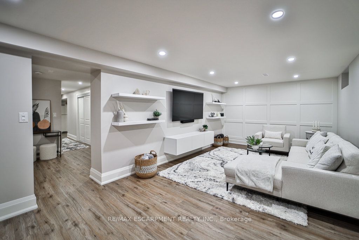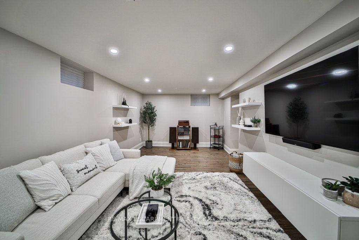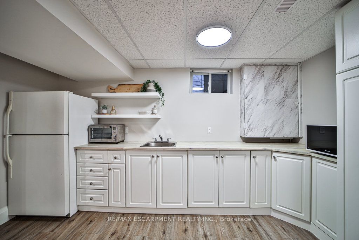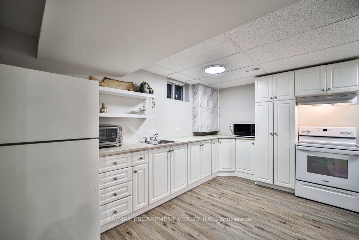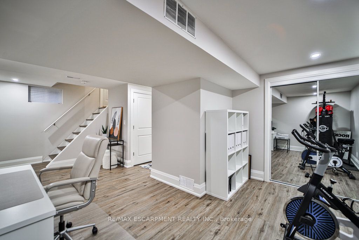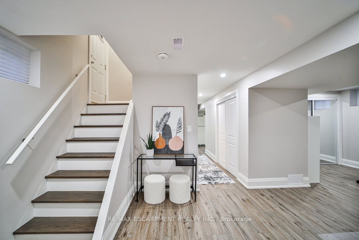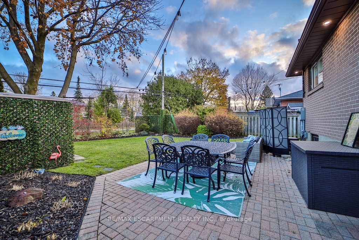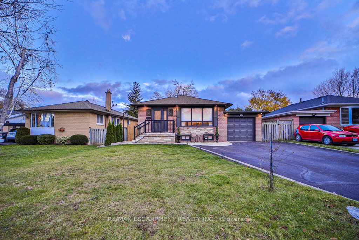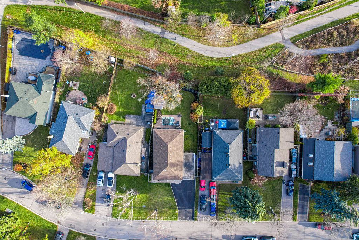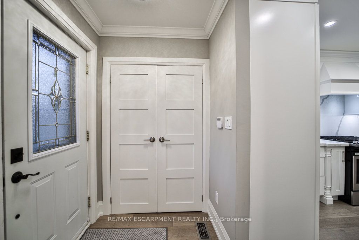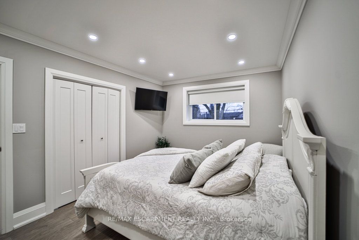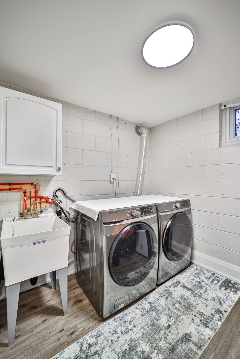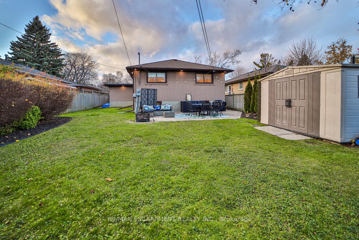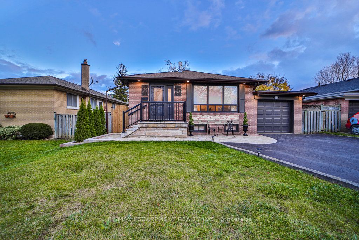
$1,299,900
Est. Payment
$4,965/mo*
*Based on 20% down, 4% interest, 30-year term
Listed by RE/MAX ESCARPMENT REALTY INC.
Detached•MLS #E11894860•Price Change
Room Details
| Room | Features | Level |
|---|---|---|
Living Room 4.57 × 3.46 m | Crown MouldingFloor/Ceil FireplaceHardwood Floor | Main |
Dining Room 4.57 × 3.01 m | Crown MouldingPot LightsHardwood Floor | Main |
Kitchen 2.4 × 4.94 m | Breakfast BarQuartz CounterB/I Dishwasher | Main |
Primary Bedroom 2.93 × 4 m | Crown MouldingHardwood FloorPot Lights | Main |
Bedroom 2 3.13 × 2.96 m | Crown MouldingHardwood FloorPot Lights | Main |
Bedroom 3 2.93 × 2.82 m | Crown MouldingHardwood FloorPot Lights | Main |
Client Remarks
Welcome to this meticulously maintained, turn key, renovated open concept all brick bungalow. In-law suite or rental potential with separate entrance. 3+ bedrooms, two 4pc baths, chef's custom kitchen with stainless steel appliances, quartz counters, backsplash, waterfall island with double sink and touchless faucet. This home features pot lights, crown moulding, and engineered hardwood flooring throughout main floor. Living room with gas Fire place and custom floor to ceiling quartz surround. Dining rm with feature wall. Lovely wood staircase leading to an amazing finished lower level (2024) with pot lights, vinyl flooring, recreation room with shelving, feature wall, office or 4th bedroom, exercise area. 2nd kitchen with appliances, laundry area with W/D and 4pc bath, updated panel w/200 amp service. Fully fenced private landscaped property with perennial gardens, shed, and interlock patio &walkway backing onto walking path, playground and park. Front stone walkway, gate and exterior pot lights( 2024) Security Camera, and Alarm system. Walking distance to Guildwood Go Station, Guild Park Gardens, schools and amenities.
About This Property
31 Nuffield Drive, Scarborough, M1E 1H3
Home Overview
Basic Information
Walk around the neighborhood
31 Nuffield Drive, Scarborough, M1E 1H3
Shally Shi
Sales Representative, Dolphin Realty Inc
English, Mandarin
Residential ResaleProperty ManagementPre Construction
Mortgage Information
Estimated Payment
$0 Principal and Interest
 Walk Score for 31 Nuffield Drive
Walk Score for 31 Nuffield Drive

Book a Showing
Tour this home with Shally
Frequently Asked Questions
Can't find what you're looking for? Contact our support team for more information.
Check out 100+ listings near this property. Listings updated daily
See the Latest Listings by Cities
1500+ home for sale in Ontario

Looking for Your Perfect Home?
Let us help you find the perfect home that matches your lifestyle
