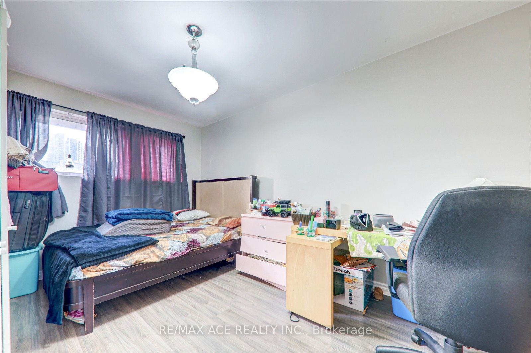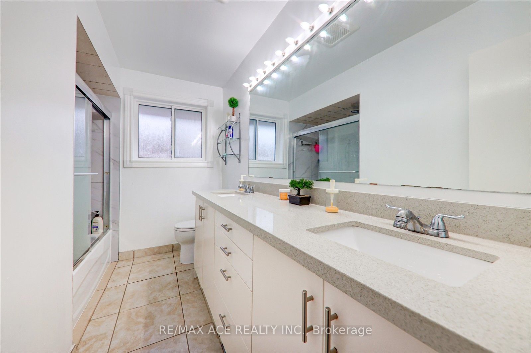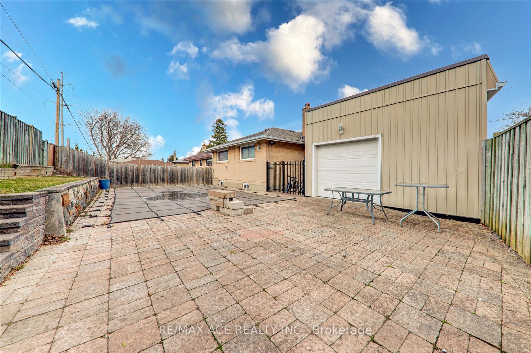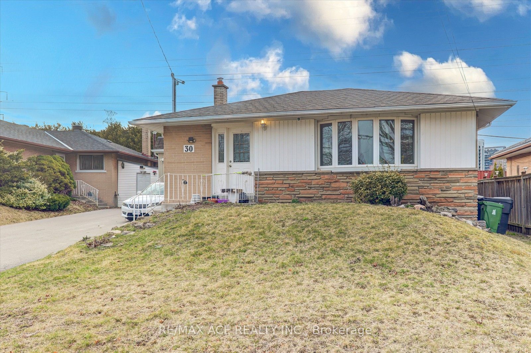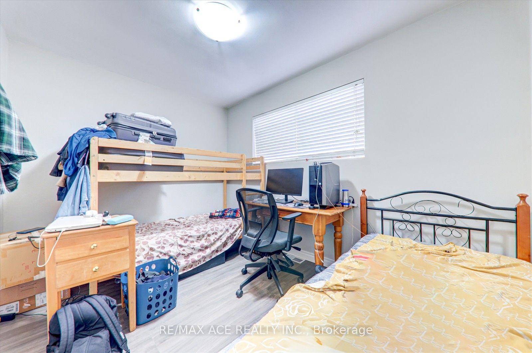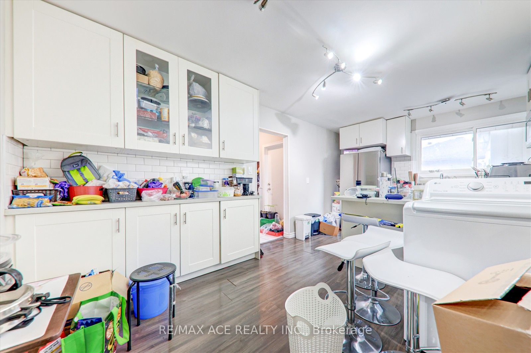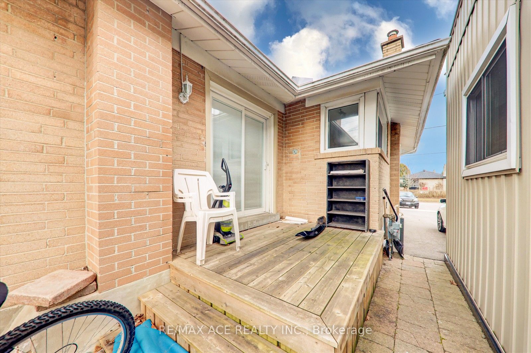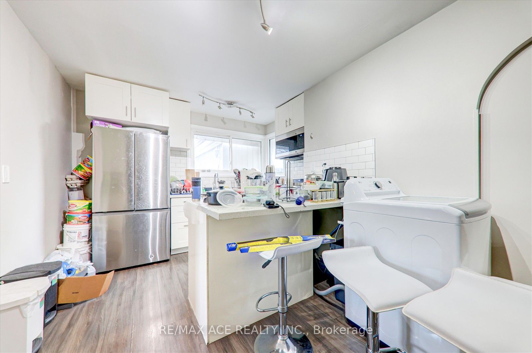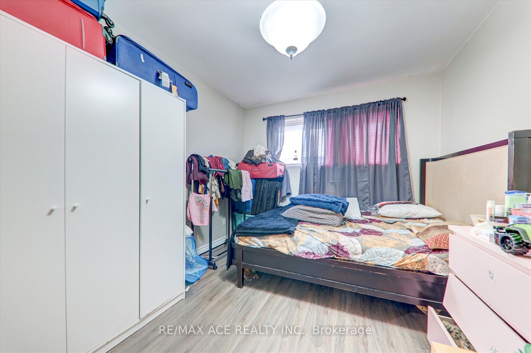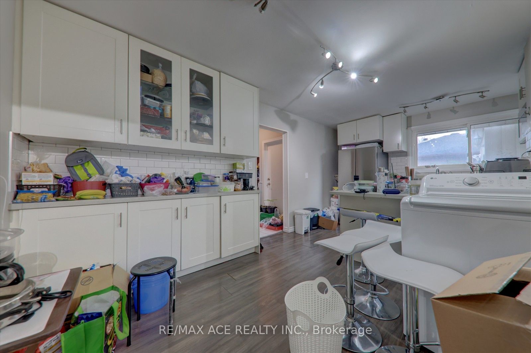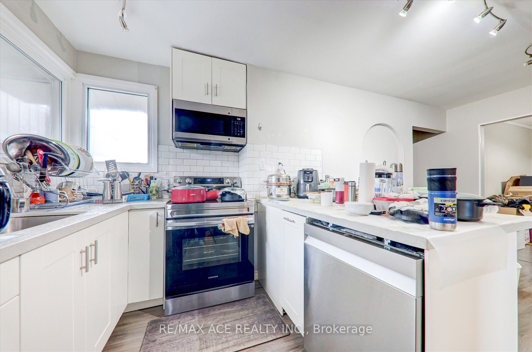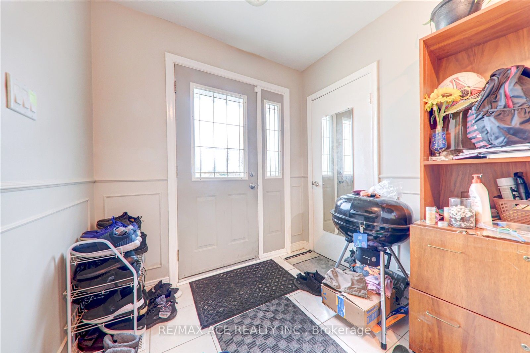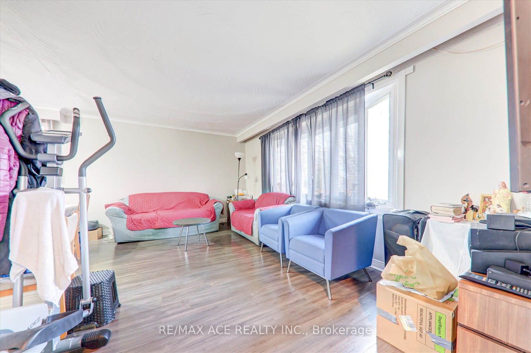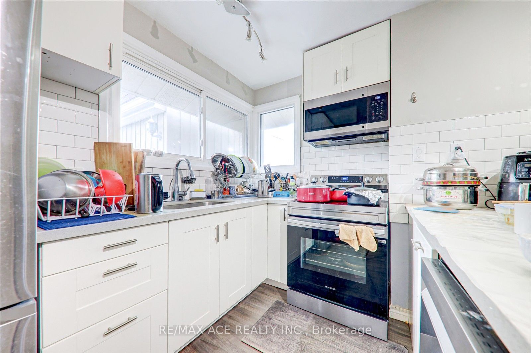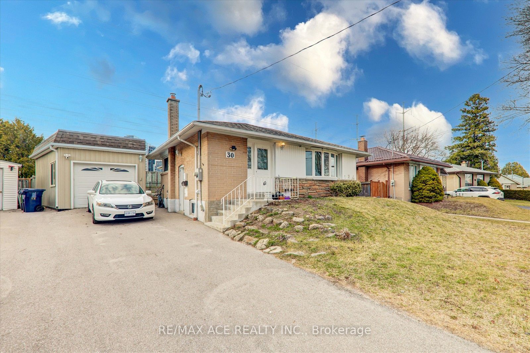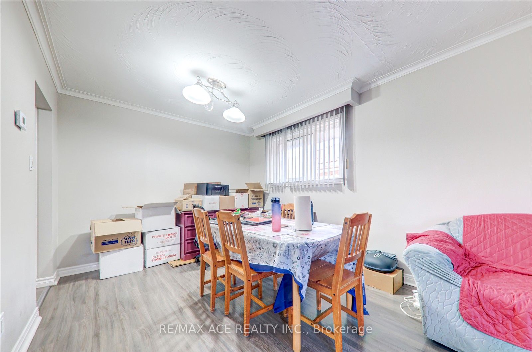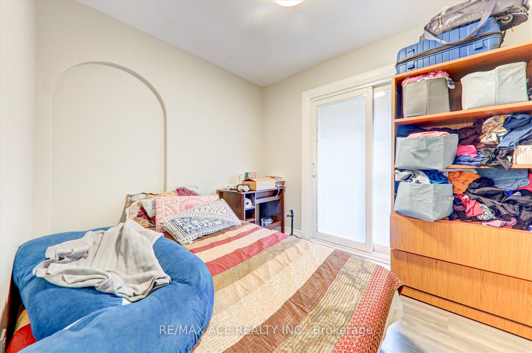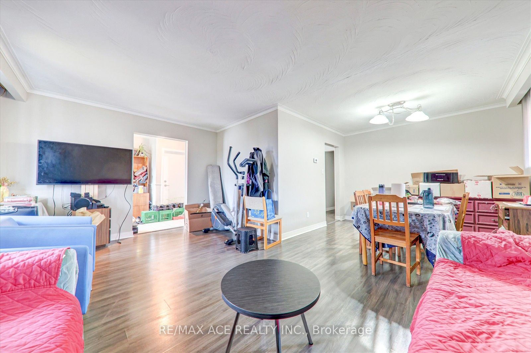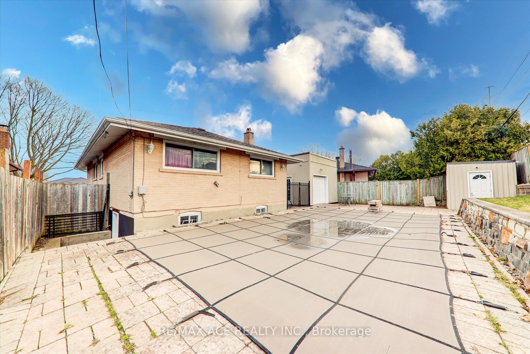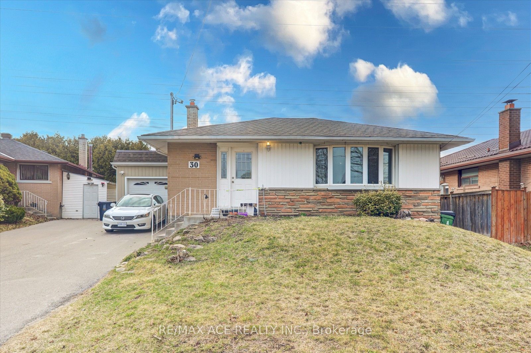
$2,825 /mo
Listed by RE/MAX ACE REALTY INC.
Detached•MLS #E12069414•New
Room Details
| Room | Features | Level |
|---|---|---|
Living Room 5.25 × 3.4 m | WindowClosetLaminate | Main |
Dining Room 2.85 × 3.09 m | Combined w/Living | Main |
Kitchen 5.3 × 2.87 m | Eat-in Kitchen | Main |
Primary Bedroom 4.2 × 2.95 m | WindowCloset | Main |
Bedroom 2 3.47 × 2.55 m | WindowCloset | Main |
Bedroom 3 3 × 2.5 m | WindowCloset | Main |
Client Remarks
Welcome To This Stunning, 3-Bedroom 1 Washroom Main Floor In The Family-Friendly Woburn Community! As You Step Inside, You'll Be Greeted By An Abundance Of Natural Light Streaming Through The Large Windows. This Beautiful House (Main Floor Only) Conveniently Located Near TTC Transit, Schools, Parks, Cedarbrae Mall, General Hospital, Colleges And Variety Of Restaurants And Grocery Stores. One Parking Spot Included On The Driveway. Private Laundry Included (Not Shared). Close Proximity To Public Transport And The 401.Tenant will be responsible for 70% of the utilities.
About This Property
30 Stonehenge Crescent, Scarborough, M1G 2P6
Home Overview
Basic Information
Walk around the neighborhood
30 Stonehenge Crescent, Scarborough, M1G 2P6
Shally Shi
Sales Representative, Dolphin Realty Inc
English, Mandarin
Residential ResaleProperty ManagementPre Construction
 Walk Score for 30 Stonehenge Crescent
Walk Score for 30 Stonehenge Crescent

Book a Showing
Tour this home with Shally
Frequently Asked Questions
Can't find what you're looking for? Contact our support team for more information.
See the Latest Listings by Cities
1500+ home for sale in Ontario

Looking for Your Perfect Home?
Let us help you find the perfect home that matches your lifestyle
