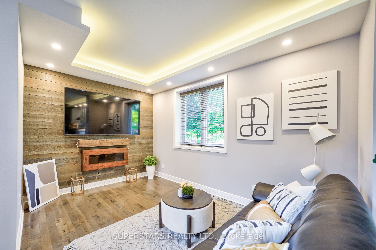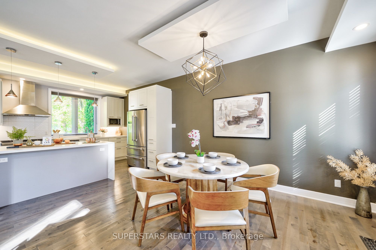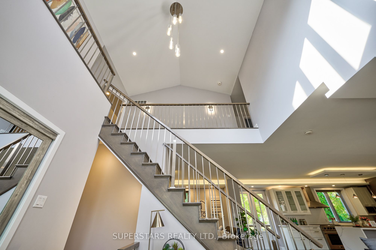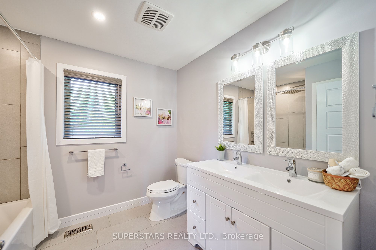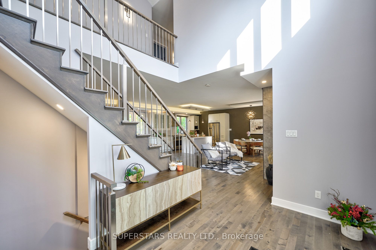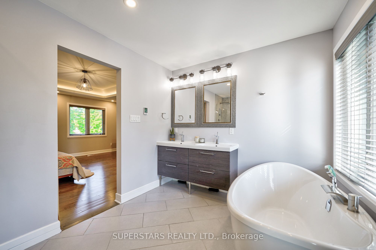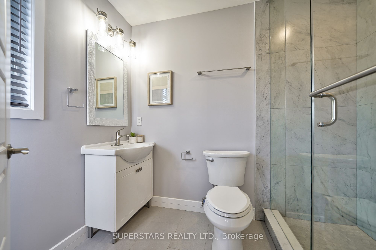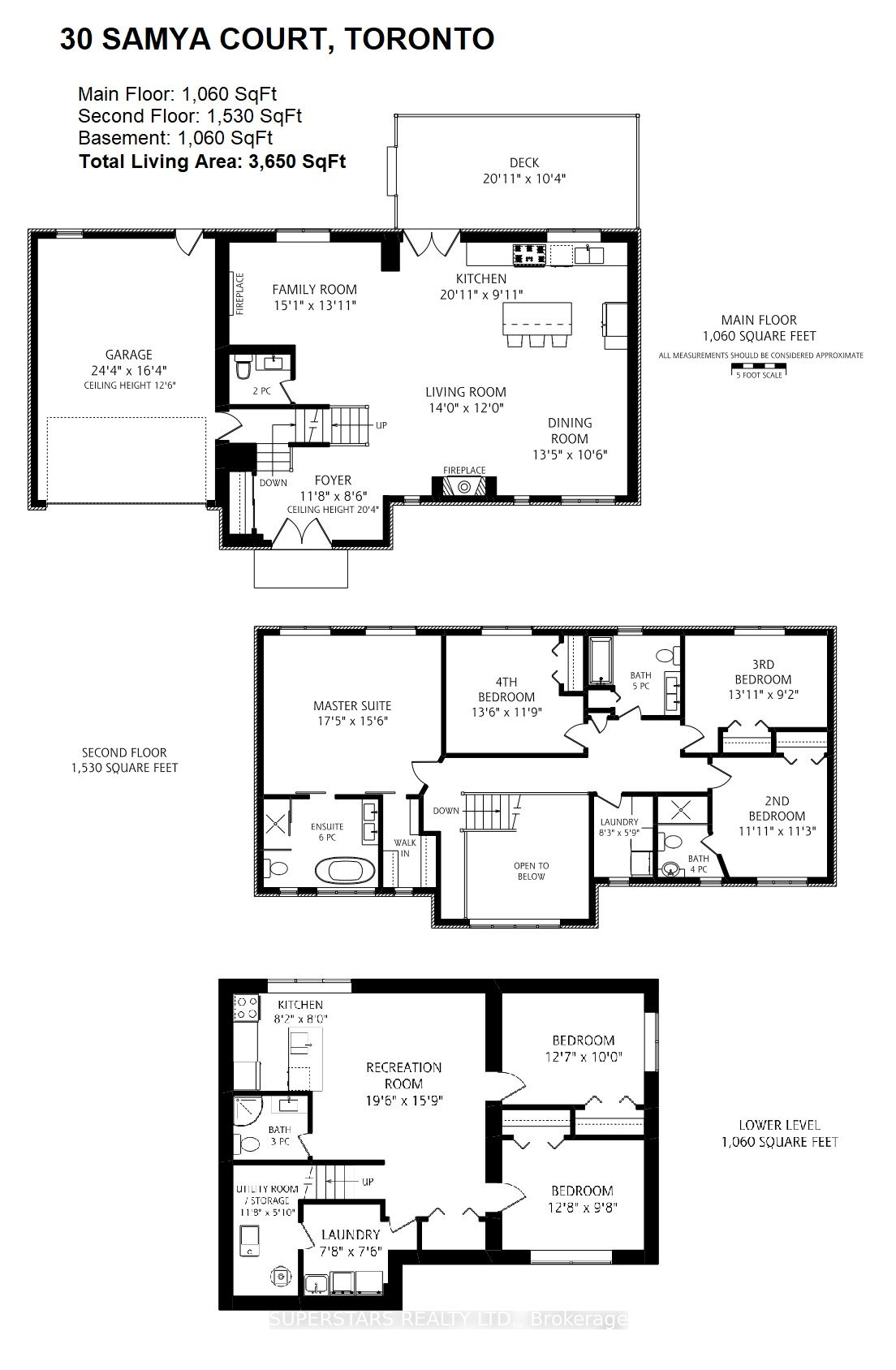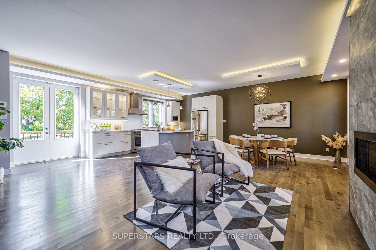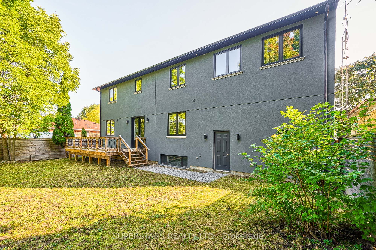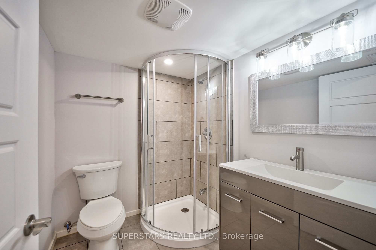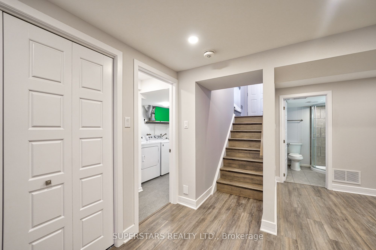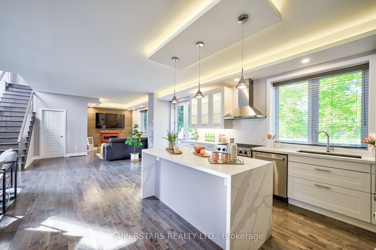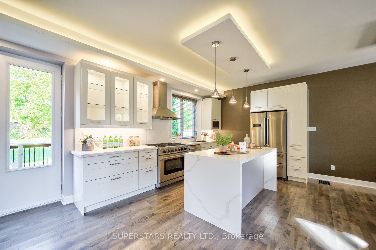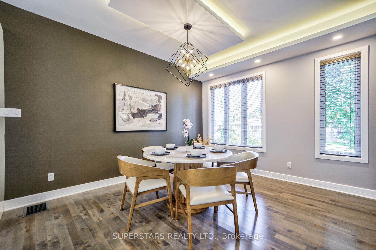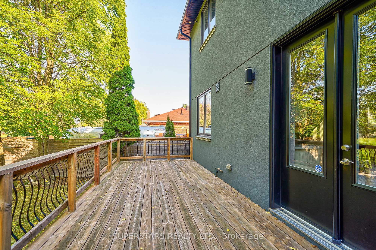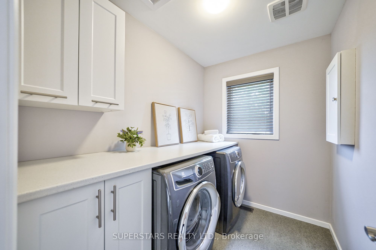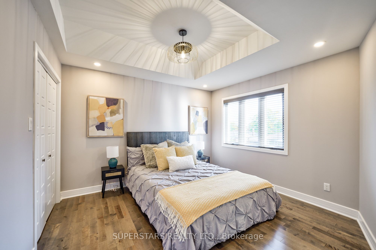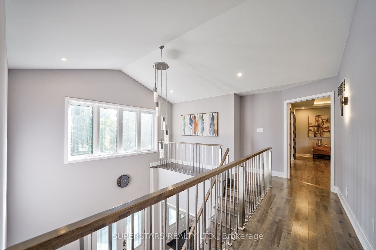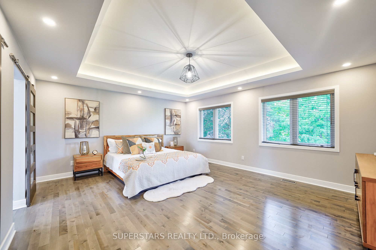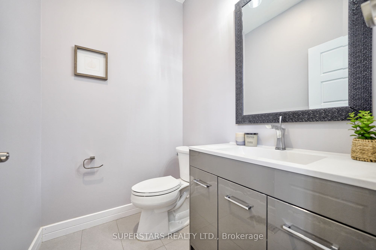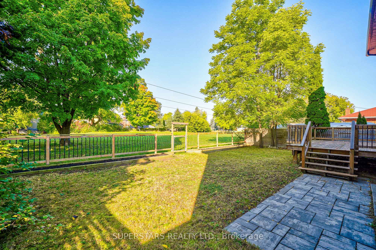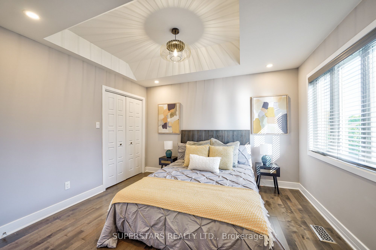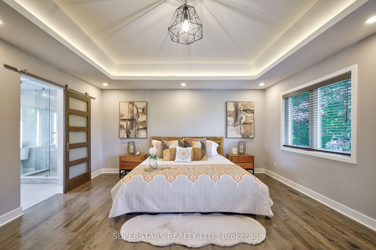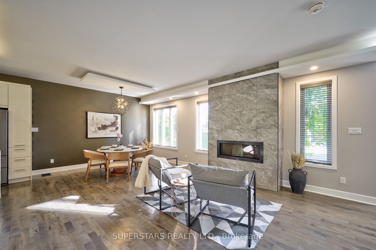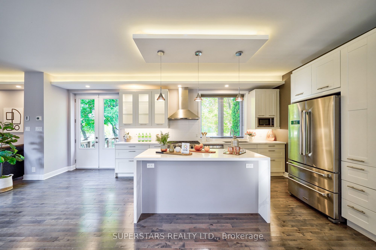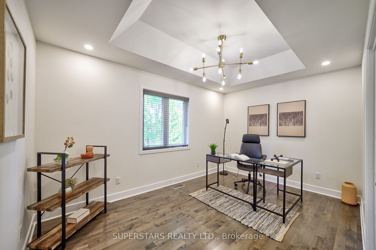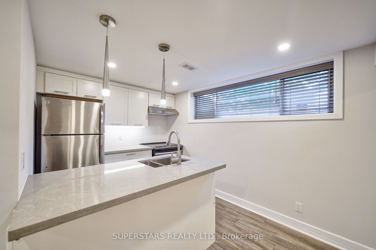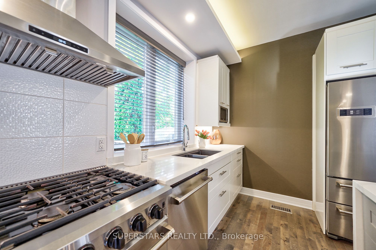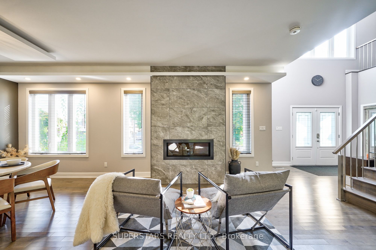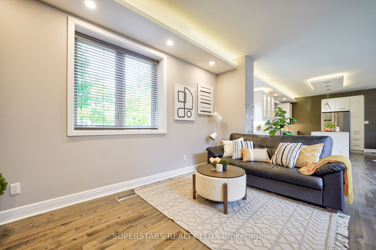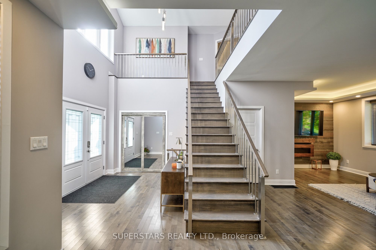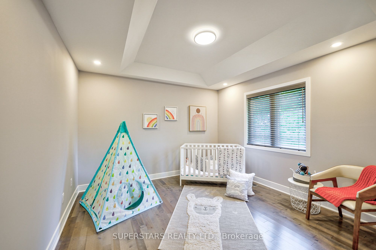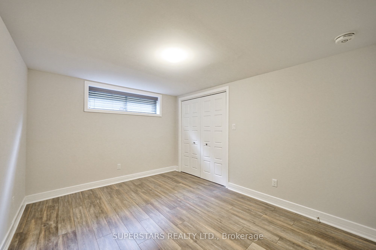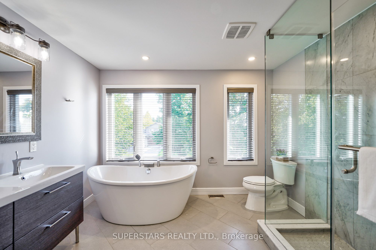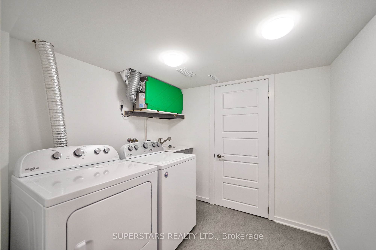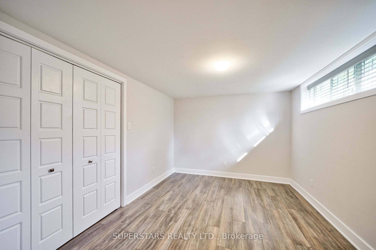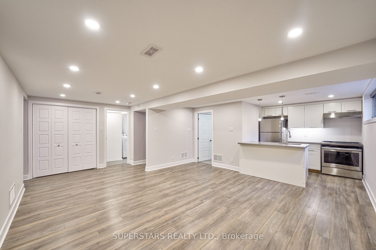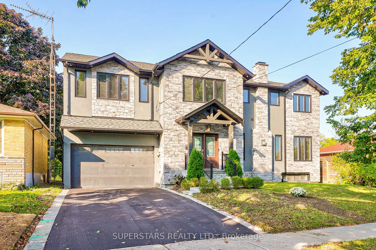
$1,899,000
Est. Payment
$7,253/mo*
*Based on 20% down, 4% interest, 30-year term
Listed by SUPERSTARS REALTY LTD.
Detached•MLS #E12030549•Price Change
Room Details
| Room | Features | Level |
|---|---|---|
Living Room 4.26 × 3.66 m | Overlooks GardenFireplaceHardwood Floor | Main |
Dining Room 4.11 × 3.23 m | Open ConceptHardwood FloorPot Lights | Main |
Kitchen 6.12 × 2.77 m | Overlooks GardenW/O To DeckBreakfast Bar | Main |
Primary Bedroom 5.33 × 4.75 m | 5 Pc EnsuiteOverlooks GardenHardwood Floor | Upper |
Bedroom 2 3.38 × 3.44 m | 3 Pc EnsuiteCoffered Ceiling(s)Hardwood Floor | Upper |
Bedroom 3 3.99 × 2.8 m | Overlooks GardenCoffered Ceiling(s)Hardwood Floor | Upper |
Client Remarks
Welcome To This One Of A Kind, Luxurious, Custom-Designed Home On A Secluded Cul-De-Sac, Overlooking An Open Green Field, With Rarely Find 62 ft Wide Lot, Nestled in Highly Desirable Wexford-Maryvale! The Stone And Stucco Front Is Elegantly Accented With Real-Timber Gables By Premier Craftsman Mike Adams. Breathtaking Grand Entry With Soaring 20 ft High Ceiling. Elegant Finishes, Open Concept, Hardwood Floor And Smooth Ceilings With Lots of Natural Sunlight Create A Warm & Sophisticated Atmosphere Throughout! The Grand Kitchen Featuring Top Of The Line Built-In Stainless Steel Appliances, Huge Waterfall Island, Under Cabinet Lighting, With Large Windows Facing The Green Field. The 2nd Floor Boasts An Abundant Natural Light In The Hallway, 4 Spacious And Bright Bedrooms with Coffered Smooth Ceilings, 3 Luxurious, Spa-Inspired Design Bathrooms With Heated Floor In Master Ensuite, And A Convenient Laundry Room! Professionally Finished Basement With Direct Access From The Car Garage; Functionally Designed With Fully Equipped Kitchen, 2 Bedrooms, 1 Bathroom, And A 2nd Laundry Room! Close to Schools, Parks, Restaurants, TTC, DVP, Highway 401, and much more!! Takes Only 20 Mins To Go To Downtown!! **EXTRAS** All Stainless Steels Appliances (2 Fridges; 2 Stoves; 2 Rangehoods; 2 Dishwashers and 1 microwave), 2 Washers, 2 Dryers, Central Vacuum, All Electrical Light Fixtures, and All Window Coverings
About This Property
30 Samya Court, Scarborough, M1R 2A5
Home Overview
Basic Information
Walk around the neighborhood
30 Samya Court, Scarborough, M1R 2A5
Shally Shi
Sales Representative, Dolphin Realty Inc
English, Mandarin
Residential ResaleProperty ManagementPre Construction
Mortgage Information
Estimated Payment
$0 Principal and Interest
 Walk Score for 30 Samya Court
Walk Score for 30 Samya Court

Book a Showing
Tour this home with Shally
Frequently Asked Questions
Can't find what you're looking for? Contact our support team for more information.
Check out 100+ listings near this property. Listings updated daily
See the Latest Listings by Cities
1500+ home for sale in Ontario

Looking for Your Perfect Home?
Let us help you find the perfect home that matches your lifestyle
