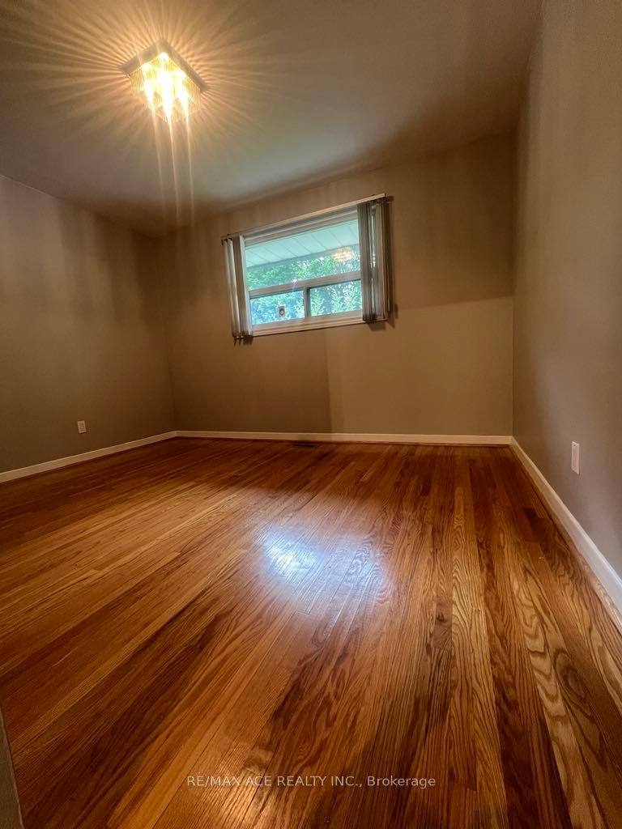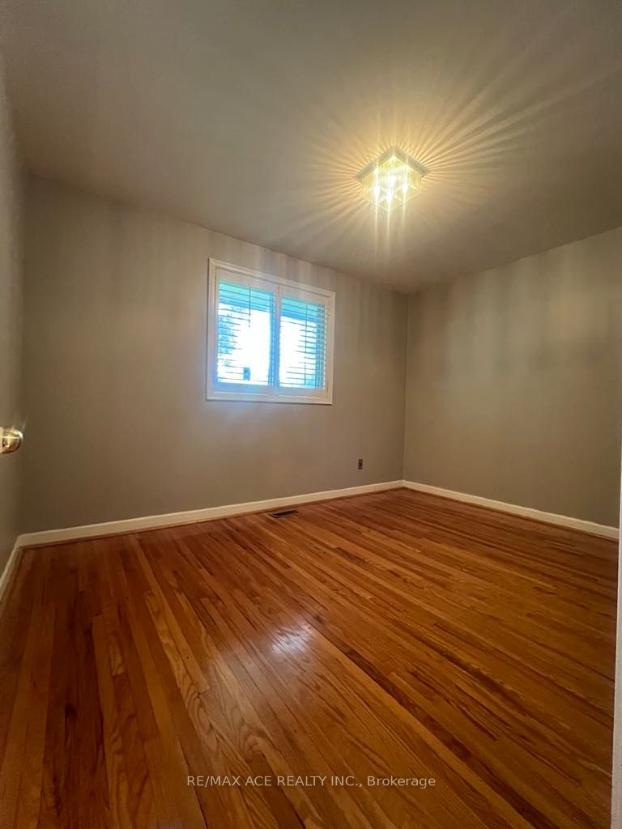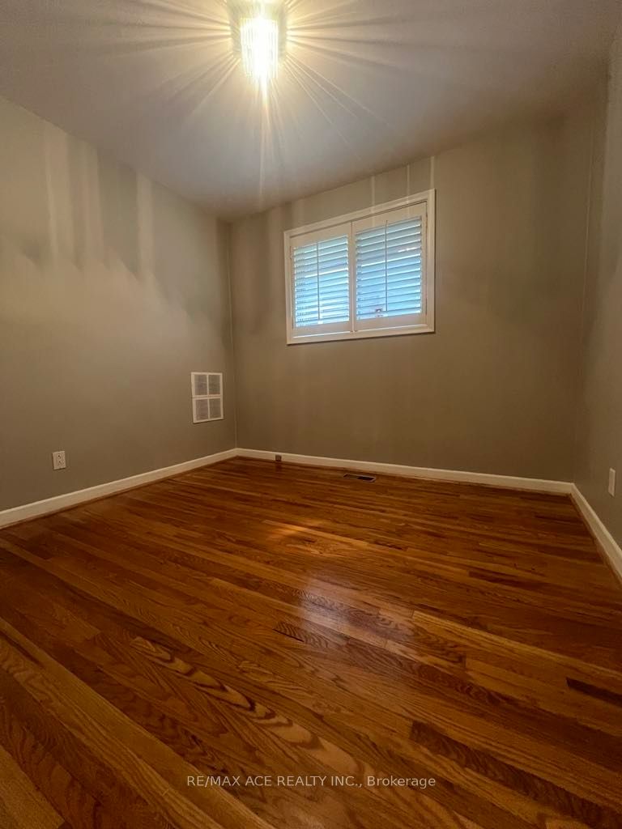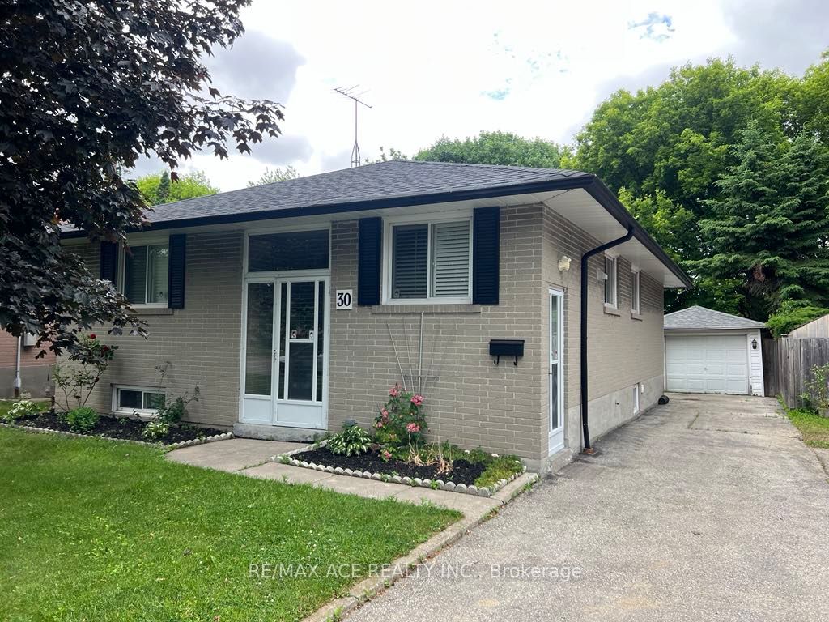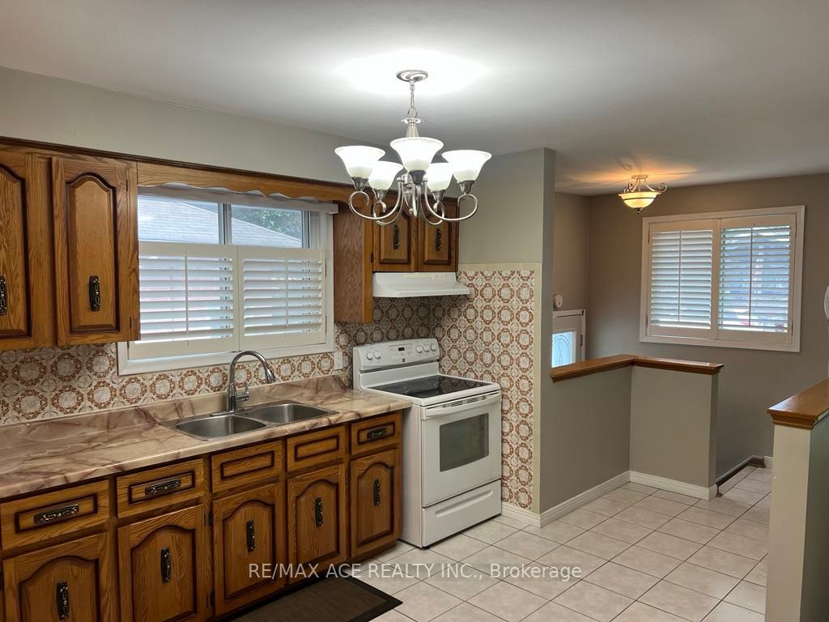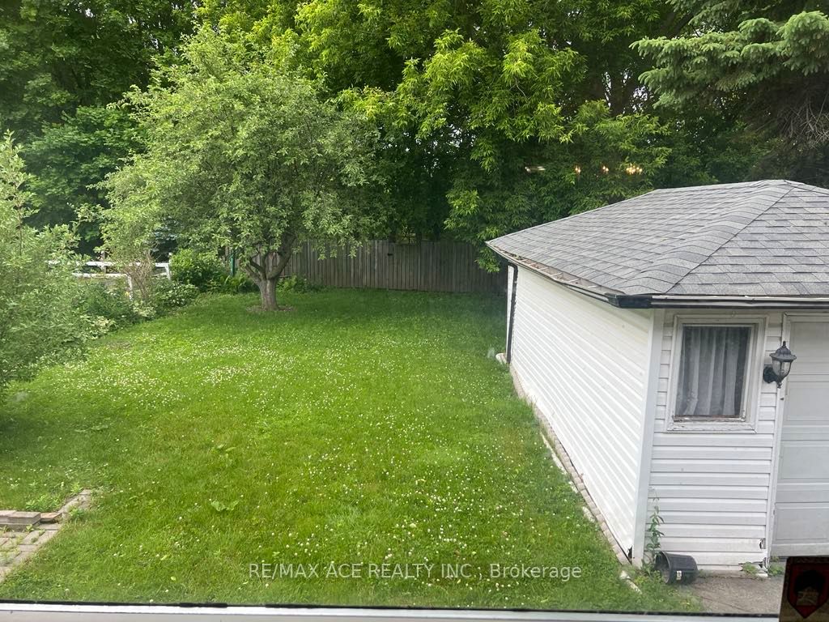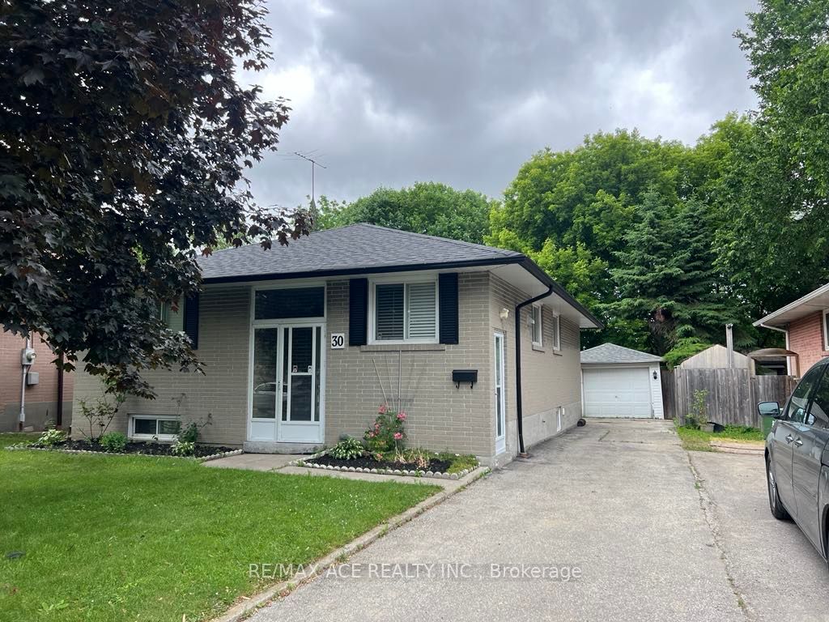
$2,700 /mo
Listed by RE/MAX ACE REALTY INC.
Detached•MLS #E12234884•New
Room Details
| Room | Features | Level |
|---|---|---|
Living Room 4.58 × 4.5 m | Combined w/DiningParquetLarge Window | Main |
Dining Room 4.58 × 4.5 m | Combined w/LivingParquetOpen Concept | Main |
Kitchen 3.67 × 3.34 m | Ceramic FloorLaminateLarge Window | Main |
Primary Bedroom 3.37 × 3.04 m | Hardwood FloorLarge ClosetLarge Window | Main |
Bedroom 2 2.71 × 2.4 m | Hardwood FloorLarge ClosetLarge Window | Main |
Bedroom 3 3.78 × 2.77 m | Hardwood FloorLarge ClosetLarge Window | Main |
Client Remarks
Welcome to a Beautifully Maintained Family Home in Coveted Cliff crest Neighborhood. This immaculate 3 bedroom, family home situated on a stunning 43' x 140' lot backing onto McCowan District Trail Park, offering serene privacy and scenic green space. Ideal for a family, this home features 3 Bedroom, Full Kitchen , Full Washroom Hardwood floor, Ceramic floor in Kitchen. Enjoy the convenience of a driveway space for 2-3 vehicles. Nestled in a quiet, family-friendly neighborhood, you'll experience peace and tranquility while remaining close to key city amenities. Just minutes to Eglinton GO Station and TTC, and within proximity to top-rated RH King Academy and Anson Park Public School. Parks, shopping, and the breathtaking Scarborough Bluffs are all nearby Don't miss your chance to LEASE this exceptional Home. Utlities 60%.
About This Property
30 Oakridge Drive, Scarborough, M1M 2A4
Home Overview
Basic Information
Walk around the neighborhood
30 Oakridge Drive, Scarborough, M1M 2A4
Shally Shi
Sales Representative, Dolphin Realty Inc
English, Mandarin
Residential ResaleProperty ManagementPre Construction
 Walk Score for 30 Oakridge Drive
Walk Score for 30 Oakridge Drive

Book a Showing
Tour this home with Shally
Frequently Asked Questions
Can't find what you're looking for? Contact our support team for more information.
See the Latest Listings by Cities
1500+ home for sale in Ontario

Looking for Your Perfect Home?
Let us help you find the perfect home that matches your lifestyle
