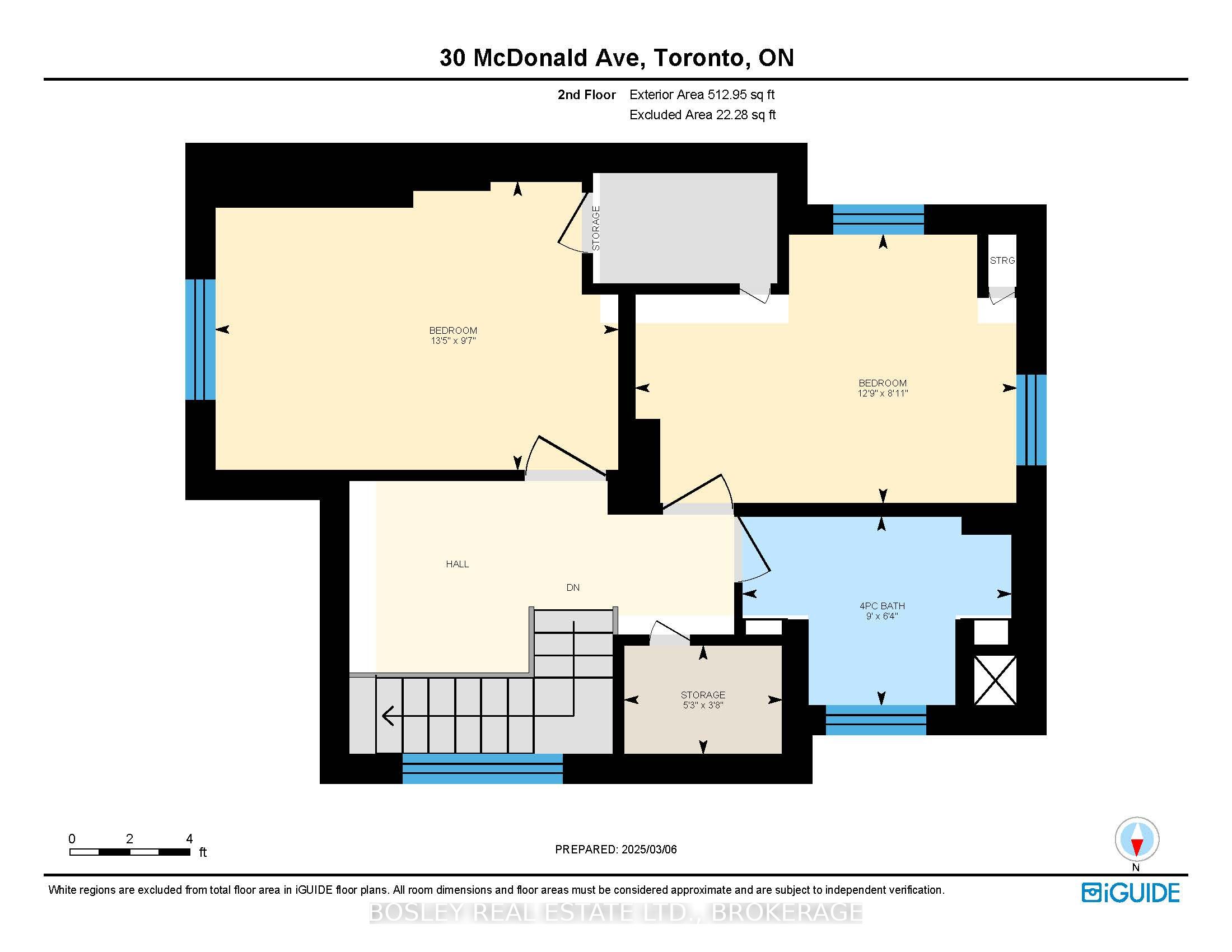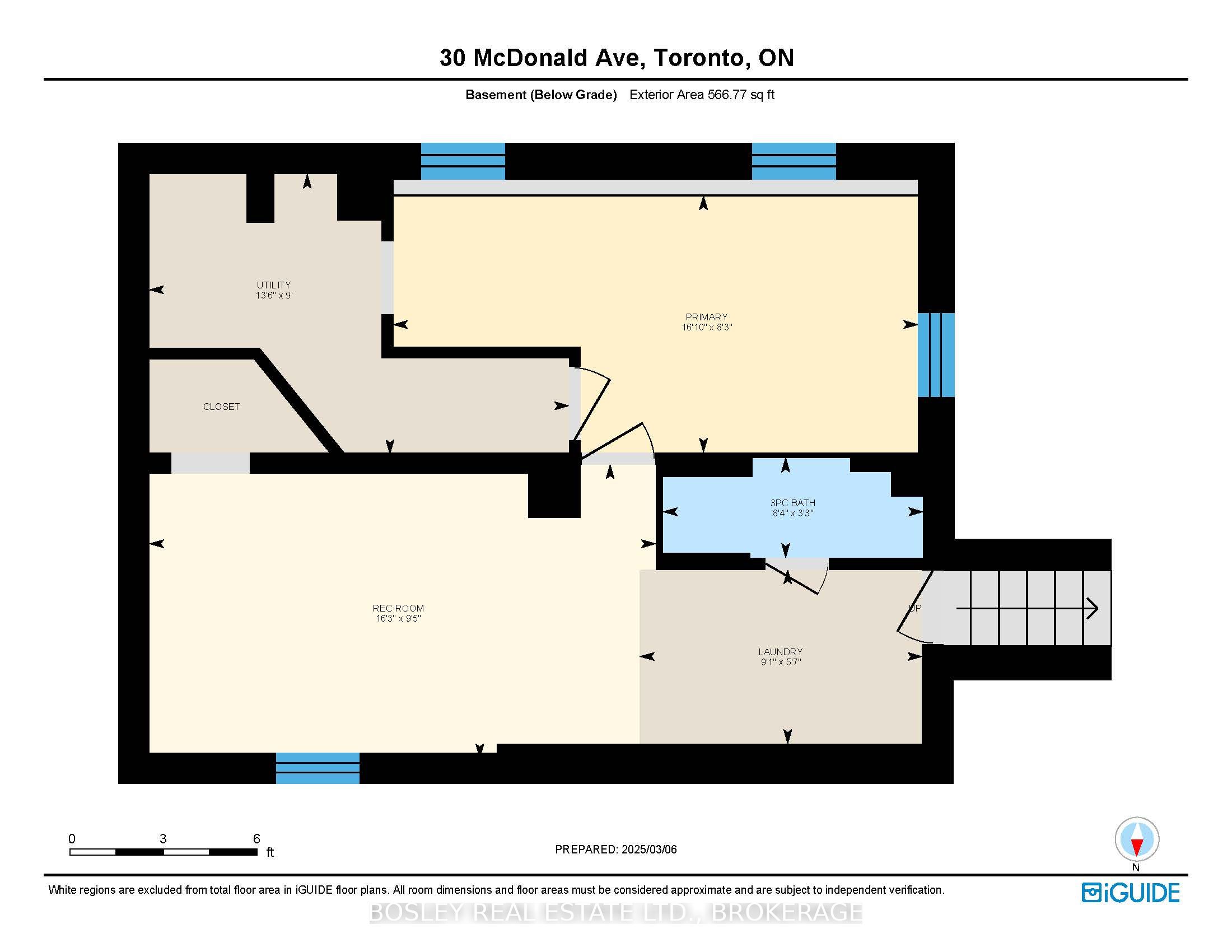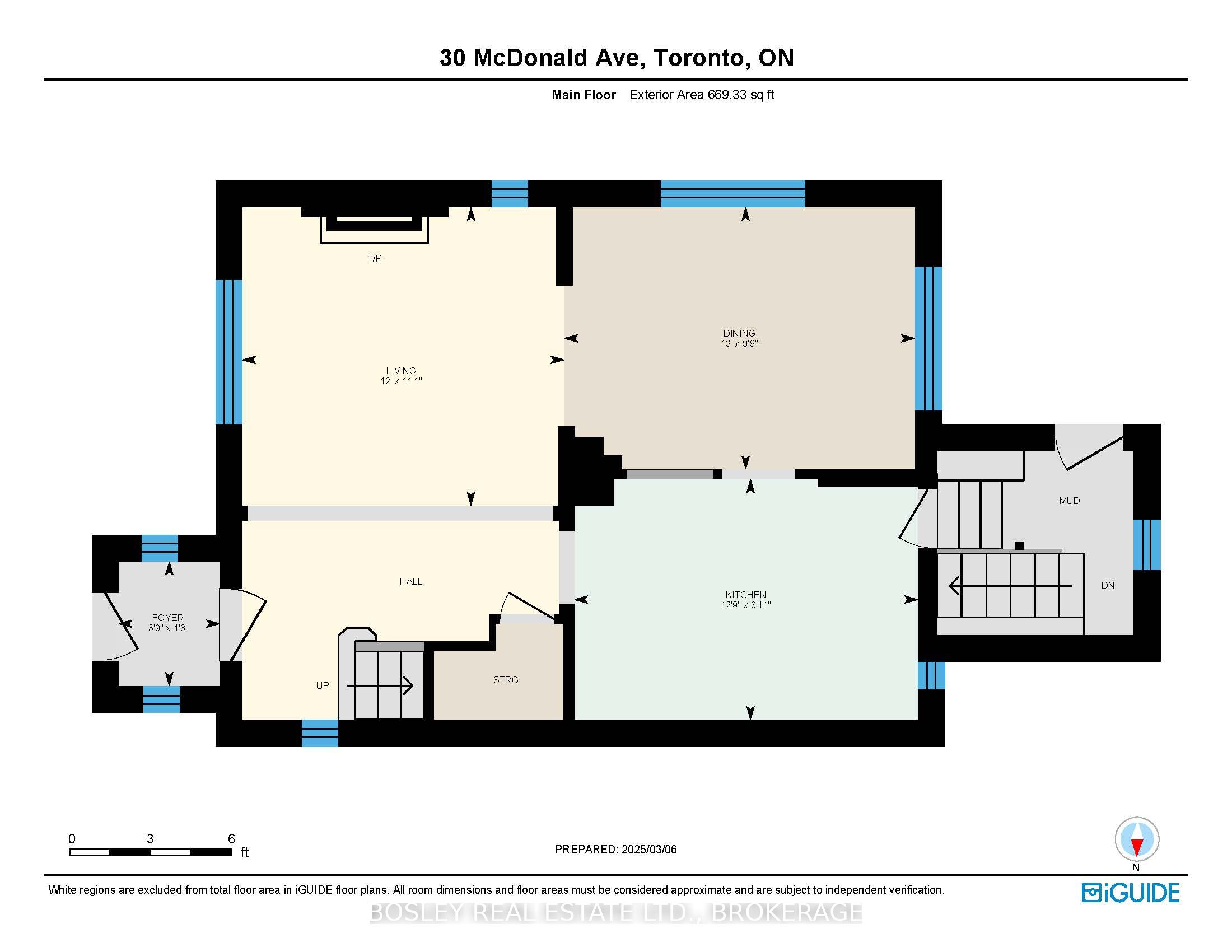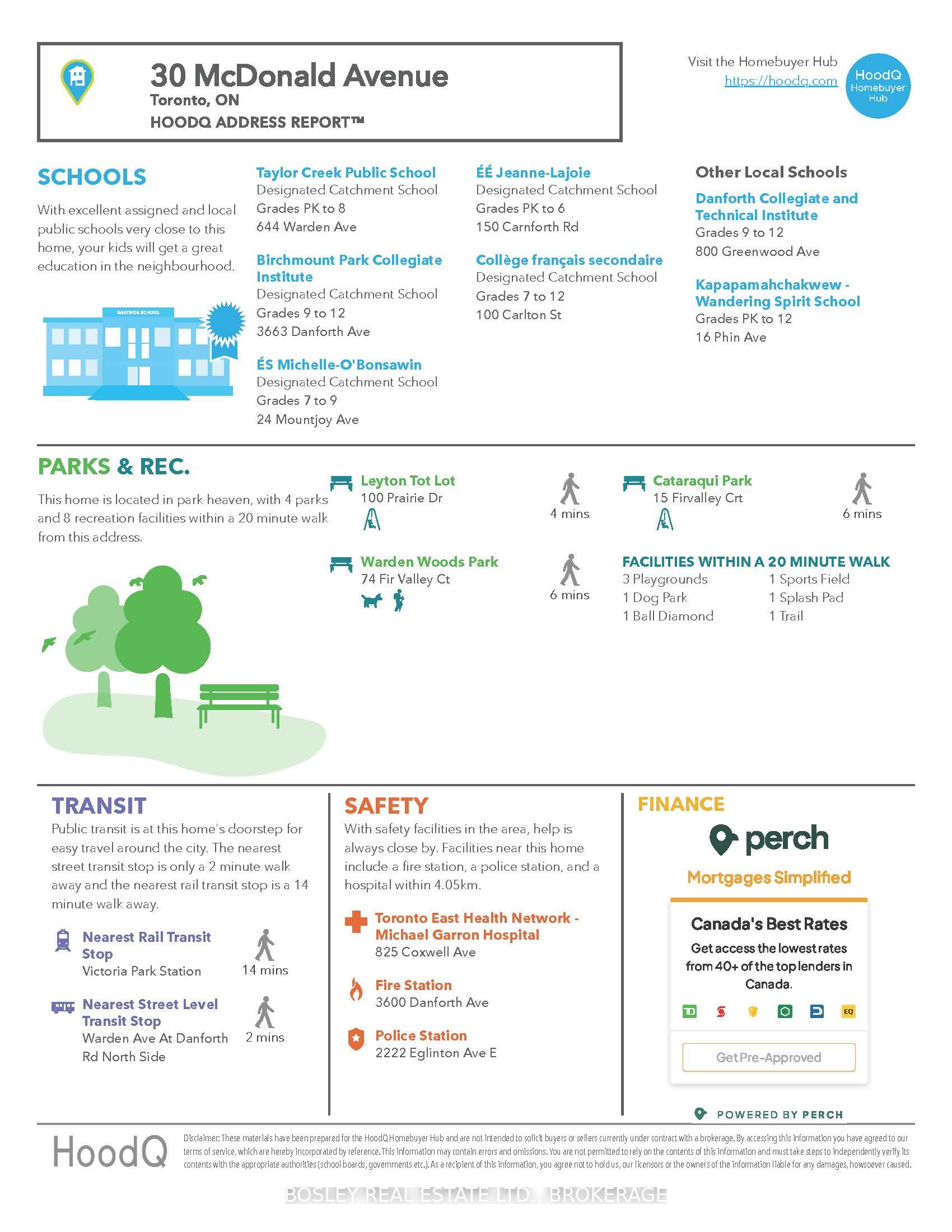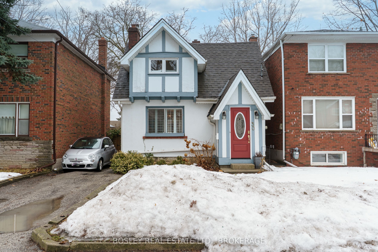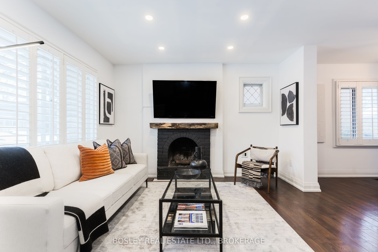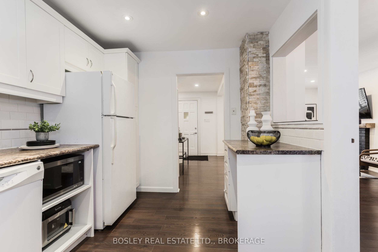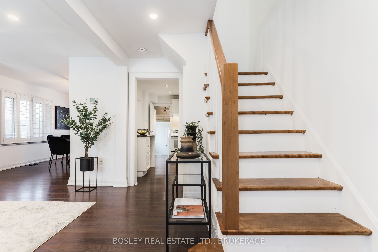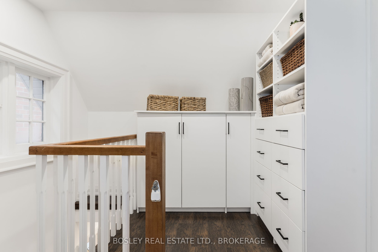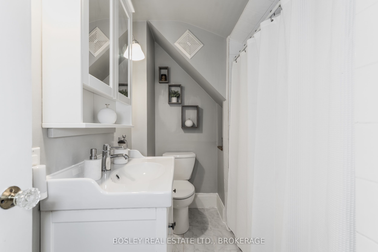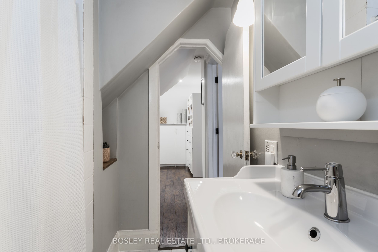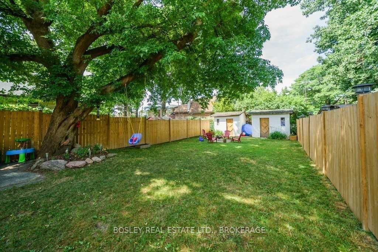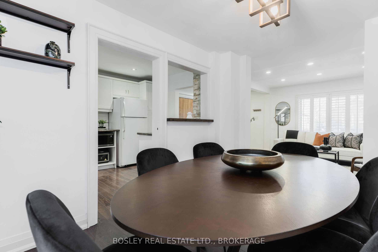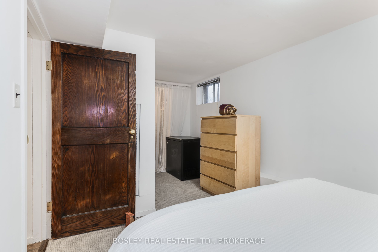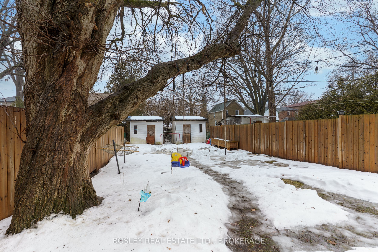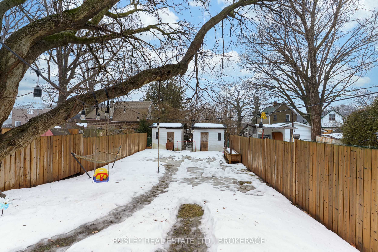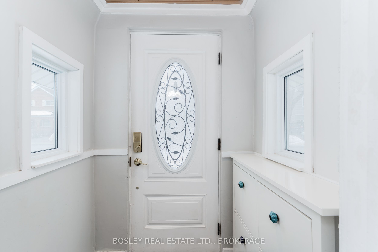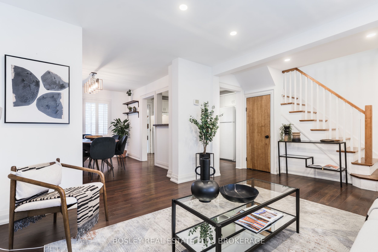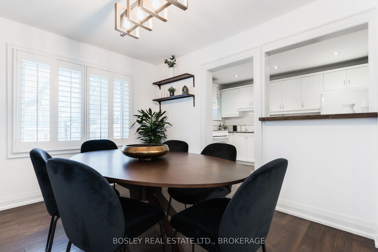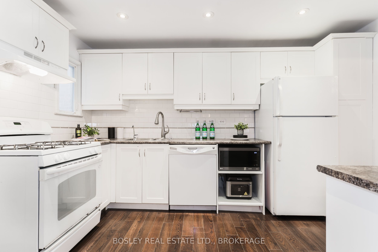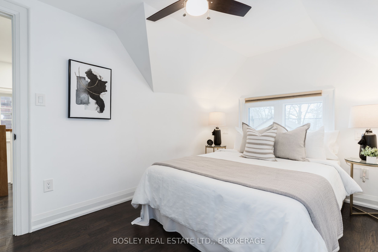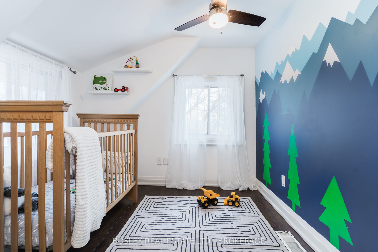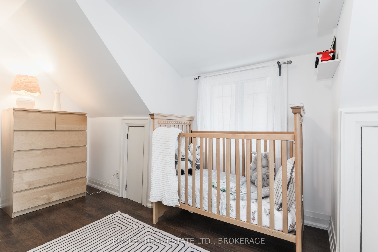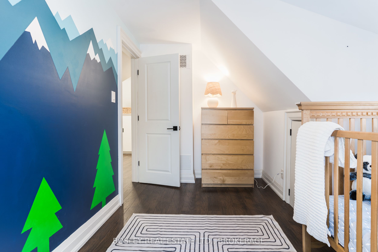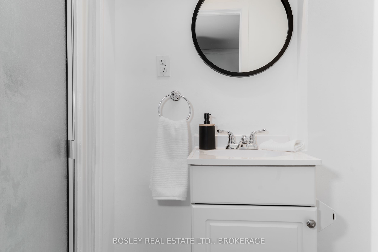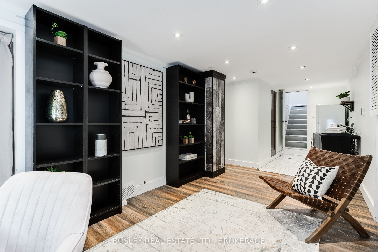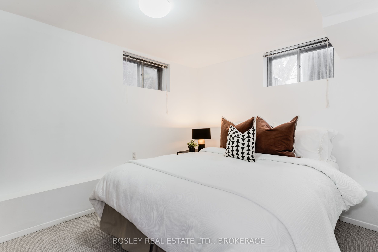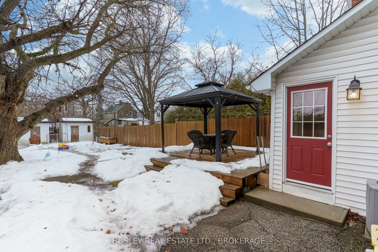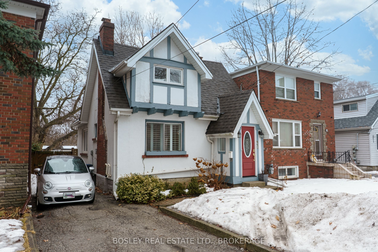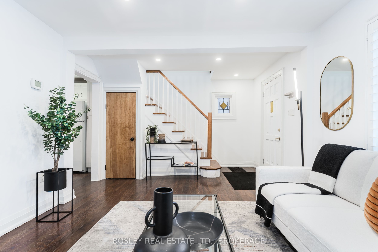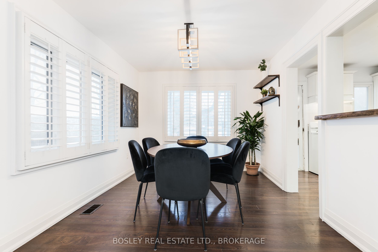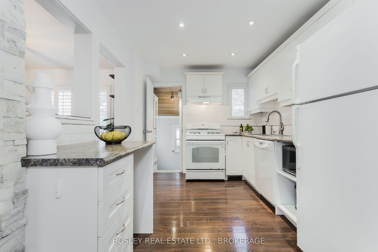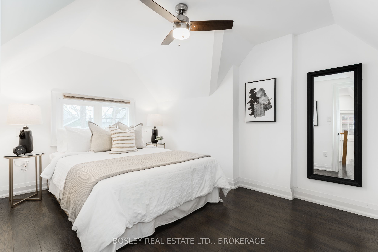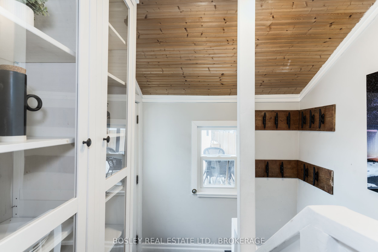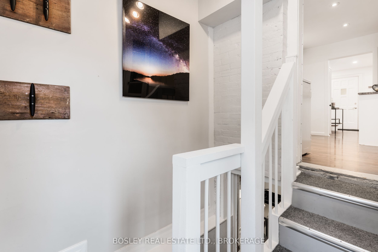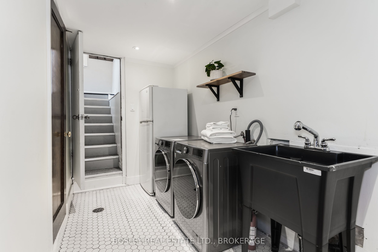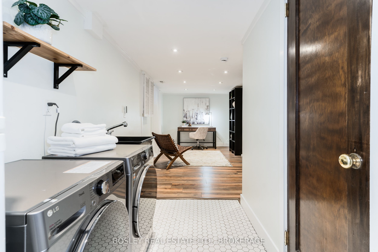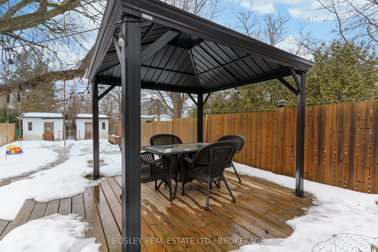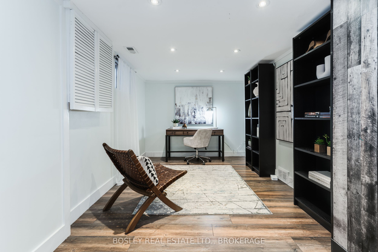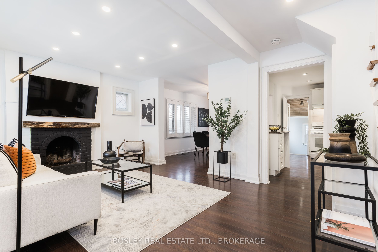
$939,999
Est. Payment
$3,590/mo*
*Based on 20% down, 4% interest, 30-year term
Listed by BOSLEY REAL ESTATE LTD., BROKERAGE
Detached•MLS #E12032317•Price Change
Room Details
| Room | Features | Level |
|---|---|---|
Living Room 3.38 × 3.65 m | Fireplace | Main |
Dining Room 2.97 × 3.97 m | Main | |
Kitchen 2.73 × 3.9 m | Main | |
Bedroom 2.93 × 4.1 m | Second | |
Bedroom 2.73 × 3.88 m | Second | |
Bedroom 2.52 × 5.14 m | Basement |
Client Remarks
30 McDonald Avenue is located on a quiet, dead-end street, offering a charming Tudor-style home that combines urban convenience with calm suburbia neighbourhood feel. Everything you need is within walking distance, including schools (Taylor Creek PS), public transit (Victoria Park and Warden Subway Stations), and dining options. Plus, you're just minutes away from Woodbine Beach, Scarborough Bluffs, and Warden Woods, allowing you to easily explore some of Toronto's most scenic parks. Inside, the home features a well-designed, open-concept layout that flows seamlessly from room to room, with large windows that fill the space with natural light. The main and second floors have been thoughtfully renovated, with brand-new spray foam insulation, updated drywall, new flooring, and fresh paint throughout. The finished basement adds an extra 567 sq. ft. of living space, complete with a separate entrance, a 3-piece bathroom, a bedroom, and a living area. With plumbing already in place for a kitchen, this space is perfect for multi-generational living (in-law suite) or could generate rental income. The backyard is a standout feature! Enjoy meals on the covered deck (gazebo included) while the fully fenced, 138-foot deep yard provides ample space for kids, pets, or gardening enthusiasts to create their ideal outdoor haven. Parking is a breeze with driveway space for two cars (or three smaller vehicles) and plenty of street parking available. For added peace of mind, the A/C, furnace, and hot water tank were all replaced in 2018. Additionally, there is a water filtration system at the kitchen sink, and new laundry machines have been relocated from the kitchen to the basement. This is a fantastic opportunity to own a well-maintained home with tremendous potential, a beautiful backyard, and an unbeatable location. Be sure to watch the VIDEO tour!
About This Property
30 Mcdonald Avenue, Scarborough, M1L 3Y8
Home Overview
Basic Information
Walk around the neighborhood
30 Mcdonald Avenue, Scarborough, M1L 3Y8
Shally Shi
Sales Representative, Dolphin Realty Inc
English, Mandarin
Residential ResaleProperty ManagementPre Construction
Mortgage Information
Estimated Payment
$0 Principal and Interest
 Walk Score for 30 Mcdonald Avenue
Walk Score for 30 Mcdonald Avenue

Book a Showing
Tour this home with Shally
Frequently Asked Questions
Can't find what you're looking for? Contact our support team for more information.
Check out 100+ listings near this property. Listings updated daily
See the Latest Listings by Cities
1500+ home for sale in Ontario

Looking for Your Perfect Home?
Let us help you find the perfect home that matches your lifestyle
