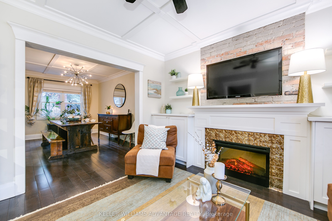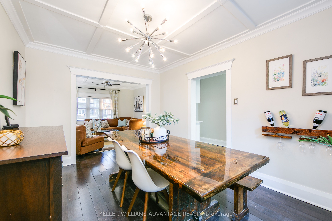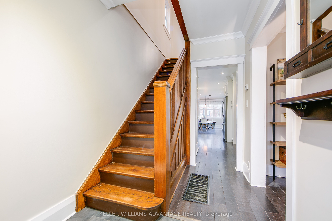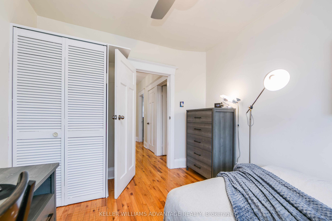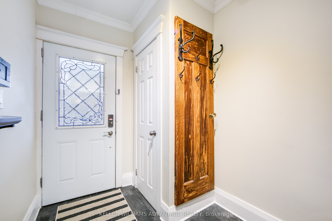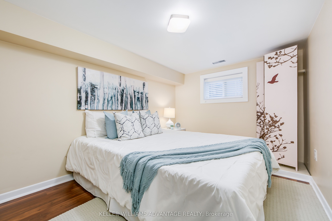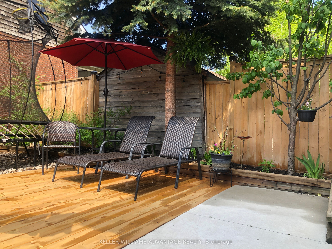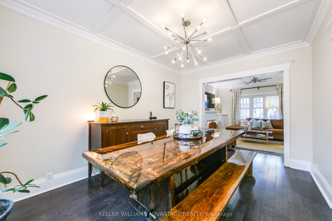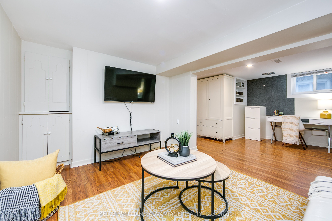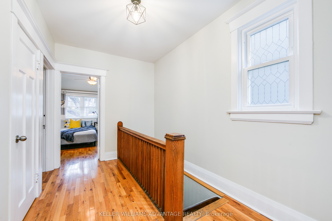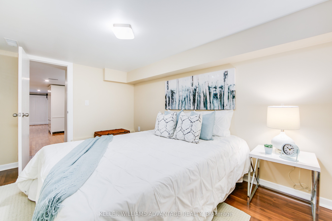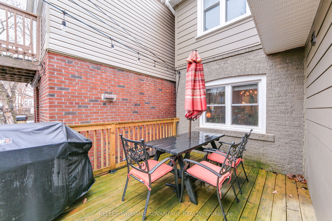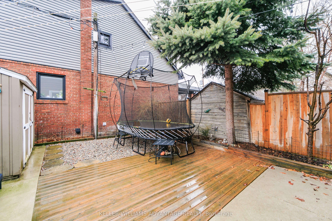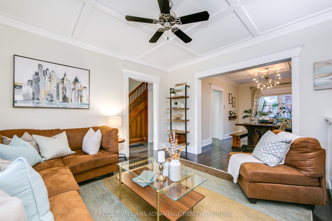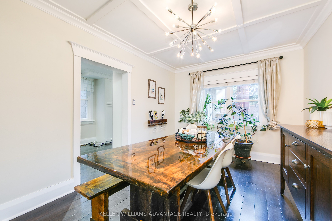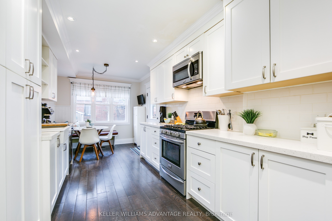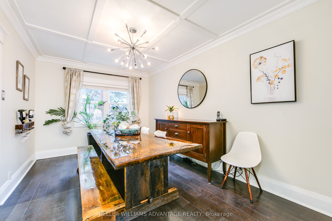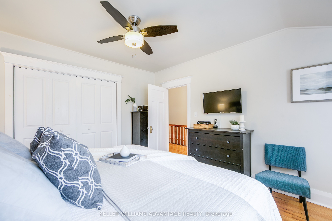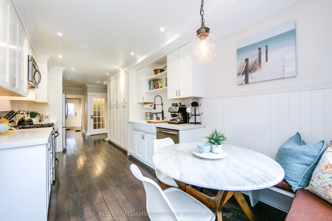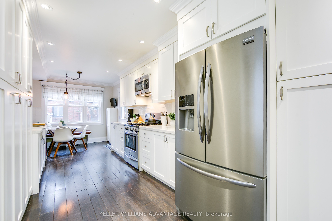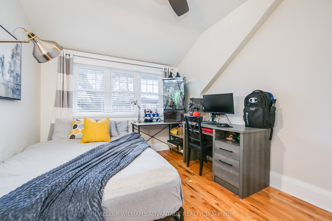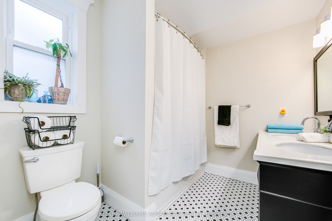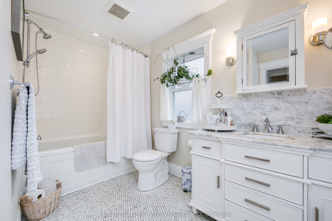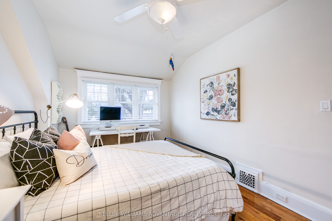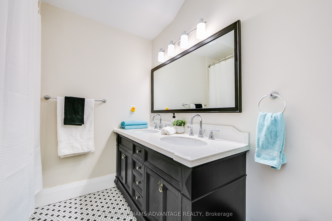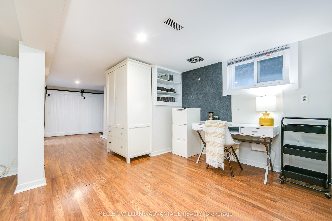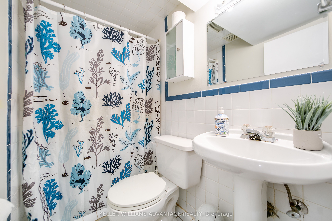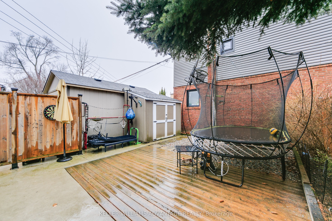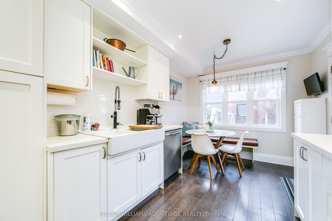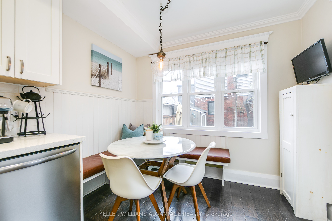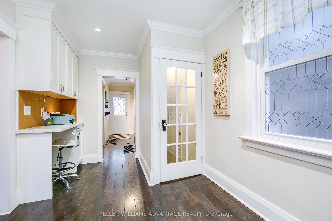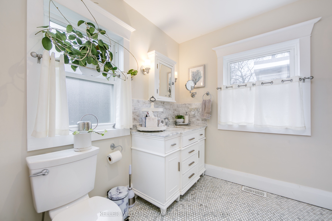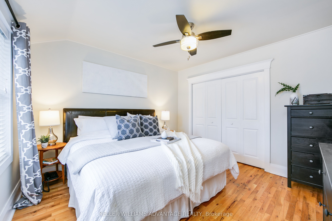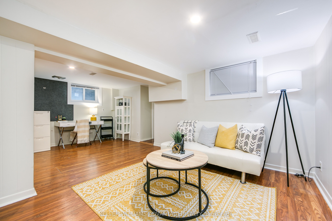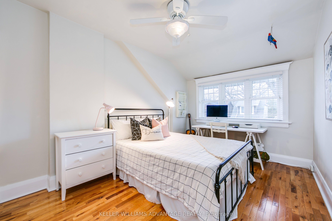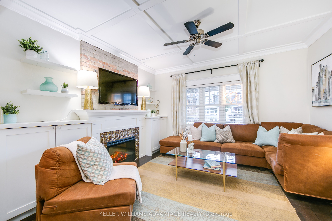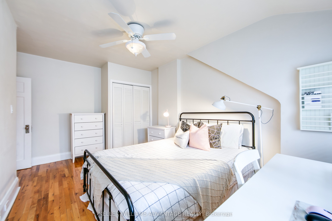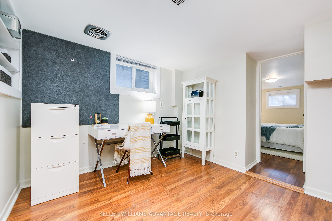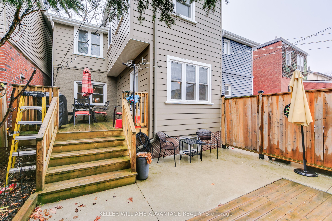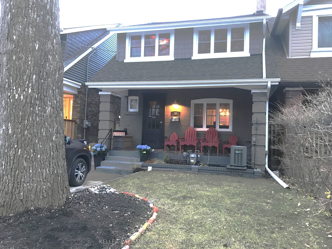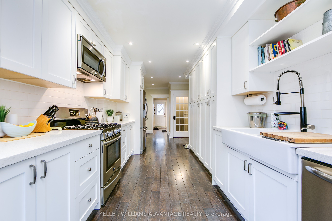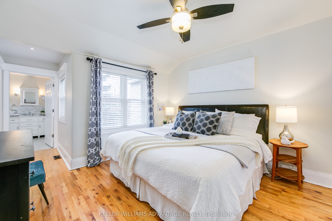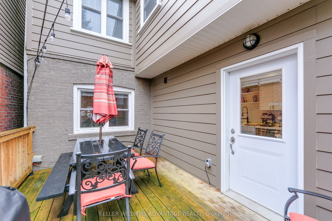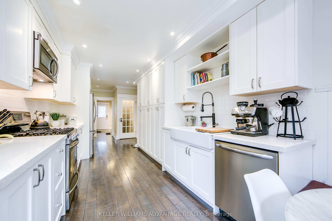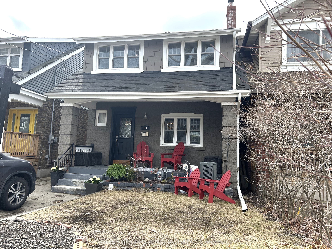
$1,289,000
Est. Payment
$4,923/mo*
*Based on 20% down, 4% interest, 30-year term
Listed by KELLER WILLIAMS ADVANTAGE REALTY
Detached•MLS #E12051176•New
Room Details
| Room | Features | Level |
|---|---|---|
Living Room 3.7 × 3.58 m | FireplaceHardwood FloorOverlooks Frontyard | Main |
Dining Room 4.27 × 3 m | Overlooks BackyardHardwood Floor | Main |
Kitchen 5.86 × 2.74 m | B/I DeskHardwood FloorGranite Counters | Main |
Kitchen 1.82 × 2.74 m | Eat-in KitchenHardwood FloorWalk-Out | Main |
Primary Bedroom 5.57 × 3 m | 4 Pc EnsuiteHardwood FloorWalk-In Closet(s) | Second |
Bedroom 2 4.64 × 3.59 m | ClosetHardwood FloorWindow | Second |
Client Remarks
Welcome to 30 Iona Ave, nestled in a quiet and friendly pocket just south of Danforth at Woodbine. This charming neighborhood offers the perfect blend of peace and convenience, with tree-lined streets, welcoming neighbors, and a family-friendly atmosphere, all while being just minutes away from the vibrant energy of downtown Toronto. Start your day with a relaxing morning on the front porch, perfect for coffee, quiet moments, or friendly chats with neighbors. A welcoming foyer leads into a cozy living room featuring a charming fireplace. Continue into the spacious dining area, ideal for family gatherings and dinner parties, and make your way to the stunning, renovated eat-in kitchen. This chef-inspired kitchen boasts classic finishes and ample space for meal preparation, making it perfect for cooking enthusiasts. Step outside to the private sunny backyard; your own personal retreat. The wide, wooden staircase leads you upstairs to three large, light-filled bedrooms. The spacious primary suite features a walk-in closet (which could easily double as a small office/nursery) and a beautifully appointed private bath, complete with a large shower and oversized soaker tub the perfect place to unwind. The two additional bedrooms are both generously sized and flooded with natural light, with ample closet space for all your needs. A well-appointed bathroom at the top of the stairs ensures convenience for these rooms. The separate entrance to the basement adds tremendous potential, whether you're looking for additional living space, an income suite (rough-ins still in place) another bedroom and bath, perfect for guests or growing teenagers. This home is ideally located within walking distance of parks, transit, schools, and all the conveniences of city life. Whether you're catching the subway, enjoying a stroll in the park, or taking your kids to school, everything you need is just around the corner. This beautiful home could be yours!
About This Property
30 Iona Avenue, Scarborough, M4C 5J3
Home Overview
Basic Information
Walk around the neighborhood
30 Iona Avenue, Scarborough, M4C 5J3
Shally Shi
Sales Representative, Dolphin Realty Inc
English, Mandarin
Residential ResaleProperty ManagementPre Construction
Mortgage Information
Estimated Payment
$0 Principal and Interest
 Walk Score for 30 Iona Avenue
Walk Score for 30 Iona Avenue

Book a Showing
Tour this home with Shally
Frequently Asked Questions
Can't find what you're looking for? Contact our support team for more information.
Check out 100+ listings near this property. Listings updated daily
See the Latest Listings by Cities
1500+ home for sale in Ontario

Looking for Your Perfect Home?
Let us help you find the perfect home that matches your lifestyle
