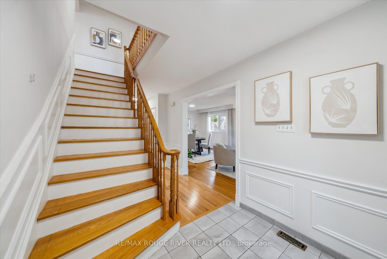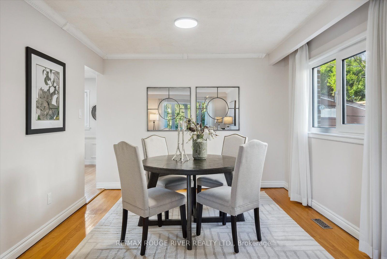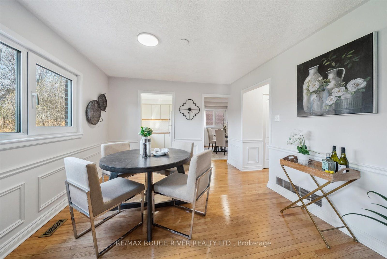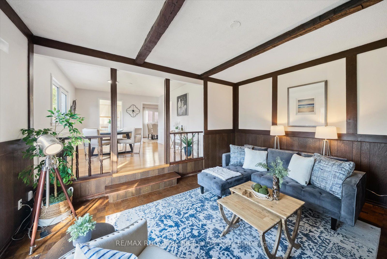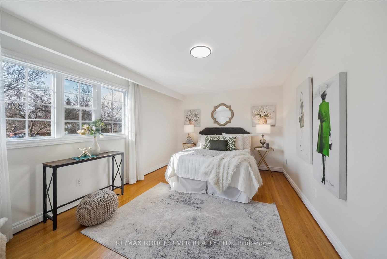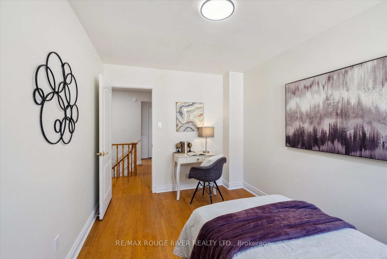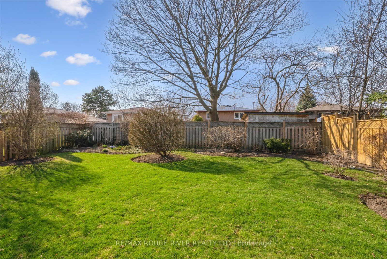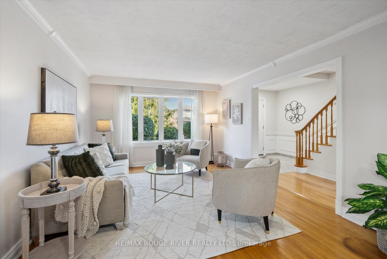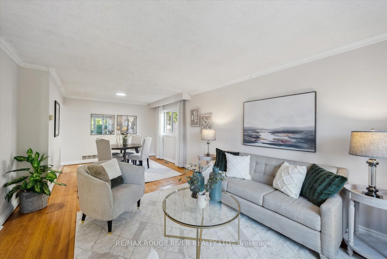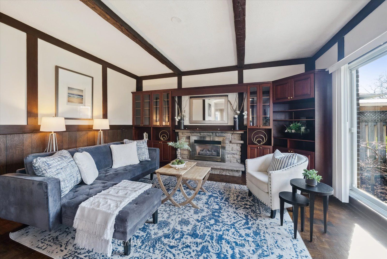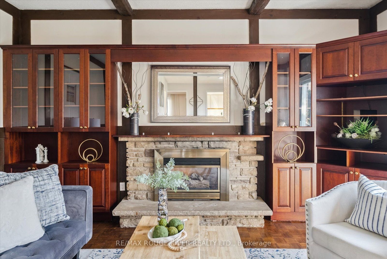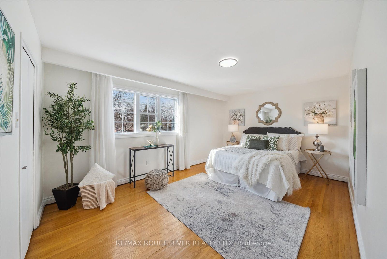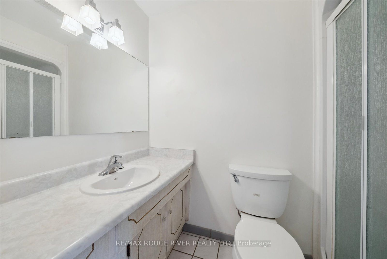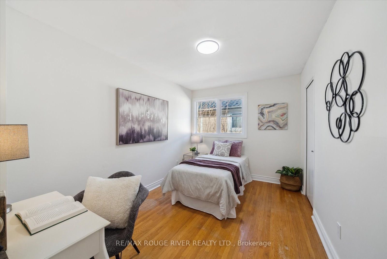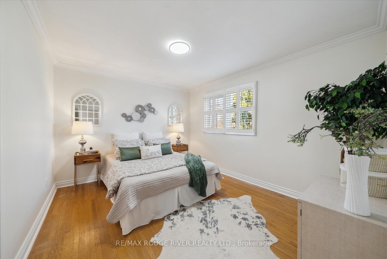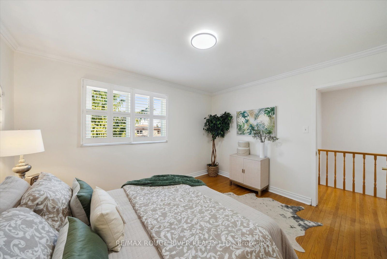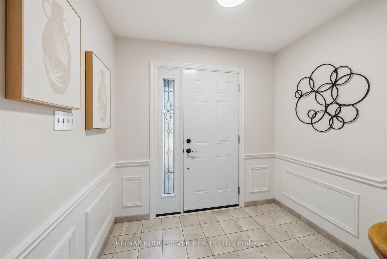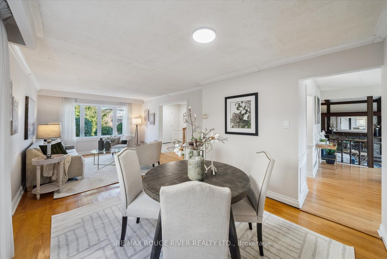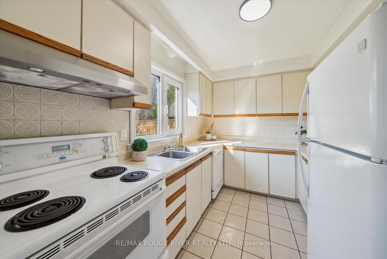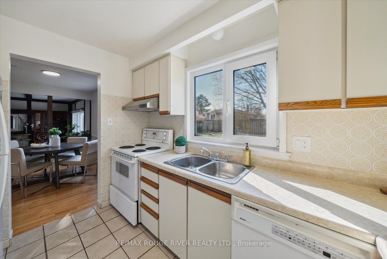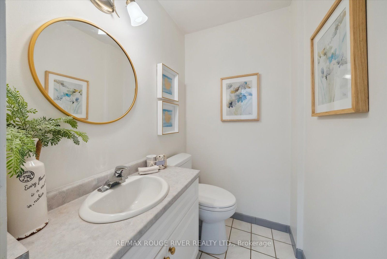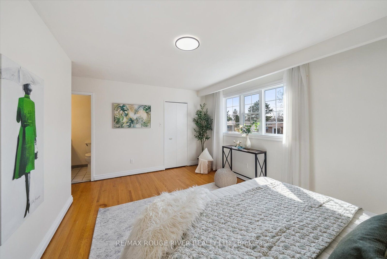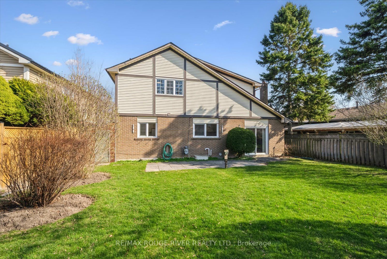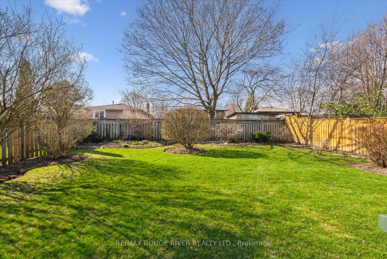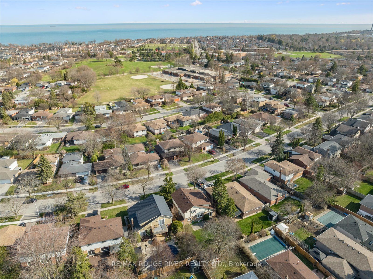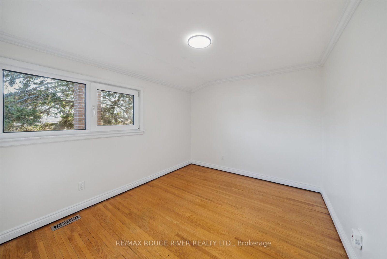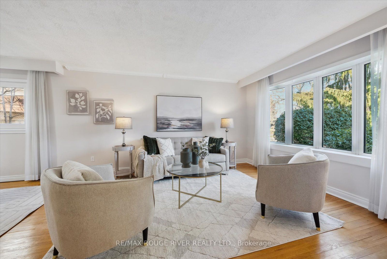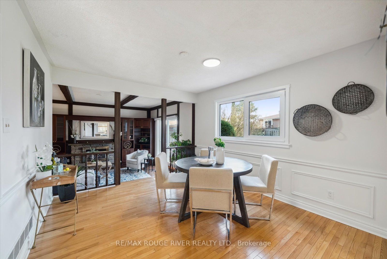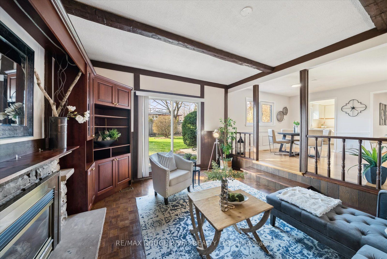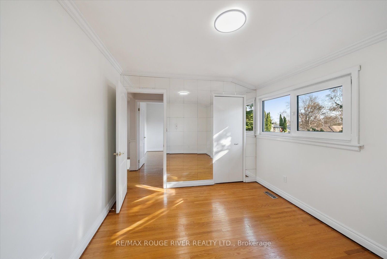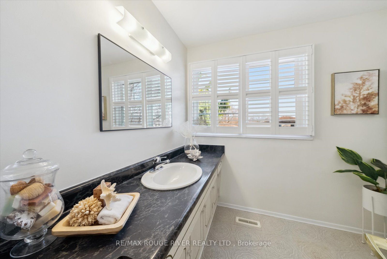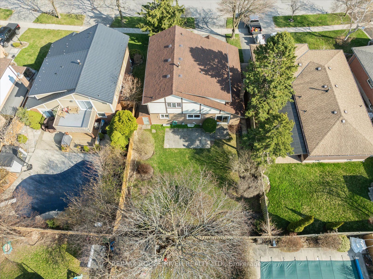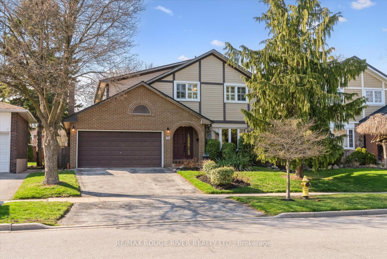
$1,124,900
Est. Payment
$4,296/mo*
*Based on 20% down, 4% interest, 30-year term
Listed by RE/MAX ROUGE RIVER REALTY LTD.
Detached•MLS #E12105223•New
Room Details
| Room | Features | Level |
|---|---|---|
Kitchen 3.33 × 2.49 m | Ceramic FloorWindowCombined w/Br | Main |
Living Room 3.7 × 5.06 m | Hardwood FloorBow WindowCombined w/Dining | Main |
Dining Room 3.43 × 2.94 m | Hardwood FloorWindowBow Window | Main |
Primary Bedroom 4.82 × 4.32 m | Hardwood Floor3 Pc EnsuiteWindow | Second |
Bedroom 2 3.03 × 3.59 m | Hardwood Floor | Main |
Bedroom 3 2.96 × 3.08 m | Hardwood Floor | Second |
Client Remarks
Imagine life on a truly picturesque street in the coveted Centennial community! This spacious 5-bedroom home, cherished and meticulously maintained by the same owners for over 50 years, offers a rare opportunity to move in and create your own memories, or renovate to your personal taste. Nestled on a beautiful, landscaped, pool-sized lot, this home provides a wonderful sense of space and privacy. Sunlight streams into the generous living and dining rooms through a charming bow window. Picture mornings in the large breakfast area, just off the kitchen, before stepping out from the inviting sunken family room, complete with a fireplace, to your tranquil backyard retreat. A sweeping staircase leads you to the second floor where five generously sized bedrooms await, all featuring hardwood floors.Enjoy peace of mind with updated windows, roof shingles, electrical panel, and furnace. Beyond the home, discover the exceptional lifestyle Centennial offers. Just moments from the serene shores of Lake Ontario and commuting is a breeze with convenient access to the TTC and Rouge GO station. Highway 401 is also within easy reach. Families will appreciate the walkable distance to both elementary and secondary schools, as well as the vibrant Port Union Community Centre, boasting a public library, skateboard park, gymnasium, fitness facilities, and an outdoor basketball court. Section of main sanitary sewer in home replaced 2022.
About This Property
30 Elkwood Drive, Scarborough, M1C 2C1
Home Overview
Basic Information
Walk around the neighborhood
30 Elkwood Drive, Scarborough, M1C 2C1
Shally Shi
Sales Representative, Dolphin Realty Inc
English, Mandarin
Residential ResaleProperty ManagementPre Construction
Mortgage Information
Estimated Payment
$0 Principal and Interest
 Walk Score for 30 Elkwood Drive
Walk Score for 30 Elkwood Drive

Book a Showing
Tour this home with Shally
Frequently Asked Questions
Can't find what you're looking for? Contact our support team for more information.
See the Latest Listings by Cities
1500+ home for sale in Ontario

Looking for Your Perfect Home?
Let us help you find the perfect home that matches your lifestyle
