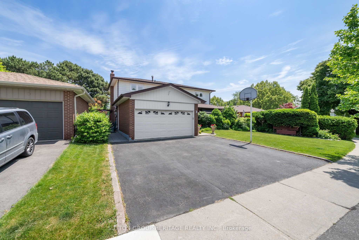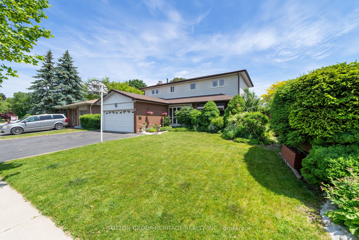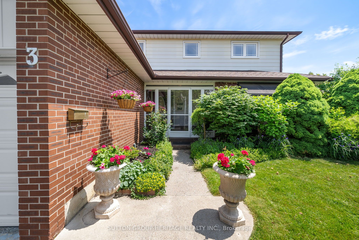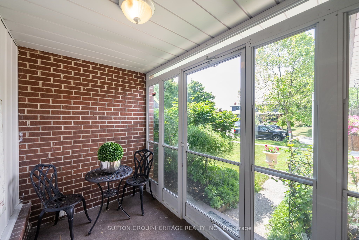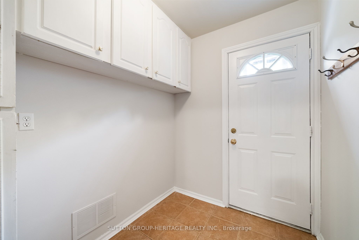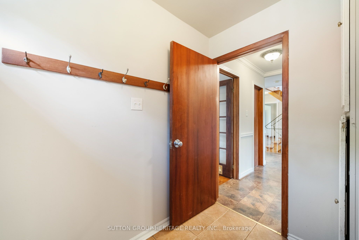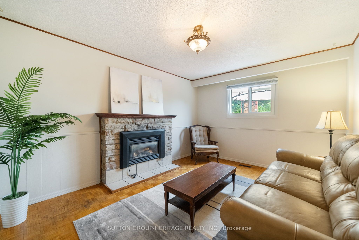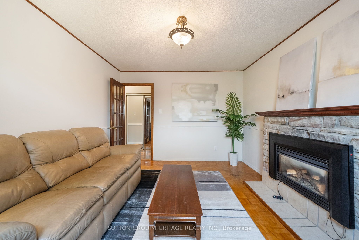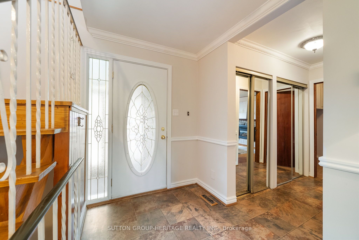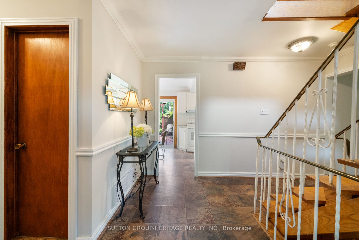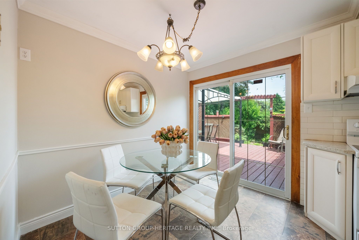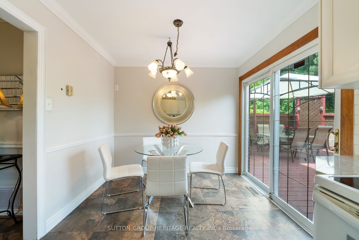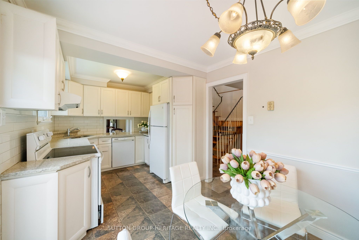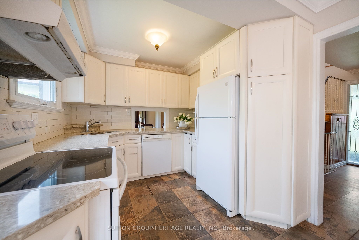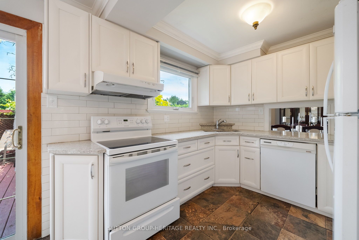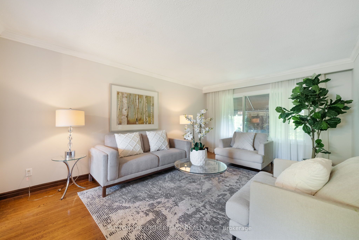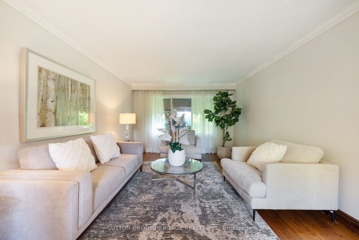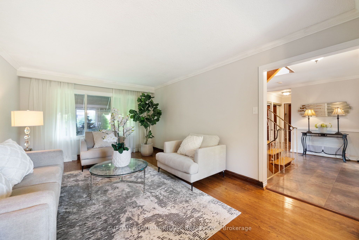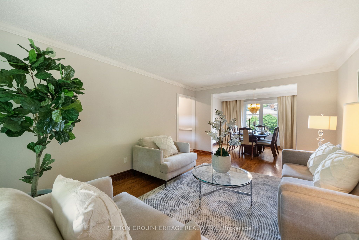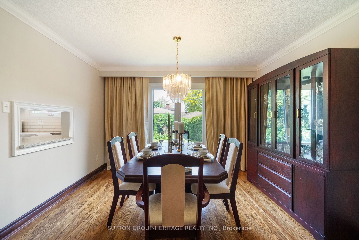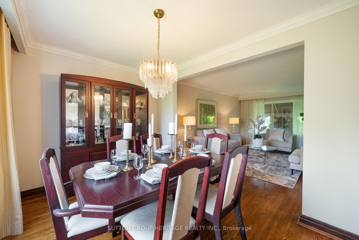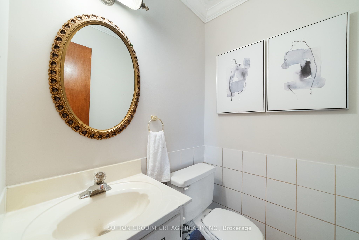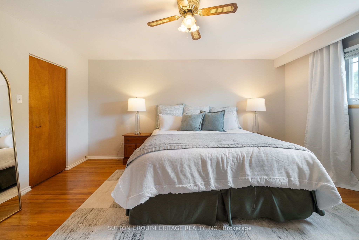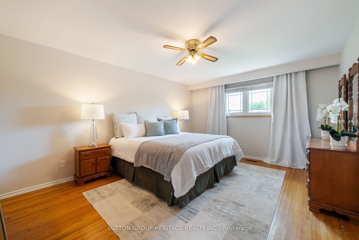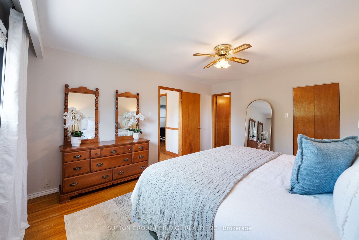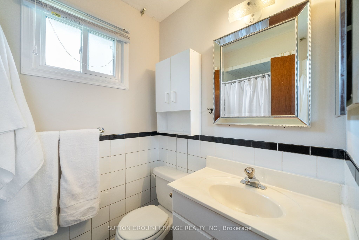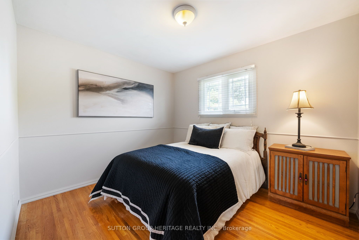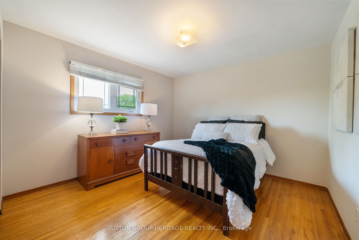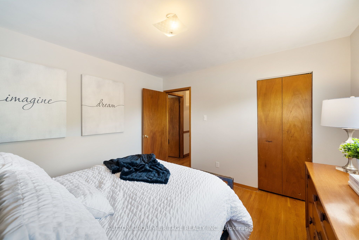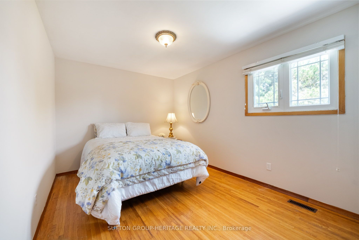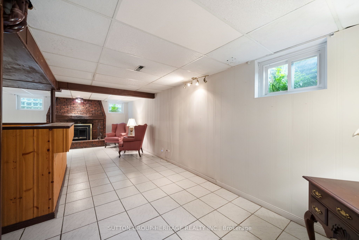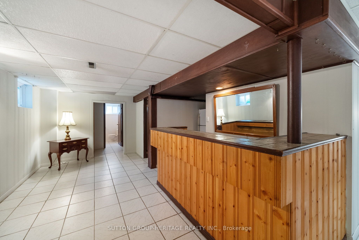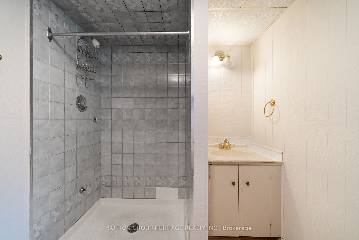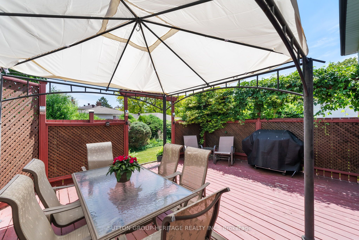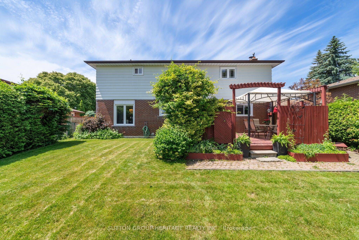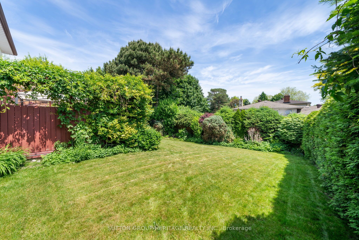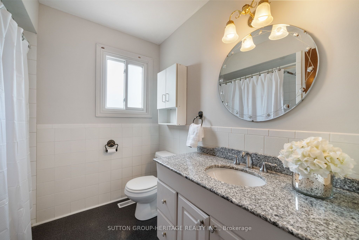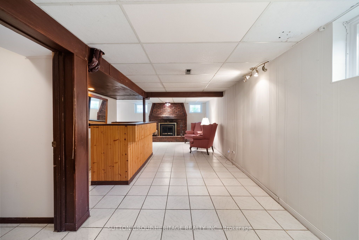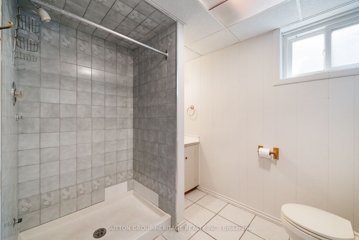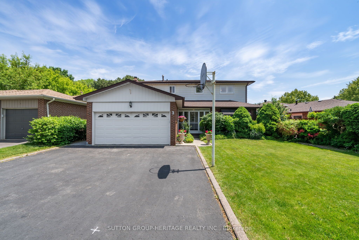
$929,900
Est. Payment
$3,552/mo*
*Based on 20% down, 4% interest, 30-year term
Listed by SUTTON GROUP-HERITAGE REALTY INC.
Detached•MLS #E12229157•New
Room Details
| Room | Features | Level |
|---|---|---|
Kitchen 2.71 × 5.05 m | Eat-in KitchenW/O To Deck | Ground |
Dining Room 2.74 × 3.65 m | Combined w/LivingHardwood Floor | Ground |
Living Room 5.2 × 3.65 m | Combined w/DiningHardwood Floor | Ground |
Primary Bedroom 4.87 × 3.35 m | Walk-In Closet(s)3 Pc EnsuiteHardwood Floor | Second |
Bedroom 2 3.42 × 3.47 m | ClosetHardwood Floor | Second |
Bedroom 3 2.94 × 4.54 m | ClosetHardwood Floor | Second |
Client Remarks
Welcome to 3 Tilley Drive! Spacious 4 Bedroom, 4 Bathroom 2 Storey home located on a quiet, tree-lined street in one of the area's most desirable family friendly neighbourhoods, with easy access to shopping, restaurants, top rated schools, Rouge Go Station and Hwy 401. Don't miss this incredible opportunity to live in or renovate with endless possibilities! This well-loved family home offers a spacious and functional floor plan, perfect for both everyday living and entertaining. Enjoy a cozy family room with gas fireplace, Formal Living/Dining Rm and a spacious eat-in Kitchen with walkout to private backyard with beautifully maintained lush gardens on a generous sized lot, ideal for outdoor gatherings or peaceful afternoons! 4 spacious bdrms, perfect f or growing families, guests, or home office needs with a Master Suite featuring a walk in closet and a 3 pc Ensuite Bath. Additional features include a fully finished basement with Fireplace, Built in Bar and 3pc Bath. Attached Double Car Garage with parking for 3 cars in driveway. This home is a true gem with endless potential! Don't miss this chance to make it your own!
About This Property
3 Tilley Drive, Scarborough, M1C 2T9
Home Overview
Basic Information
Walk around the neighborhood
3 Tilley Drive, Scarborough, M1C 2T9
Shally Shi
Sales Representative, Dolphin Realty Inc
English, Mandarin
Residential ResaleProperty ManagementPre Construction
Mortgage Information
Estimated Payment
$0 Principal and Interest
 Walk Score for 3 Tilley Drive
Walk Score for 3 Tilley Drive

Book a Showing
Tour this home with Shally
Frequently Asked Questions
Can't find what you're looking for? Contact our support team for more information.
See the Latest Listings by Cities
1500+ home for sale in Ontario

Looking for Your Perfect Home?
Let us help you find the perfect home that matches your lifestyle
