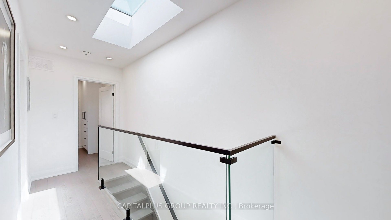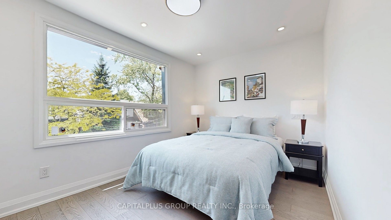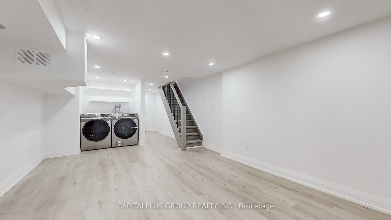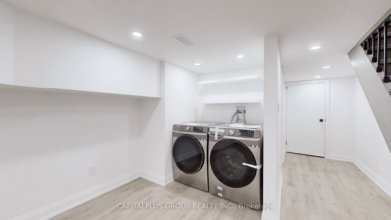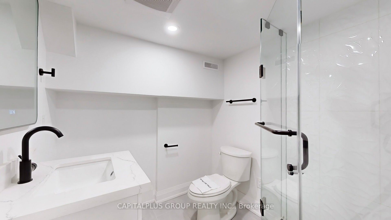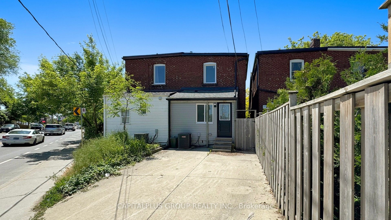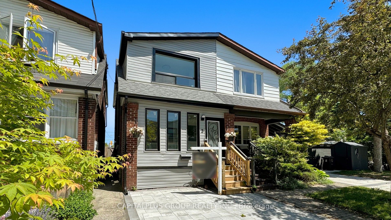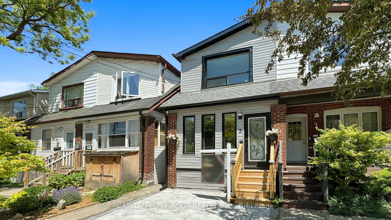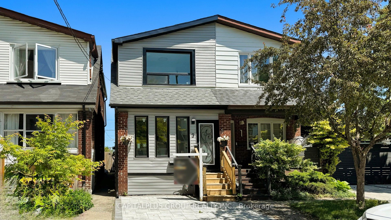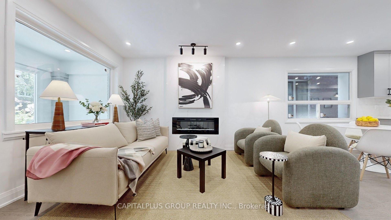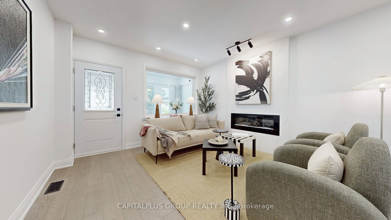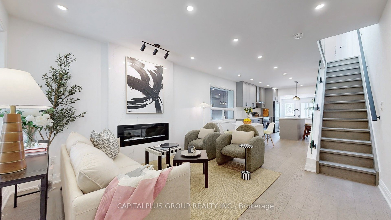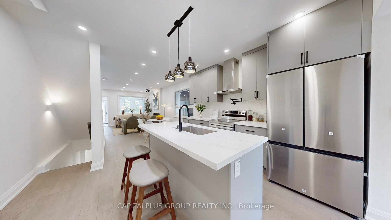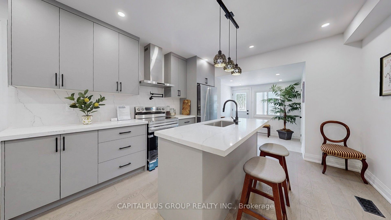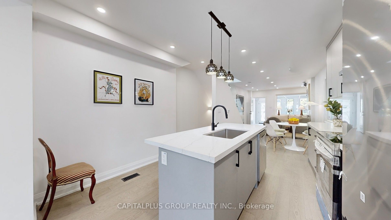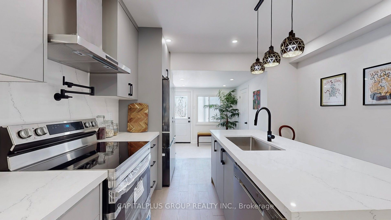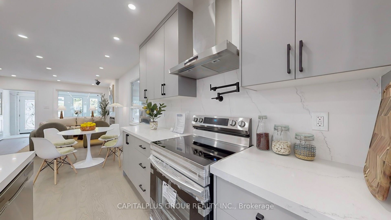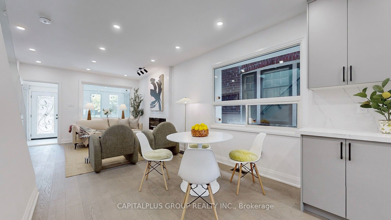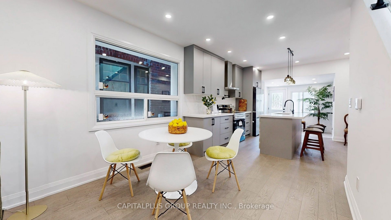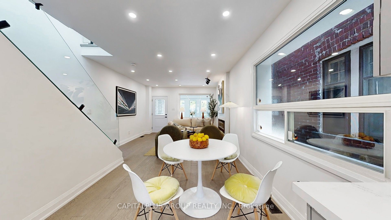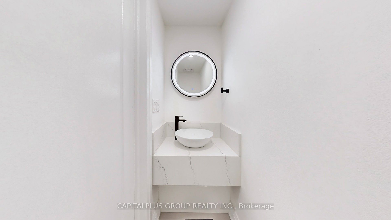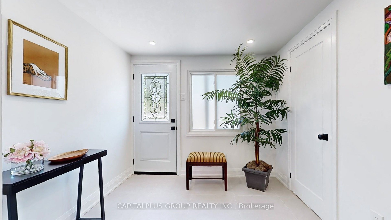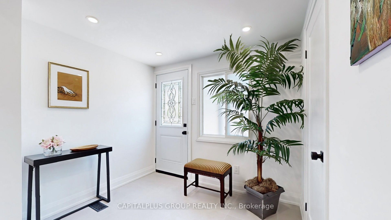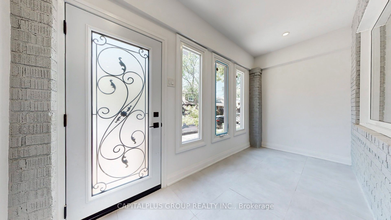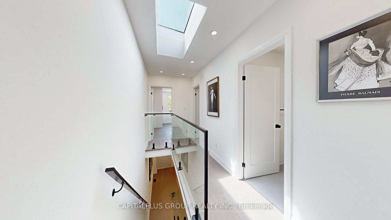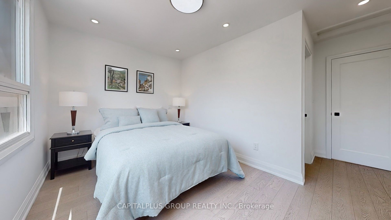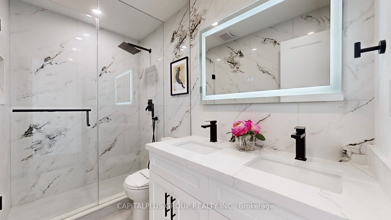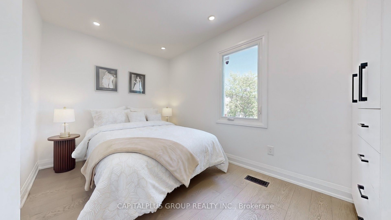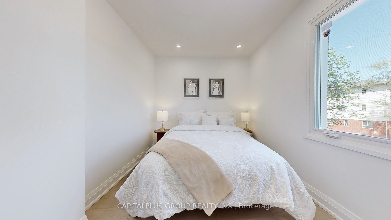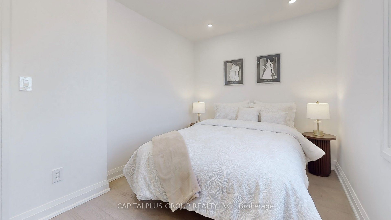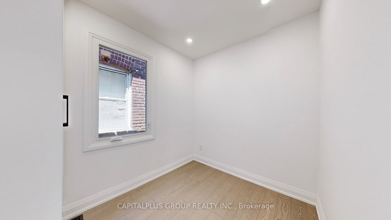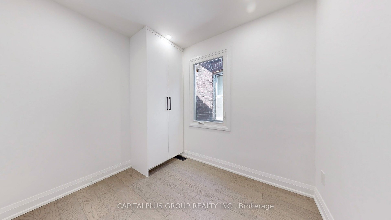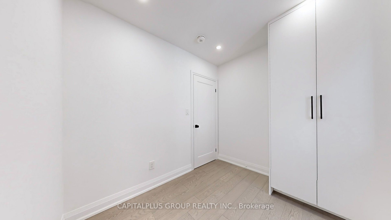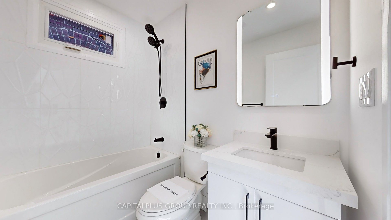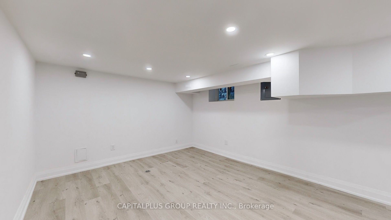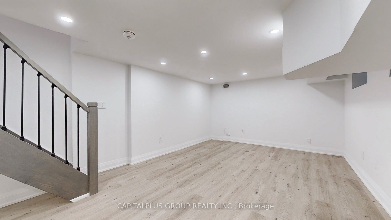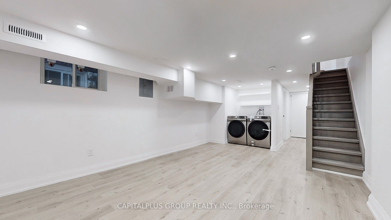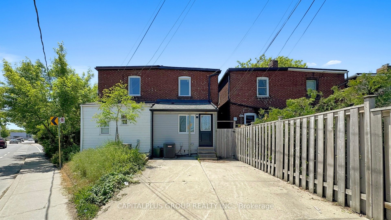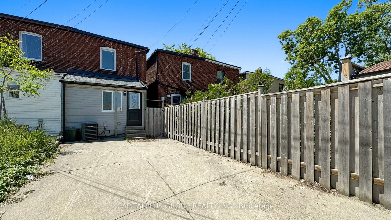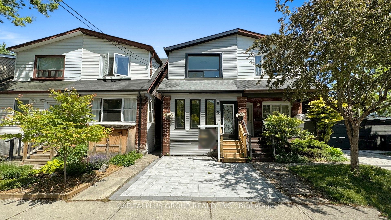
$5,500 /mo
Listed by CAPITALPLUS GROUP REALTY INC.
Semi-Detached •MLS #E11881937•Price Change
Room Details
| Room | Features | Level |
|---|---|---|
Living Room 386 × 274 m | Pot LightsLarge Window | Ground |
Dining Room 3.86 × 3.74 m | Pot LightsPicture WindowElectric Fireplace | Ground |
Kitchen 4.17 × 3.81 m | Pot LightsStainless Steel Appl | Ground |
Primary Bedroom 4.22 × 3.94 m | 4 Pc EnsuitePicture WindowPot Lights | Second |
Bedroom 2 3.76 × 2.64 m | Pot LightsPicture Window | Second |
Bedroom 3 2.64 × 2.16 m | Pot LightsPicture Window | Second |
Client Remarks
Welcome to 3 Marigold Ave, a beautifully remodeled semi-detached home in the heart of South Riverdale. This stunning property features 3 spacious bedrooms, 4 luxurious bathrooms, and a bright, open layout enhanced by a skylight and high-end finishes throughout. The chefs kitchen boasts stainless steel appliances, quartz countertops, and a central island, while the finished basement offers extra living space with a 4-piece bathroom. Located on a quiet, family-friendly street, this home provides unparalleled convenience with TTC access steps away, proximity to trendy restaurants, parks, schools, and quick highway connections. With parking for 2 vehicles and vibrant Leslieville amenities nearby, this home perfectly blends modern elegance with urban convenience.
About This Property
3 Marigold Avenue, Scarborough, M4M 3B1
Home Overview
Basic Information
Walk around the neighborhood
3 Marigold Avenue, Scarborough, M4M 3B1
Shally Shi
Sales Representative, Dolphin Realty Inc
English, Mandarin
Residential ResaleProperty ManagementPre Construction
 Walk Score for 3 Marigold Avenue
Walk Score for 3 Marigold Avenue

Book a Showing
Tour this home with Shally
Frequently Asked Questions
Can't find what you're looking for? Contact our support team for more information.
Check out 100+ listings near this property. Listings updated daily
See the Latest Listings by Cities
1500+ home for sale in Ontario

Looking for Your Perfect Home?
Let us help you find the perfect home that matches your lifestyle
