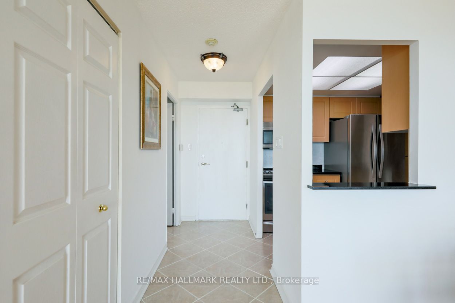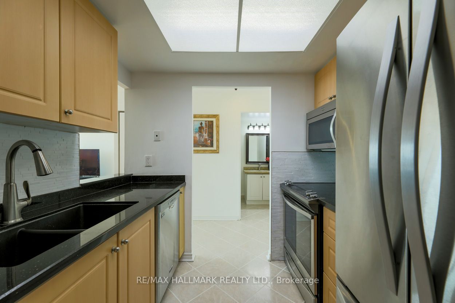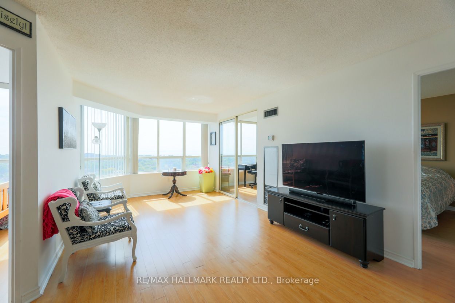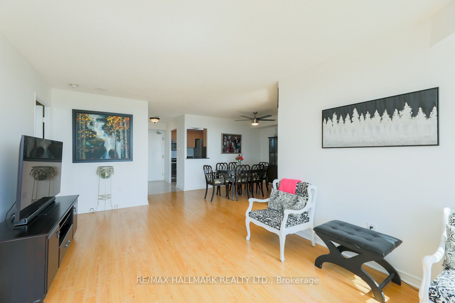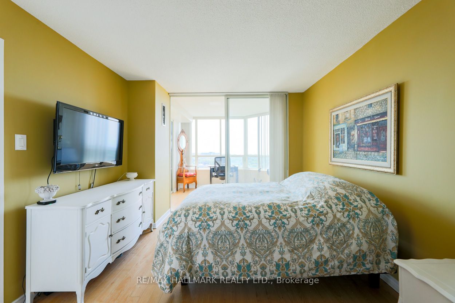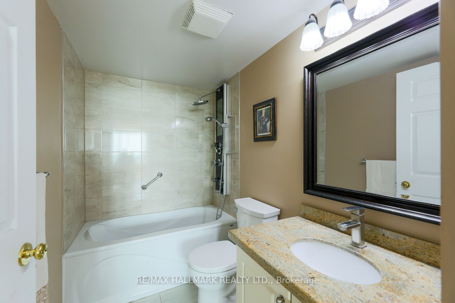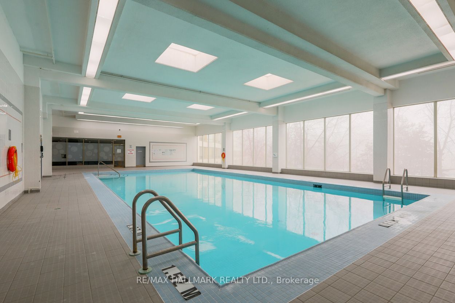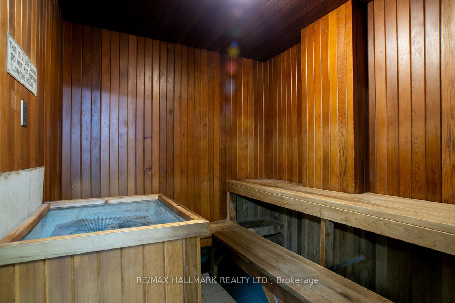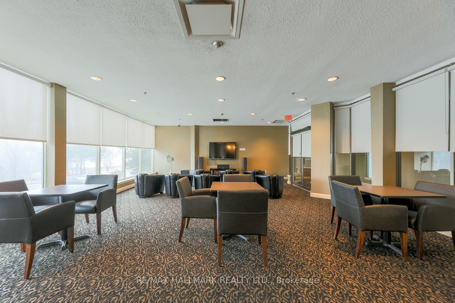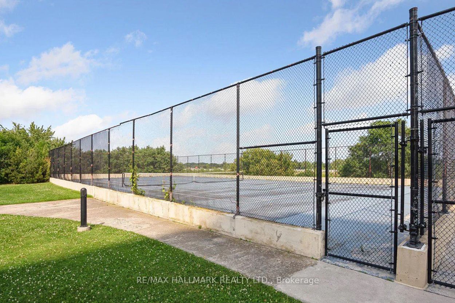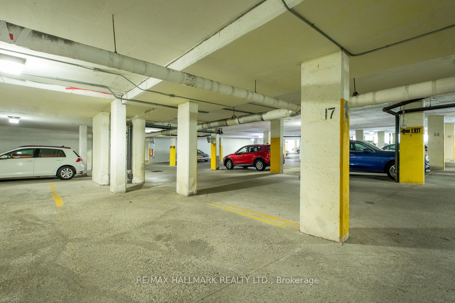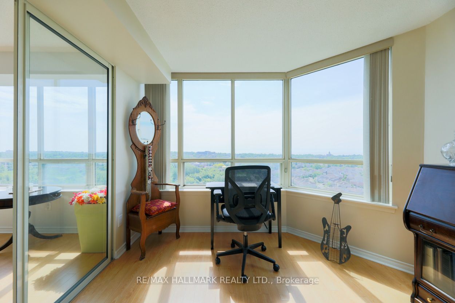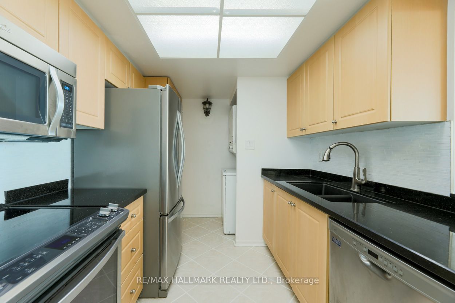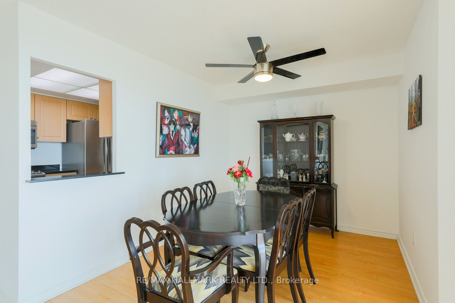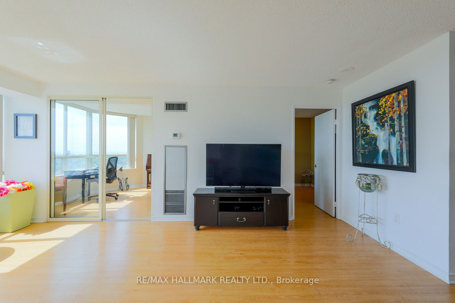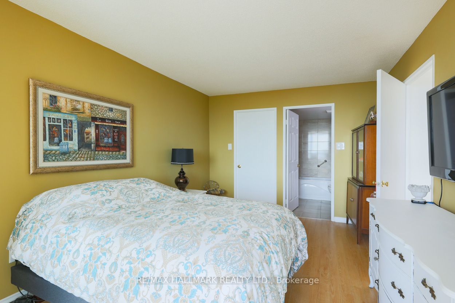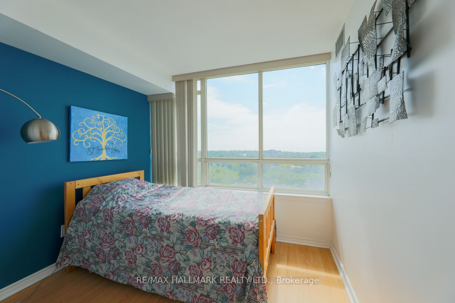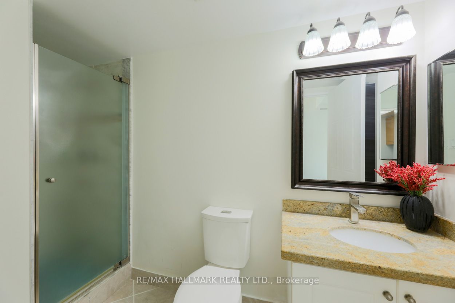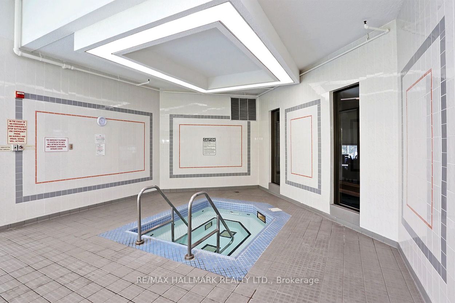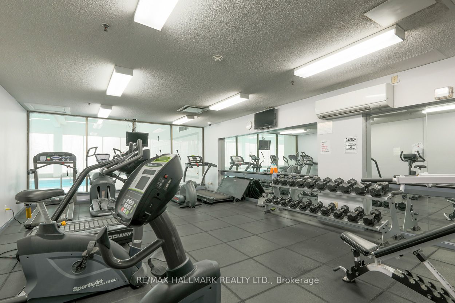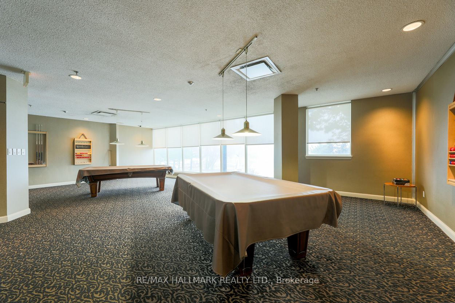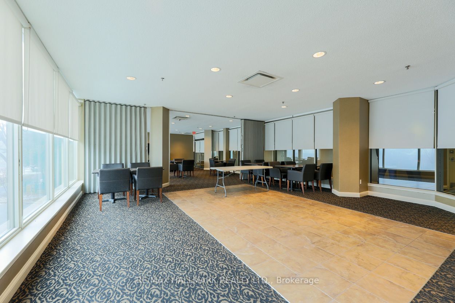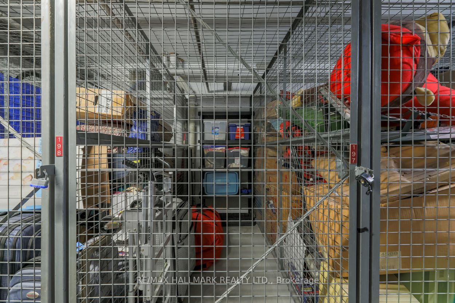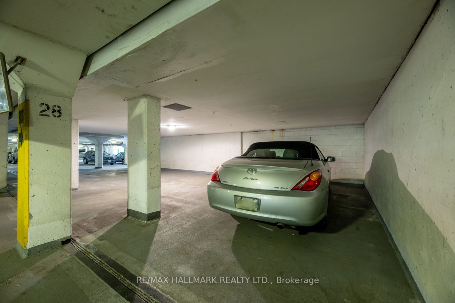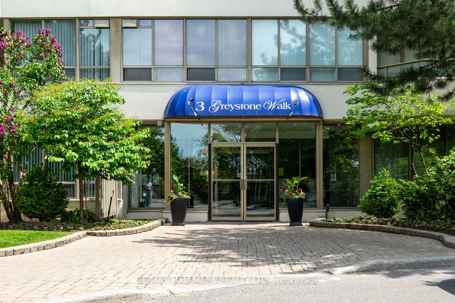
$584,942
Est. Payment
$2,234/mo*
*Based on 20% down, 4% interest, 30-year term
Listed by RE/MAX HALLMARK REALTY LTD.
Condo Apartment•MLS #E12238926•New
Included in Maintenance Fee:
CAC
Common Elements
Heat
Hydro
Building Insurance
Parking
Water
Room Details
| Room | Features | Level |
|---|---|---|
Living Room 6.9 × 3.28 m | LaminateOpen Concept | Main |
Dining Room 3.43 × 3.25 m | LaminateOpen Concept | Main |
Kitchen 2.43 × 2.11 m | UpdatedGranite CountersPantry | Main |
Primary Bedroom 4.29 × 3.16 m | Laminate4 Pc EnsuiteWalk-In Closet(s) | Main |
Bedroom 3.24 × 2.74 m | LaminateClosetSouth View | Main |
Client Remarks
Enjoy breathtaking south lake views, which can be seen from almost every room. This exceptional two bedroom suite perfectly blends comfort and creativity, complete with a versatile den featuring sliding doors that can effortlessly function as a home office, creative workspace, or third bedroom. This delightful residence boasts two beautifully updated bathrooms, providing both style and convenience. With an expansive layout of approximately 1,000 square feet, the living space is meticulously designed to optimize both functionality and visual appeal, showcasing elegant laminate flooring that flows seamlessly throughout. The heart of this home lies in the kitchen, where culinary dreams come to life amidst stunning granite countertops and ample cabinetry, complemented by a generously sized pantry for all your storage needs. Enhancing the appeal of this remarkable suite are the invaluable additions of two dedicated parking spots next to the entrance of the parking area, an exceptional find, as well as a convenient storage locker. Say goodbye to the hassle of joining a gym or sports club, as you can enjoy state-of-the-art facilities right at your doorstep. 2 pools, one indoor and one outdoor, tennis courts, squash courts, jacuzzi, sauna, fitness room, games room and media room. Don't miss this incredible opportunity to transform this beautiful residence into your sanctuary, where comfort meets style in every corner.
About This Property
3 Greystone Walk Drive, Scarborough, M1K 5J4
Home Overview
Basic Information
Amenities
Exercise Room
Indoor Pool
Outdoor Pool
Party Room/Meeting Room
Visitor Parking
Walk around the neighborhood
3 Greystone Walk Drive, Scarborough, M1K 5J4
Shally Shi
Sales Representative, Dolphin Realty Inc
English, Mandarin
Residential ResaleProperty ManagementPre Construction
Mortgage Information
Estimated Payment
$0 Principal and Interest
 Walk Score for 3 Greystone Walk Drive
Walk Score for 3 Greystone Walk Drive

Book a Showing
Tour this home with Shally
Frequently Asked Questions
Can't find what you're looking for? Contact our support team for more information.
See the Latest Listings by Cities
1500+ home for sale in Ontario

Looking for Your Perfect Home?
Let us help you find the perfect home that matches your lifestyle
