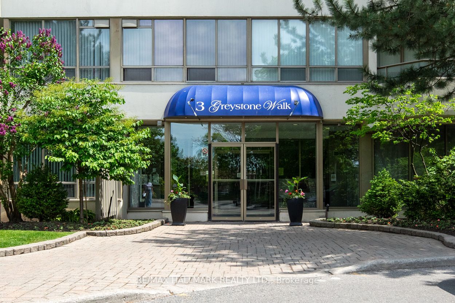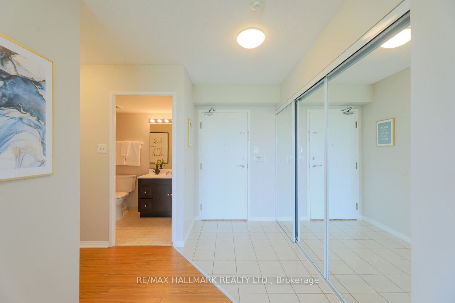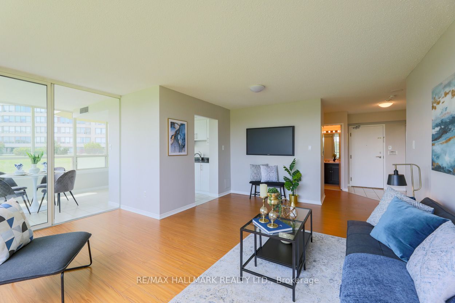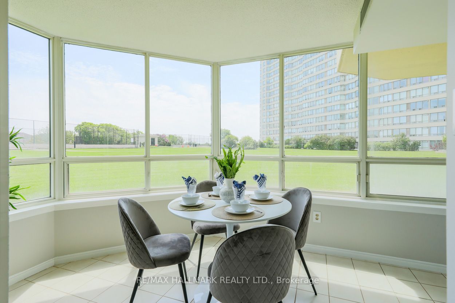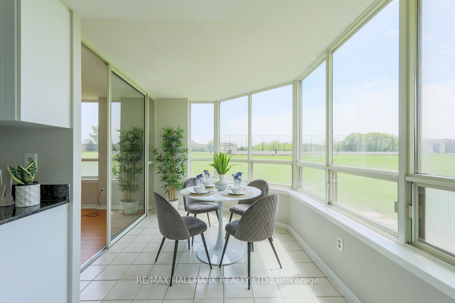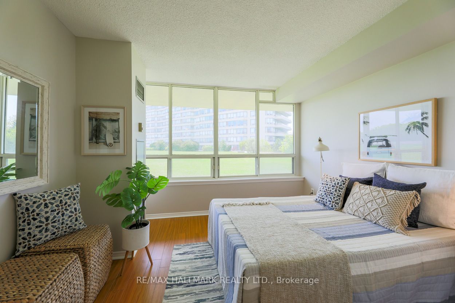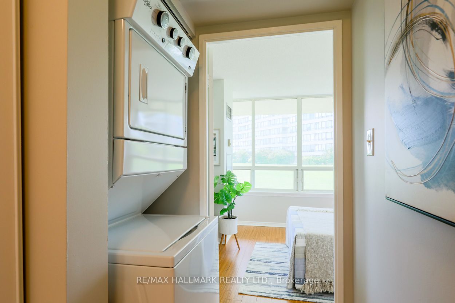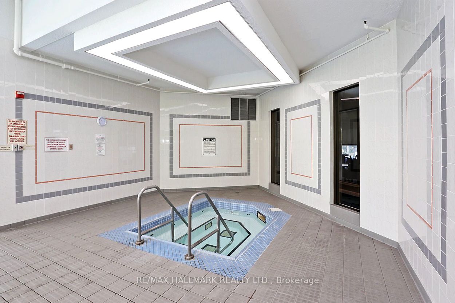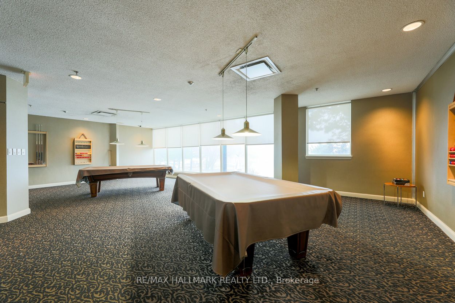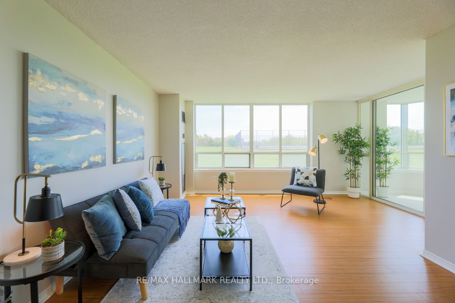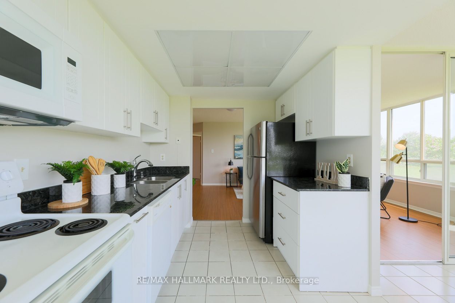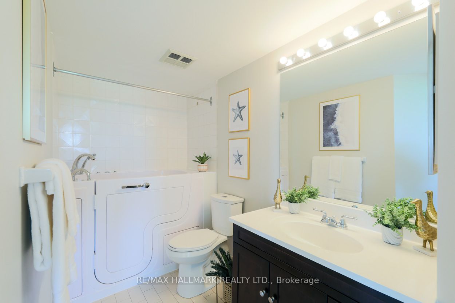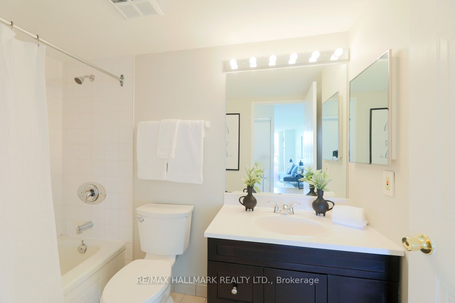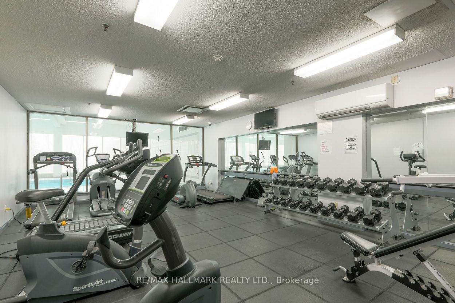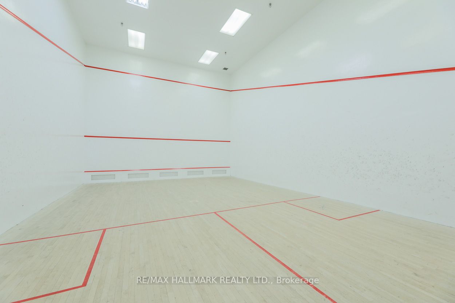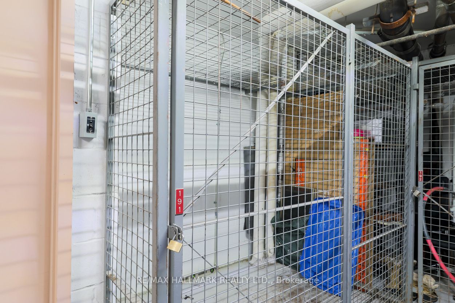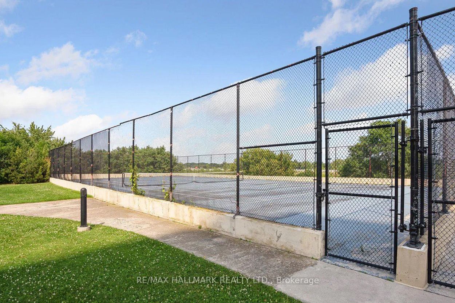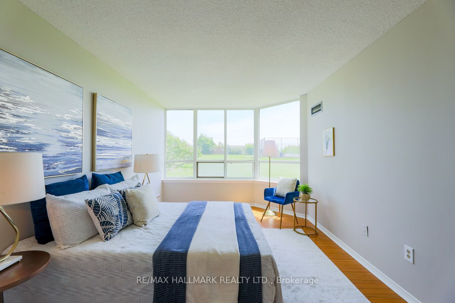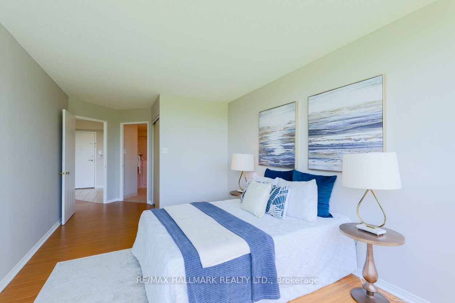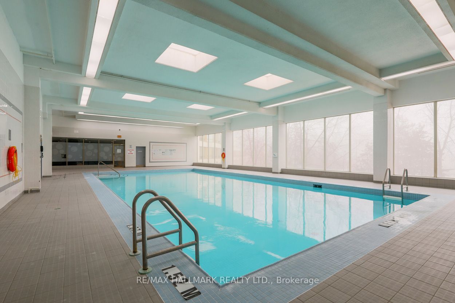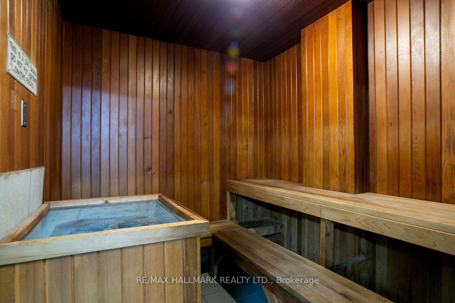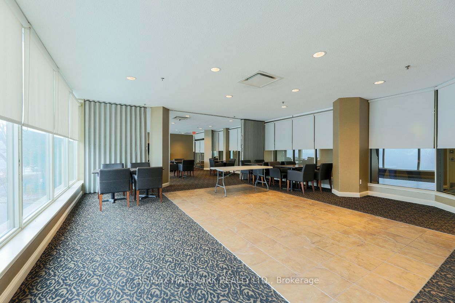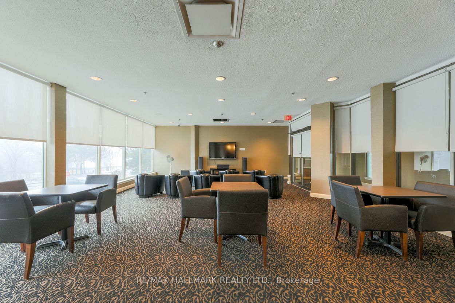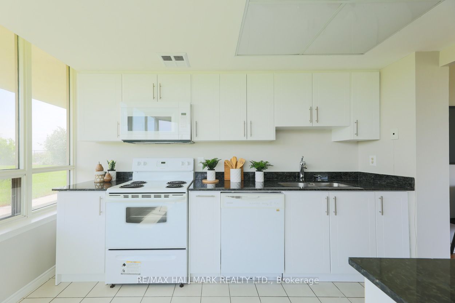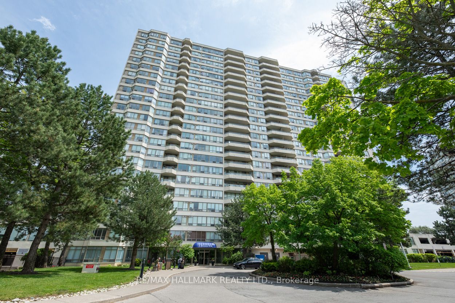
$549,000
Est. Payment
$2,097/mo*
*Based on 20% down, 4% interest, 30-year term
Listed by RE/MAX HALLMARK REALTY LTD.
Condo Apartment•MLS #E12188956•New
Included in Maintenance Fee:
Heat
Hydro
Water
CAC
Common Elements
Building Insurance
Parking
Room Details
| Room | Features | Level |
|---|---|---|
Living Room 5.39 × 4.93 m | Combined w/DiningLaminate | Main |
Dining Room 2.91 × 2.58 m | Combined w/KitchenTile FloorCombined w/Solarium | Main |
Kitchen 2.46 × 3.87 m | Tile FloorCombined w/DiningModern Kitchen | Main |
Primary Bedroom 6.62 × 3.14 m | 4 Pc EnsuiteWalk-In Closet(s)Laminate | Main |
Bedroom 2 3.49 × 3.27 m | LaminateDouble Closet | Main |
Client Remarks
Your search for the perfect home ends here! This breathtaking 2-bedroom, 2-bath suite boasts a generous layout that spans over 1,150 square feet of elegantly designed living space. Upon entering, you are welcomed by picturesque views of lush greenery, seamlessly inviting the tranquil beauty of nature right outside your window into your home. The large, floor-to-ceiling windows invite sunlight to flood the interiors, casting a warm, golden glow that enhances the vibrant atmosphere and elevates the overall charm of the space.This suite is a true sanctuary for relaxation and comfort, offering an idyllic retreat from the hustle and bustle of everyday life. The stylish kitchen features sleek granite countertops and ample cabinetry, perfectly complementing the formal dining room that sets the stage for memorable family dinners and gatherings. Retreat to the primary bedroom, which is a haven of serenity, complete with a luxurious 4-piece ensuite and a spacious walk-in closet that provides all the storage you could ever need. One parking space and one locker are included for your convenience. This home truly combines elegance with functionality, making it an outstanding choice for those seeking both beauty and comfort. Steps to TTC, shopping plaza, Go Train, schools and Bluffs!
About This Property
3 Greystone Walk Drive, Scarborough, M1K 5J4
Home Overview
Basic Information
Amenities
Exercise Room
Gym
Indoor Pool
Recreation Room
Sauna
Tennis Court
Walk around the neighborhood
3 Greystone Walk Drive, Scarborough, M1K 5J4
Shally Shi
Sales Representative, Dolphin Realty Inc
English, Mandarin
Residential ResaleProperty ManagementPre Construction
Mortgage Information
Estimated Payment
$0 Principal and Interest
 Walk Score for 3 Greystone Walk Drive
Walk Score for 3 Greystone Walk Drive

Book a Showing
Tour this home with Shally
Frequently Asked Questions
Can't find what you're looking for? Contact our support team for more information.
See the Latest Listings by Cities
1500+ home for sale in Ontario

Looking for Your Perfect Home?
Let us help you find the perfect home that matches your lifestyle
