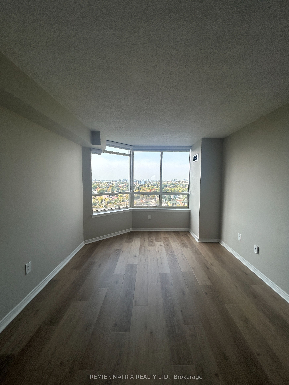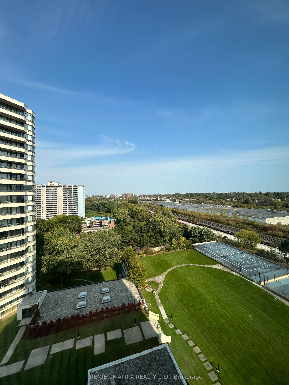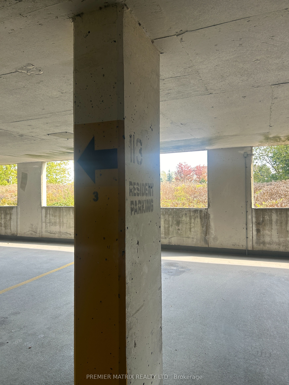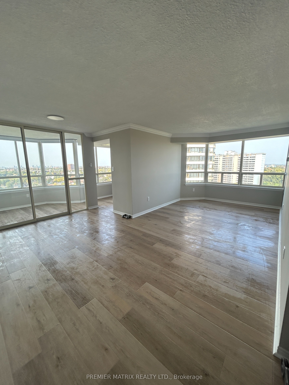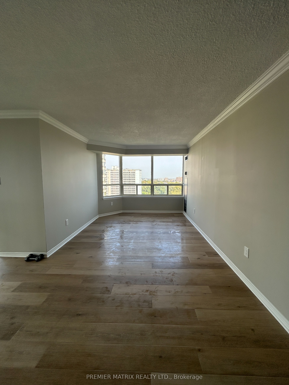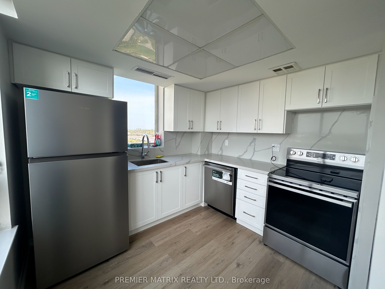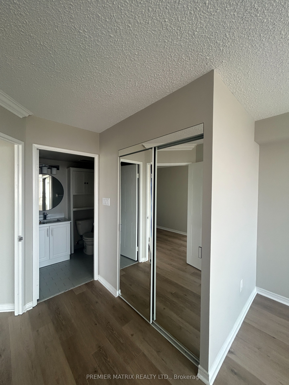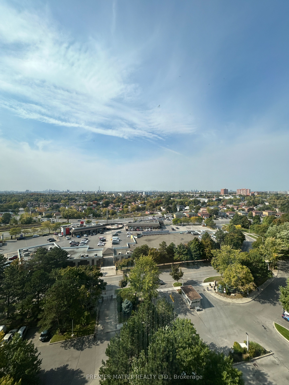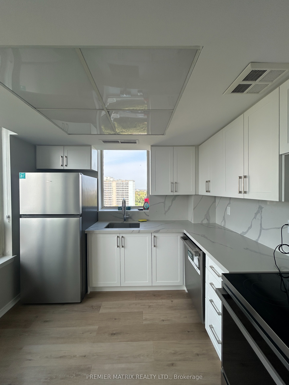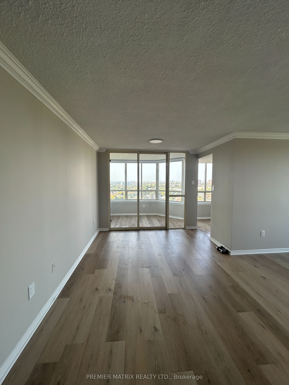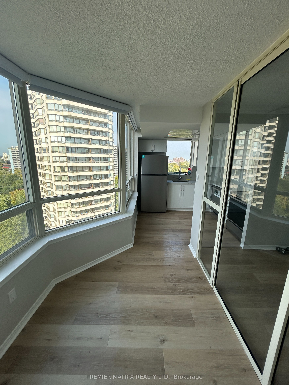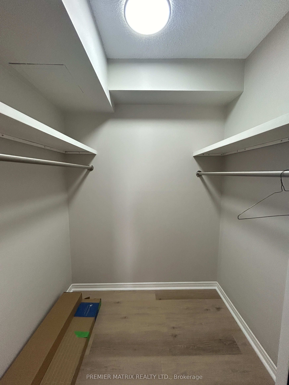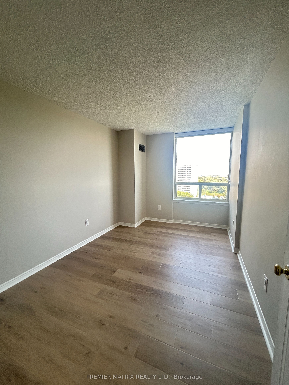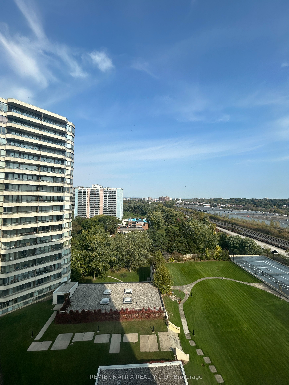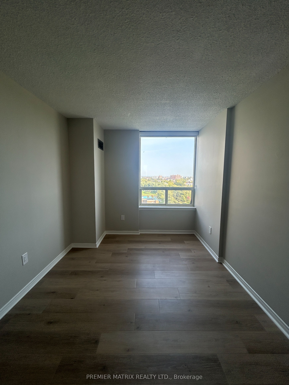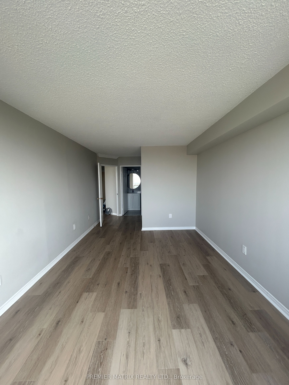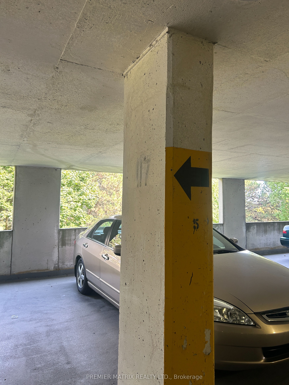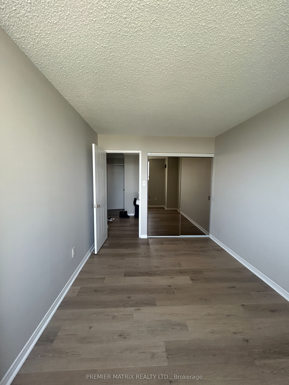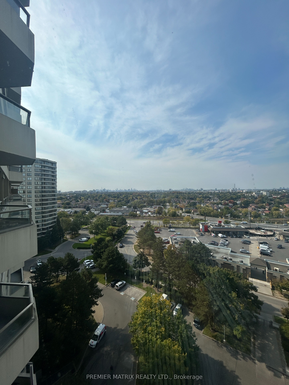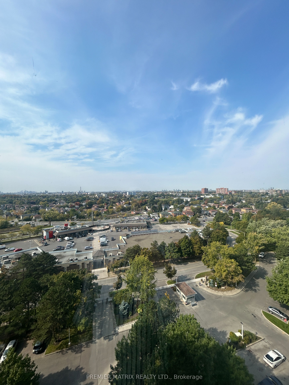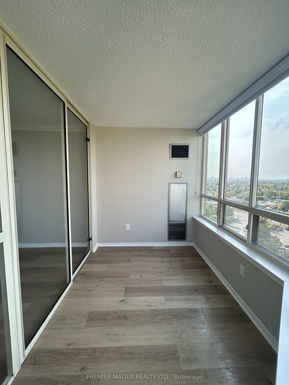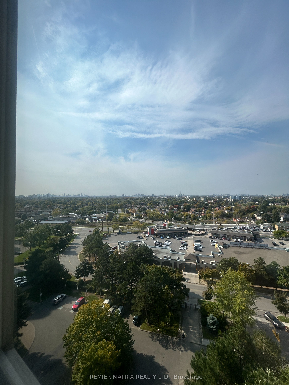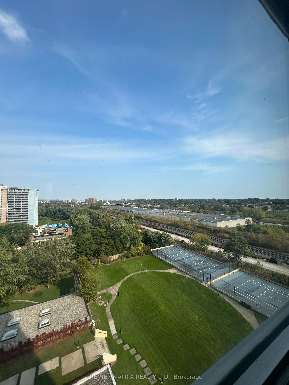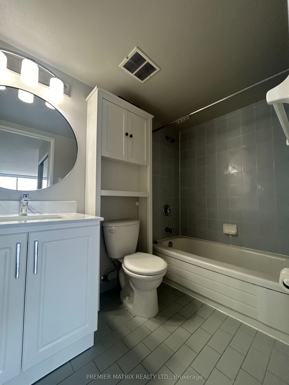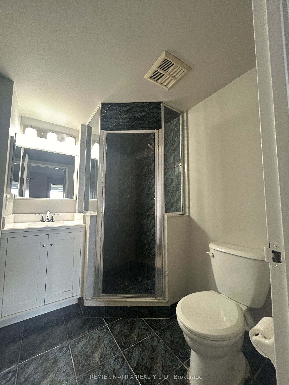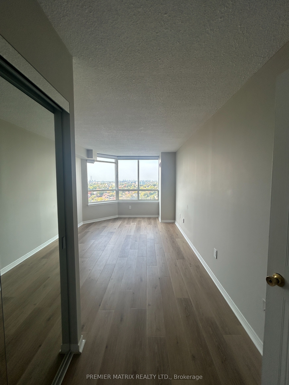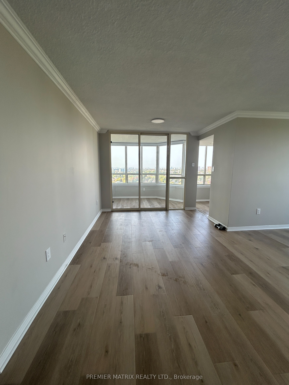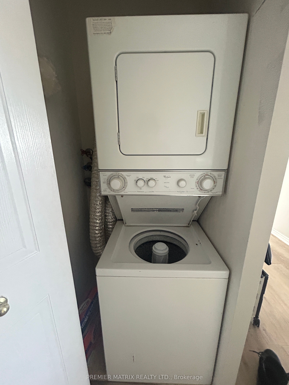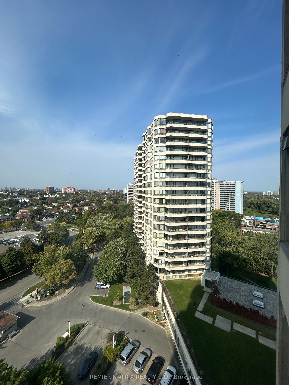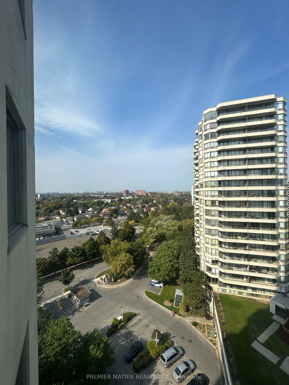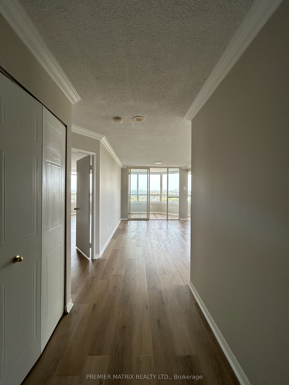
$2,950 /mo
Listed by PREMIER MATRIX REALTY LTD.
Condo Apartment•MLS #E12063816•New
Room Details
| Room | Features | Level |
|---|---|---|
Living Room 3 × 6.55 m | LaminateCombined w/DiningNorth View | Flat |
Dining Room 3 × 1.83 m | LaminateCombined w/LivingOpen Concept | Flat |
Kitchen 3.05 × 2.49 m | Separate RoomStainless Steel ApplNW View | Flat |
Primary Bedroom 6.71 × 3.15 m | 4 Pc EnsuiteWalk-In Closet(s)West View | Flat |
Bedroom 2 3.99 × 2.69 m | LaminateMirrored ClosetNorth View | Flat |
Client Remarks
A Complete Show Stopper! Stunning Two Bedroom Plus Den Corner Unit With Tons Of Natural Light And Panoramic Views. Very Spacious Layout Offers Over 1000 Sqft Living Space and Oversized Bedrooms With Large Closets. Newly Renovated W Freshly Paint & Floorings & Kitchen Counter & Appliances & Cabinets. Conveniently Close To Schools, TTC And Go Trains, Parks, Groceries, And Much Much More. Amenities include 24/7 Gate House Security, Swimming Pool, Hot Tub, Sauna, Squash, Tennis Courts, Gym, Billiard Room, Party Room, and a Rooftop Garden. Two Parking Spots Come With The Unit!
About This Property
3 Greystone Walk Drive, Scarborough, M1K 5J4
Home Overview
Basic Information
Amenities
Gym
Indoor Pool
Party Room/Meeting Room
Recreation Room
Tennis Court
Visitor Parking
Walk around the neighborhood
3 Greystone Walk Drive, Scarborough, M1K 5J4
Shally Shi
Sales Representative, Dolphin Realty Inc
English, Mandarin
Residential ResaleProperty ManagementPre Construction
 Walk Score for 3 Greystone Walk Drive
Walk Score for 3 Greystone Walk Drive

Book a Showing
Tour this home with Shally
Frequently Asked Questions
Can't find what you're looking for? Contact our support team for more information.
See the Latest Listings by Cities
1500+ home for sale in Ontario

Looking for Your Perfect Home?
Let us help you find the perfect home that matches your lifestyle
