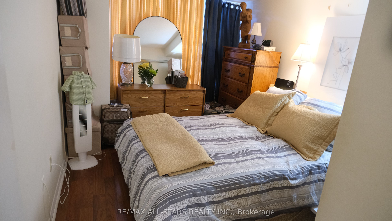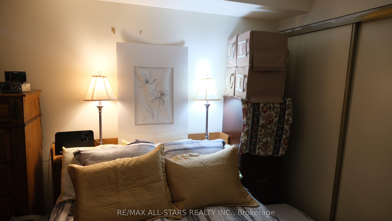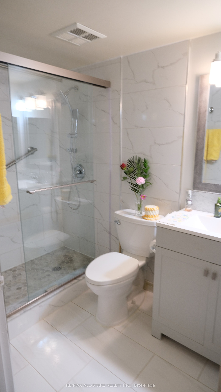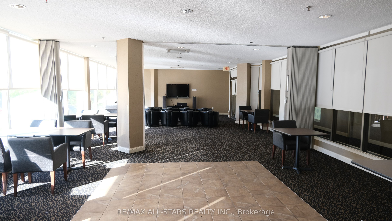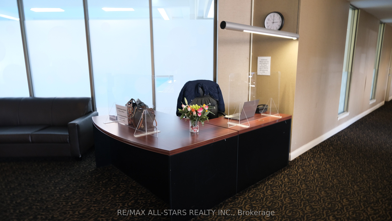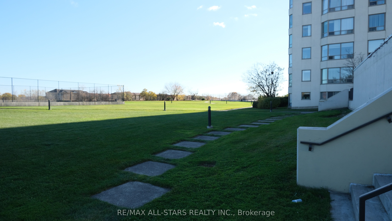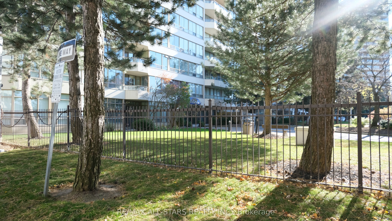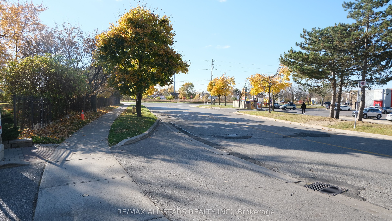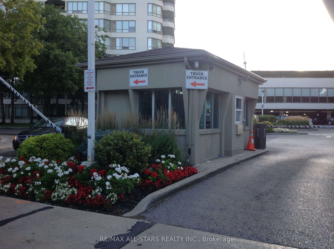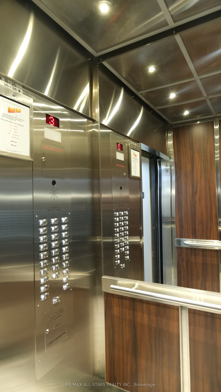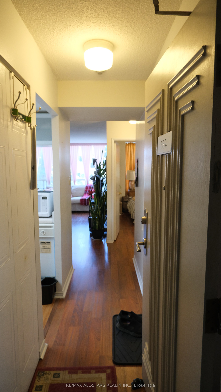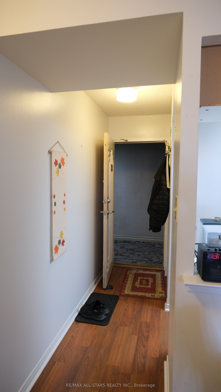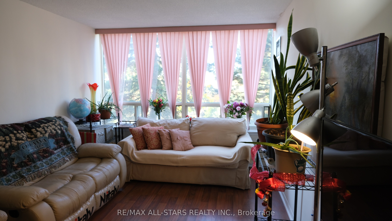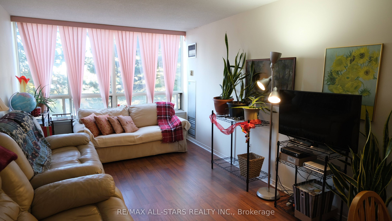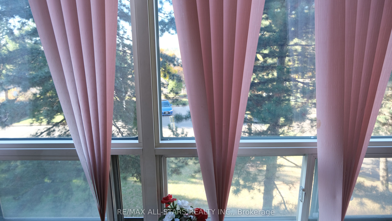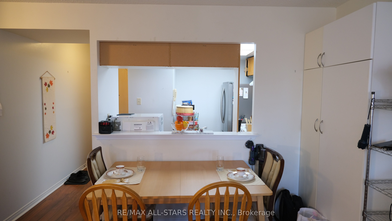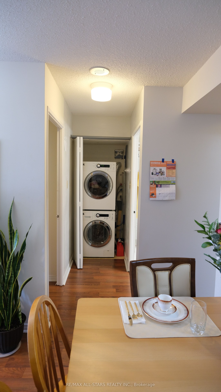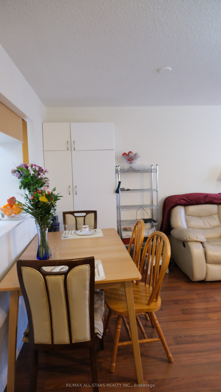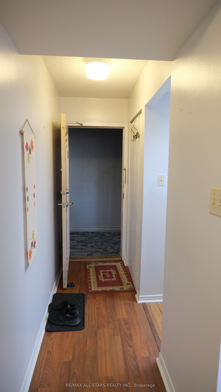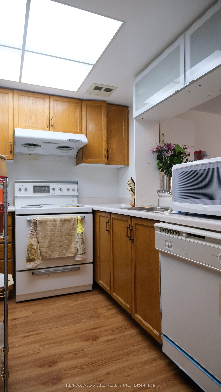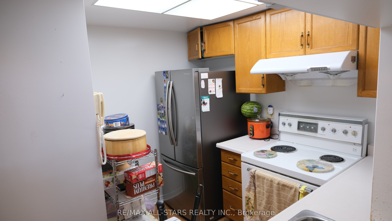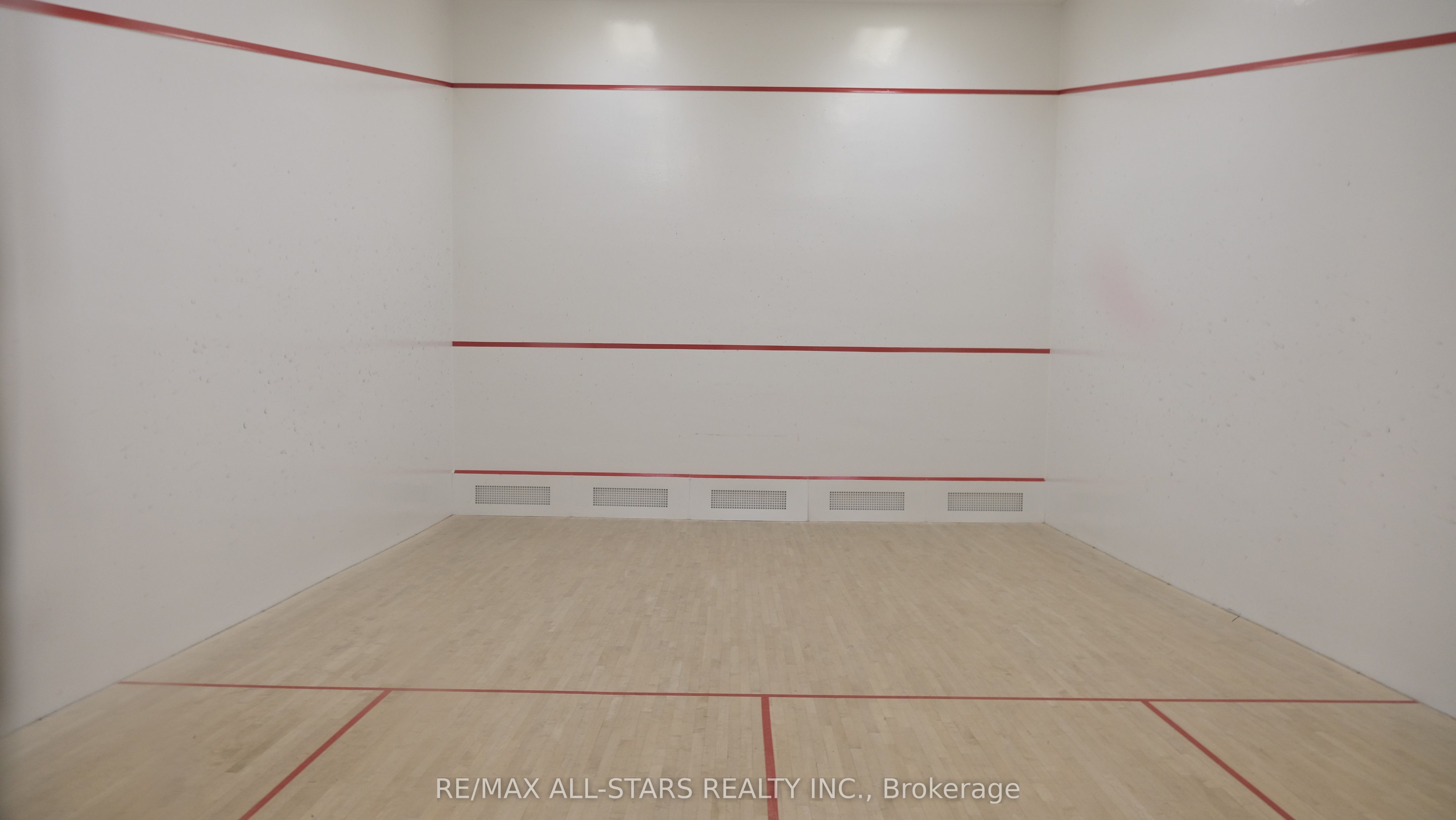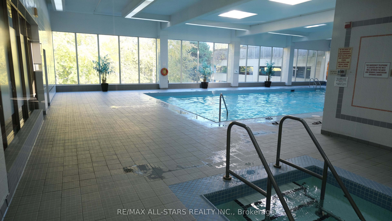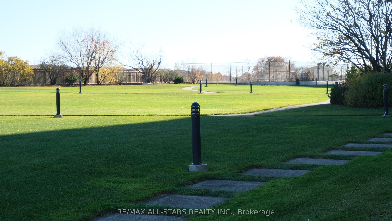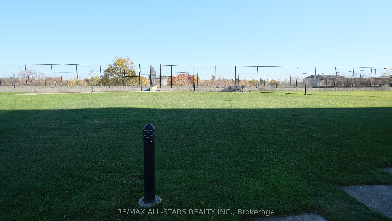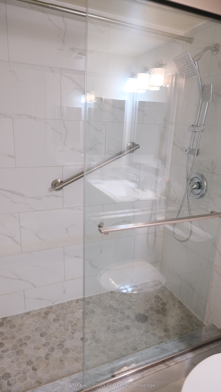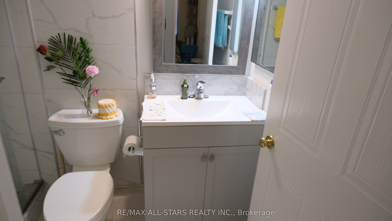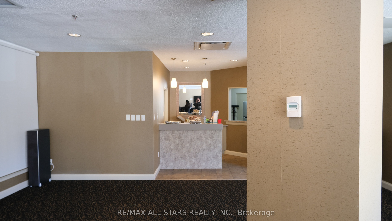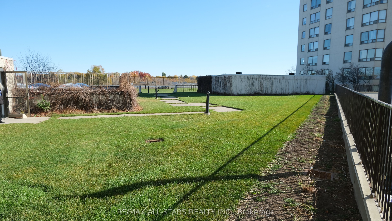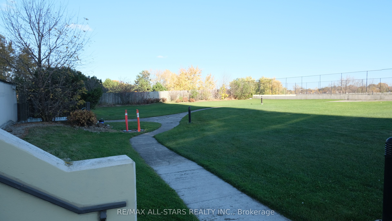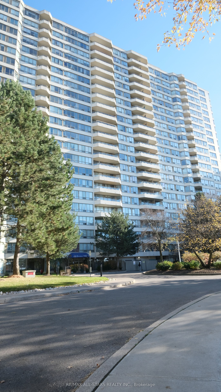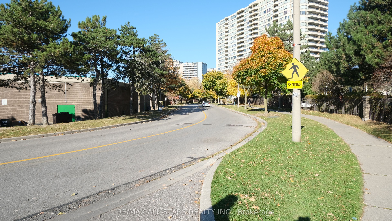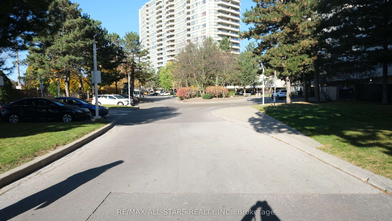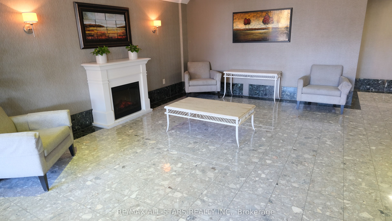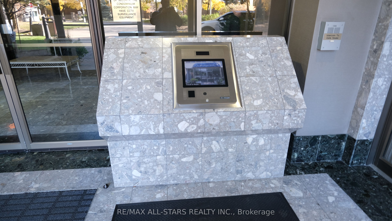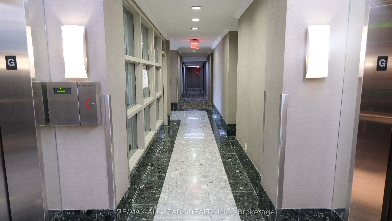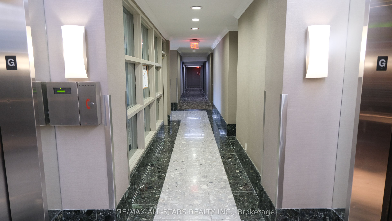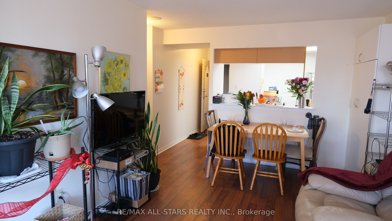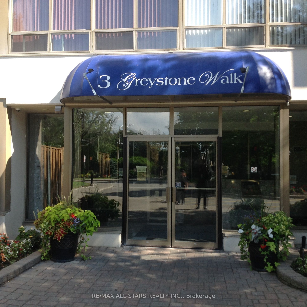
$448,888
Est. Payment
$1,714/mo*
*Based on 20% down, 4% interest, 30-year term
Listed by RE/MAX ALL-STARS REALTY INC.
Condo Apartment•MLS #E10405007•Price Change
Included in Maintenance Fee:
Heat
Hydro
Water
CAC
Common Elements
Building Insurance
Parking
Room Details
| Room | Features | Level |
|---|---|---|
Living Room 3.03 × 5.73 m | LaminateOverlooks GardenCombined w/Dining | Flat |
Dining Room 3.03 × 5.73 m | Combined w/LivingLaminateCarpet Free | Flat |
Bedroom 3.36 × 3.03 m | Overlooks FrontyardLarge ClosetLaminate | Flat |
Kitchen 2.7 × 2.67 m | Double SinkModern KitchenOverlooks Dining | Flat |
Client Remarks
**Best Price** Shows well** Carpet Free** Engineered Laminate Flooring Thru-Out** Upgraded Bathroom - Thousands Spent $$$** 24 Hr Gatehouse Security**State of the Art Rec Facilities**Asian Grocery Store,Chinese Restaurant, TD Atm and Mcdonalds at Plaza** Steps to Go and TTC **EXTRAS** Central Air Conditioning System and Parking
About This Property
3 Greystone Walk Drive, Scarborough, M1K 5J4
Home Overview
Basic Information
Amenities
Exercise Room
Game Room
Party Room/Meeting Room
Recreation Room
Rooftop Deck/Garden
Squash/Racquet Court
Walk around the neighborhood
3 Greystone Walk Drive, Scarborough, M1K 5J4
Shally Shi
Sales Representative, Dolphin Realty Inc
English, Mandarin
Residential ResaleProperty ManagementPre Construction
Mortgage Information
Estimated Payment
$0 Principal and Interest
 Walk Score for 3 Greystone Walk Drive
Walk Score for 3 Greystone Walk Drive

Book a Showing
Tour this home with Shally
Frequently Asked Questions
Can't find what you're looking for? Contact our support team for more information.
Check out 100+ listings near this property. Listings updated daily
See the Latest Listings by Cities
1500+ home for sale in Ontario

Looking for Your Perfect Home?
Let us help you find the perfect home that matches your lifestyle
