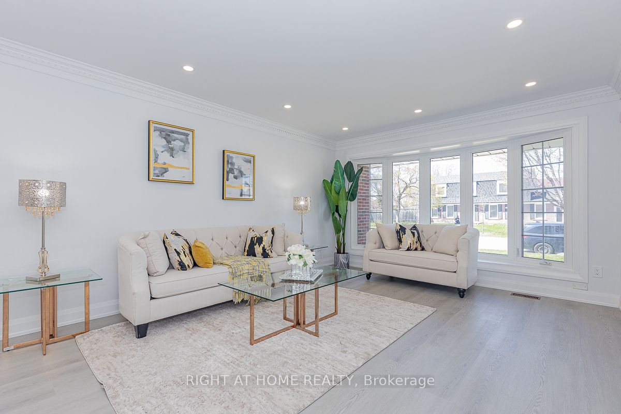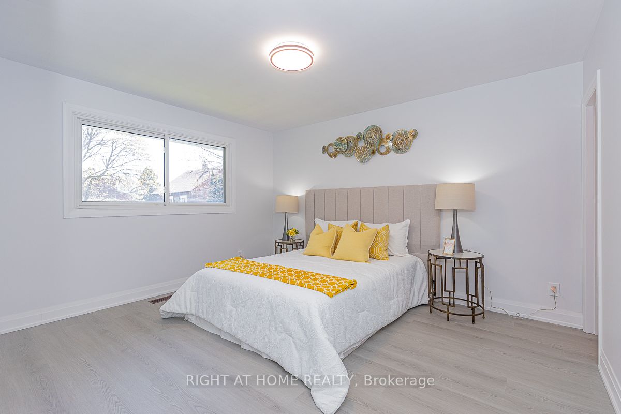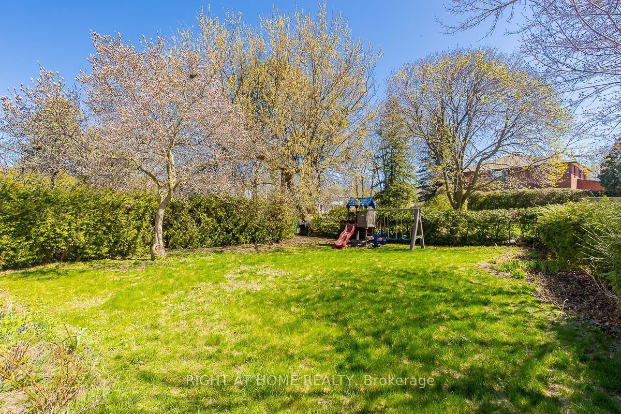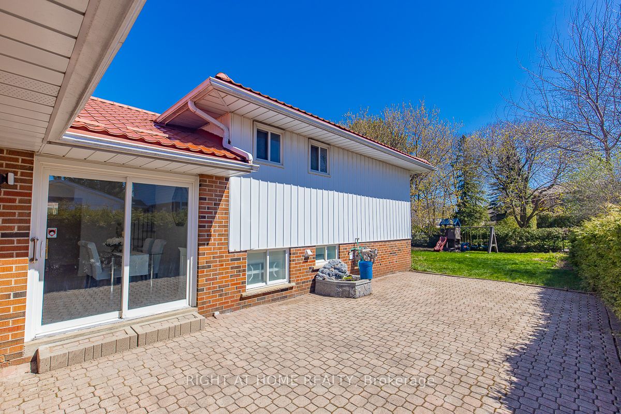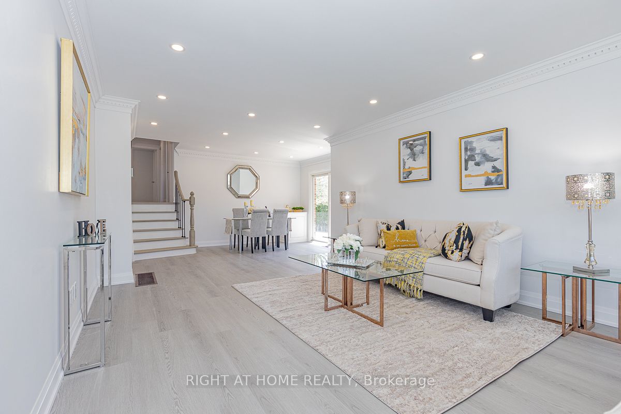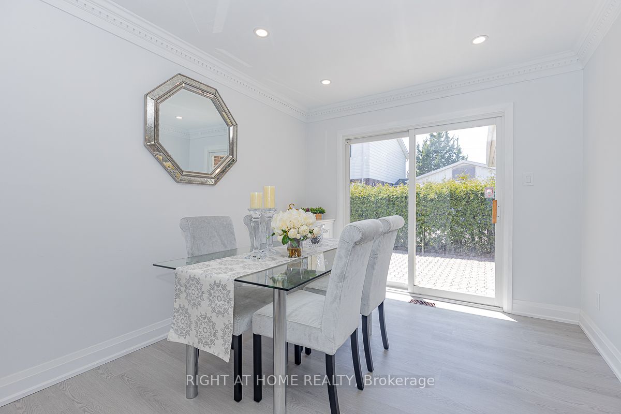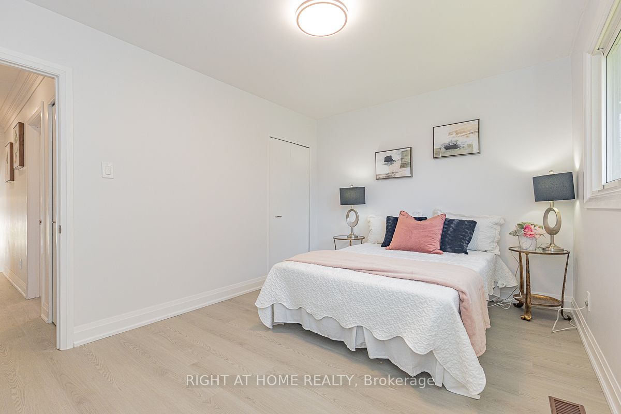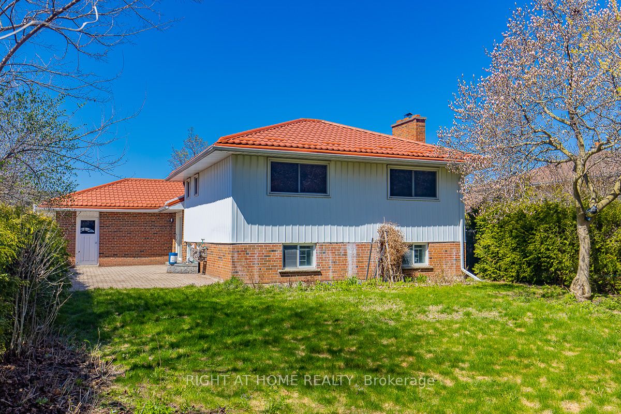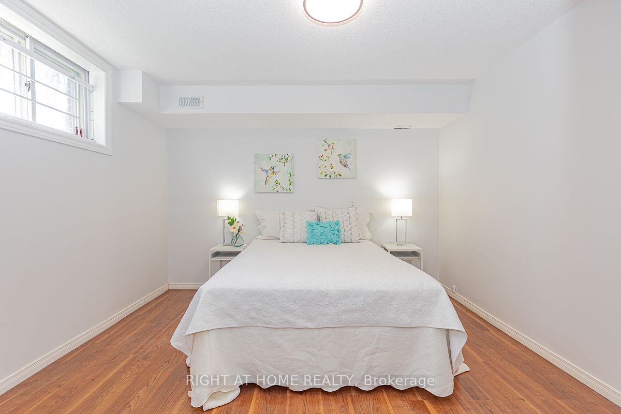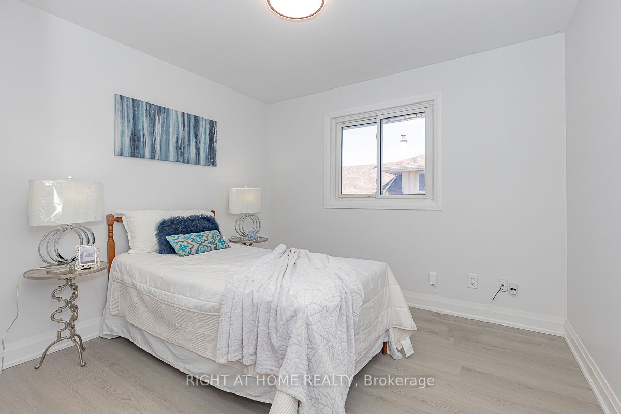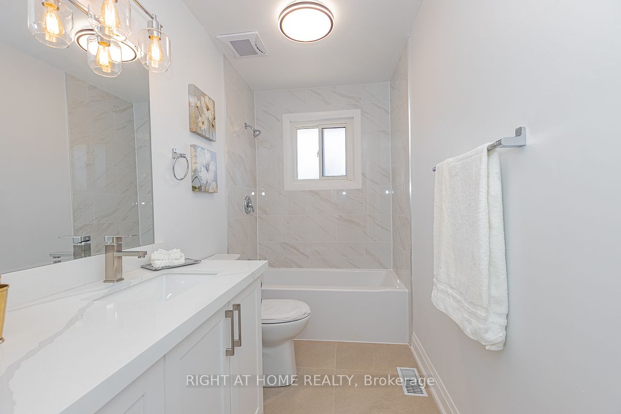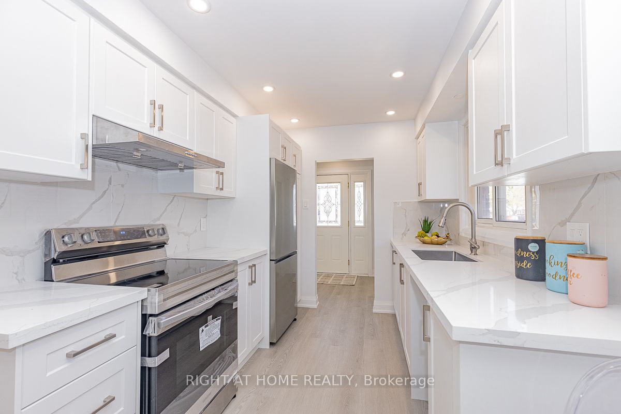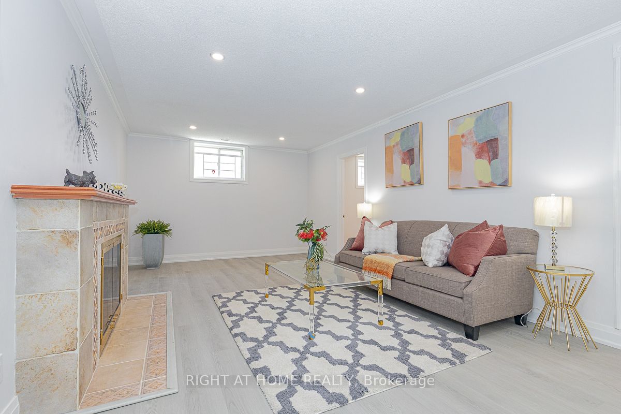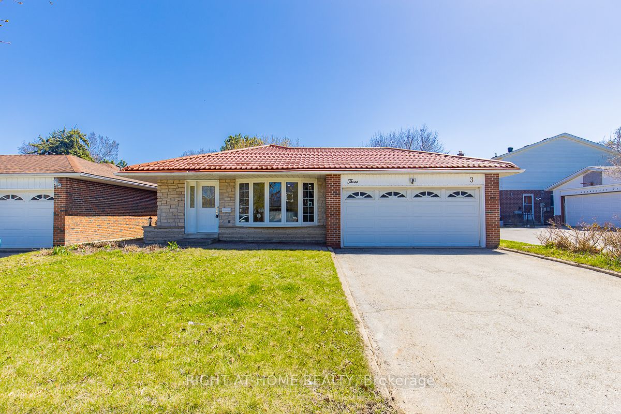
$1,250,000
Est. Payment
$4,774/mo*
*Based on 20% down, 4% interest, 30-year term
Listed by RIGHT AT HOME REALTY
Detached•MLS #E12109347•New
Room Details
| Room | Features | Level |
|---|---|---|
Living Room 5.089 × 3.831 m | Bay WindowCombined w/DiningPot Lights | Main |
Dining Room 2.905 × 4.463 m | W/O To YardPot LightsCombined w/Living | Main |
Kitchen 5.023 × 2.444 m | Stainless Steel ApplQuartz CounterW/O To Yard | Main |
Primary Bedroom 3.543 × 4.007 m | 2 Pc EnsuiteWalk-In Closet(s)Large Window | Second |
Bedroom 2 2.985 × 3.974 m | ClosetLarge WindowLED Lighting | Second |
Bedroom 3 2.953 × 3.13 m | ClosetLarge WindowLED Lighting | Second |
Client Remarks
Welcome to the amazing newly full renovated 3+1 backsplit-3 detached house. Close to major artery of transportation, Hwy 401, 404, TTC, subway, and major landmarks: Fairview Mall and Birchmount Hospital. Close to many stores and restaurants. Freshly painted (2025) with brand new appliances (stove, fridge, washer and dryer), 2 full + 1 washrooms. 2 walk-outs to side yard. Private patio and large backyard for outdoor entertainment. Metal roof (2013). Don't miss your chance to make this exceptional property your new home!
About This Property
3 Glendower Circuit, Scarborough, M1T 2Y9
Home Overview
Basic Information
Walk around the neighborhood
3 Glendower Circuit, Scarborough, M1T 2Y9
Shally Shi
Sales Representative, Dolphin Realty Inc
English, Mandarin
Residential ResaleProperty ManagementPre Construction
Mortgage Information
Estimated Payment
$0 Principal and Interest
 Walk Score for 3 Glendower Circuit
Walk Score for 3 Glendower Circuit

Book a Showing
Tour this home with Shally
Frequently Asked Questions
Can't find what you're looking for? Contact our support team for more information.
See the Latest Listings by Cities
1500+ home for sale in Ontario

Looking for Your Perfect Home?
Let us help you find the perfect home that matches your lifestyle
