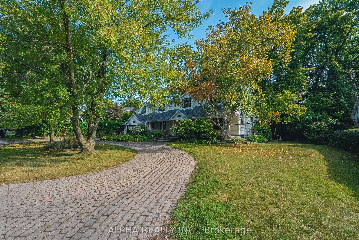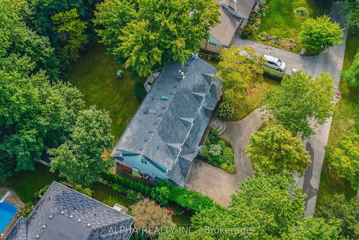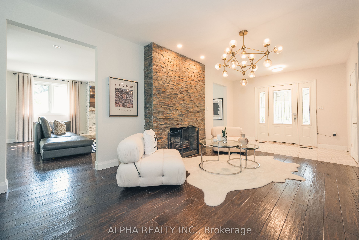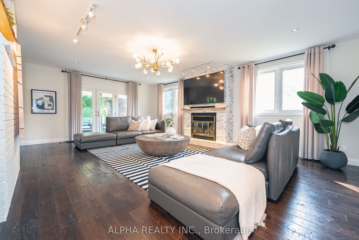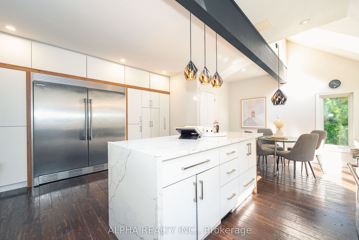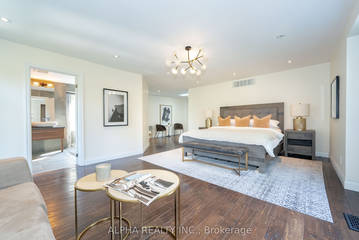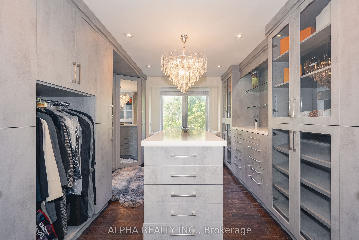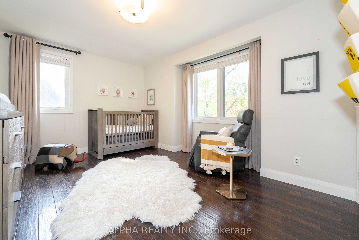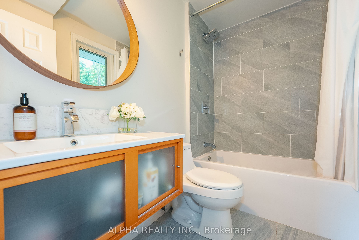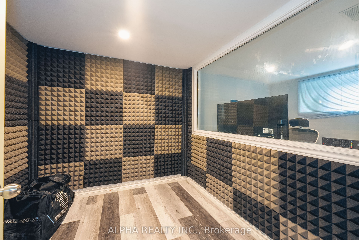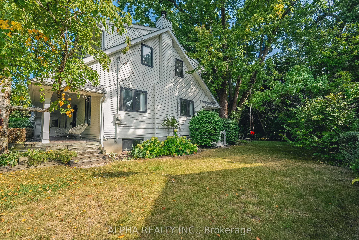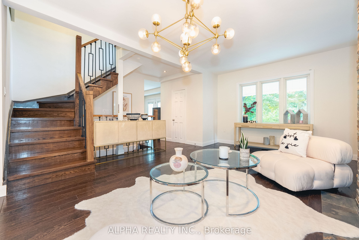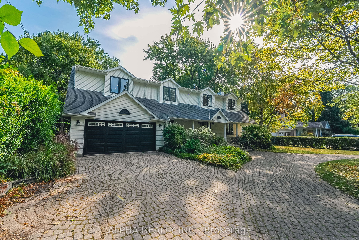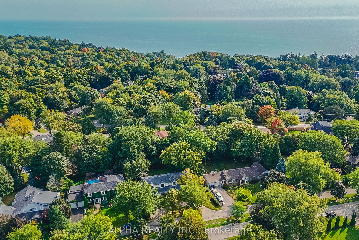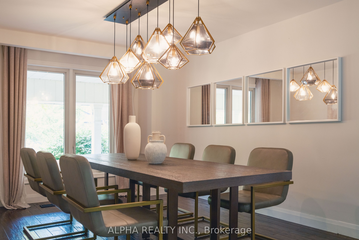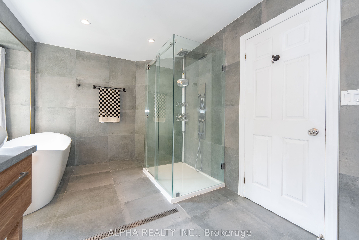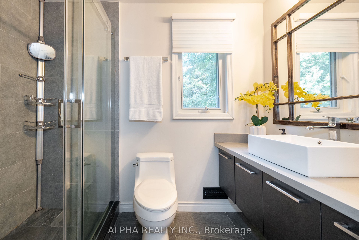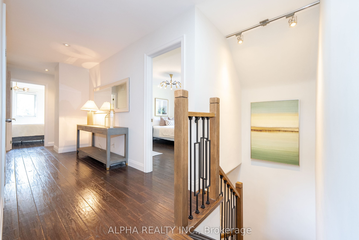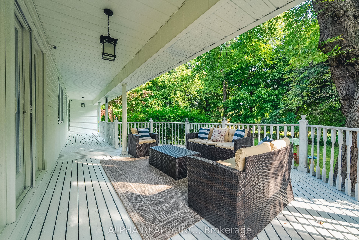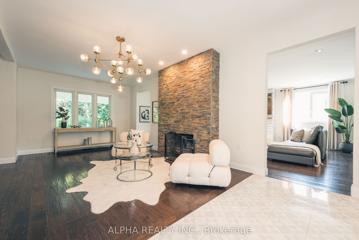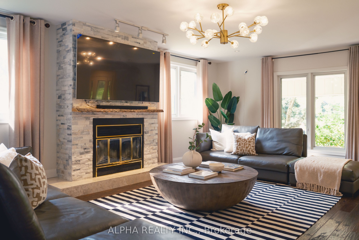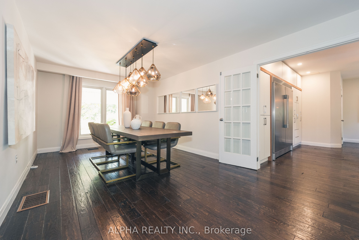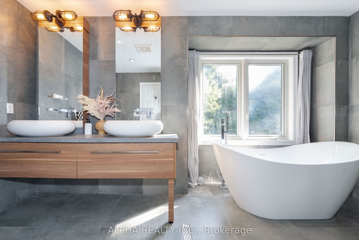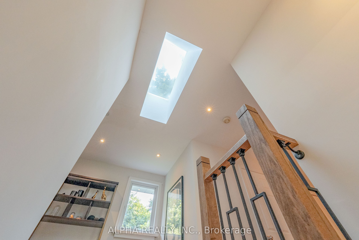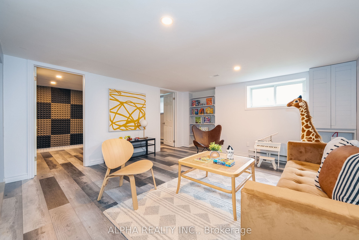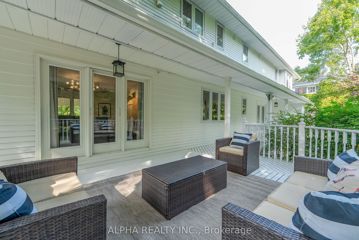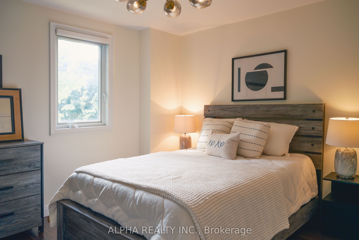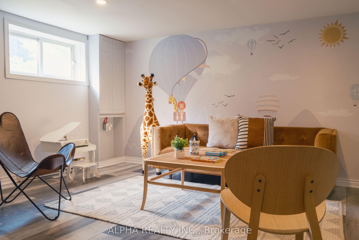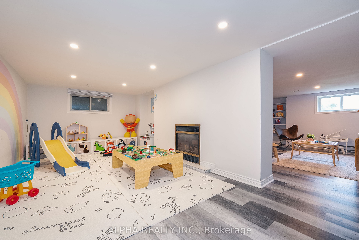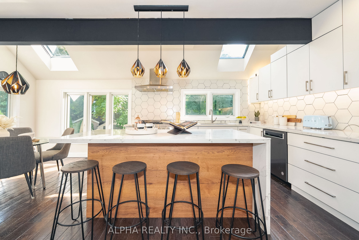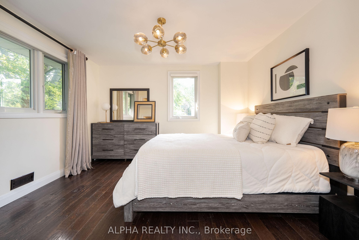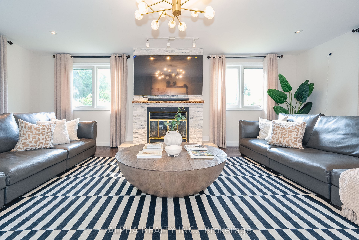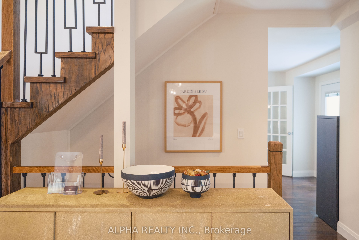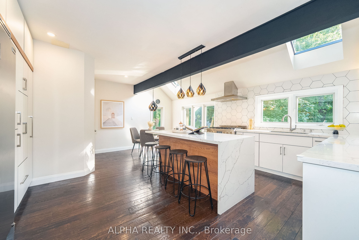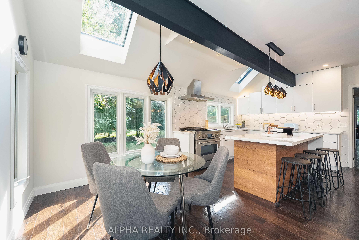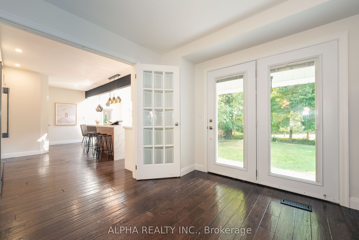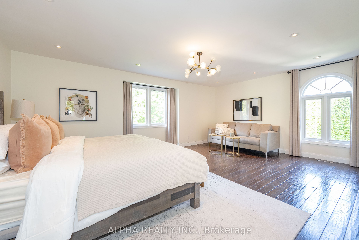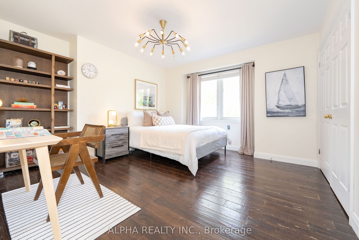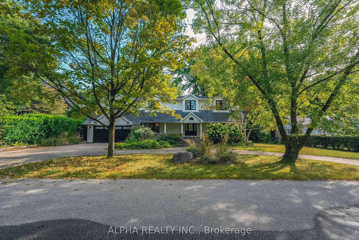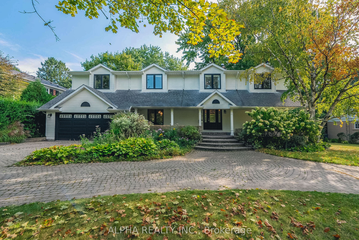
$2,289,000
Est. Payment
$8,742/mo*
*Based on 20% down, 4% interest, 30-year term
Listed by ALPHA REALTY INC.
Detached•MLS #E11980278•Price Change
Room Details
| Room | Features | Level |
|---|---|---|
Living Room 7.06 × 4.98 m | Hardwood FloorW/O To Deck | Main |
Dining Room 7.05 × 3.4 m | Hardwood FloorFireplaceOverlooks Backyard | Main |
Kitchen 5.29 × 6.1 m | Eat-in KitchenBreakfast BarSkylight | Main |
Primary Bedroom 7.04 × 6.18 m | Walk-In Closet(s)5 Pc EnsuiteBroadloom | Second |
Bedroom 2 4.08 × 4.28 m | B/I ShelvesLarge Closet | Second |
Bedroom 3 3.8 × 3.62 m | Double ClosetBroadloom4 Pc Ensuite | Second |
Client Remarks
Discover the perfect blend of serenity and convenience in this stunning 4-bedroom family home, nestled on a private, tree-lined boulevard in the prestigious Bluffs area. Set on a valuable 100' x 150' lot, over 4,500 sq.ft living space this property offers spacious principal rooms with scenic views. The inviting corner family room and a large, modern eat-in kitchen are ideal for family living and entertaining. Enjoy the convenience of a private circular driveway, exclusive to the property, elegantly designed with a beautifully landscaped green lawn at its center. This distinctive feature not only enhances privacy but also ensures smooth and effortless traffic flow right at your doorstep. Located just steps from the lake, lush trails, parks, this home is a haven for families. The expansive green backyard offers ample space with incredible potential to design and build your dream swimming pool, creating the perfect oasis for relaxation. Fully-renovated kitchen, new Solid Hardwood Floorings through out (2018), Roof(2018), HRV and Humidifier(2018), Heat Pump AC(2024). The GO station only 2 km away, downtown Toronto just 17 km, and easy access to the highway 401 in 10 minutes, this home offers the best of city living in a peaceful, waterfront community. Additional features include a 2-car garage, a charming covered front veranda, and a spacious back deck. Inside, you'll find a finished basement with ample living space, a extra-large walk-in closet for primary suite, direct garage access via the mudroom, 3 cozy fireplaces, and beautiful garden doors opening to outdoor space. This is a must-see home in a coveted neighborhood! Seize this great opportunity before the Winter.
About This Property
3 Faircroft Boulevard, Scarborough, M1M 2W9
Home Overview
Basic Information
Walk around the neighborhood
3 Faircroft Boulevard, Scarborough, M1M 2W9
Shally Shi
Sales Representative, Dolphin Realty Inc
English, Mandarin
Residential ResaleProperty ManagementPre Construction
Mortgage Information
Estimated Payment
$0 Principal and Interest
 Walk Score for 3 Faircroft Boulevard
Walk Score for 3 Faircroft Boulevard

Book a Showing
Tour this home with Shally
Frequently Asked Questions
Can't find what you're looking for? Contact our support team for more information.
Check out 100+ listings near this property. Listings updated daily
See the Latest Listings by Cities
1500+ home for sale in Ontario

Looking for Your Perfect Home?
Let us help you find the perfect home that matches your lifestyle
