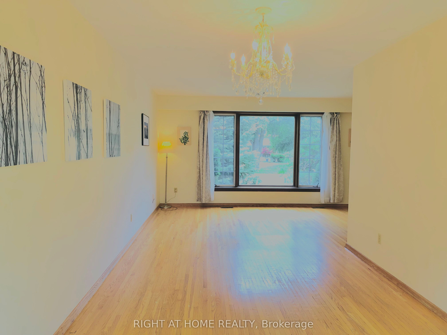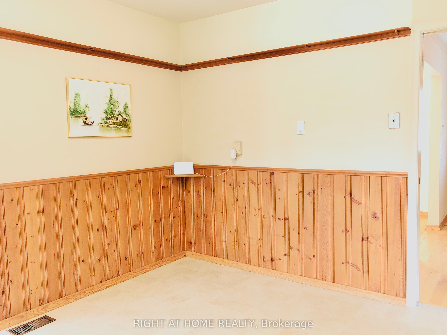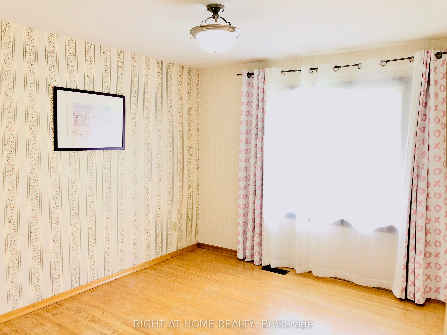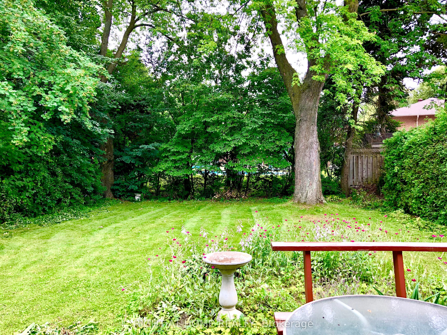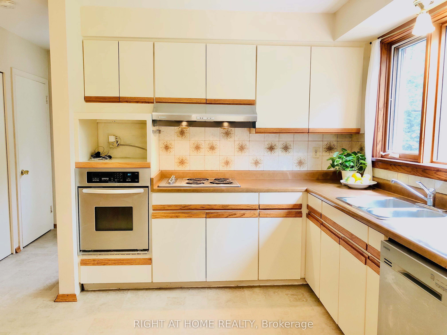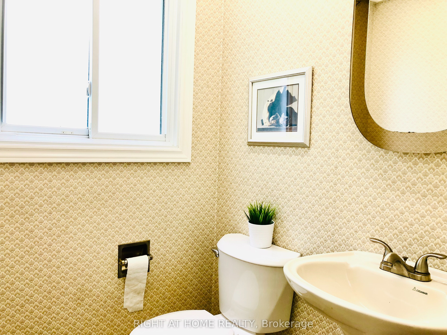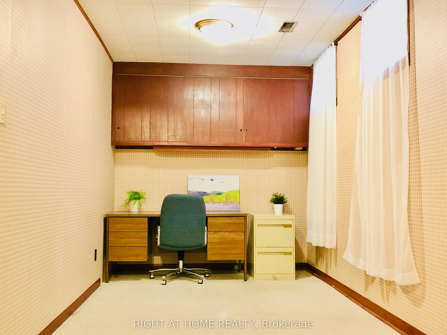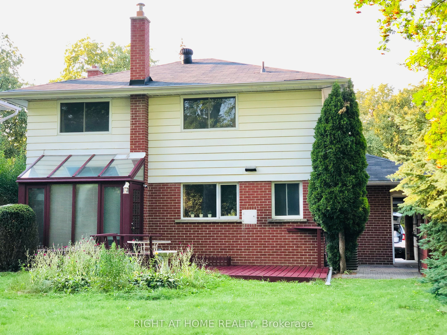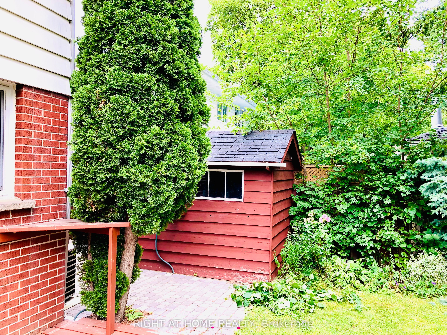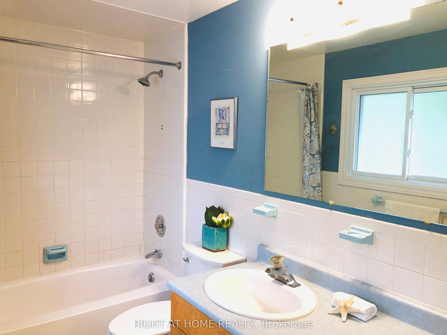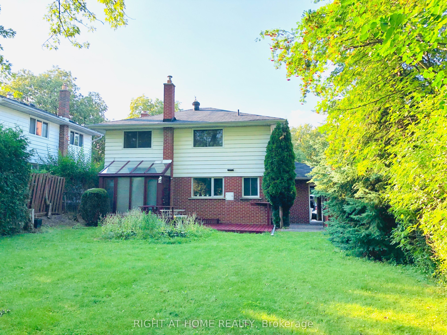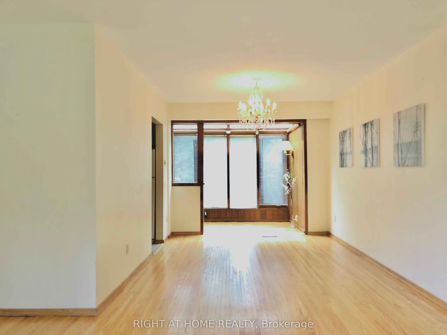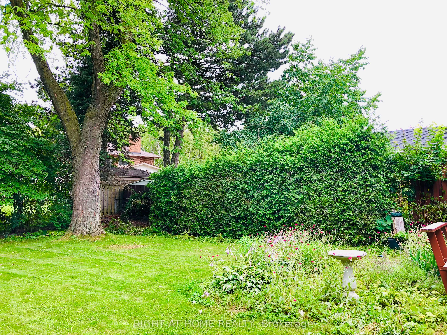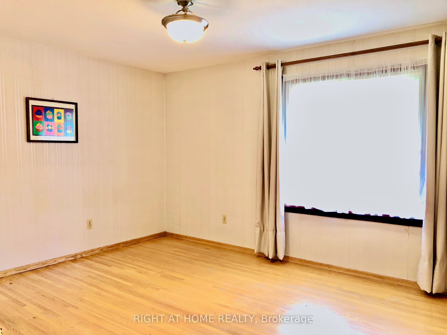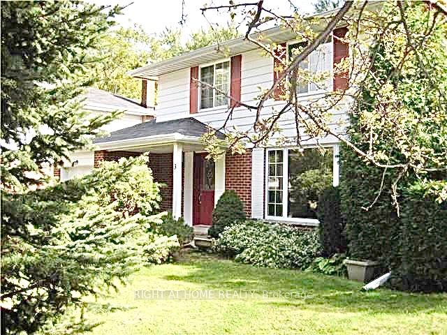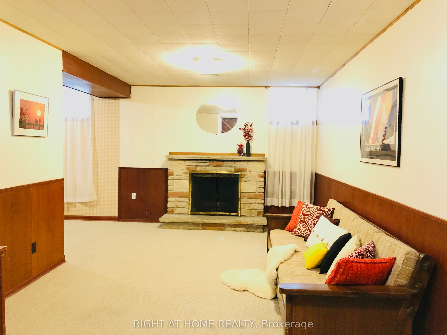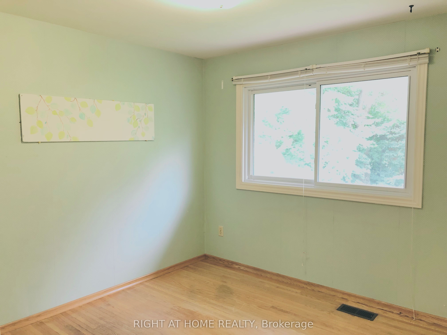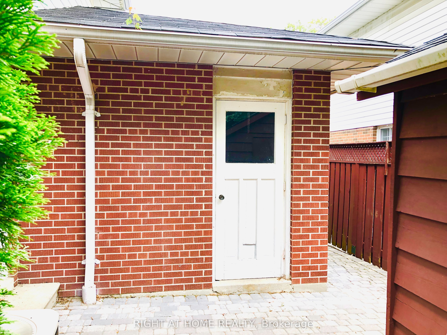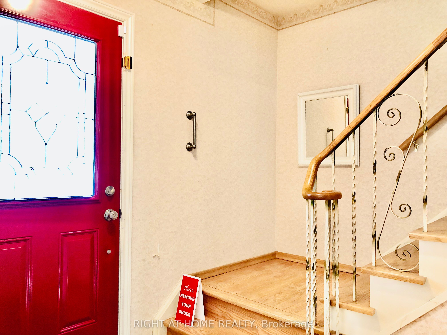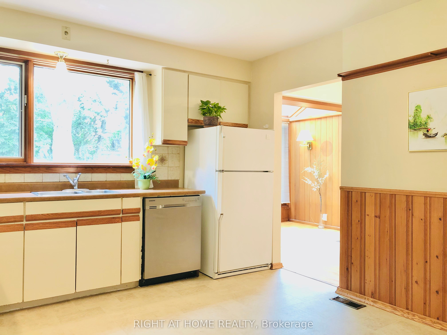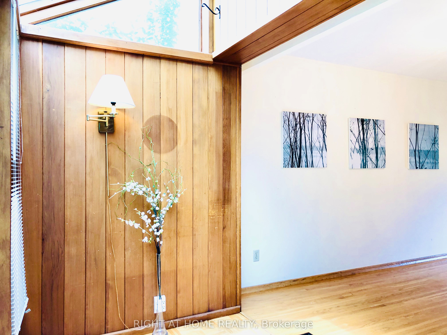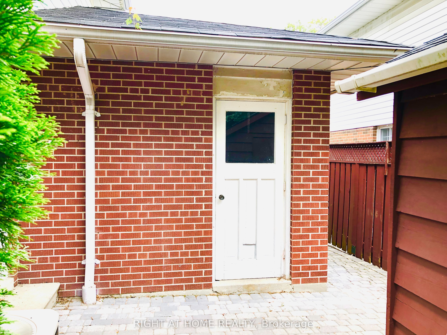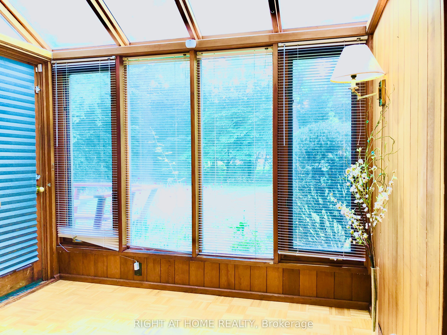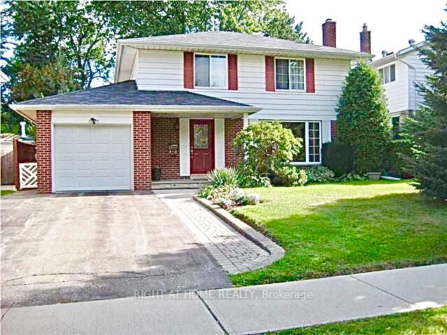
$4,000 /mo
Listed by RIGHT AT HOME REALTY
Detached•MLS #E12101268•New
Room Details
| Room | Features | Level |
|---|---|---|
Living Room 5 × 3.38 m | Hardwood FloorOpen ConceptPicture Window | Main |
Dining Room 3.84 × 2.92 m | Hardwood FloorCombined w/LivingCombined w/Solarium | Main |
Kitchen 3.06 × 2.9 m | Eat-in KitchenOverlooks BackyardPocket Doors | Main |
Primary Bedroom 3.87 × 3.33 m | Hardwood FloorDouble ClosetWindow | Second |
Bedroom 2 3.34 × 3.04 m | Hardwood FloorClosetSouth View | Second |
Bedroom 3 3.85 × 2.8 m | Hardwood FloorWalk-In Closet(s)Window | Second |
Client Remarks
Prestige Detached Houses Neighborhood, Friendly To Kids. Quiet Street W/Little Traffic, Easy Access To 401/404.Great Side-Walk Appeal, Lovely Manageable Garden. Walking Distance To Ttc, Schools, Recreation, Banks, Shops& Restaurants, Park W/Tennis Courts, Splash Pad& Playground, Schools: Bridlewood Ps ,Sir John A Macdonald CI. Hi-Effi Furnace, Vinyl Windows, Hardwood Floor Throughout, South-Facing Solarium& Backyard W/Deck, High Ceiling Fin Bsmt W/Family& Study, Not Furnished
About This Property
3 Evansway Street, Scarborough, M1T 1T8
Home Overview
Basic Information
Walk around the neighborhood
3 Evansway Street, Scarborough, M1T 1T8
Shally Shi
Sales Representative, Dolphin Realty Inc
English, Mandarin
Residential ResaleProperty ManagementPre Construction
 Walk Score for 3 Evansway Street
Walk Score for 3 Evansway Street

Book a Showing
Tour this home with Shally
Frequently Asked Questions
Can't find what you're looking for? Contact our support team for more information.
See the Latest Listings by Cities
1500+ home for sale in Ontario

Looking for Your Perfect Home?
Let us help you find the perfect home that matches your lifestyle
