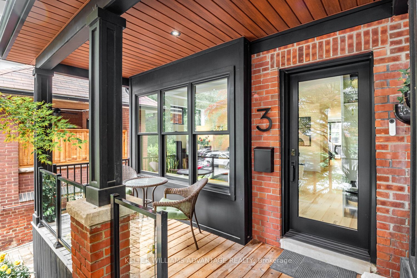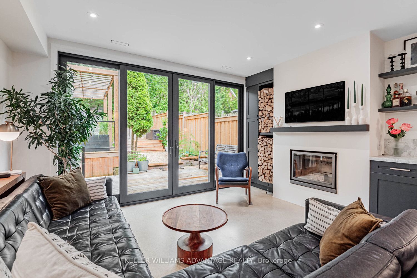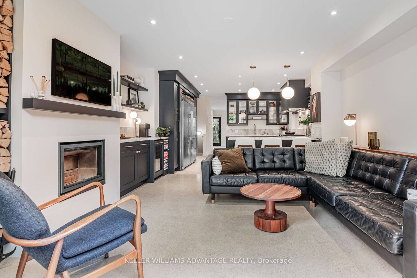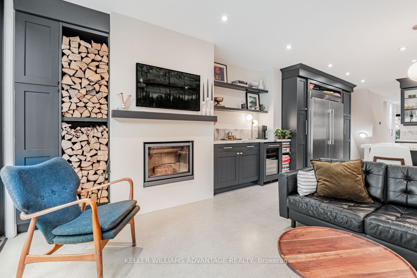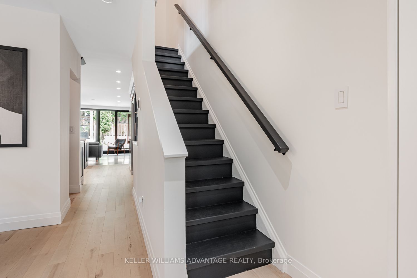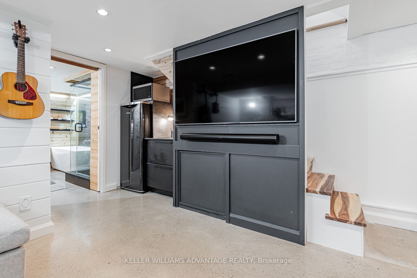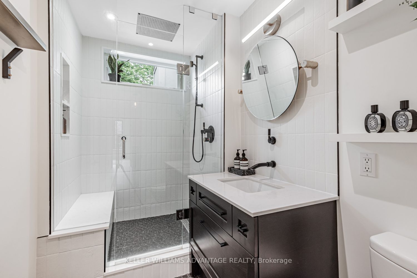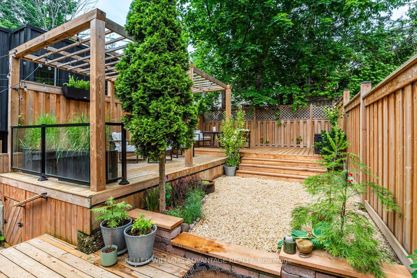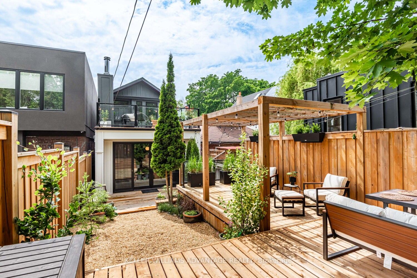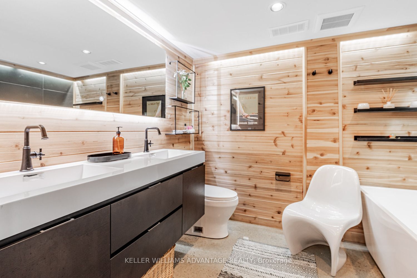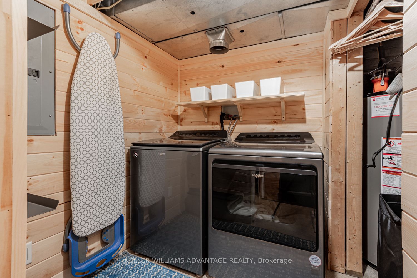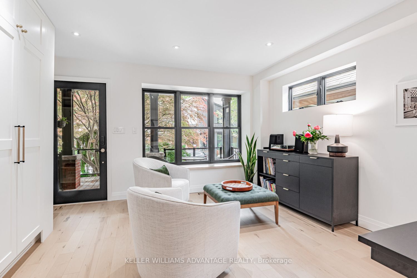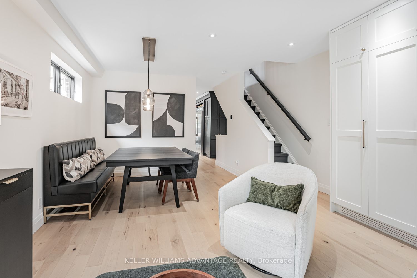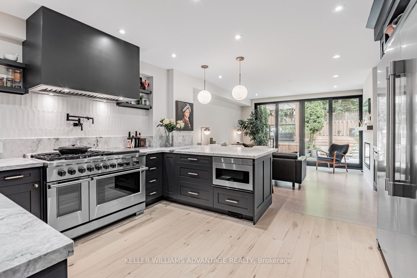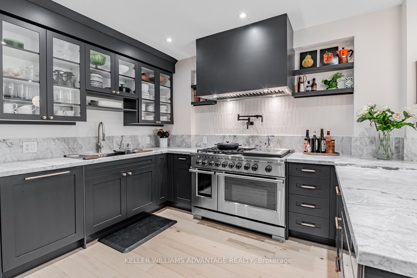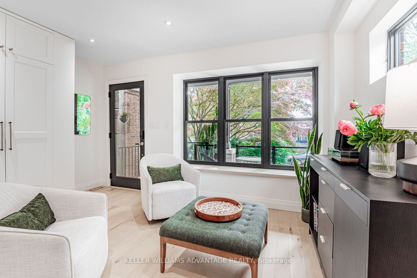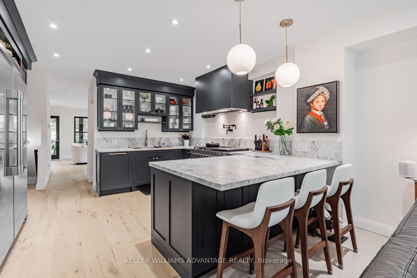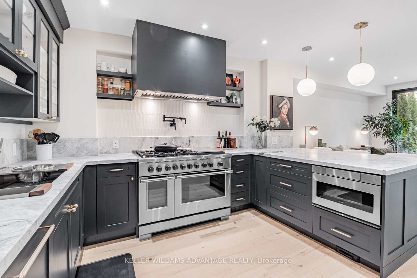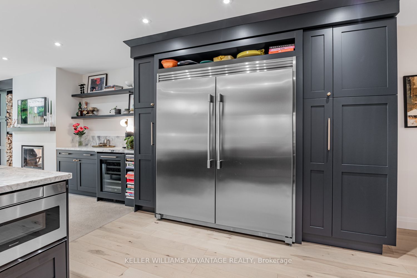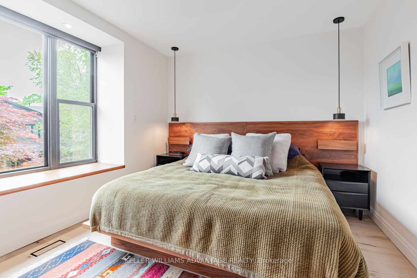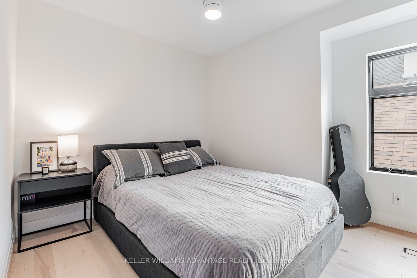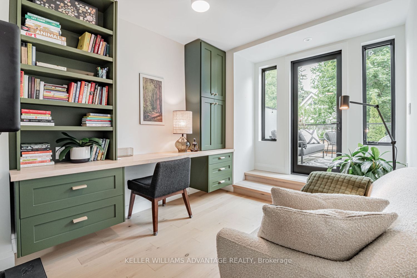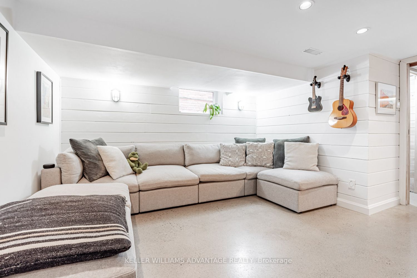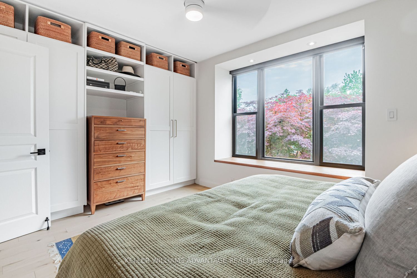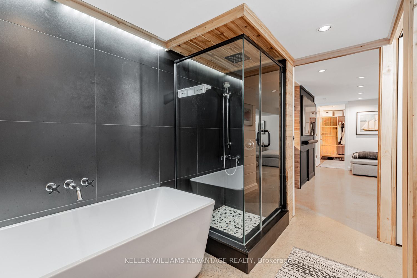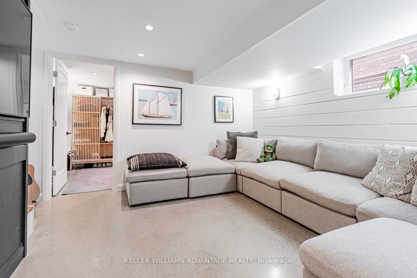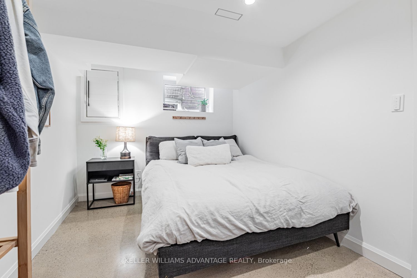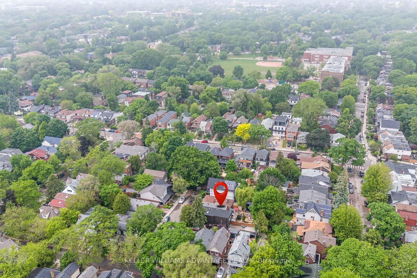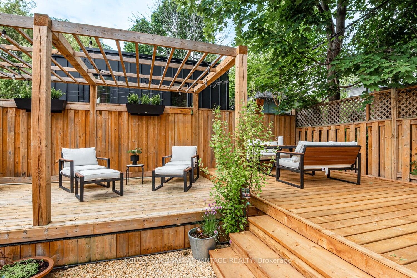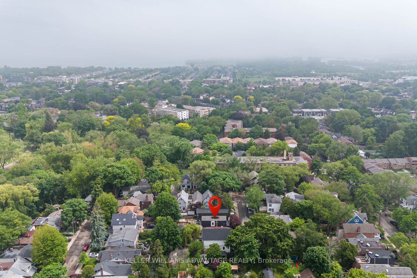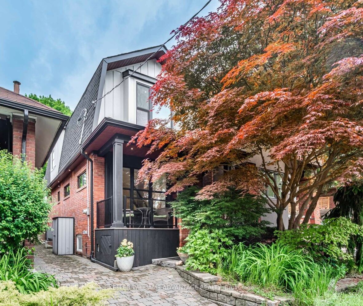
$1,799,000
Est. Payment
$6,871/mo*
*Based on 20% down, 4% interest, 30-year term
Listed by KELLER WILLIAMS ADVANTAGE REALTY
Detached•MLS #E12212915•New
Room Details
| Room | Features | Level |
|---|---|---|
Living Room 5.76 × 4.41 m | Combined w/DiningHardwood FloorLarge Window | Main |
Dining Room 5.76 × 4.41 m | Combined w/LivingHardwood FloorLarge Window | Main |
Kitchen 6.4 × 4.41 m | Heated FloorBreakfast BarStainless Steel Appl | Main |
Primary Bedroom 4.48 × 3.74 m | His and Hers ClosetsLarge ClosetLarge Window | Second |
Bedroom 2 4.02 × 3.13 m | B/I DeskB/I ClosetHardwood Floor | Second |
Bedroom 3 2.47 × 3.99 m | W/O To TerraceB/I DeskCloset | Second |
Client Remarks
A Serene Japanese Maple Welcomes you at 3 Edgewood Gardens, A Full, Top Down, Renovated (2021) Architectural Showpiece in a Rarely-Available, Upper Beach Pocket Stroll down Edgewood to see why its comfort and charm are so sought after. Designed with architectural reverence, no details were spared in this truly warm & inviting home. The meeting place is a stunning family room & kitchen with floor to ceiling Marvin Elevate sliding door windows leading to the exterior backyard Oasis. Polished concrete hydraulic heated floors w a Stuv Quebec wood burning fireplace. An Entertainers dream, a kitchen that would be the envy of any chef includes Natural Quartzite Stone Countertops w leather finish. Fisher & Paykel Gas Range & Oven w 5 burners, griddle, dual ovens w slow cooker w bread proof function. Fridgidaire Professional 33 column Fridge & Freezer. Julien undermount farmhouse sink w walnut accessories. Emtek hardware. Central vacuum sweep inlet in kitchen. Dual zone Wine fridge. The dining area table opens up to easily seat 10+ comfortably offering a wonderful space for Family meals. 3 large bedrooms all include custom built-in closets & desks. Rear bedroom opening to a large sun soaked private terrace, welcoming the morning sunrise. Fully finished basement w luxurious four-piece bath adds to the homes efficient use of space. Backyard w multiple entertaining spaces w extensive new decking, wired for hot tub/sauna. FEATURES include: Electric Vehicle Port. Engineered Hardwood floors throughout. New Marvin Wood interior/fibreglass interior Windows throughout, custom front door. Custom built-in cabinetry throughout the entire home. Polished concrete heated floors in family room/basement. Central Vac on all 3 floors, Gas lines for backyard BBQ, pizza oven +top deck fire pit. Glass railings on decks. Close to The Beach, Leslieville, Gerrard St, Parks, shops, The Core, 24hr TTC & much more... Top-Rated Schools, Bowmore Jr/Sr Public School & Riverdale. Video available.
About This Property
3 Edgewood Gardens, Scarborough, M4L 3H4
Home Overview
Basic Information
Walk around the neighborhood
3 Edgewood Gardens, Scarborough, M4L 3H4
Shally Shi
Sales Representative, Dolphin Realty Inc
English, Mandarin
Residential ResaleProperty ManagementPre Construction
Mortgage Information
Estimated Payment
$0 Principal and Interest
 Walk Score for 3 Edgewood Gardens
Walk Score for 3 Edgewood Gardens

Book a Showing
Tour this home with Shally
Frequently Asked Questions
Can't find what you're looking for? Contact our support team for more information.
See the Latest Listings by Cities
1500+ home for sale in Ontario

Looking for Your Perfect Home?
Let us help you find the perfect home that matches your lifestyle
