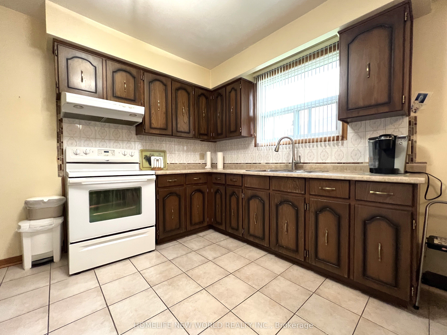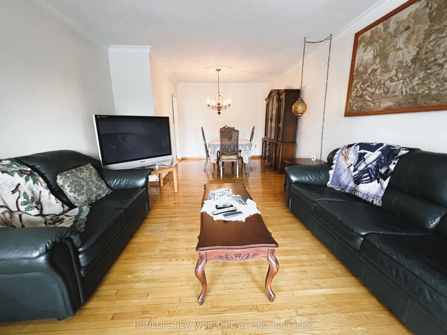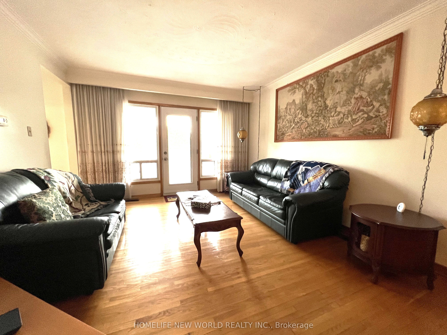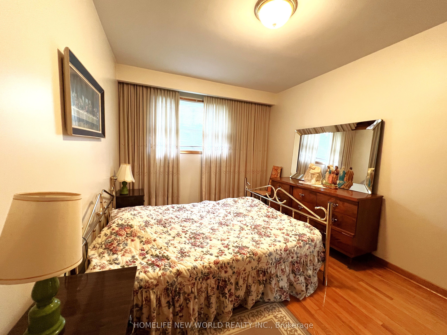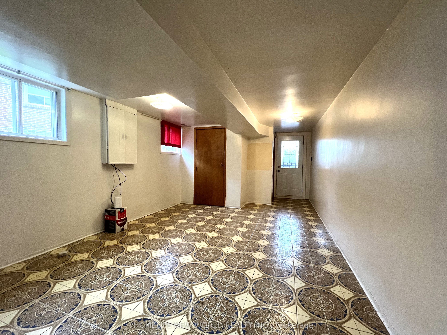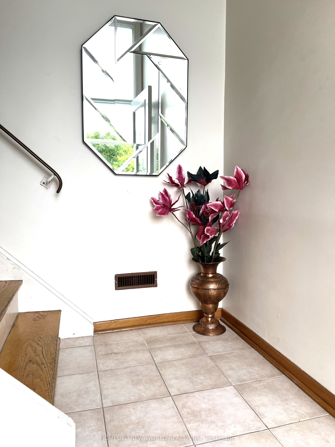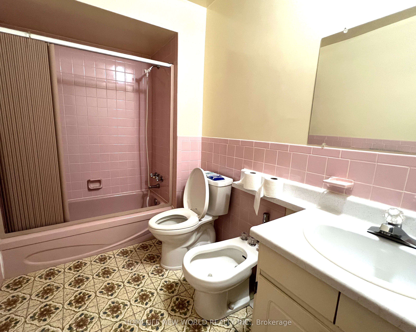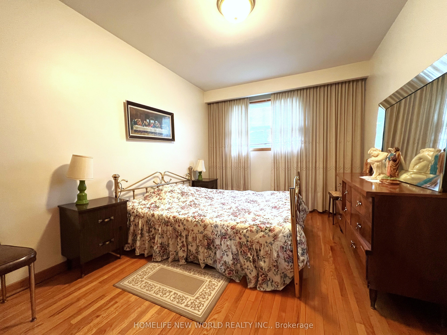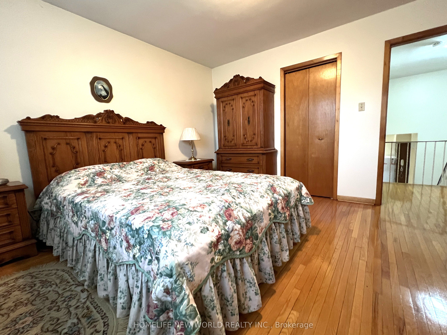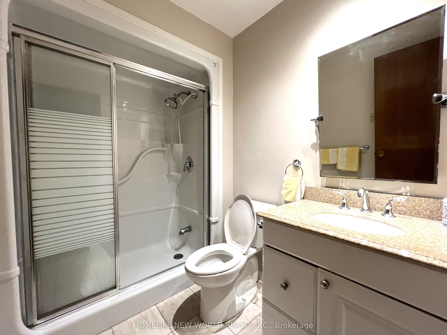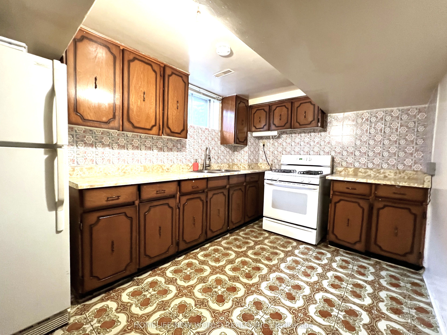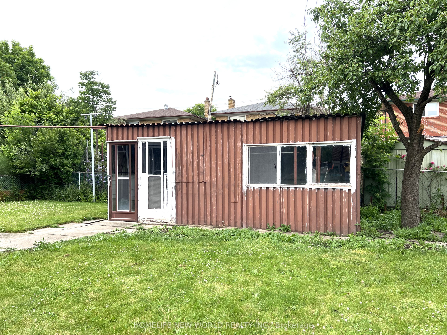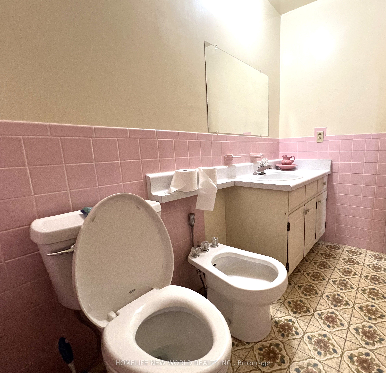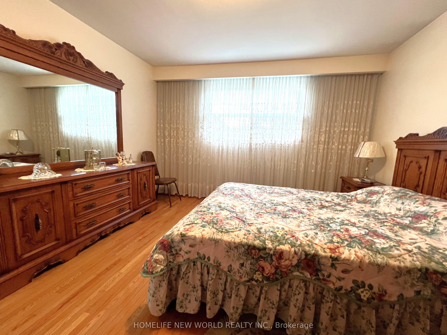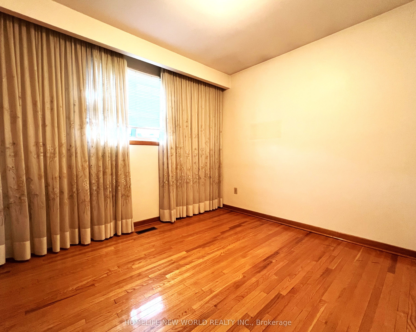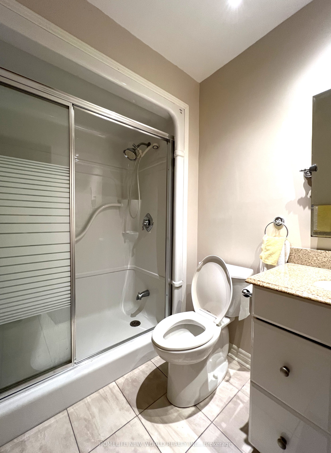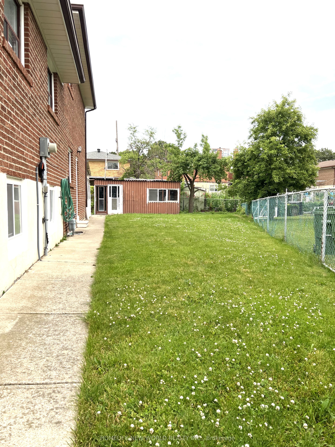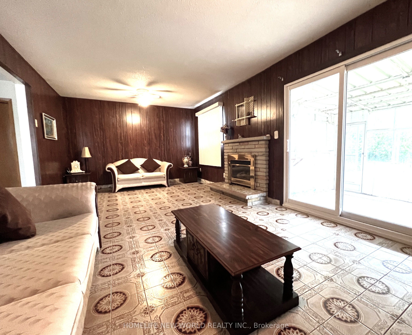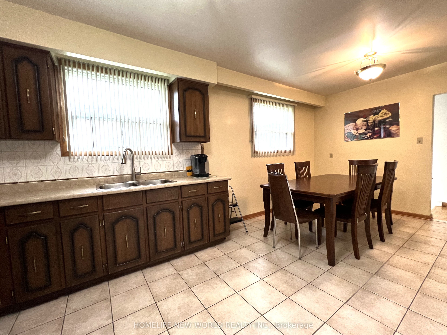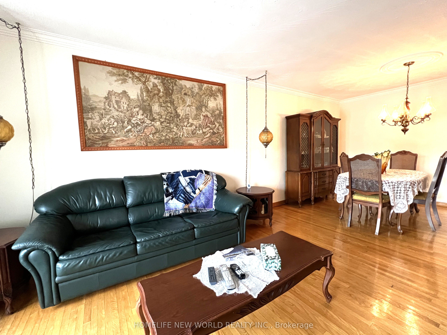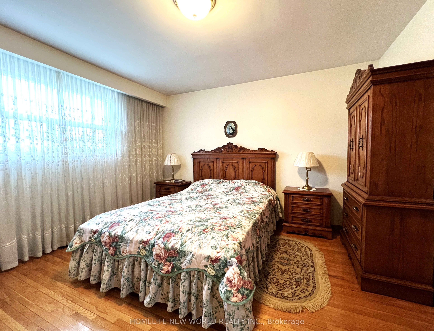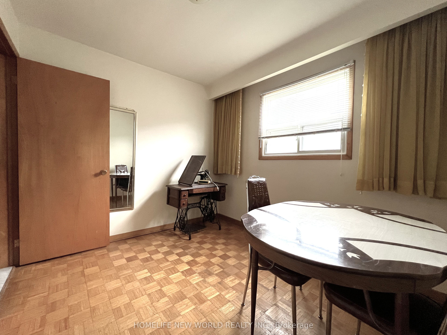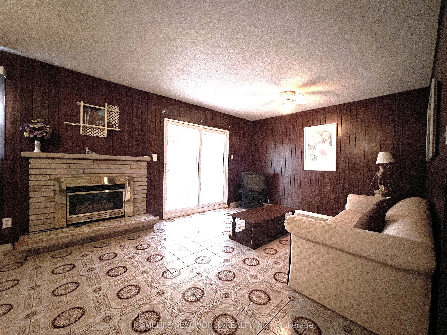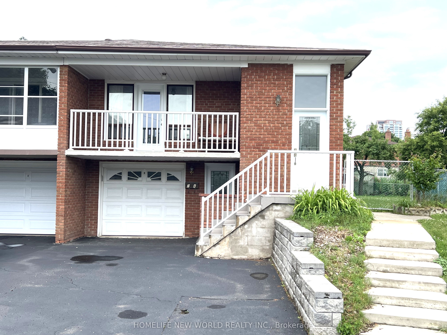
$1,099,000
Est. Payment
$4,197/mo*
*Based on 20% down, 4% interest, 30-year term
Listed by HOMELIFE NEW WORLD REALTY INC.
Semi-Detached •MLS #E12231254•New
Room Details
| Room | Features | Level |
|---|---|---|
Living Room 7.01 × 3.73 m | W/O To BalconyCombined w/DiningHardwood Floor | Main |
Dining Room 7.01 × 3.73 m | Combined w/LivingHardwood Floor | Main |
Kitchen 5.71 × 3.23 m | Eat-in KitchenWindowTile Floor | Main |
Primary Bedroom 3.78 × 3.75 m | Large ClosetHardwood Floor | Upper |
Bedroom 2 3.85 × 2.85 m | Walk-In Closet(s)Hardwood Floor | Upper |
Bedroom 3 3.16 × 2.59 m | ClosetHardwood Floor | Upper |
Client Remarks
Rare opportunity to own this unique 5-level backsplit semi-detached home. First time on the market. Proudly owned by the original owner! Features 4+1 bedrooms and three separate entrances including a side entrance to the basement, offering excellent potential for multi-generational living or rental income. Irregular lot with a deep backyard perfect for gardening or outdoor enjoyment. Includes 2 fireplaces and car garage. While the home is in dated condition, its fully functional with finished basement, ready for your personal touch or renovation vision. Located in a quiet, family-friendly neighborhood close to schools, parks, TTC, and shopping. Don't miss this chance to invest in a spacious and versatile home in a highly desirable area!
About This Property
2A Fairglen Avenue, Scarborough, M1T 1G7
Home Overview
Basic Information
Walk around the neighborhood
2A Fairglen Avenue, Scarborough, M1T 1G7
Shally Shi
Sales Representative, Dolphin Realty Inc
English, Mandarin
Residential ResaleProperty ManagementPre Construction
Mortgage Information
Estimated Payment
$0 Principal and Interest
 Walk Score for 2A Fairglen Avenue
Walk Score for 2A Fairglen Avenue

Book a Showing
Tour this home with Shally
Frequently Asked Questions
Can't find what you're looking for? Contact our support team for more information.
See the Latest Listings by Cities
1500+ home for sale in Ontario

Looking for Your Perfect Home?
Let us help you find the perfect home that matches your lifestyle
