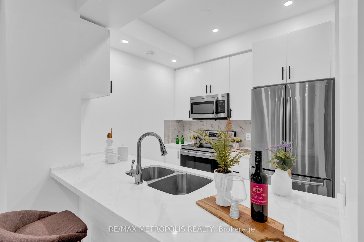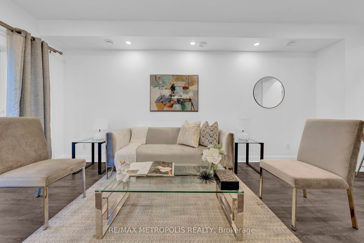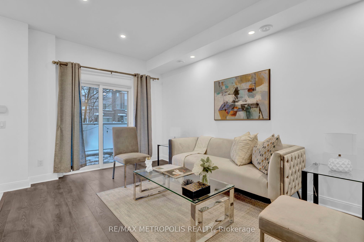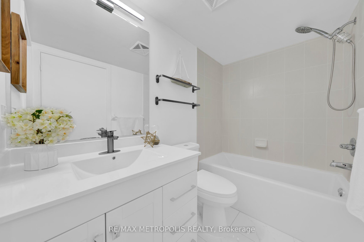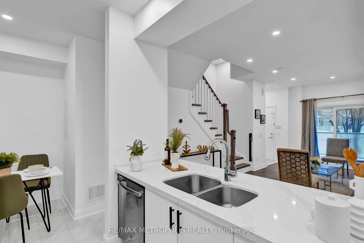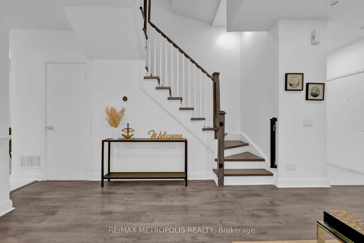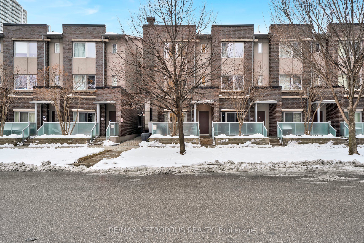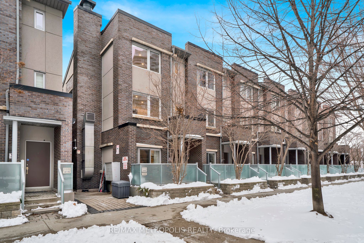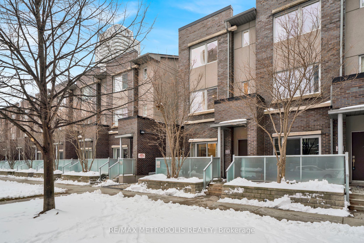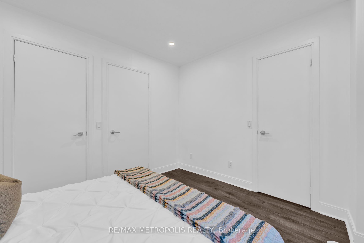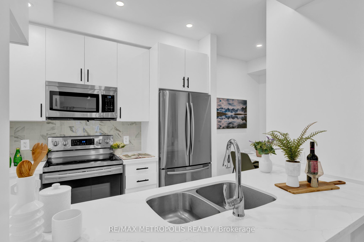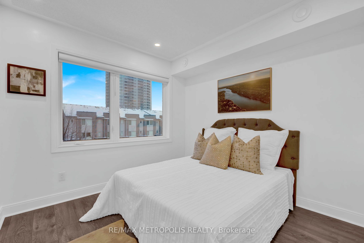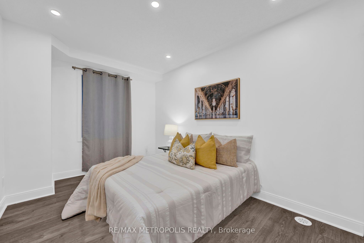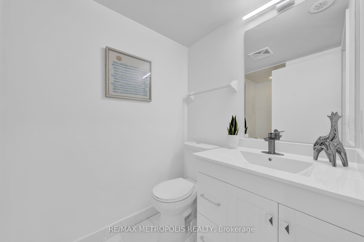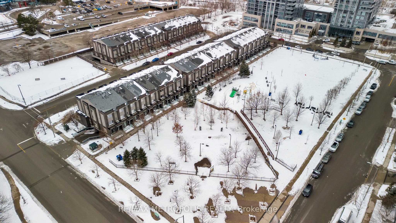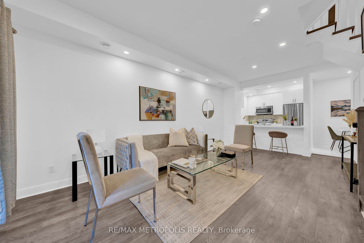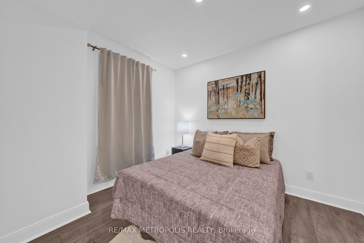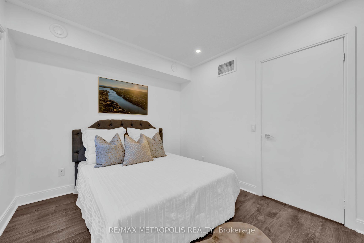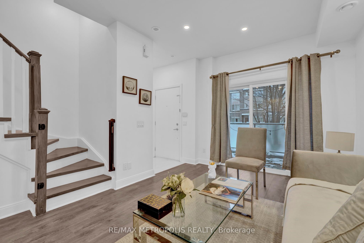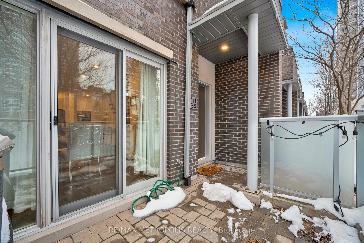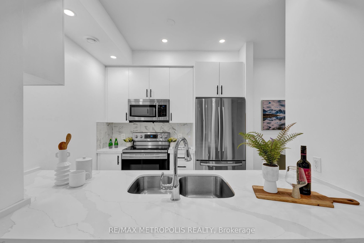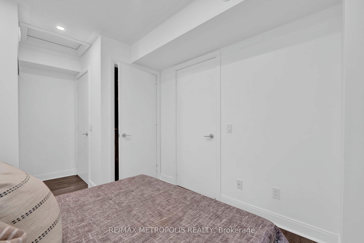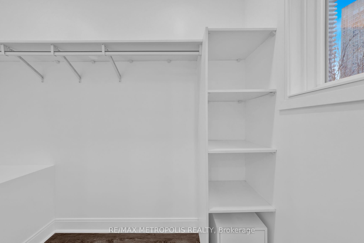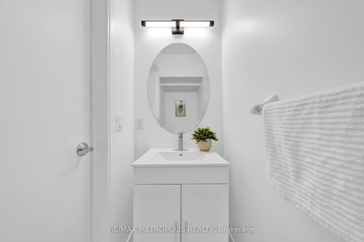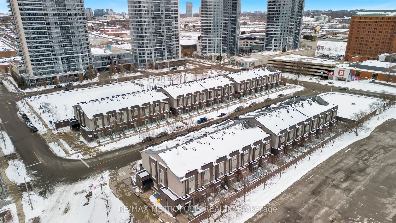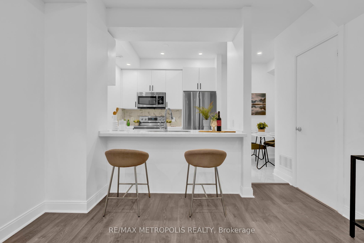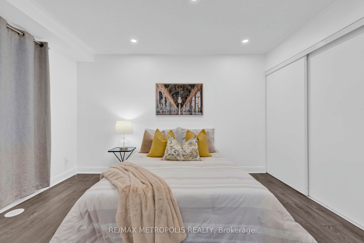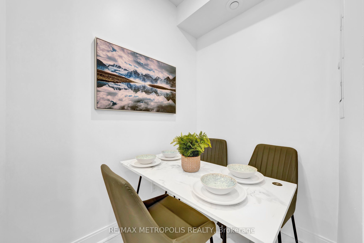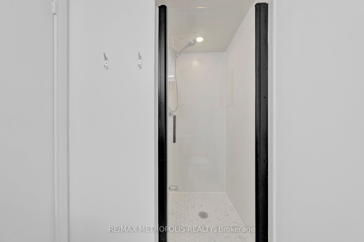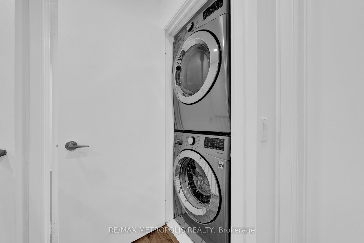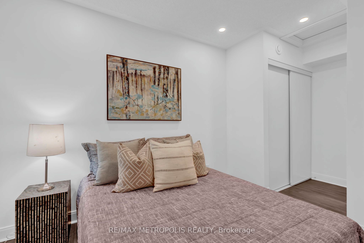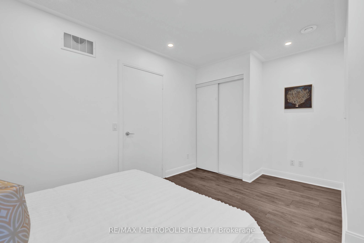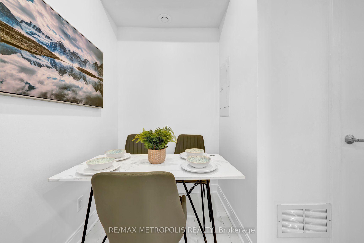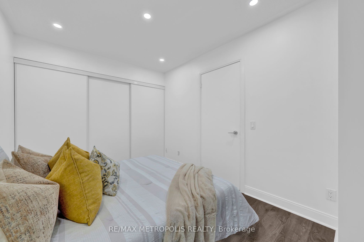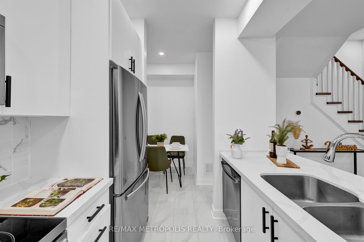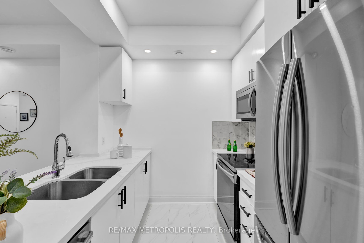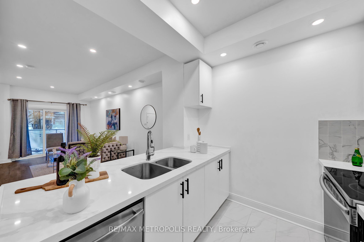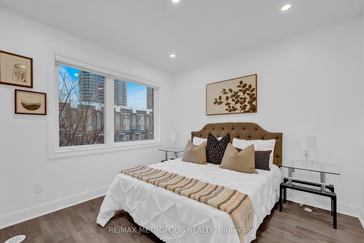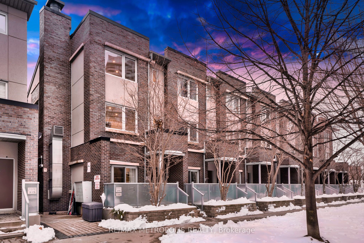
$849,888
Est. Payment
$3,246/mo*
*Based on 20% down, 4% interest, 30-year term
Listed by RE/MAX METROPOLIS REALTY
Condo Townhouse•MLS #E11945790•New
Included in Maintenance Fee:
CAC
Common Elements
Building Insurance
Parking
Condo Taxes
Room Details
| Room | Features | Level |
|---|---|---|
Living Room 3.45 × 5.88 m | Pot LightsLaminateW/O To Porch | Main |
Kitchen 2.49 × 2.59 m | Granite CountersCustom BacksplashPot Lights | Main |
Dining Room 1.95 × 2.59 m | Tile FloorPot LightsCombined w/Kitchen | Main |
Primary Bedroom 3.35 × 2.97 m | LaminateWalk-In Closet(s)Ensuite Bath | Second |
Bedroom 2 3.84 × 2.81 m | LaminatePot LightsDouble Doors | Second |
Bedroom 3 4.55 × 2.97 m | Pot LightsLaminateCloset | Third |
Client Remarks
VERY RARE 4 Bedroom Townhouse by Tridel with luxurious finishes throughout! Freshly Painted (2024) Fully upgraded bathrooms throughout! (2024) Brand New Pot-lights throughout the entire home! (2023) Main floor with 9 foot Ceiling height! Four Generously sized bright and spacious bedrooms! Huge windows throughout bringing tons of natural sunlight in to the home! Laminate flooring throughout the entire home (2020)! Elegant kitchen with Granite Counter tops (2020), Stainless steel appliances (2019), beautiful breakfast bar and Pot-lights throughout! Two Private Tandem Underground parking Spots, Air condition unit owned, only 2 years old! Mins away to Highway 401, Quick access to Scarborough Town Centre! All amenities steps away such as Kennedy commons, Nando's, Subway, Starbucks, LA Fitness, LCBO, Tim Hortons, Jollibee, Metro Grocery, Pet Smart, Party City and much more! See Virtual tour/website link attached! **EXTRAS** Existing: S/S Fridge, S/S Stove, S/S B/I Dishwasher, Microwave, Rangehood, Washer & Dryer, All Electrical Light Fixtures, Existing Window Coverings and blinds, AC Conditioner Owned (2022)
About This Property
295 Village Green Square, Scarborough, M1S 0L2
Home Overview
Basic Information
Walk around the neighborhood
295 Village Green Square, Scarborough, M1S 0L2
Shally Shi
Sales Representative, Dolphin Realty Inc
English, Mandarin
Residential ResaleProperty ManagementPre Construction
Mortgage Information
Estimated Payment
$0 Principal and Interest
 Walk Score for 295 Village Green Square
Walk Score for 295 Village Green Square

Book a Showing
Tour this home with Shally
Frequently Asked Questions
Can't find what you're looking for? Contact our support team for more information.
Check out 100+ listings near this property. Listings updated daily
See the Latest Listings by Cities
1500+ home for sale in Ontario

Looking for Your Perfect Home?
Let us help you find the perfect home that matches your lifestyle
