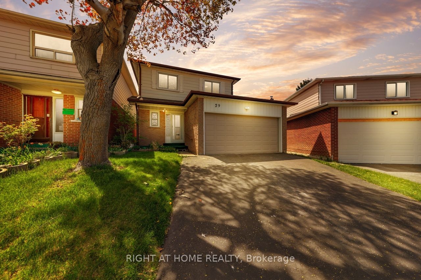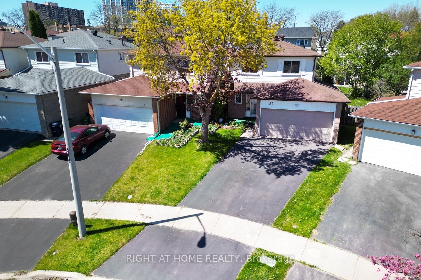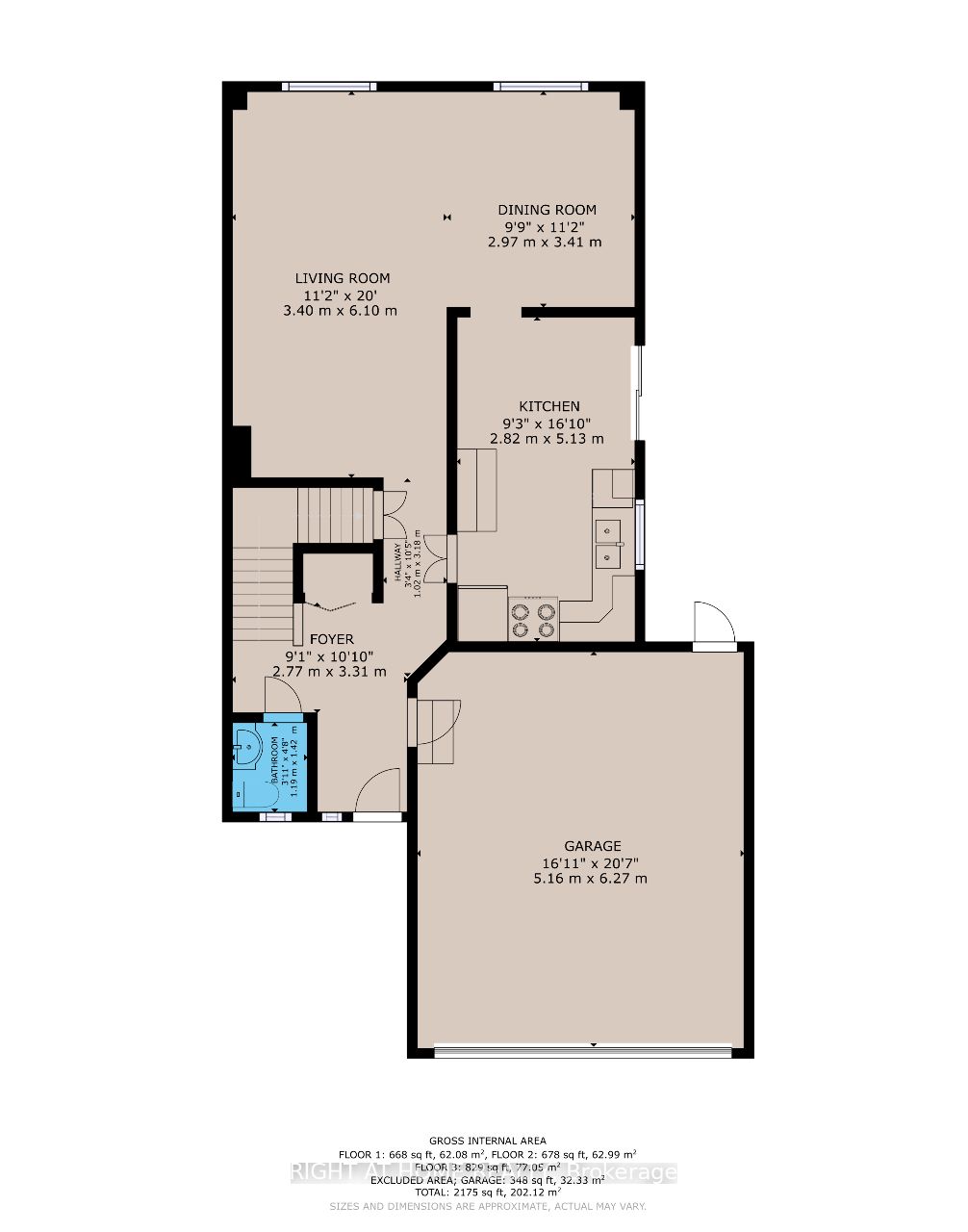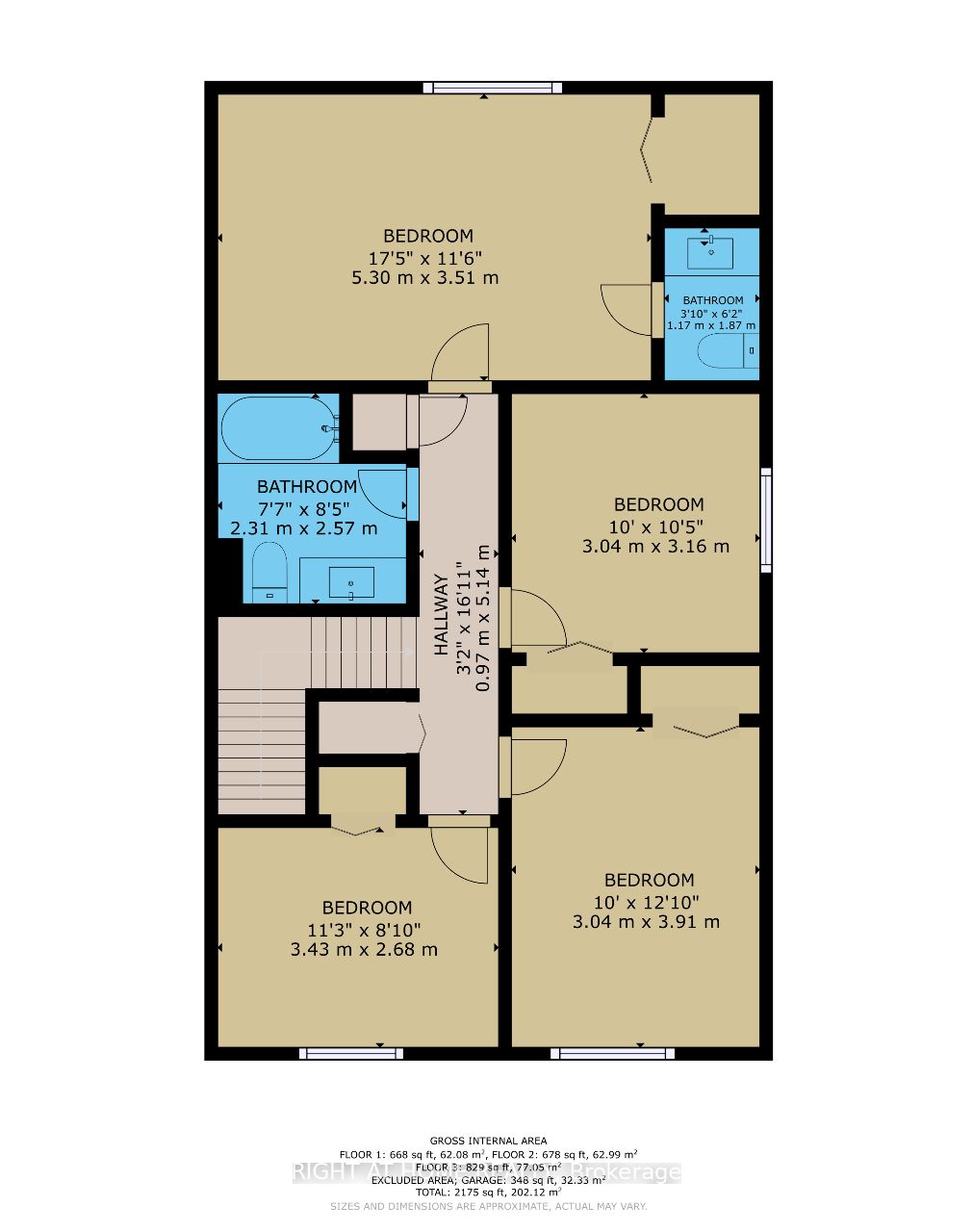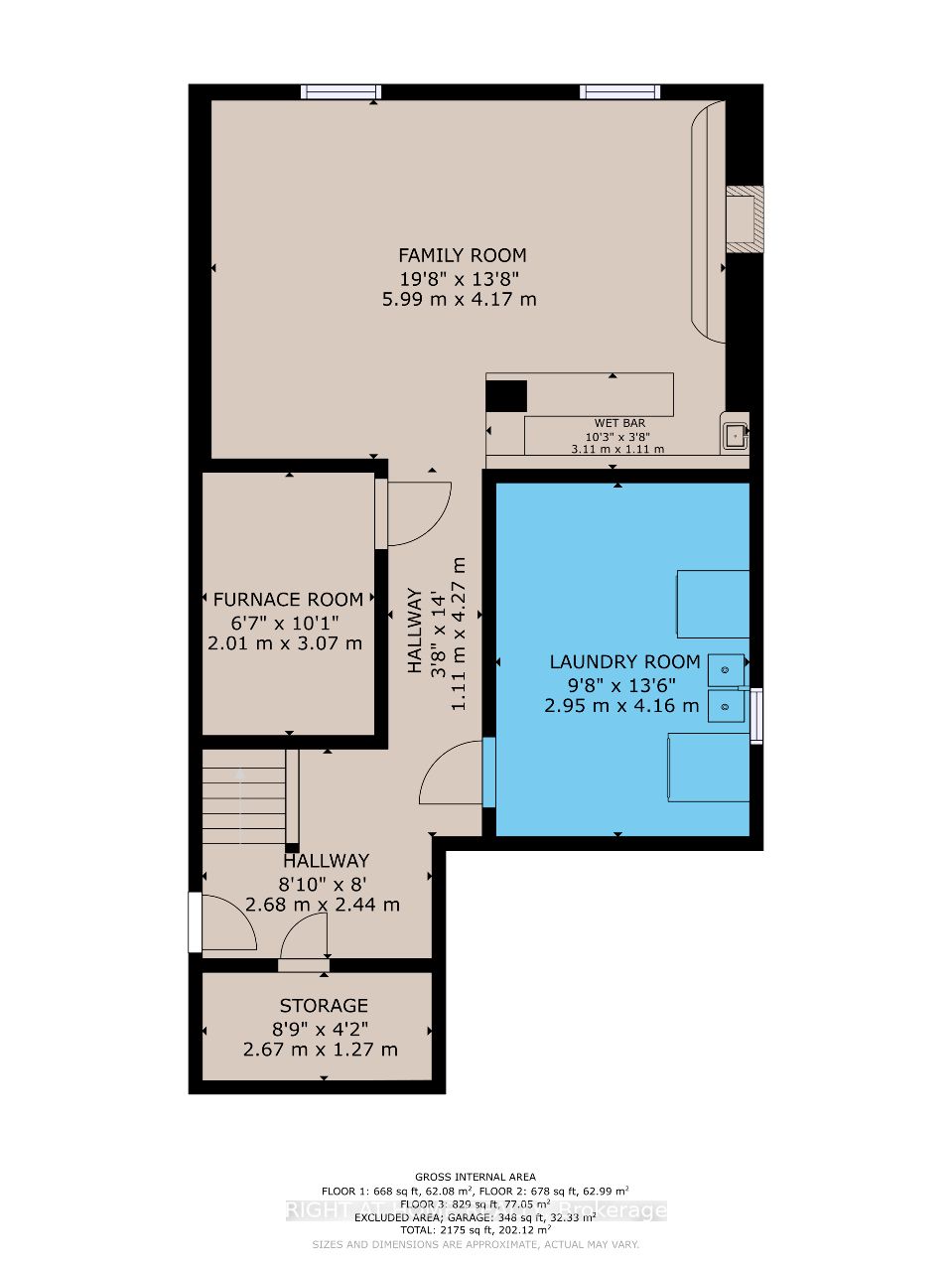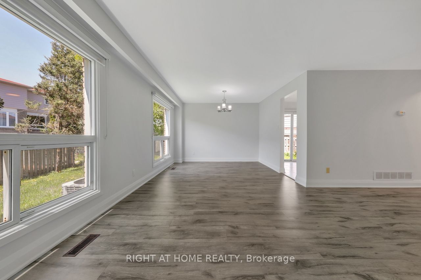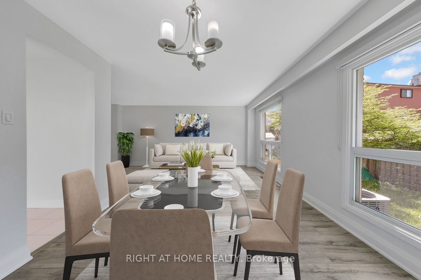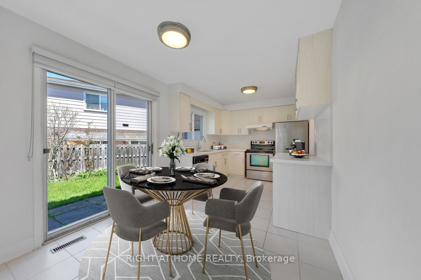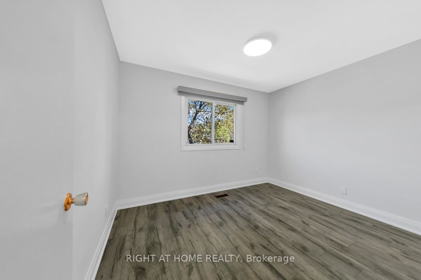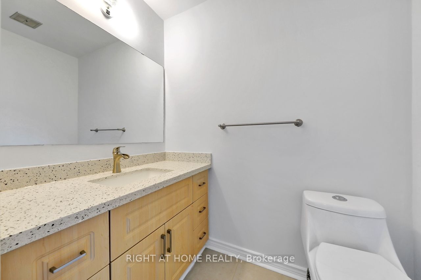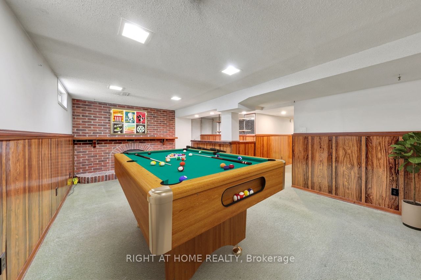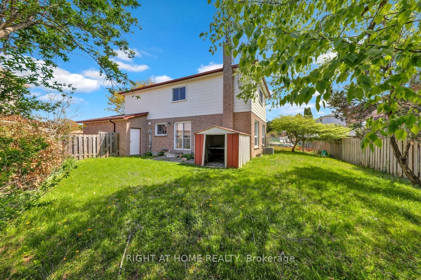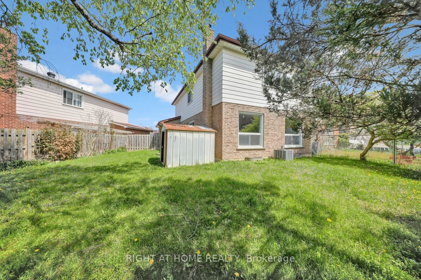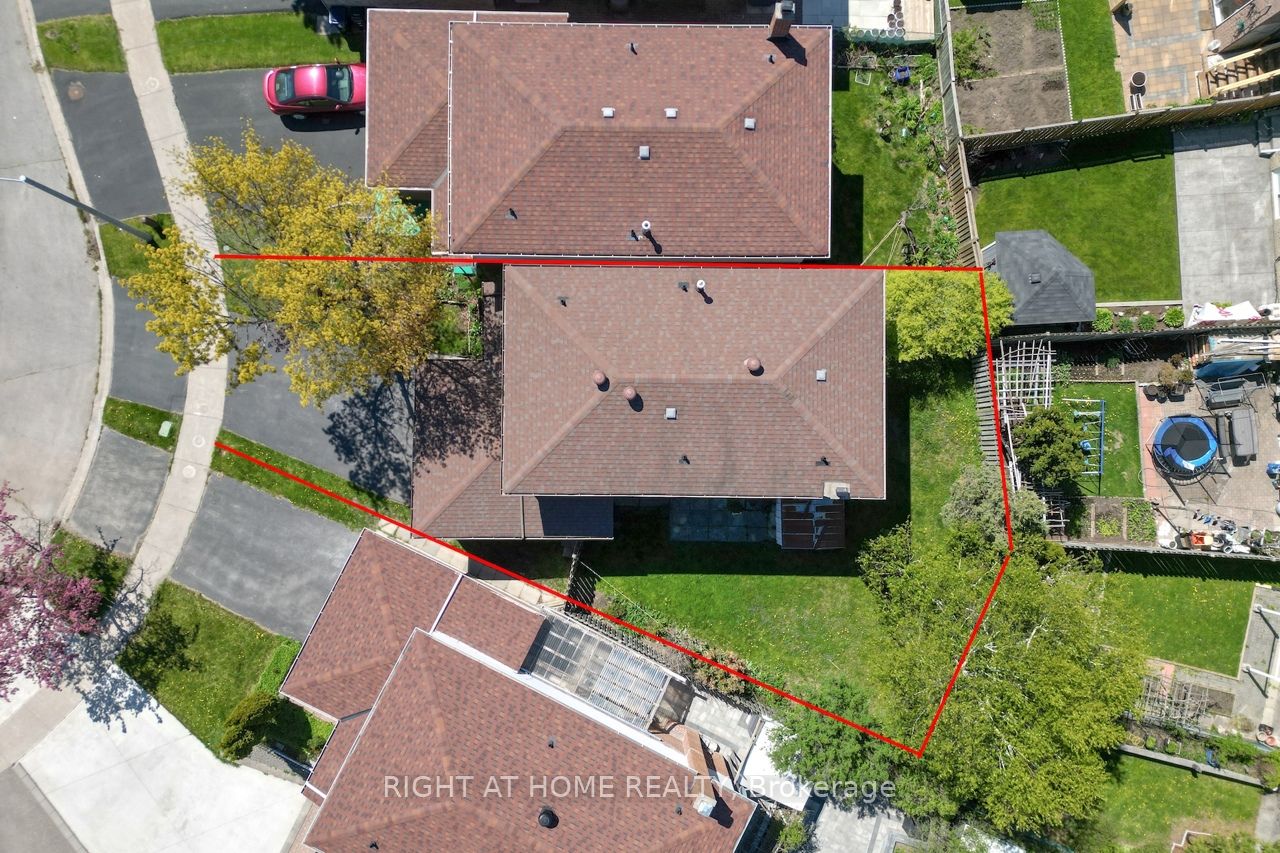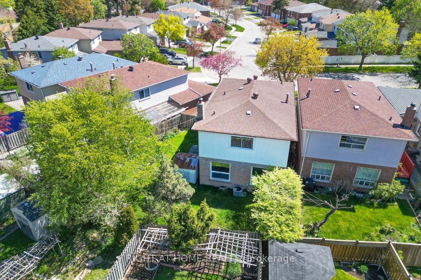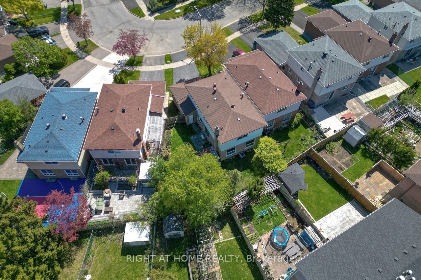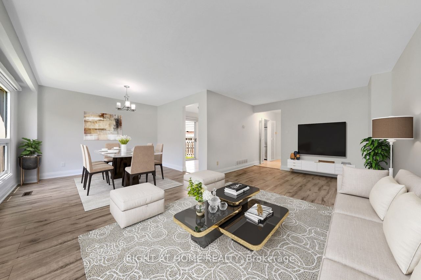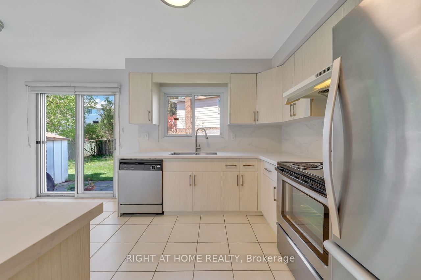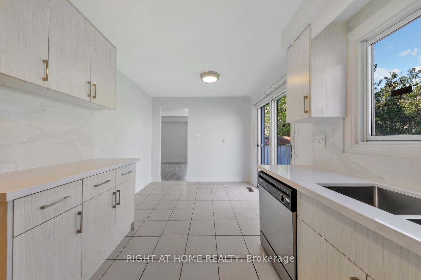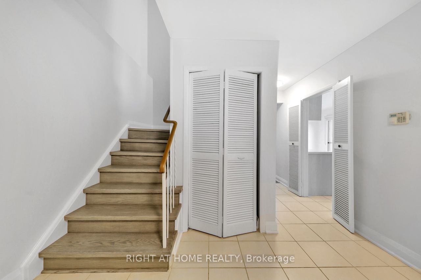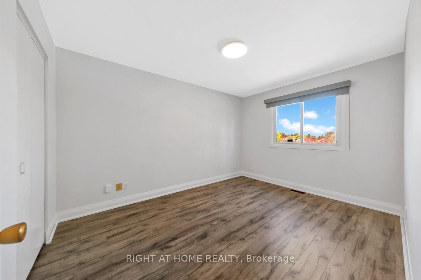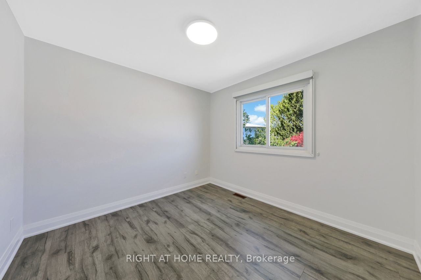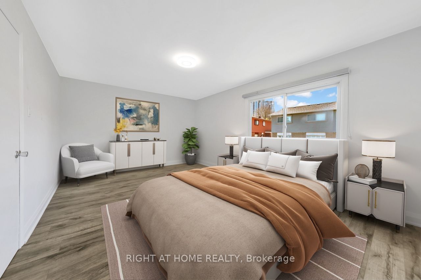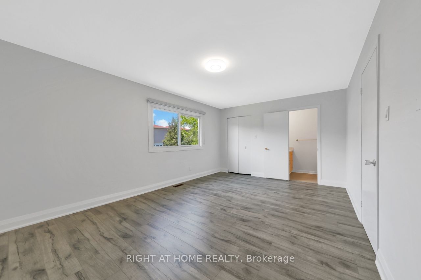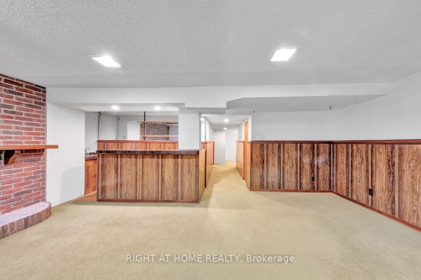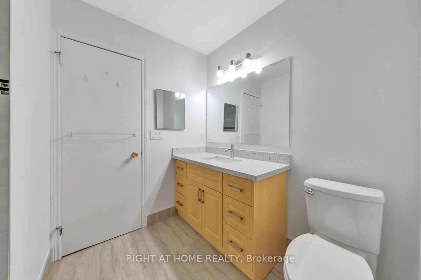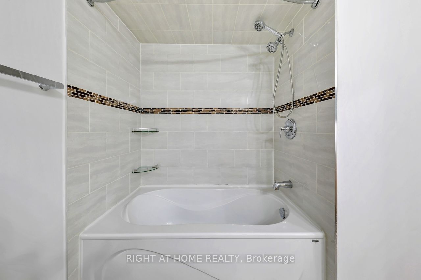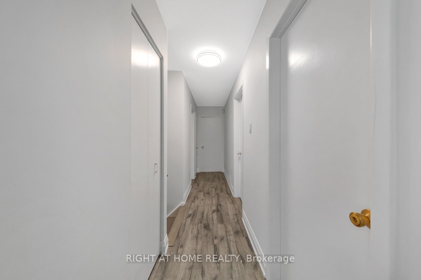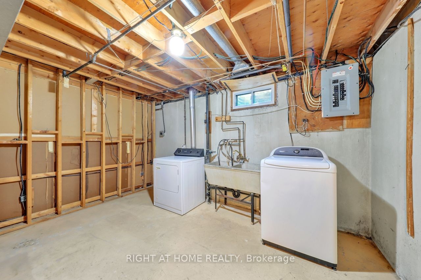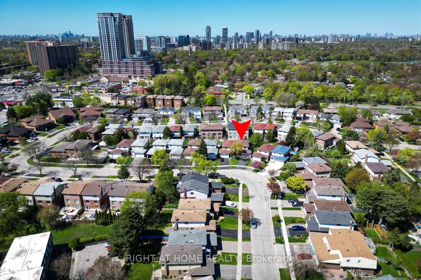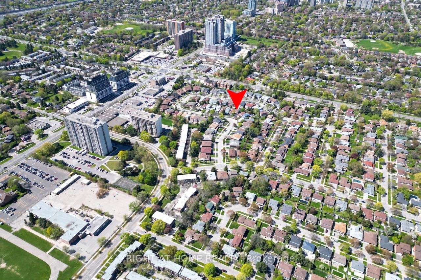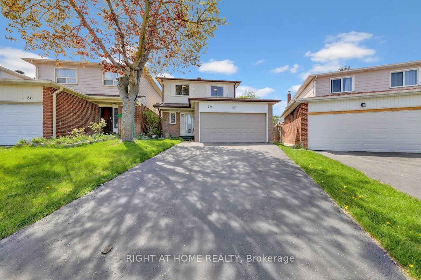
$999,000
Est. Payment
$3,816/mo*
*Based on 20% down, 4% interest, 30-year term
Listed by RIGHT AT HOME REALTY
Detached•MLS #E12152320•Price Change
Room Details
| Room | Features | Level |
|---|---|---|
Living Room 6.08 × 3.39 m | Open ConceptLaminatePicture Window | Ground |
Dining Room 3.45 × 2.96 m | Open ConceptLaminateOverlooks Backyard | Ground |
Kitchen 3 × 2.78 m | Modern KitchenPantryCustom Counter | Ground |
Primary Bedroom 5.3 × 3.55 m | Walk-In Closet(s)2 Pc EnsuiteLaminate | Second |
Bedroom 2 3.95 × 3.04 m | LaminateOverlooks FrontyardLarge Closet | Second |
Bedroom 3 3.44 × 2.7 m | LaminateOverlooks FrontyardPicture Window | Second |
Client Remarks
Welcome to this delightful linked home that truly lives like a detached property! Nestled on a serene crescent, this gem offers the perfect blend of comfort, convenience, and modern touches. Quick access to the TTC, subway lines, and major highways, including the 401, 404, and DVP, makes this location a commuter's dream. Families will appreciate the proximity to excellent schools, including Pauline Johnson Junior Public School, John Buchan Senior Public School, Holy Spirit Elementary School, St. Gerald (French Immersion), St. Gerald Elementary School, and Stephen Leacock Collegiate Institute. For retail therapy, dining, and entertainment options, you'll find Fairview Mall, Agincourt Mall, and an array of other shops and eateries just a short walk or drive away. This home boasts four well-sized bedrooms, providing ample space for the entire family. The finished basement includes a recreation room, offering a cozy retreat for relaxation or the opportunity to unleash your creativity and transform it into a functional space tailored to your needs. Move-in ready with updated features such as roof shingles, zebra blinds, an upgraded garage door, furnace, and central air conditioner. Recent renovations also include sleek laminate flooring, contemporary kitchen finishes, upgraded washrooms, and stylish lighting. Situated on a premium pie-shaped lot, the backyard offers plenty of space for outdoor activities, gardening, or simply unwinding on a sunny day. Parking is a breeze with a double attached garage accommodating two vehicles and a private double driveway for up to two additional cars. With its charm, functionality, and unbeatable location, this property is a perfect choice for anyone seeking a quiet yet connected lifestyle. Don't miss out on this opportunity to make this house your home! (Note: Some photos are virtually staged.)
About This Property
29 Nortonville Drive, Scarborough, M1T 2G9
Home Overview
Basic Information
Walk around the neighborhood
29 Nortonville Drive, Scarborough, M1T 2G9
Shally Shi
Sales Representative, Dolphin Realty Inc
English, Mandarin
Residential ResaleProperty ManagementPre Construction
Mortgage Information
Estimated Payment
$0 Principal and Interest
 Walk Score for 29 Nortonville Drive
Walk Score for 29 Nortonville Drive

Book a Showing
Tour this home with Shally
Frequently Asked Questions
Can't find what you're looking for? Contact our support team for more information.
See the Latest Listings by Cities
1500+ home for sale in Ontario

Looking for Your Perfect Home?
Let us help you find the perfect home that matches your lifestyle
