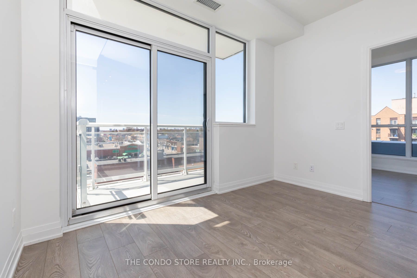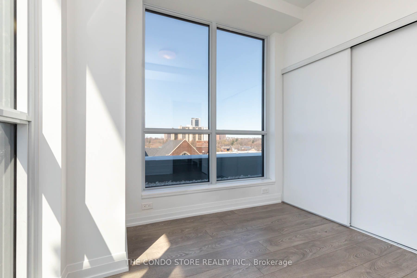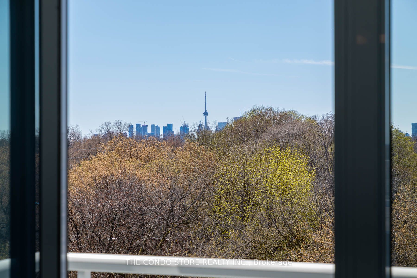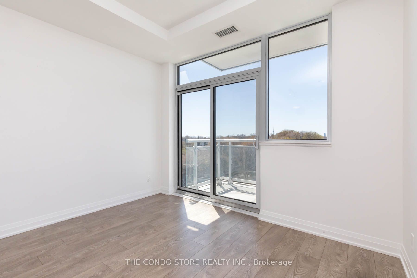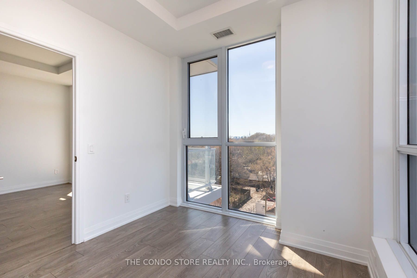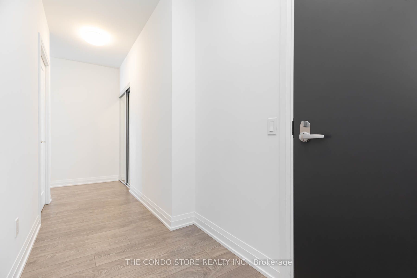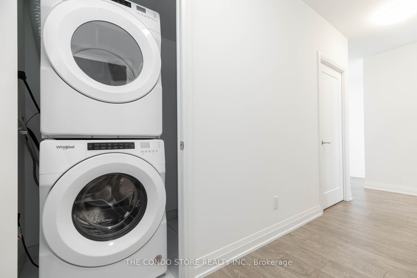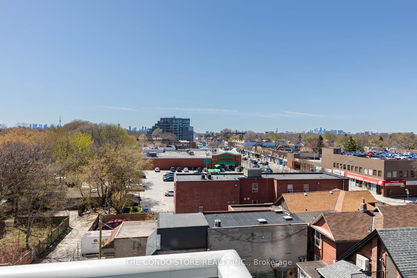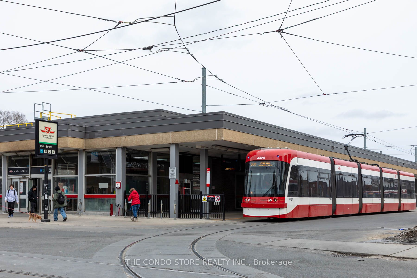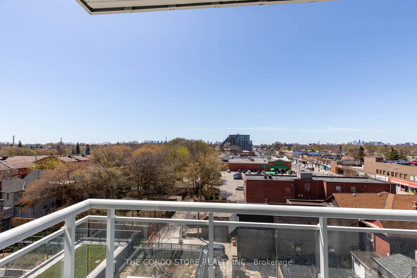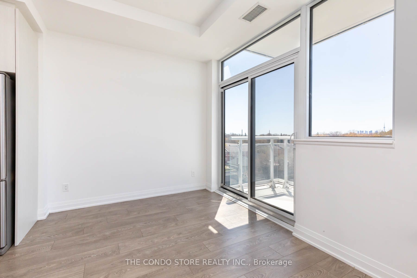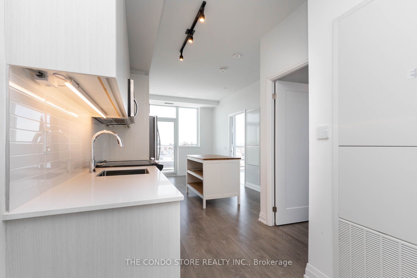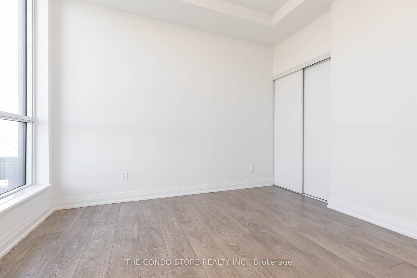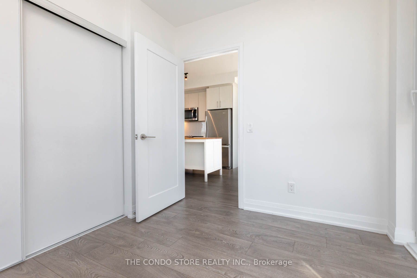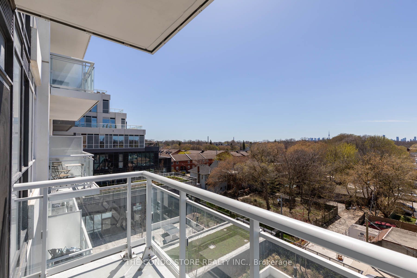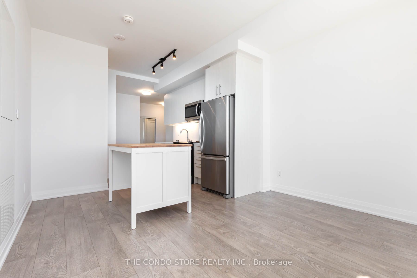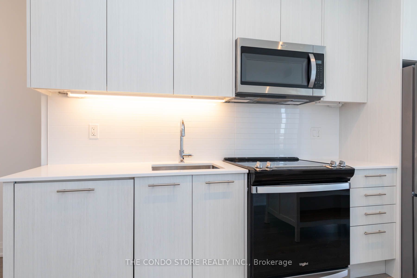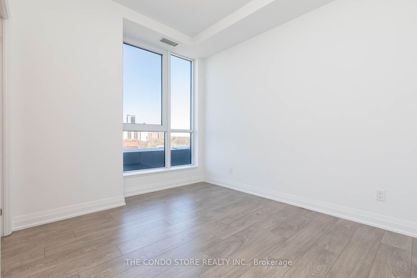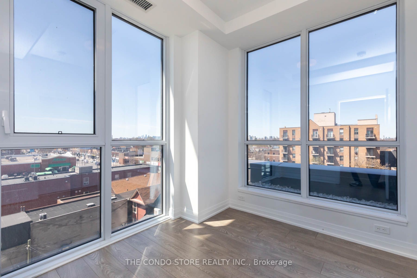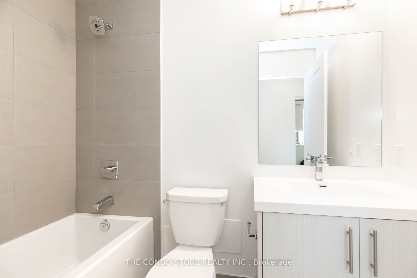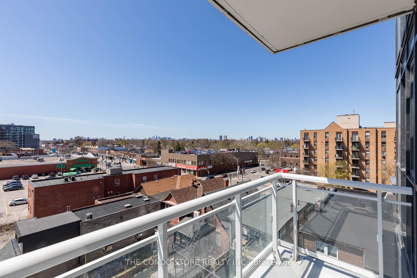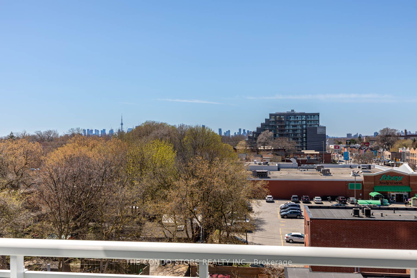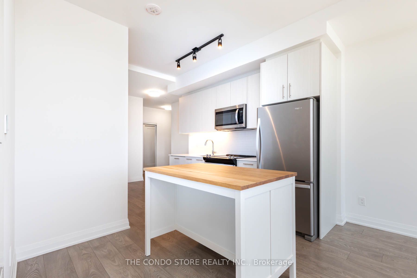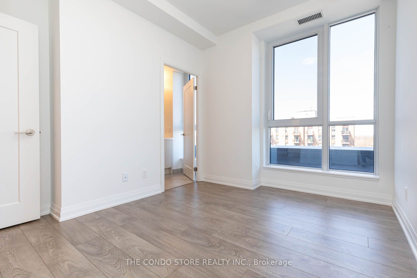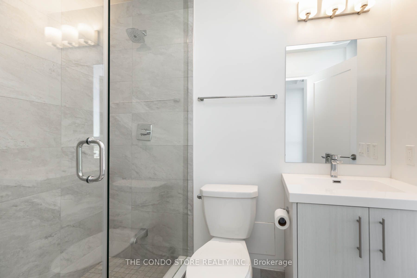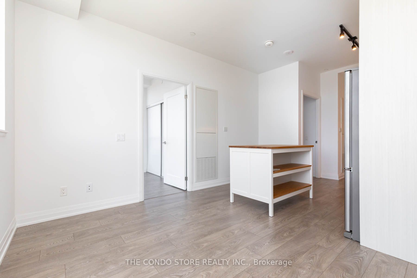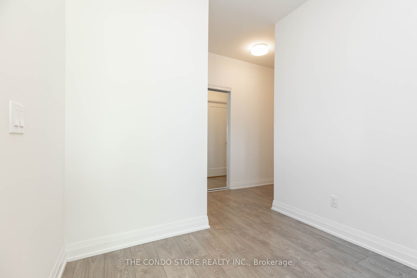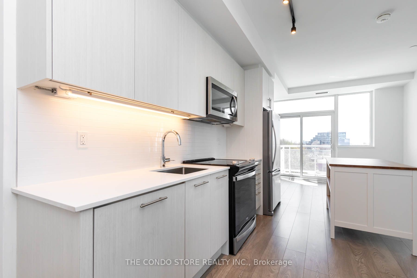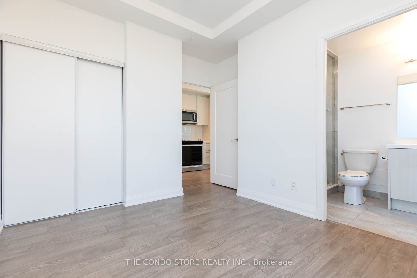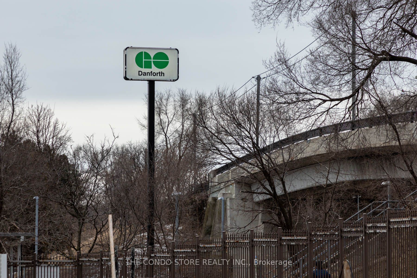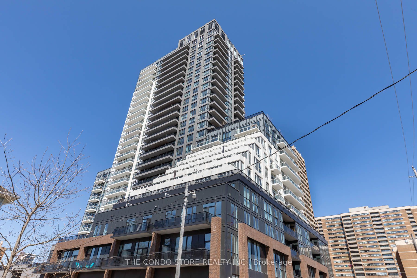
$810,000
Est. Payment
$3,094/mo*
*Based on 20% down, 4% interest, 30-year term
Listed by THE CONDO STORE REALTY INC.
Condo Apartment•MLS #E12115794•New
Included in Maintenance Fee:
Building Insurance
Common Elements
Parking
Room Details
| Room | Features | Level |
|---|---|---|
Living Room 3.51 × 3.25 m | Flat | |
Dining Room 3.25 × 3.51 m | Flat | |
Kitchen 2.84 × 2.77 m | Flat | |
Primary Bedroom 3.45 × 2.59 m | 3 Pc Ensuite | Flat |
Bedroom 2 3.4 × 2.72 m | Flat |
Client Remarks
Welcome to 286 Main St, where space, natural light, and convenience come together in this bright 2-bedroom, 2-bathroom corner unit. Thoughtfully designed with windows in both bedrooms, this layout offers privacy, functionality, and a warm, airy atmosphere perfect for families, professionals, or anyone working from home. Located in one of Toronto's best commuting neighborhoods, you're truly in a commuters heaven with the GO Train, Main Street Subway Station, and the 506 Streetcar all just minutes away. Local attractions and amenities include: A vibrant stretch of the Danforth with shops, restaurants, and cafes Nearby parks like Taylor Creek Park, Glen Stewart Ravine, and Norwood Park Cultural events and local charm in the surrounding East End communities Close to top-rated schools and community centers. Whether you're heading downtown, to the East End, or anywhere in the GTA, this location makes it easy.
About This Property
286 Main Street, Scarborough, M4C 0B3
Home Overview
Basic Information
Walk around the neighborhood
286 Main Street, Scarborough, M4C 0B3
Shally Shi
Sales Representative, Dolphin Realty Inc
English, Mandarin
Residential ResaleProperty ManagementPre Construction
Mortgage Information
Estimated Payment
$0 Principal and Interest
 Walk Score for 286 Main Street
Walk Score for 286 Main Street

Book a Showing
Tour this home with Shally
Frequently Asked Questions
Can't find what you're looking for? Contact our support team for more information.
See the Latest Listings by Cities
1500+ home for sale in Ontario

Looking for Your Perfect Home?
Let us help you find the perfect home that matches your lifestyle
