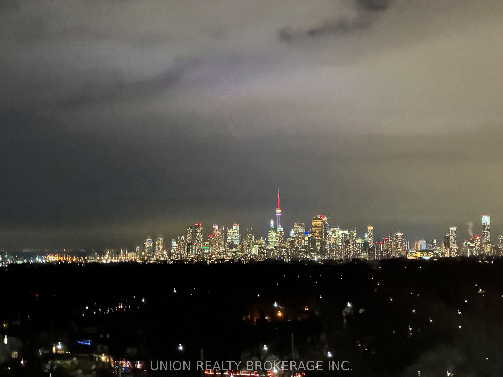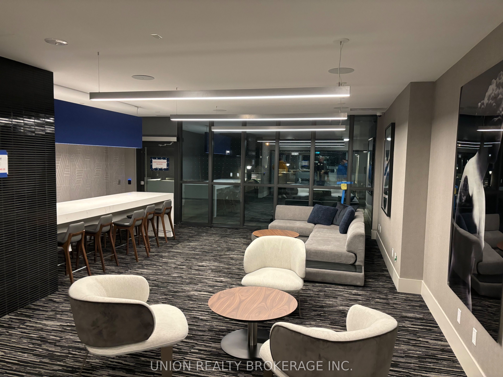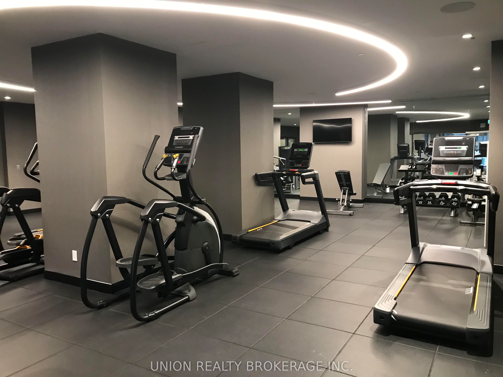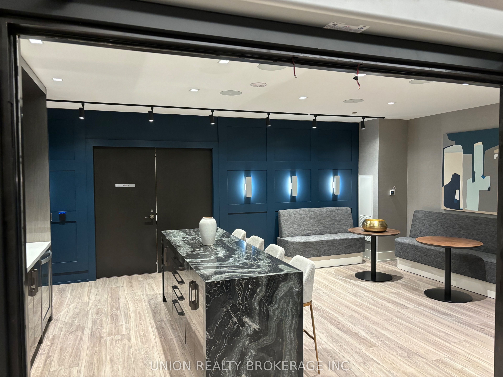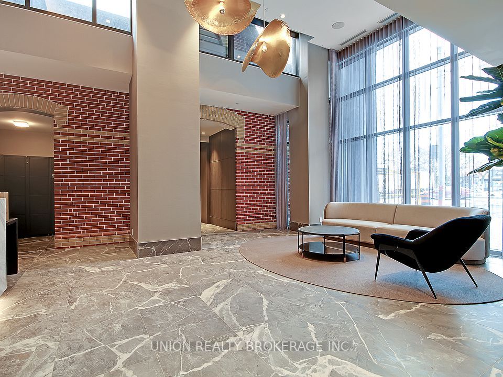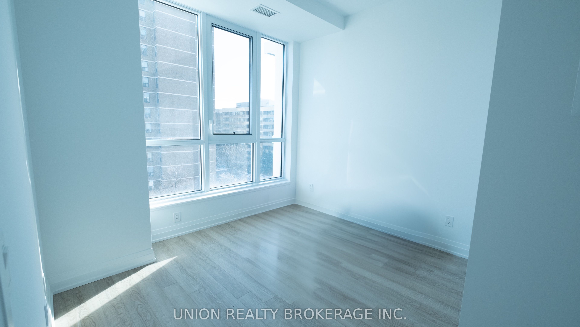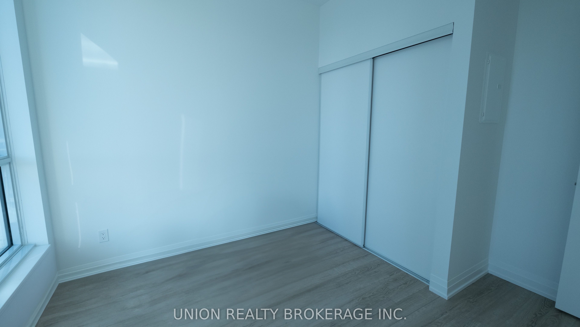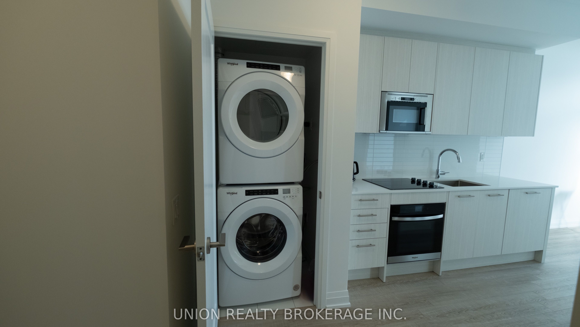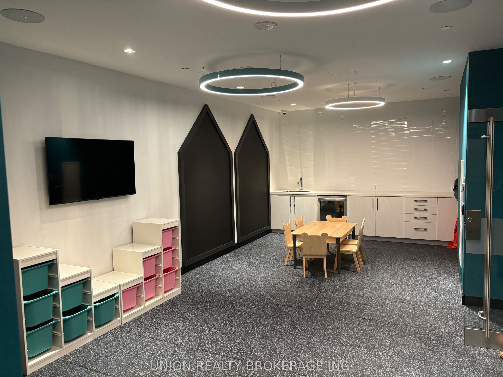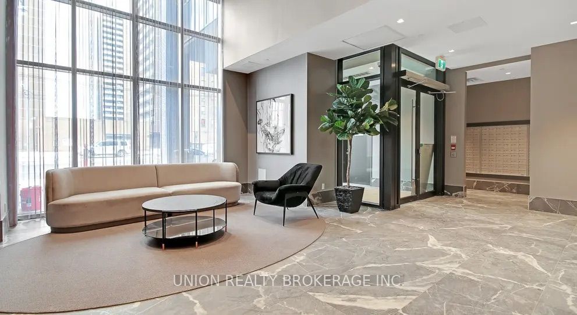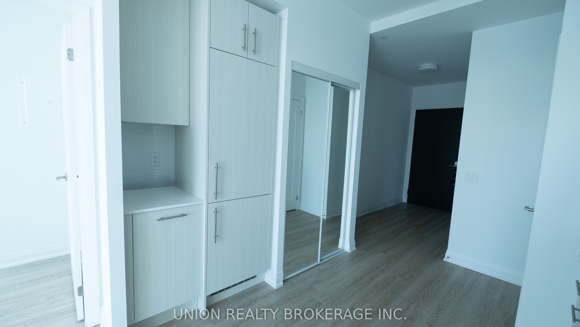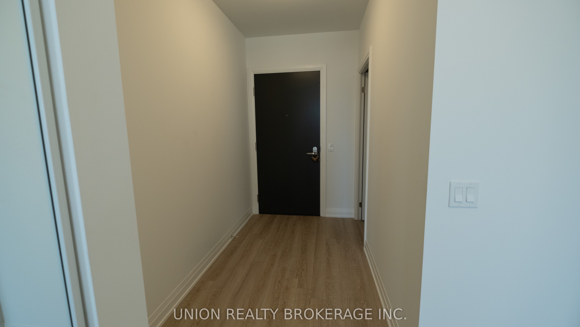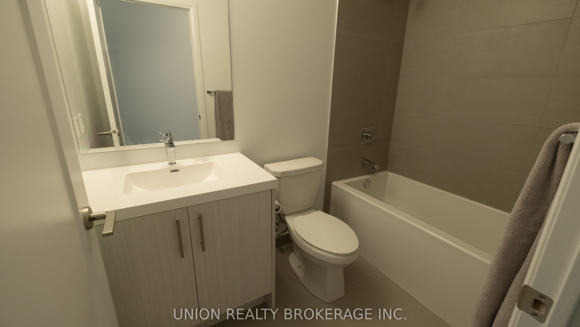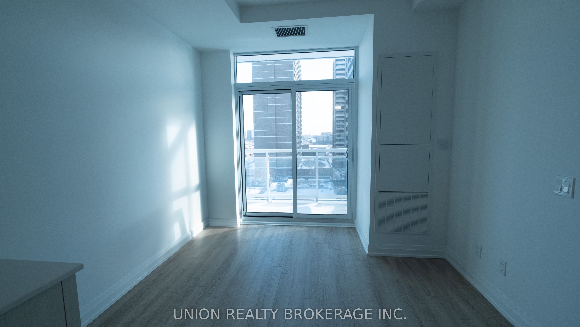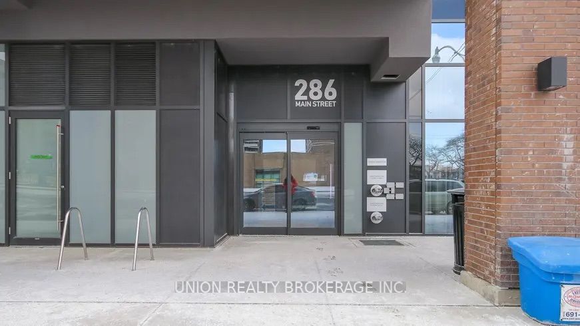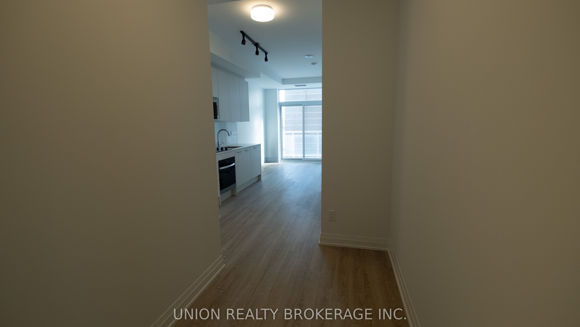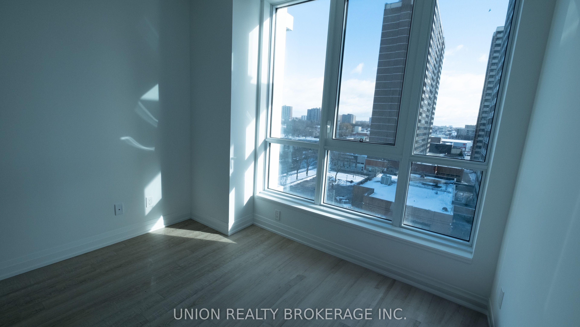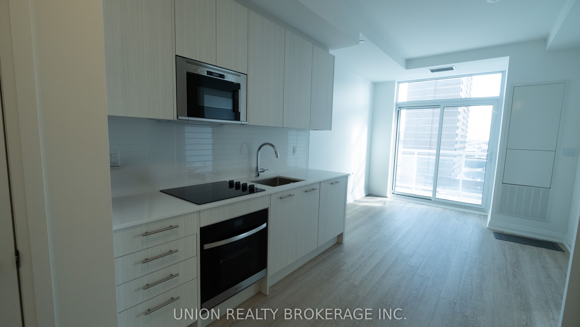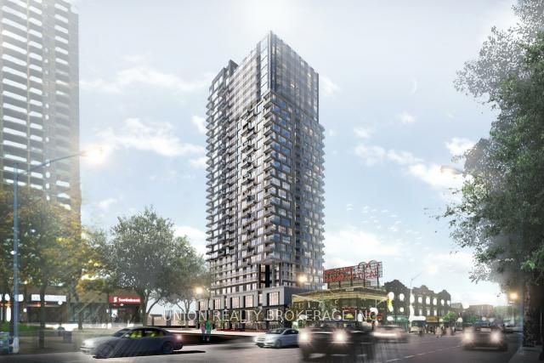
$619,900
Est. Payment
$2,368/mo*
*Based on 20% down, 4% interest, 30-year term
Listed by UNION REALTY BROKERAGE INC.
Condo Apartment•MLS #E11955516•New
Included in Maintenance Fee:
Building Insurance
Parking
Common Elements
Room Details
| Room | Features | Level |
|---|---|---|
Living Room 2.74 × 3.04 m | Vinyl FloorOpen ConceptLarge Window | Flat |
Dining Room 2.74 × 3.04 m | Vinyl FloorOpen ConceptCombined w/Kitchen | Flat |
Kitchen 2.59 × 1.98 m | Vinyl FloorOpen ConceptCombined w/Dining | Flat |
Bedroom 2.74 × 3.04 m | Vinyl FloorClosetLarge Window | Flat |
Client Remarks
Welcome to the Linx! Spacious open concept interior with a warm decor and tons of natural light! Functional floor plan with large entrance way. Convenient access to downtown/uptown or even out of town with the Danforth GO and subway TTC stations across the street. Don't care for transit? no problem this suite comes with a parking spot conveniently located just a few spots from the elevator. **EXTRAS** Modern systems/amenities incl. 24h Security; Bike Storage; Party Lounge, Bar, Private dining room with adjoined Catering Kitchen;Expansive outdoor terrace with lounge areas, dining areas & BBQs; Kids Play Area; Gym; Guest suites and more!
About This Property
286 Main Street, Scarborough, M4C 0B3
Home Overview
Basic Information
Amenities
Concierge
Gym
Party Room/Meeting Room
Visitor Parking
Bike Storage
Bus Ctr (WiFi Bldg)
Walk around the neighborhood
286 Main Street, Scarborough, M4C 0B3
Shally Shi
Sales Representative, Dolphin Realty Inc
English, Mandarin
Residential ResaleProperty ManagementPre Construction
Mortgage Information
Estimated Payment
$0 Principal and Interest
 Walk Score for 286 Main Street
Walk Score for 286 Main Street

Book a Showing
Tour this home with Shally
Frequently Asked Questions
Can't find what you're looking for? Contact our support team for more information.
Check out 100+ listings near this property. Listings updated daily
See the Latest Listings by Cities
1500+ home for sale in Ontario

Looking for Your Perfect Home?
Let us help you find the perfect home that matches your lifestyle
