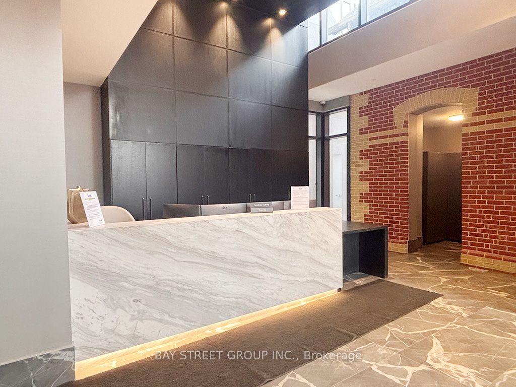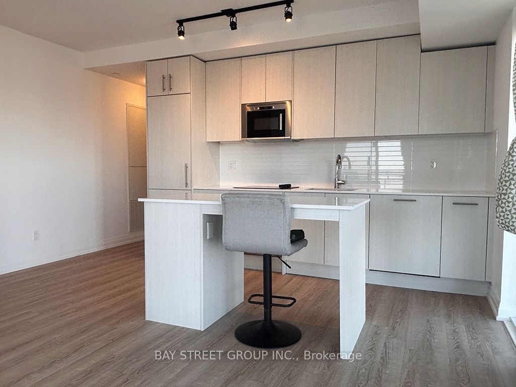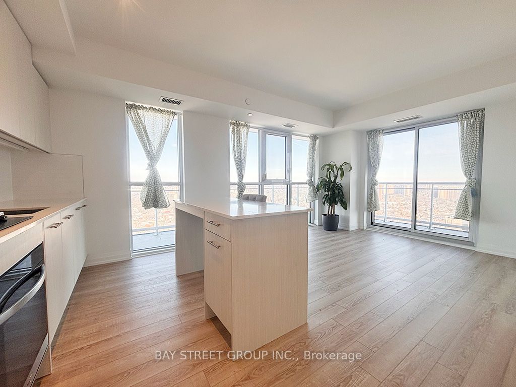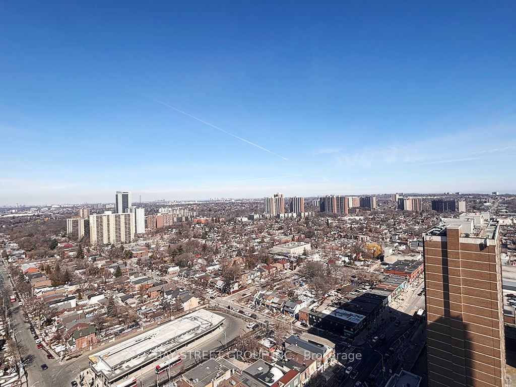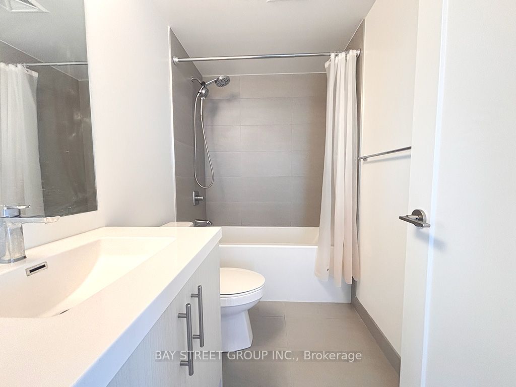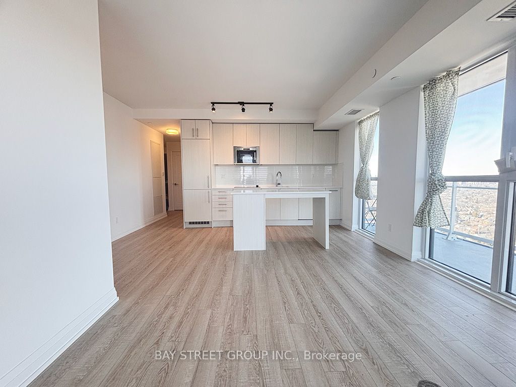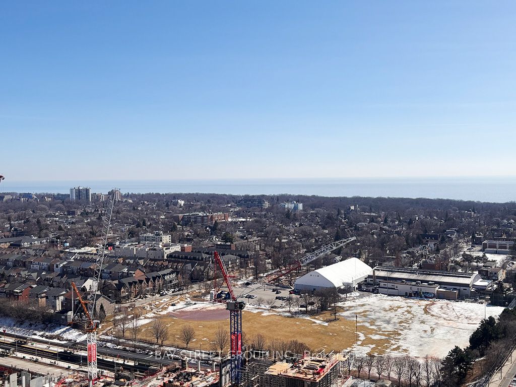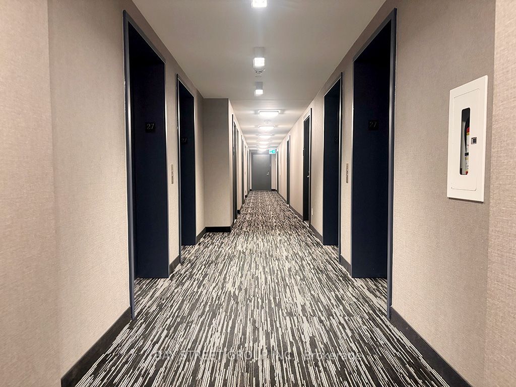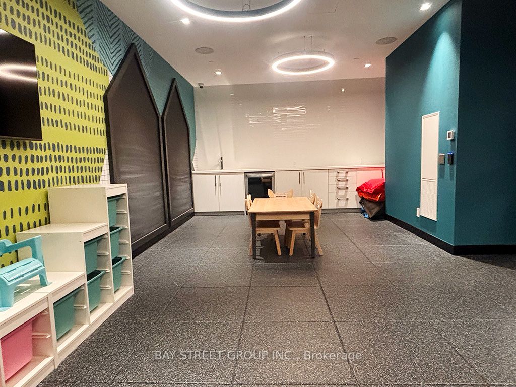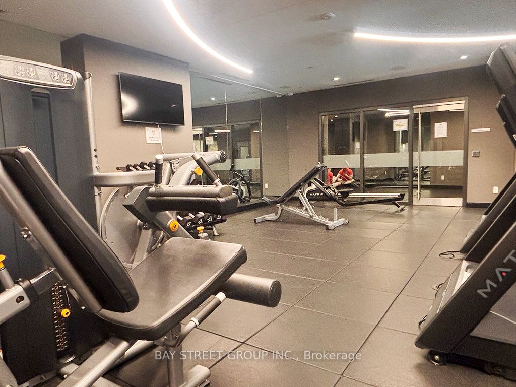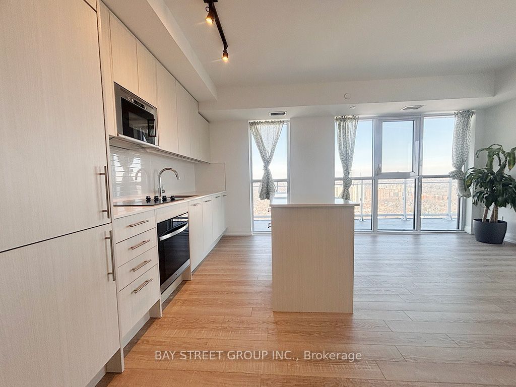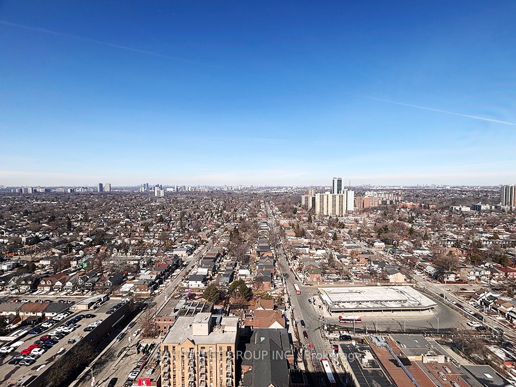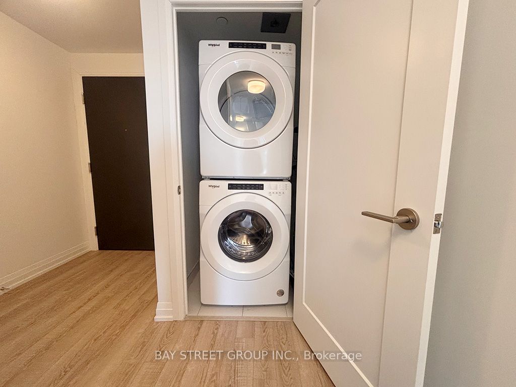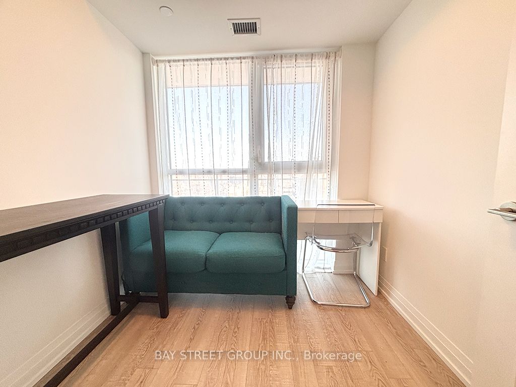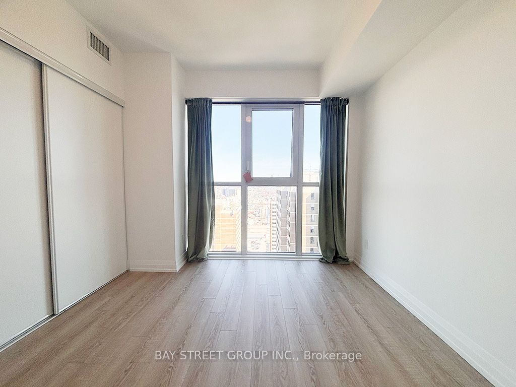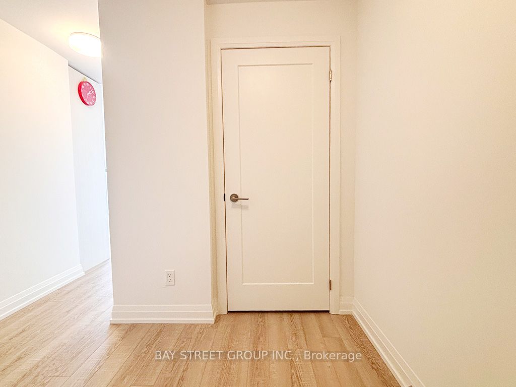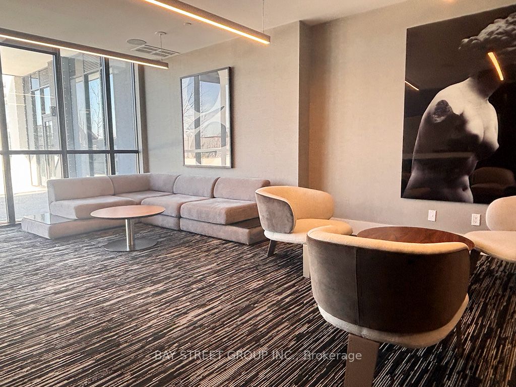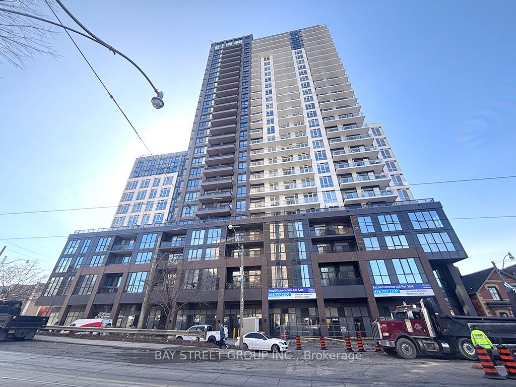
$2,590 /mo
Listed by BAY STREET GROUP INC.
Condo Apartment•MLS #E12013979•Price Change
Room Details
| Room | Features | Level |
|---|---|---|
Living Room 3.72 × 3.51 m | LaminateW/O To PatioLarge Window | Flat |
Kitchen 4.67 × 1.84 m | LaminateCentre IslandB/I Appliances | Flat |
Primary Bedroom 3.49 × 2.93 m | LaminateDouble ClosetLarge Window | Flat |
Client Remarks
Spacious Corner Unit 1 Bedroom + Den (Fits As A 2nd Bedroom with door) With A Wrap-Around Balcony Offering Stunning City Views! High-End Finishes Include Laminate Flooring Throughout, Built-In Kitchen Appliances, Stylish Backsplash, Ensuite Washer & Dryer, 9-Foot Ceilings, And Window Coverings. Located In The Heart Of Danforth & Main, This Condo Offers ConvenienceJust Steps From The Subway, Streetcars, GO Station, Shops, Cafés, And Schools, With Easy Access To Downtown Toronto. Building Amenities Include A Weight Room, Gym With Cardio Room, A Children's Play Room, Party Lounge, Outdoor Terrace With Lounge Area And BBQs, Guest Room And 24/7 Concierge, Yoga/Stretch Studio, Technology And Business Lounge, Dining Room With Adjoined Catering Kitchen And Dining Areas.
About This Property
286 Main St N/A, Scarborough, M4C 0B3
Home Overview
Basic Information
Amenities
Concierge
Gym
Party Room/Meeting Room
Guest Suites
BBQs Allowed
Walk around the neighborhood
286 Main St N/A, Scarborough, M4C 0B3
Shally Shi
Sales Representative, Dolphin Realty Inc
English, Mandarin
Residential ResaleProperty ManagementPre Construction
 Walk Score for 286 Main St N/A
Walk Score for 286 Main St N/A

Book a Showing
Tour this home with Shally
Frequently Asked Questions
Can't find what you're looking for? Contact our support team for more information.
See the Latest Listings by Cities
1500+ home for sale in Ontario

Looking for Your Perfect Home?
Let us help you find the perfect home that matches your lifestyle
