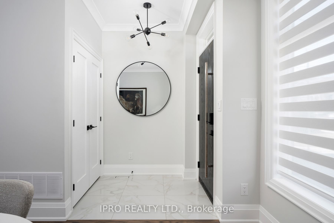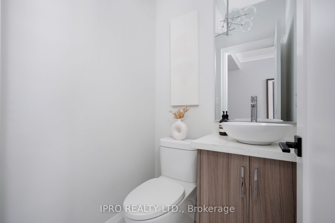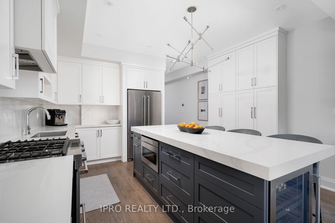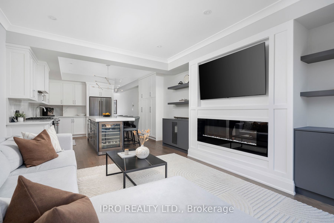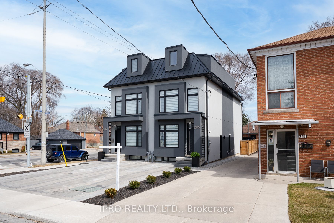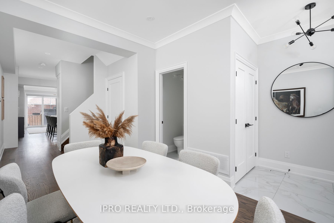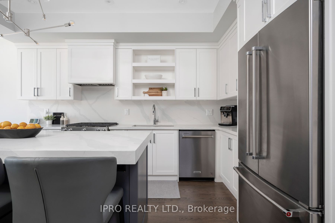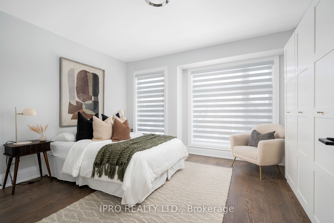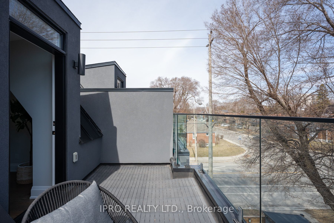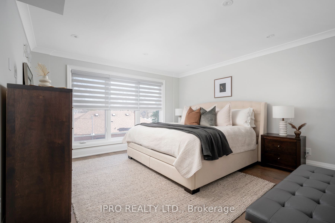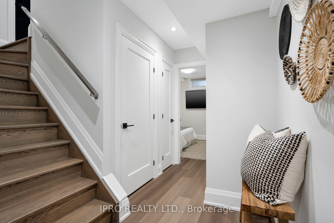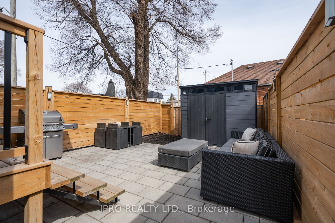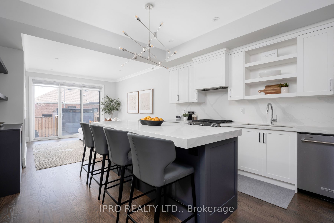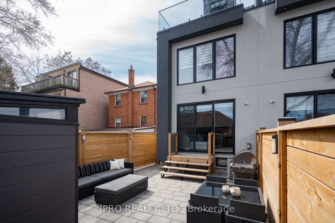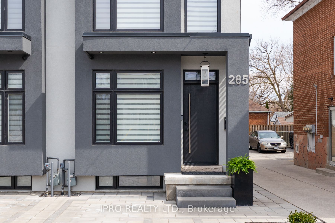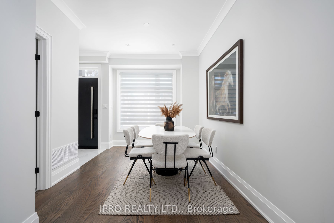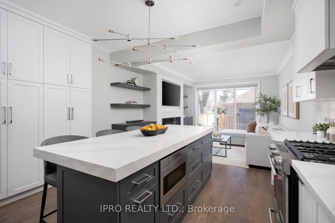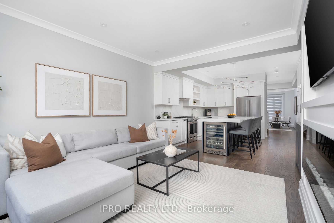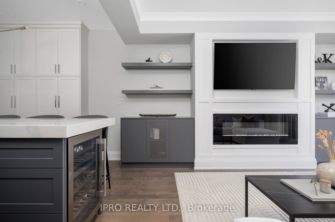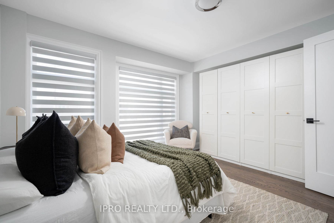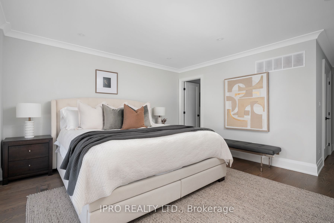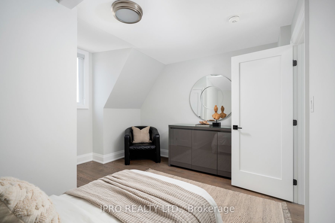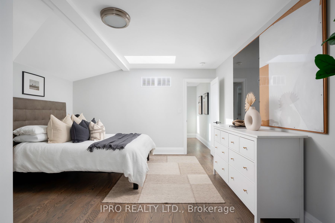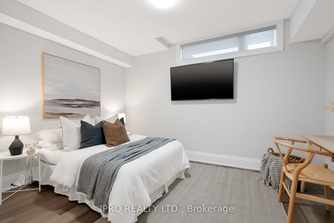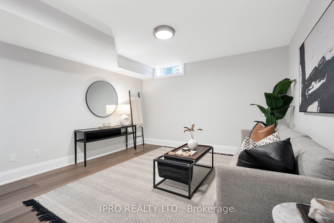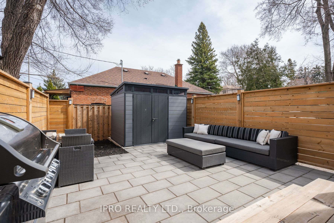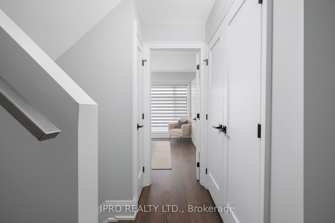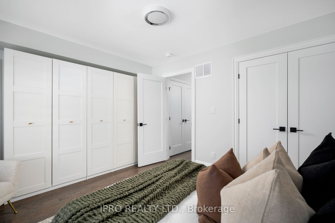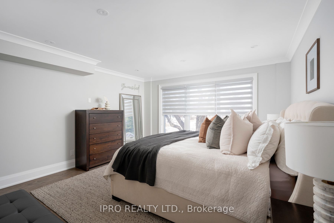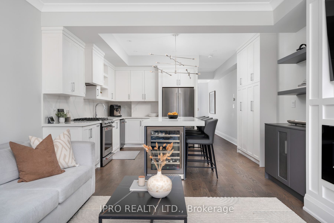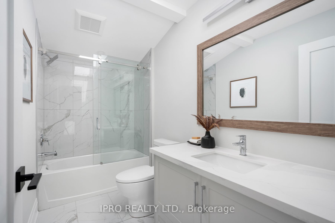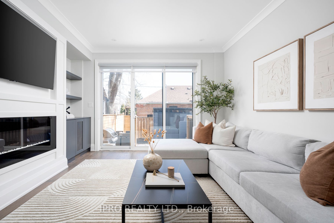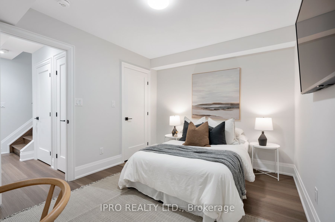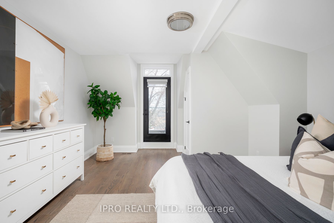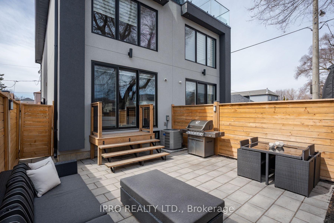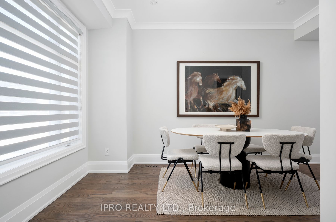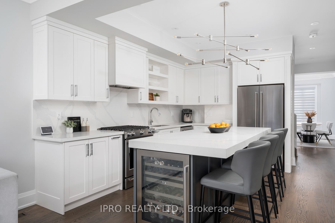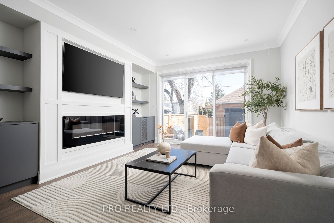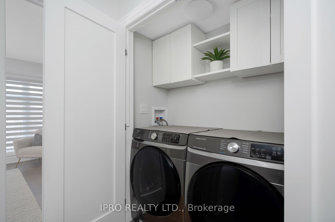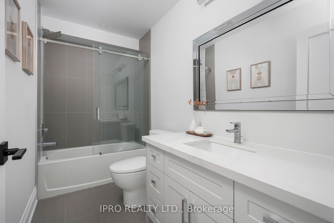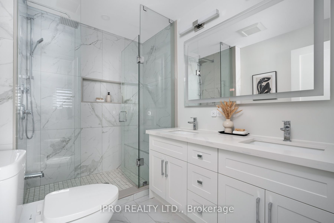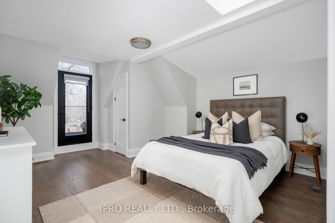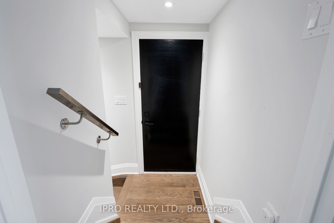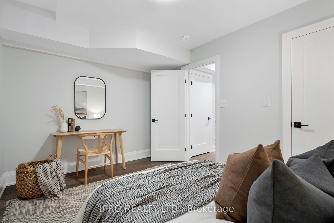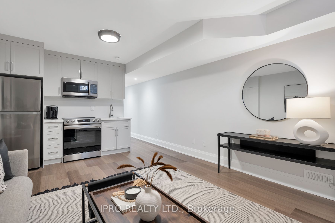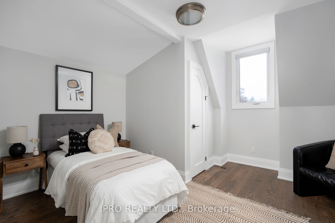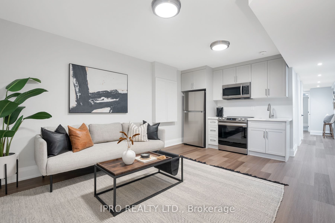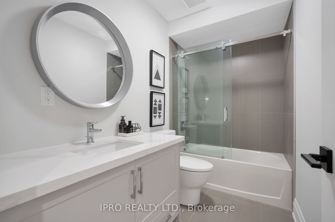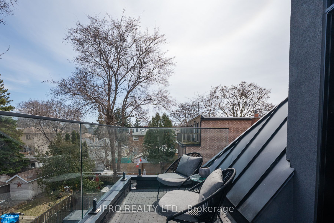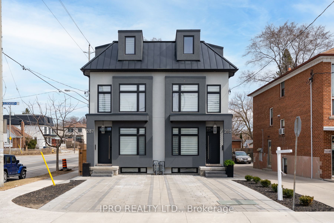
$1,389,000
Est. Payment
$5,305/mo*
*Based on 20% down, 4% interest, 30-year term
Listed by IPRO REALTY LTD.
Semi-Detached •MLS #E12050802•New
Room Details
| Room | Features | Level |
|---|---|---|
Dining Room 4.95 × 2.81 m | Hardwood FloorPicture WindowPot Lights | Main |
Kitchen 4.37 × 4.22 m | Quartz CounterCentre IslandB/I Appliances | Main |
Living Room 4.37 × 4.22 m | Electric FireplaceCrown MouldingW/O To Patio | Main |
Primary Bedroom 7.07 × 4.22 m | Large Window5 Pc BathWalk-In Closet(s) | Second |
Bedroom 2 3.52 × 4.22 m | Hardwood FloorLarge WindowLarge Closet | Second |
Bedroom 3 5.03 × 4.22 m | Hardwood FloorSkylightBalcony | Third |
Client Remarks
Welcome to this exquisite, sun-filled, newly built (2022) semi-detached home offering a boutique living experience. Located in a highly desirable, family-friendly neighborhood in the sought-after East York .This stunning 3-storey home features 4+1 bedrooms, 4.5 bathrooms, private parking that fits two cars, and a finished basement with a separate entrance which includes an additional bedroom, a 4-piece bathroom, a rec room, and a kitchen, providing extra space for in-laws, guests, or a nanny suite. The modern design includes hardwood floors, quartz kitchen countertops, a sleek island with a breakfast bar and built-in wine fridge, high ceilings, and spa-inspired bathrooms with custom vanities. With plenty of storage throughout, you'll never have to worry about space. The main floor boasts a welcoming foyer with a double closet and porcelain flooring, a formal dining room, and a sleek kitchen combined with a cozy living/family room that offers views and access to the patio. The 2nd floor offers a luxurious primary bedroom with a 5-piece ensuite and a custom-designed walk-in closet, along with a spacious second bedroom, a 4-piece bathroom, and a convenient laundry area. The third level is bathed in natural light from skylights and features two spacious bedrooms, one of which opens up to a private terrace featuring glass railings, along with a stylish 4-piece bathroom. The property's curb appeal is enhanced by a front yard with interlocking stone, and the low-maintenance, fully fenced patio with interlock and a modern shed for extra storage. Situated just steps from schools, parks, coffee shops like Starbucks and the vibrant Danforth, this home offers easy access to public transit, including nearby subway stations, as well as the DVP, making commuting a breeze. Close proximity to the picturesque Taylor Creek Trail and Stand Wadlow Park, Perfect For Nature Lovers And Active Families. Book your showing today!
About This Property
285 Glebemount Avenue, Scarborough, M4C 3V2
Home Overview
Basic Information
Walk around the neighborhood
285 Glebemount Avenue, Scarborough, M4C 3V2
Shally Shi
Sales Representative, Dolphin Realty Inc
English, Mandarin
Residential ResaleProperty ManagementPre Construction
Mortgage Information
Estimated Payment
$0 Principal and Interest
 Walk Score for 285 Glebemount Avenue
Walk Score for 285 Glebemount Avenue

Book a Showing
Tour this home with Shally
Frequently Asked Questions
Can't find what you're looking for? Contact our support team for more information.
Check out 100+ listings near this property. Listings updated daily
See the Latest Listings by Cities
1500+ home for sale in Ontario

Looking for Your Perfect Home?
Let us help you find the perfect home that matches your lifestyle
