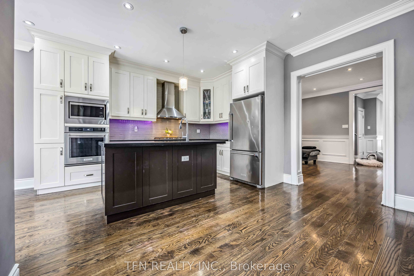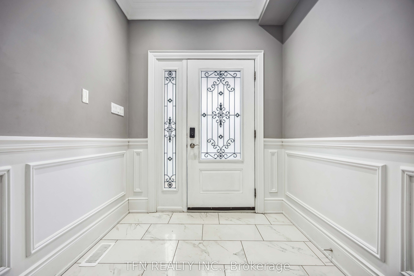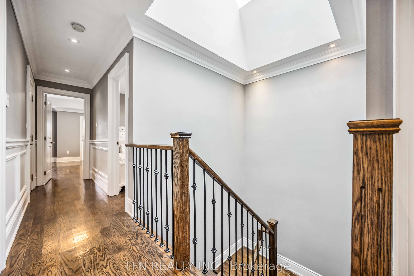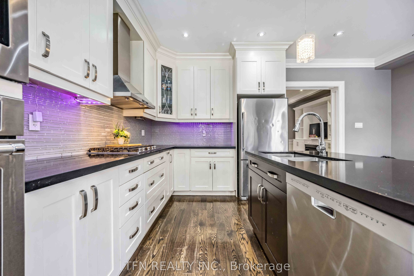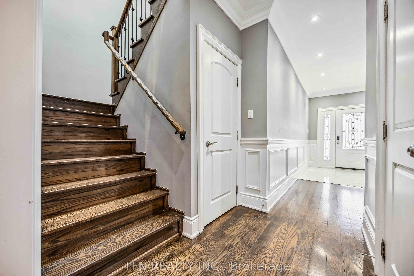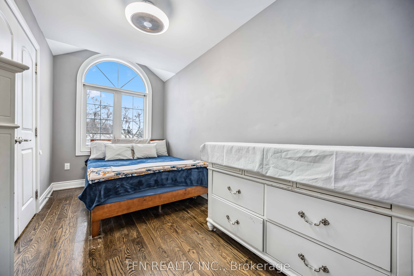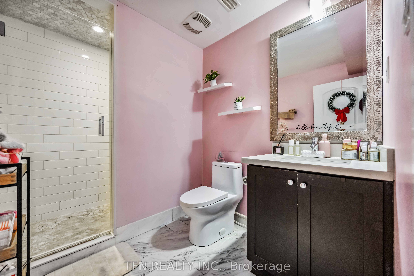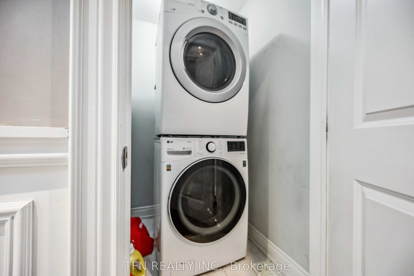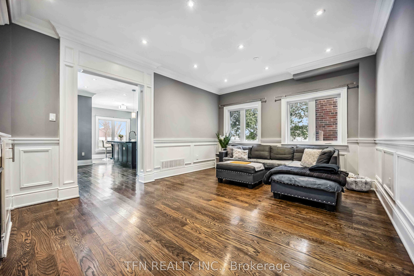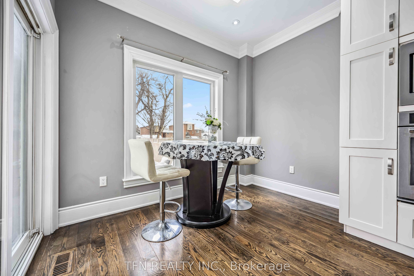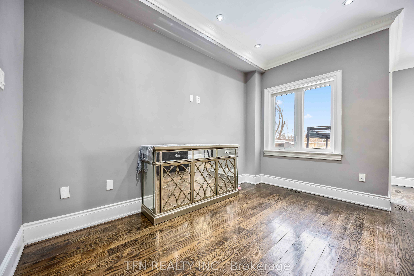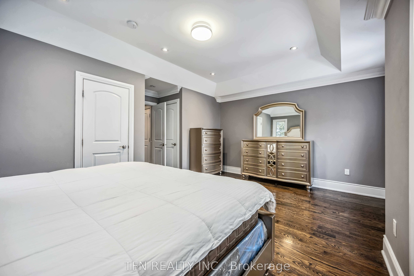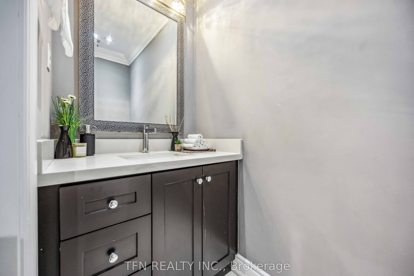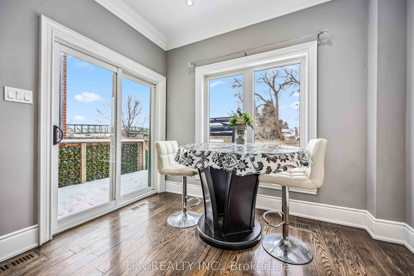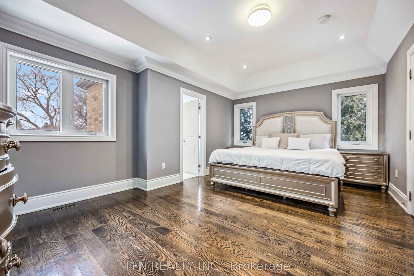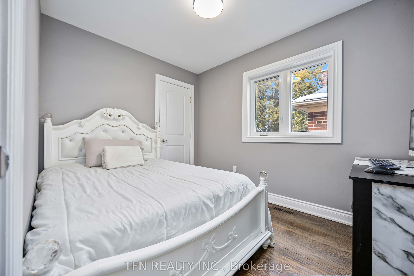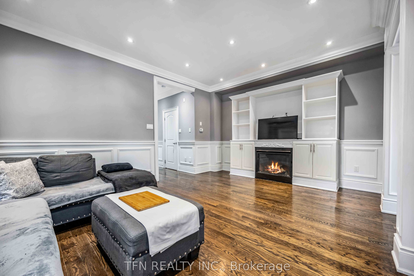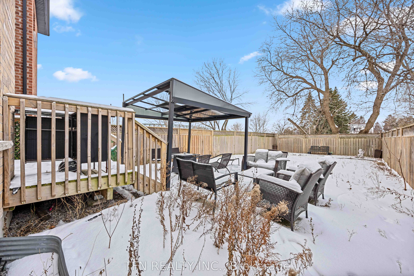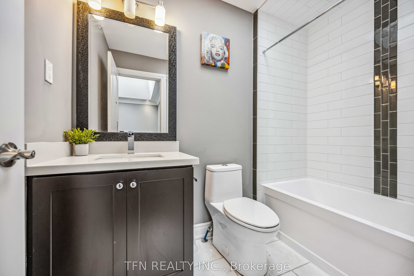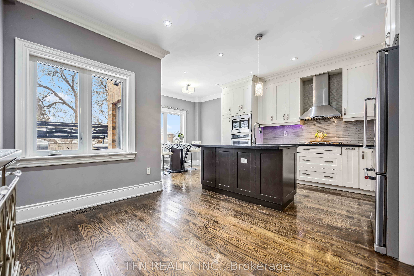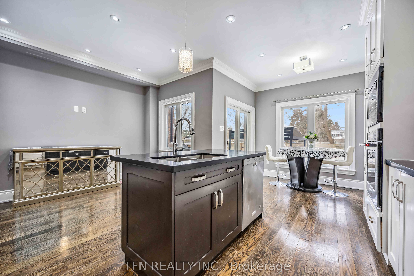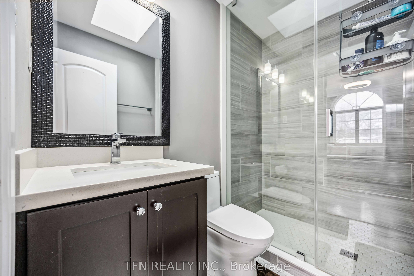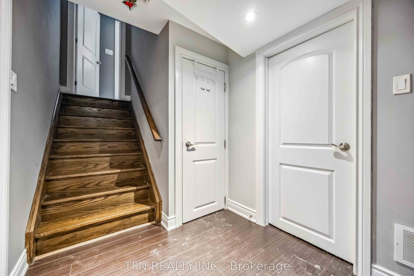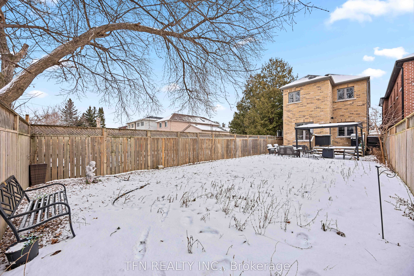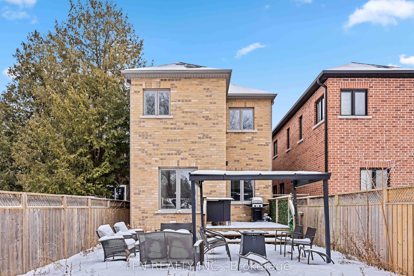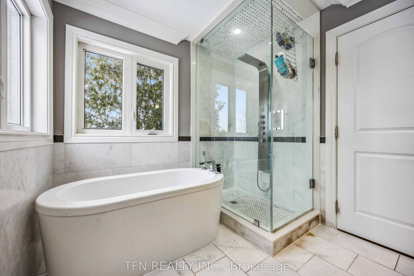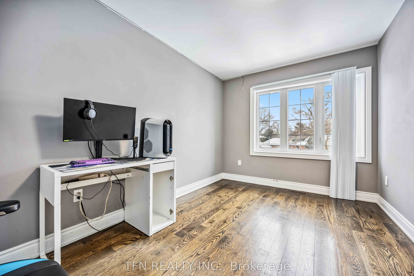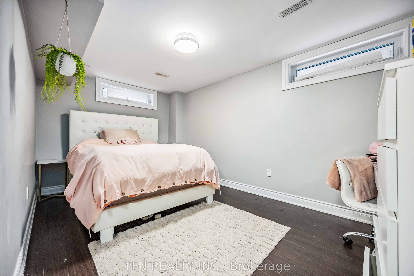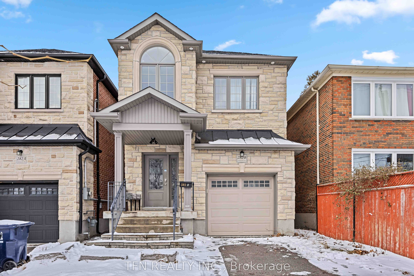
$1,450,000
Est. Payment
$5,538/mo*
*Based on 20% down, 4% interest, 30-year term
Listed by TFN REALTY INC.
Detached•MLS #E12054868•New
Room Details
| Room | Features | Level |
|---|---|---|
Living Room 5.25 × 3.93 m | Hardwood FloorFireplacePot Lights | Main |
Kitchen 5.25 × 3.73 m | Hardwood FloorCombined w/DiningStainless Steel Appl | Main |
Dining Room 5.25 × 3.73 m | Hardwood FloorCombined w/Kitchen | Main |
Primary Bedroom 5.25 × 3.5 m | Hardwood Floor5 Pc EnsuiteWalk-In Closet(s) | Second |
Bedroom 2 4.34 × 2.1 m | Hardwood FloorEnsuite BathCloset | Second |
Bedroom 3 4.16 × 2.66 m | Hardwood FloorClosetWindow | Second |
Client Remarks
Luxurious Custom Home in Prime Location! This Stunning 4+1 Bedroom, 4.5 bathroom Custom-Built Home Offers The Perfect Blend Of Elegance And Functionality. Featuring A Separate Entrance Basement Apartment With Kitchen Rough Ins, 3 Parking Spaces, And Pot Lights Throughout, This Solid Brick Residence Boasts A Gourmet Kitchen With Quartz Countertops, Crown Moulding, And Natural Hardwood Floors On Main And 2nd Floor. Enjoy The Abundance Of Natural Light From 3 Skylights, Garage Man Door, A Spacious Backyard With A Back Deck. Impeccably Located Just A 1-minute Walk From A Park And Near Excellent Schools.
About This Property
282B Aylesworth Avenue, Scarborough, M1N 2K2
Home Overview
Basic Information
Walk around the neighborhood
282B Aylesworth Avenue, Scarborough, M1N 2K2
Shally Shi
Sales Representative, Dolphin Realty Inc
English, Mandarin
Residential ResaleProperty ManagementPre Construction
Mortgage Information
Estimated Payment
$0 Principal and Interest
 Walk Score for 282B Aylesworth Avenue
Walk Score for 282B Aylesworth Avenue

Book a Showing
Tour this home with Shally
Frequently Asked Questions
Can't find what you're looking for? Contact our support team for more information.
Check out 100+ listings near this property. Listings updated daily
See the Latest Listings by Cities
1500+ home for sale in Ontario

Looking for Your Perfect Home?
Let us help you find the perfect home that matches your lifestyle
