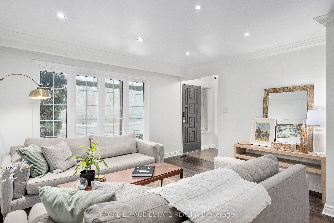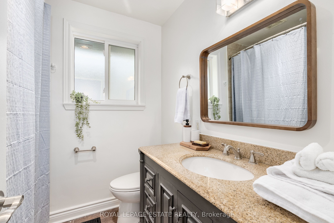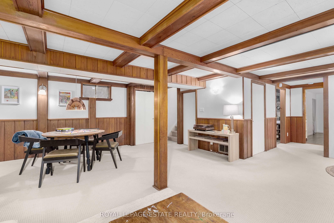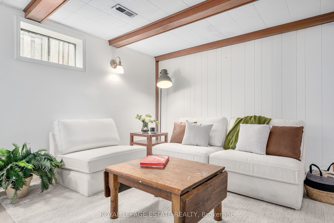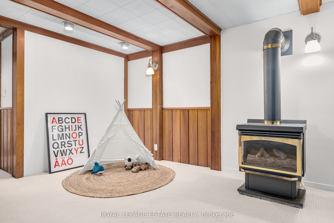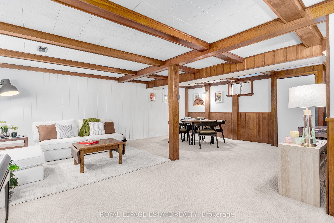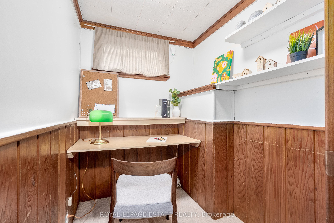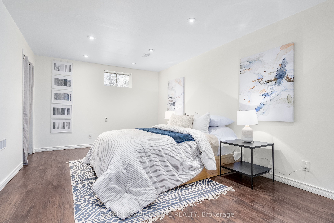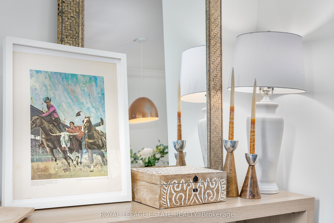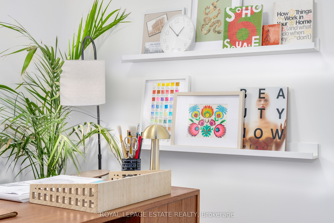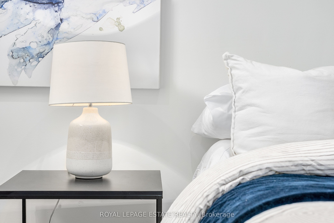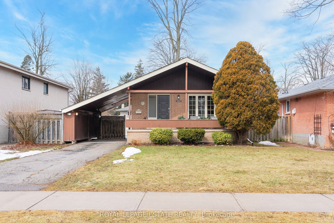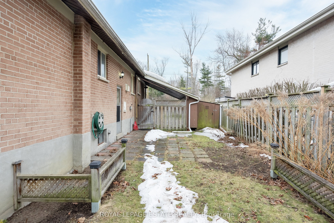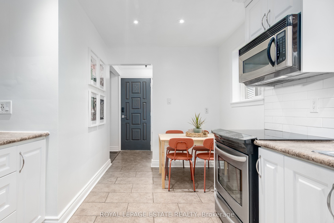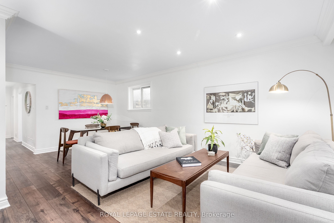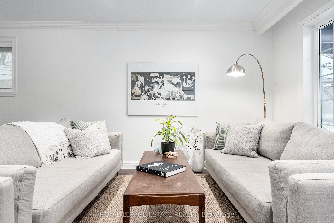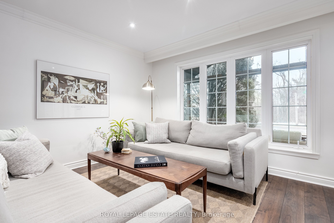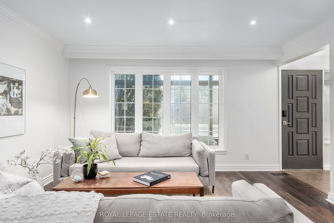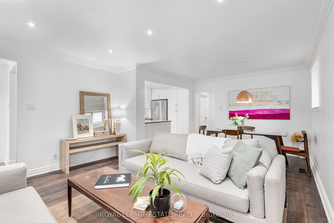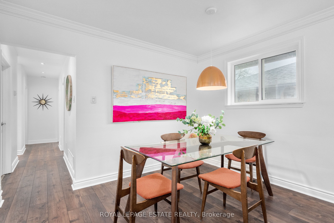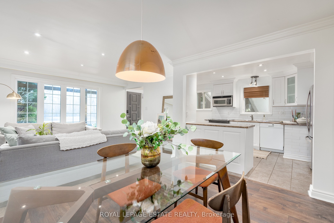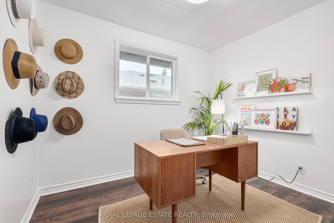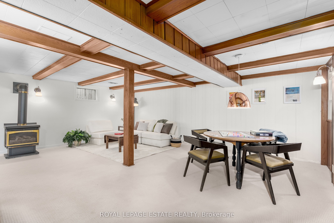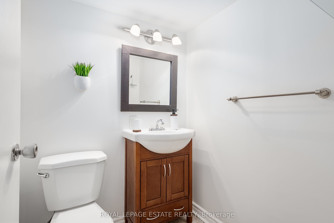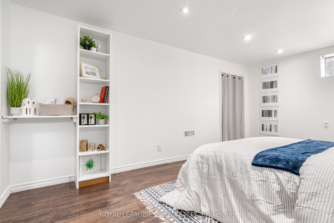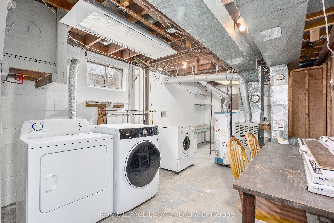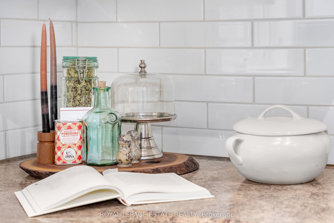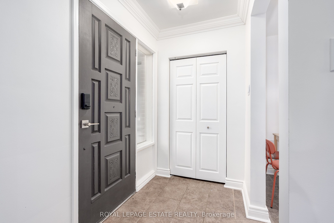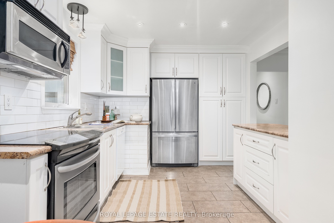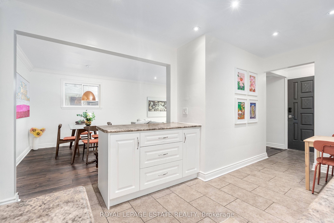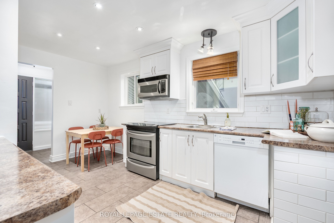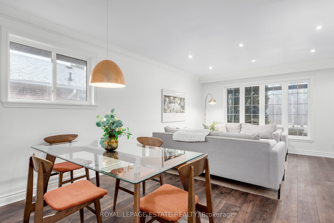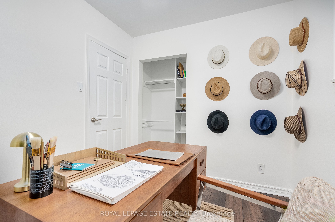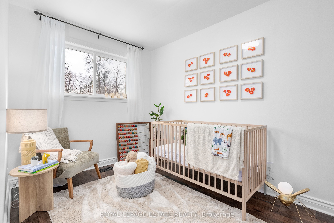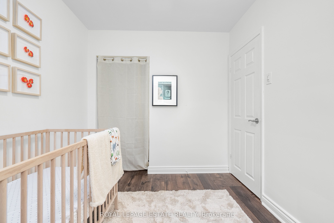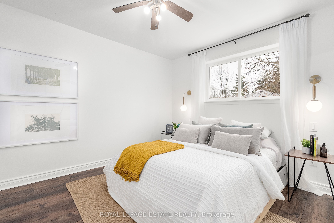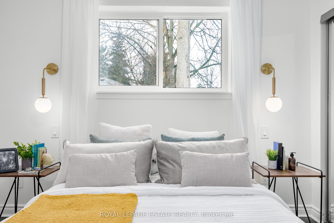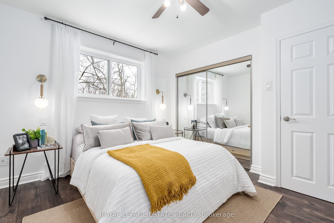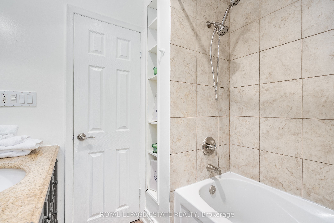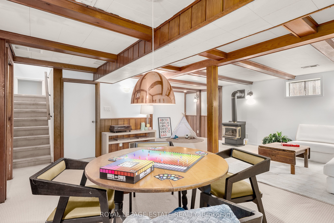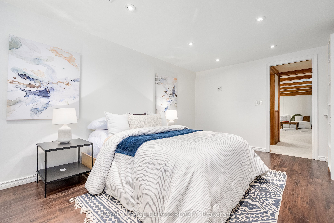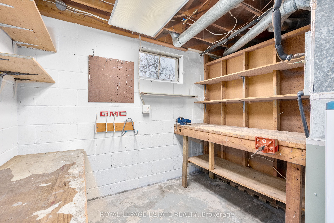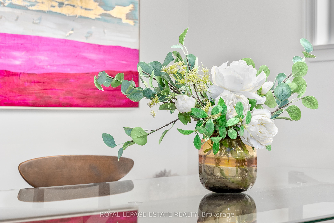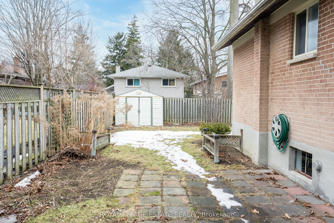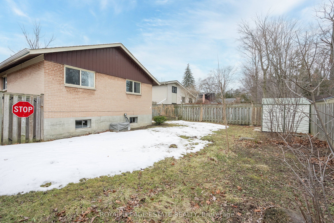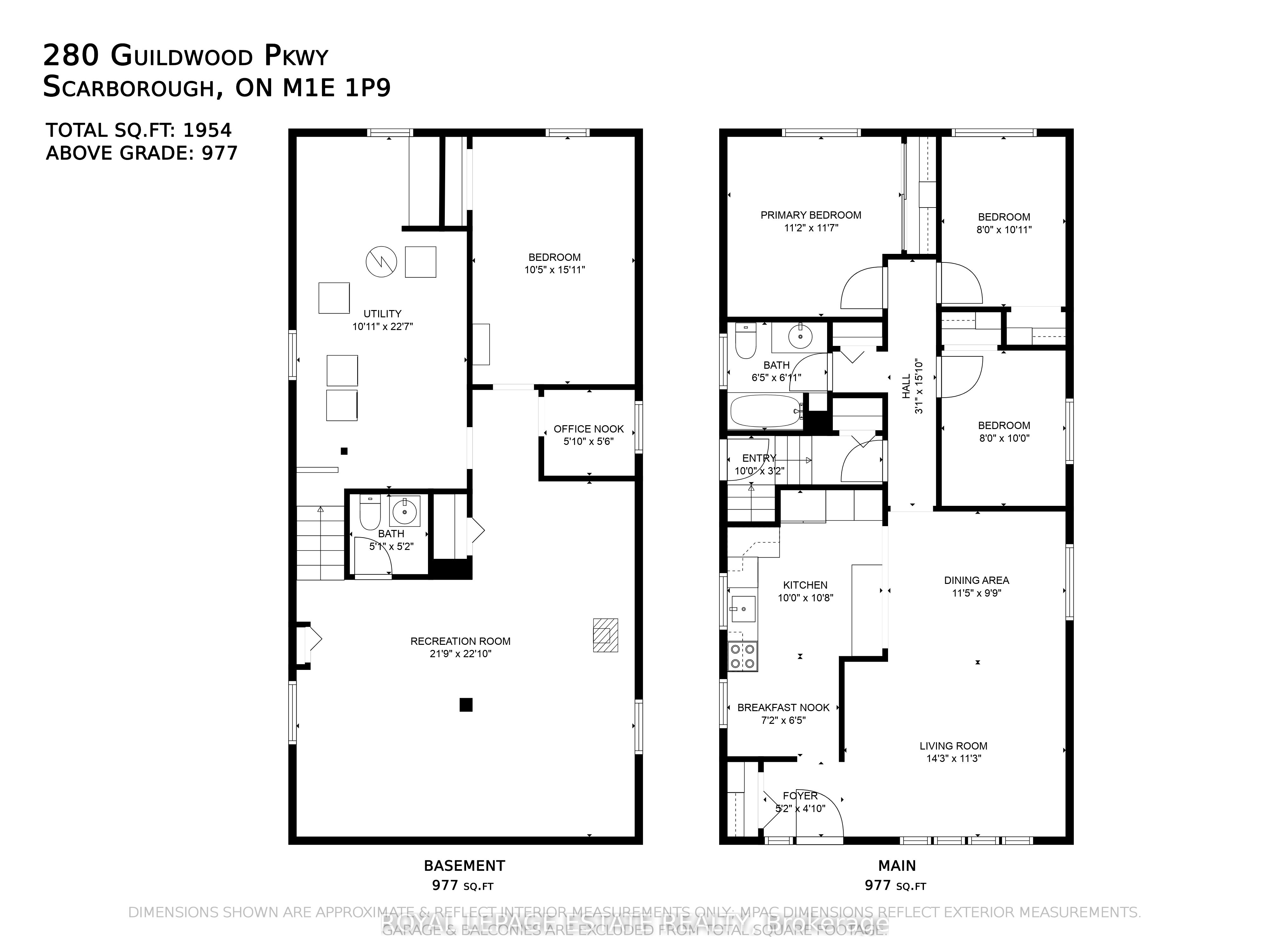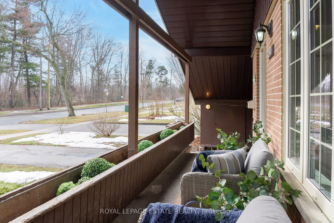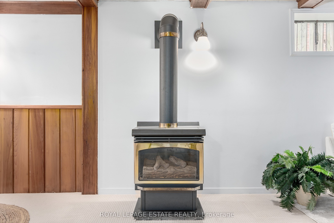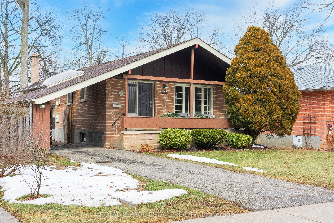
$999,900
Est. Payment
$3,819/mo*
*Based on 20% down, 4% interest, 30-year term
Listed by ROYAL LEPAGE ESTATE REALTY
Detached•MLS #E12027138•New
Room Details
| Room | Features | Level |
|---|---|---|
Living Room 3.42 × 4.34 m | Picture WindowVinyl FloorCombined w/Dining | Main |
Dining Room 2.97 × 3.48 m | Vinyl Floor | Main |
Kitchen 5.21 × 3.04 m | Stainless Steel ApplBreakfast AreaBreakfast Bar | Main |
Bedroom 3 3.04 × 2.43 m | ClosetVinyl FloorWindow | Main |
Bedroom 2 3.33 × 2.43 m | ClosetVinyl FloorWindow | Main |
Primary Bedroom 3.52 × 3.4 m | Double ClosetVinyl FloorWindow | Main |
Client Remarks
Welcome to 280 Guildwood Parkway, your new happy place! This charming 3 + 1 bedroom, 2 bathroom brick bungalow sits pretty on a spacious 50 x 120-foot lot in the heart of Guildwood, with 4-car private drive and attached carport lined with outdoor storage. The covered front porch is just waiting for you to kick back and soak up the peaceful views of the lush greenspace at Guild Park and Gardens. Step inside, and youll be greeted by a bright, open-concept living and dining space, framed by large windows filling the space with natural light. The brand-new luxury vinyl floors add a sleek, contemporary vibe to this Mid-Century home. The kitchen is light & functional; equipped with stainless steel appliances, tons of cabinet space, a breakfast bar and a cozy eat-in area perfect for family meals or your morning coffee. Head on downstairs, and youll find the finished lower level full of possibilities! Imagine what you could do with the big rec room (complete with a gas fireplace) - perfect for family movie & game nights. Youll also find a 2-piece bathroom, a cute little office nook for working from home, and a bonus bedroom. PLUS, theres a spacious laundry/utility room with additional storage space and a workshop areaperfect for all your DIY projects.Step outside, and youll find the fully fenced backyard ready for outdoor fun, furry friends to run around, or some much-needed privacy & relaxation. Only a 3-minute drive from Guildwood GO Station, making commuting is a breeze! With schools like Sir Wilfred Laurier Secondary School, Jack Miner Senior Public School, Poplar Road Junior Public School and Guildwood Junior Public School a short walk away, your kids are covered too. Nearby parks like Guild Park & Gardens (right across the street) and Grey Abbey Park are great for weekend adventures.With its super functional layout, private backyard, and prime location, this bungalow is a perfect fit for any family, young or old. Reach out to us today to book your tour!
About This Property
280 Guildwood Parkway, Scarborough, M1E 1P9
Home Overview
Basic Information
Walk around the neighborhood
280 Guildwood Parkway, Scarborough, M1E 1P9
Shally Shi
Sales Representative, Dolphin Realty Inc
English, Mandarin
Residential ResaleProperty ManagementPre Construction
Mortgage Information
Estimated Payment
$0 Principal and Interest
 Walk Score for 280 Guildwood Parkway
Walk Score for 280 Guildwood Parkway

Book a Showing
Tour this home with Shally
Frequently Asked Questions
Can't find what you're looking for? Contact our support team for more information.
Check out 100+ listings near this property. Listings updated daily
See the Latest Listings by Cities
1500+ home for sale in Ontario

Looking for Your Perfect Home?
Let us help you find the perfect home that matches your lifestyle
