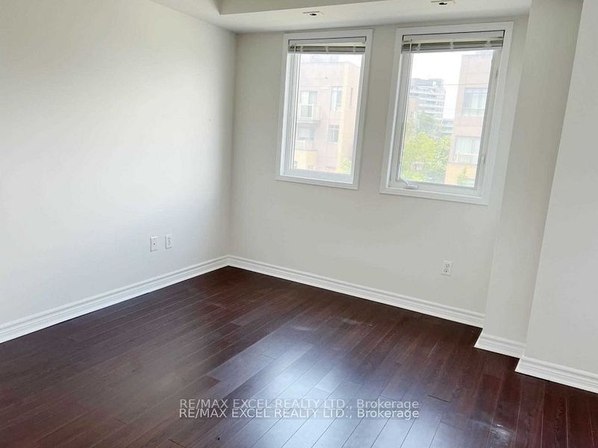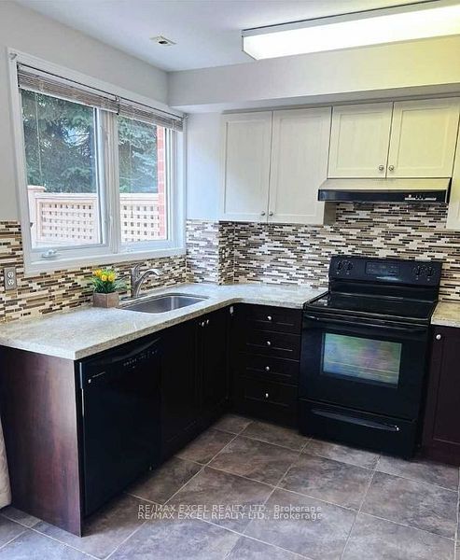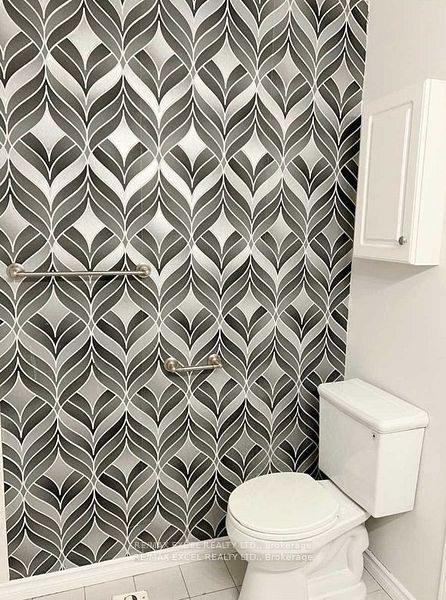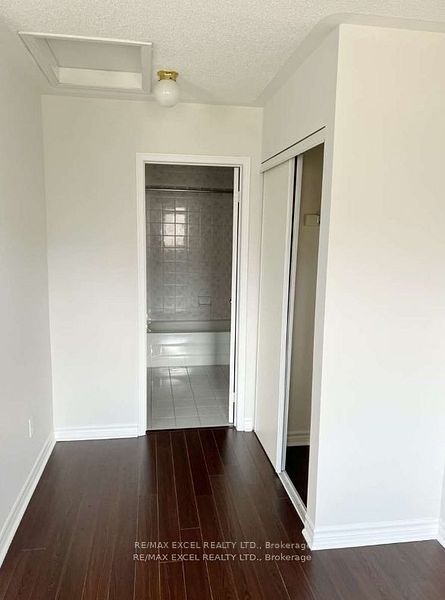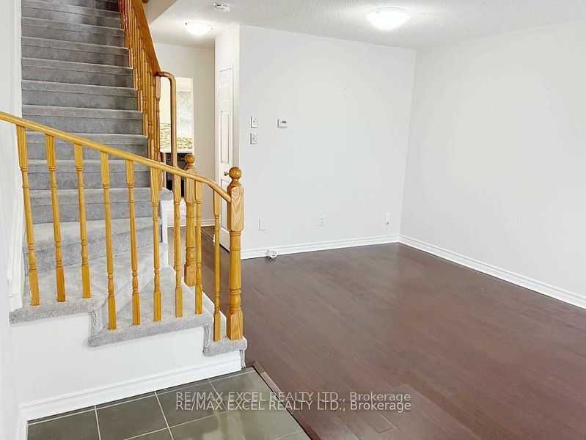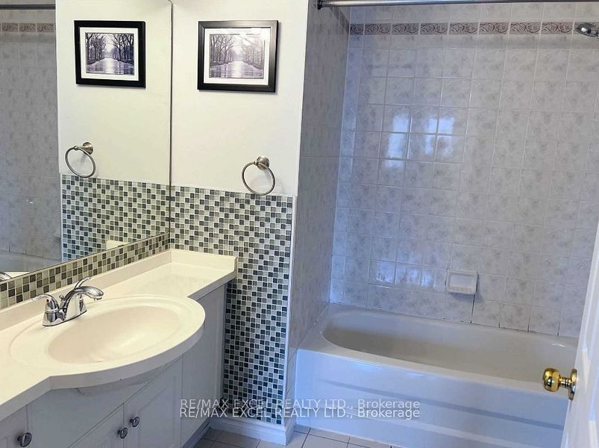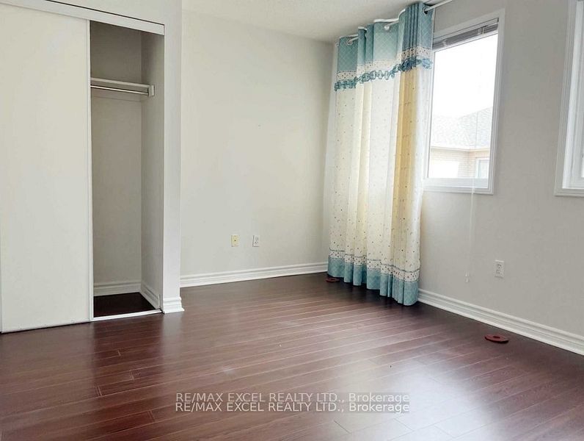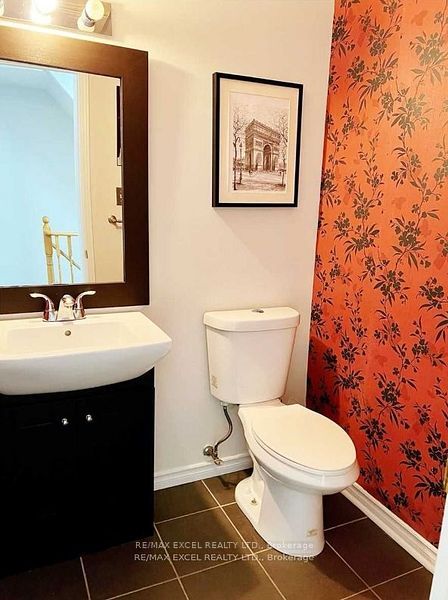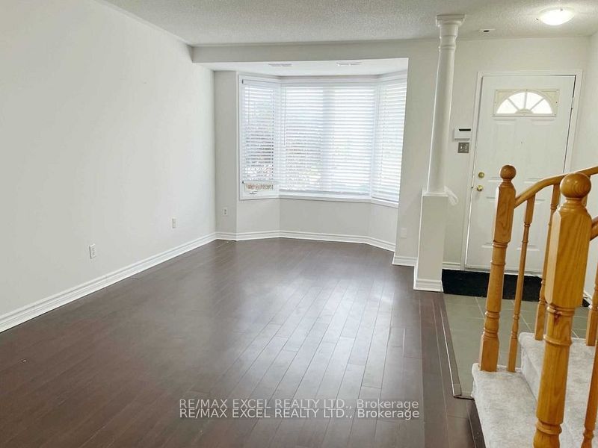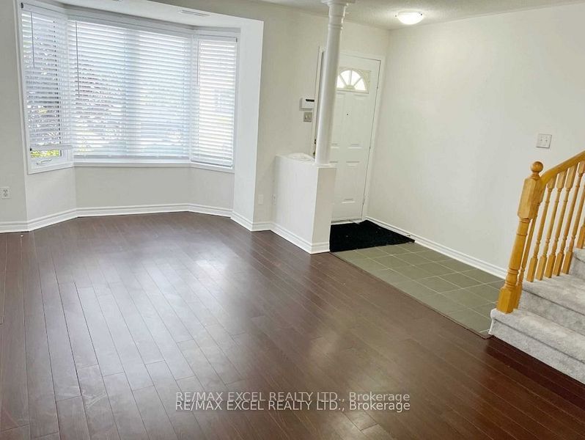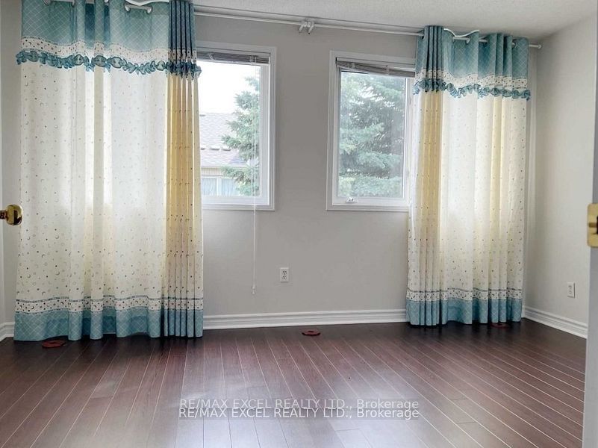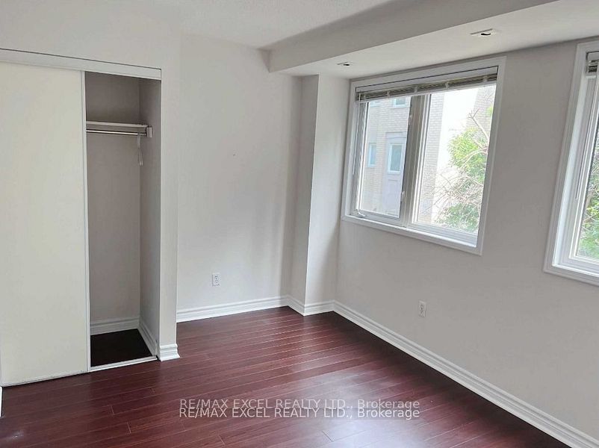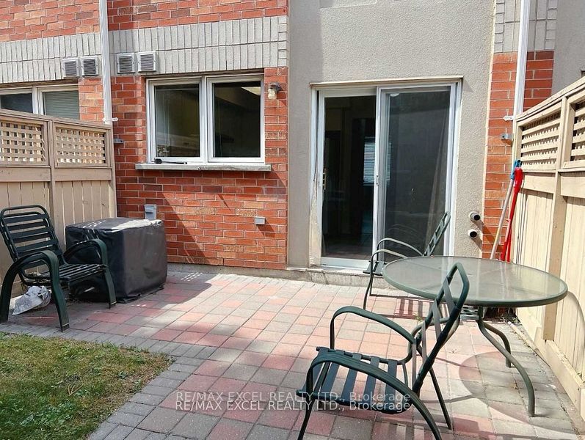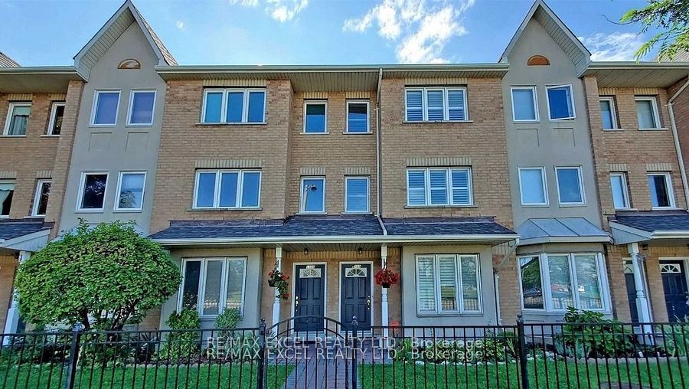
$3,500 /mo
Listed by RE/MAX EXCEL REALTY LTD.
Condo Townhouse•MLS #E12186725•New
Room Details
| Room | Features | Level |
|---|---|---|
Living Room 4.02 × 2.77 m | Bow WindowOpen ConceptLaminate | Ground |
Dining Room 2.77 × 2.01 m | Combined w/LivingOpen ConceptLaminate | Ground |
Kitchen 3.05 × 2.15 m | Ceramic FloorGranite CountersBacksplash | Ground |
Bedroom 2 4.25 × 3.35 m | WindowClosetLaminate | Second |
Bedroom 3 4.21 × 4.02 m | WindowClosetLaminate | Second |
Primary Bedroom 4.72 × 4.25 m | 5 Pc EnsuiteDouble ClosetLaminate | Third |
Client Remarks
Extremely Beautiful 3 Storey 4 B Town Home, Larger Living & Dining Area! Classic Brown Kitchen With W/O To Patio, Master Room With 2 W/I Closets, Great Location, Close To Hwy 401, Walking Distance To Grocery Stores, School, Park, Community Centre. Near U of T Scarborough Campus And Centennial College. Two Parking Spots Included. Internet, Cable TV, 24 Hour Security Is Also Included In The Maintenance Fee. Each Floor Has Two Bedrooms With Full Washroom Which Makes The Property Ideal For Two Families.
About This Property
28 Rosebank Drive, Scarborough, L3S 4P3
Home Overview
Basic Information
Walk around the neighborhood
28 Rosebank Drive, Scarborough, L3S 4P3
Shally Shi
Sales Representative, Dolphin Realty Inc
English, Mandarin
Residential ResaleProperty ManagementPre Construction
 Walk Score for 28 Rosebank Drive
Walk Score for 28 Rosebank Drive

Book a Showing
Tour this home with Shally
Frequently Asked Questions
Can't find what you're looking for? Contact our support team for more information.
See the Latest Listings by Cities
1500+ home for sale in Ontario

Looking for Your Perfect Home?
Let us help you find the perfect home that matches your lifestyle

