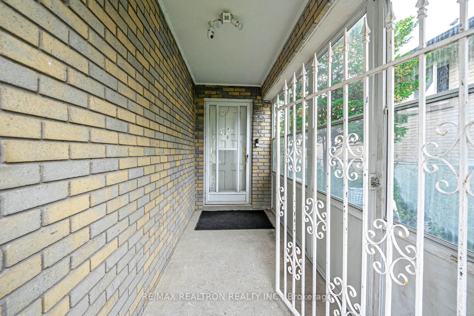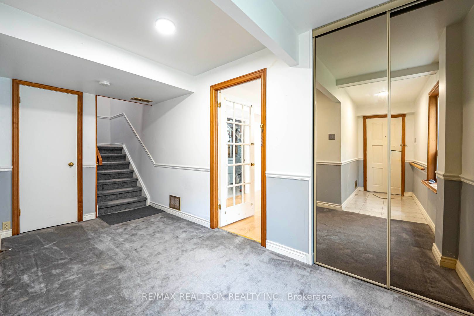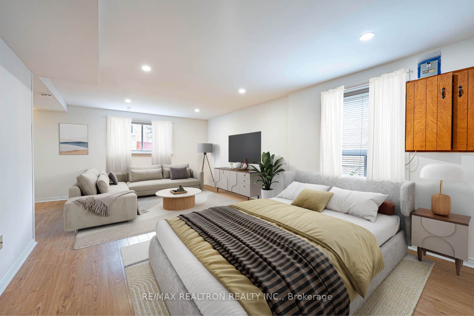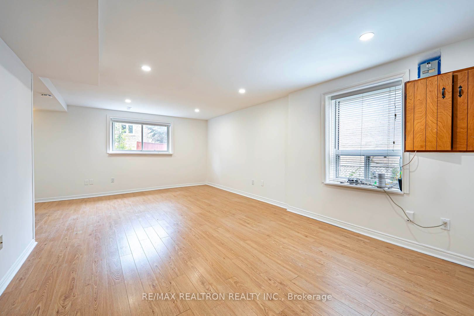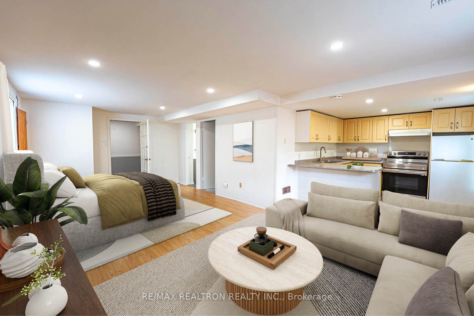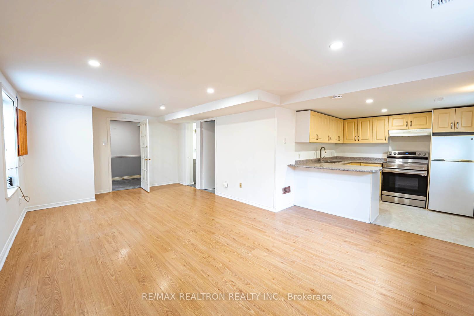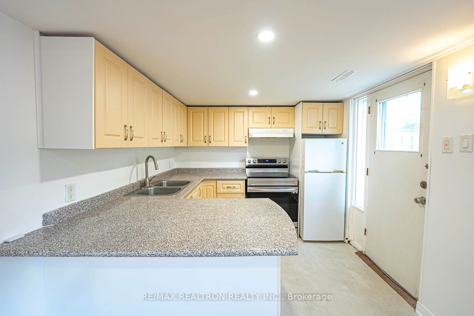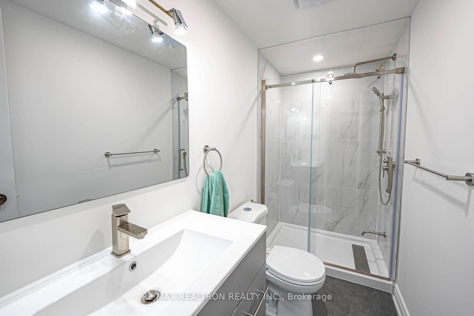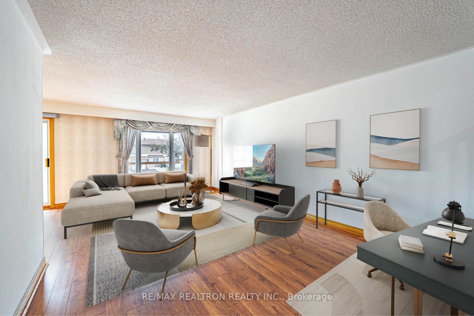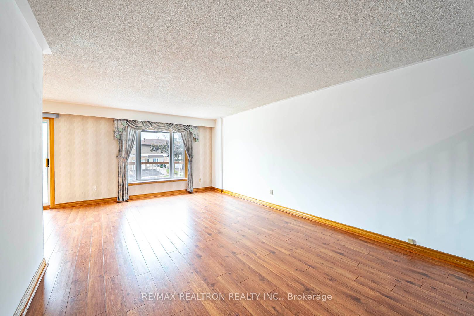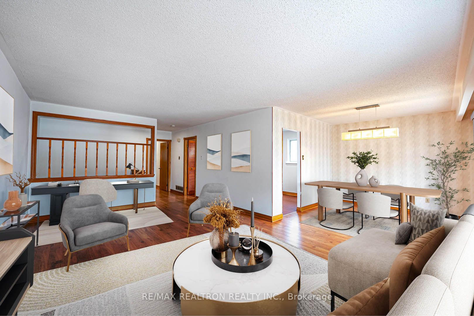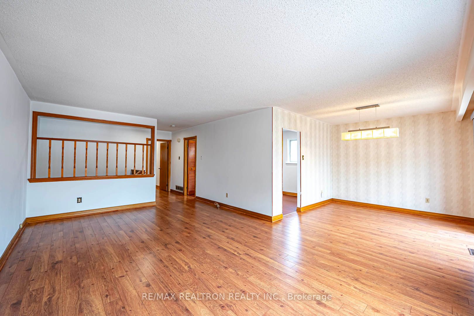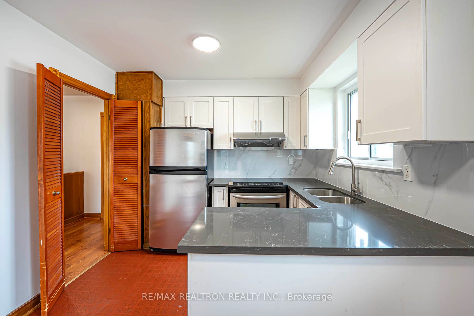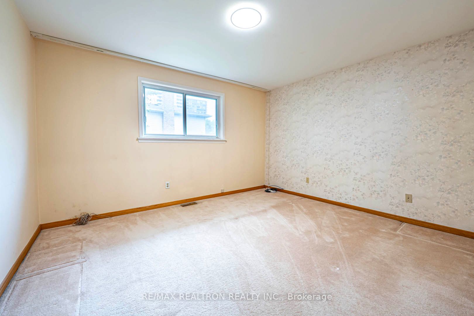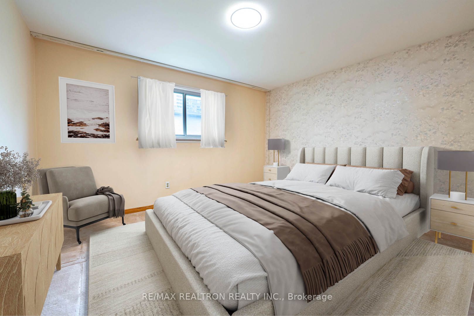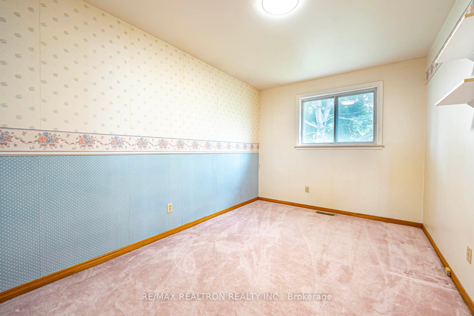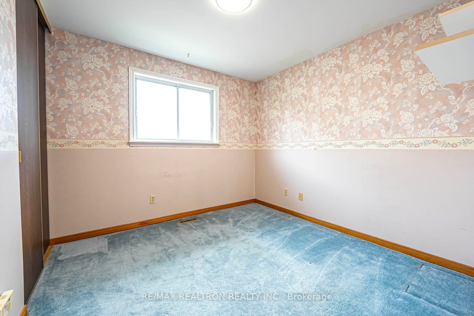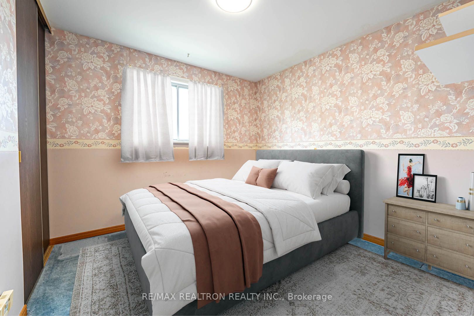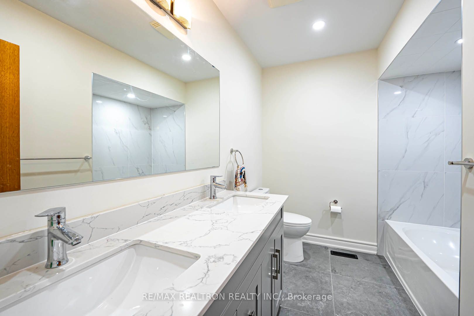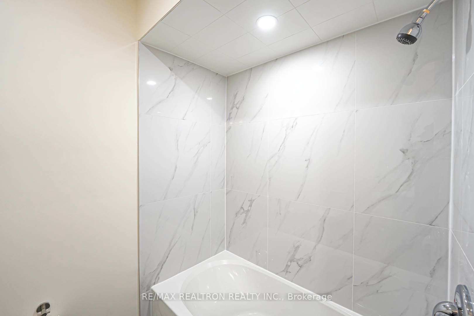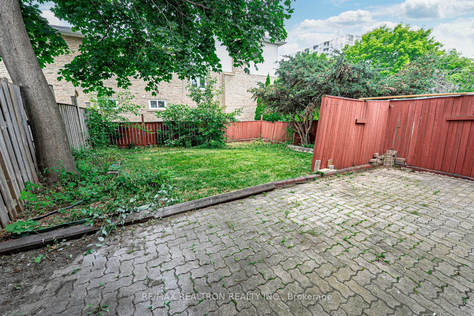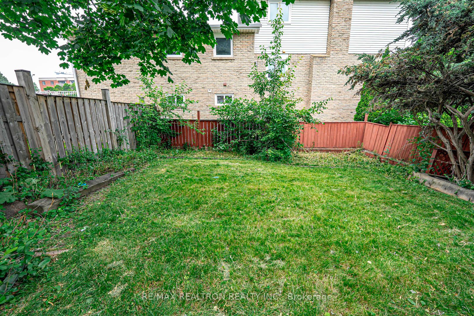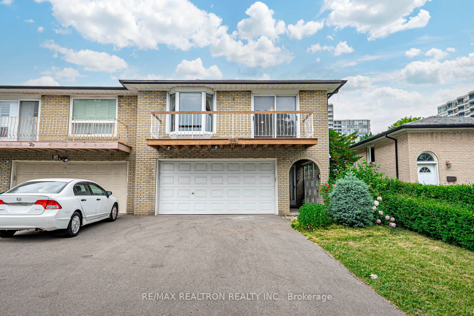
$899,000
Est. Payment
$3,434/mo*
*Based on 20% down, 4% interest, 30-year term
Listed by RE/MAX REALTRON REALTY INC.
Semi-Detached •MLS #E12246156•New
Room Details
| Room | Features | Level |
|---|---|---|
Living Room 6.3 × 3.9 m | Bay WindowCombined w/DiningOpen Concept | Main |
Dining Room 3 × 3.3 m | Picture WindowW/O To BalconyOpen Concept | Main |
Kitchen 3 × 4.5 m | Breakfast AreaStone CountersStainless Steel Appl | Main |
Primary Bedroom 3.6 × 4.2 m | BroadloomLarge ClosetLarge Window | Main |
Bedroom 2 3.6 × 3.6 m | BroadloomLarge ClosetLarge Window | Main |
Bedroom 3 3 × 3 m | BroadloomLarge ClosetLarge Window | Main |
Client Remarks
Spacious semi-detached bungalow with rental income potential in a prime Scarborough location! Features two full kitchens and a separate entrance to a finished ground-level suite ideal for multi families or supplemental income. Enjoy two brand-new bathrooms, a refreshed kitchen, engineered laminate floors, a bright bay window, and an oversized driveway with 2-car garage + parking for 6 vehicles. Walk to top-rated schools, parks, TTC, and the upcoming Scarborough subway extension. Minutes to Hwy 401, STC, Centennial College, and UTSC. Home Inspection Report upon request
About This Property
28 Invergordon Avenue, Scarborough, M1S 2Y8
Home Overview
Basic Information
Walk around the neighborhood
28 Invergordon Avenue, Scarborough, M1S 2Y8
Shally Shi
Sales Representative, Dolphin Realty Inc
English, Mandarin
Residential ResaleProperty ManagementPre Construction
Mortgage Information
Estimated Payment
$0 Principal and Interest
 Walk Score for 28 Invergordon Avenue
Walk Score for 28 Invergordon Avenue

Book a Showing
Tour this home with Shally
Frequently Asked Questions
Can't find what you're looking for? Contact our support team for more information.
See the Latest Listings by Cities
1500+ home for sale in Ontario

Looking for Your Perfect Home?
Let us help you find the perfect home that matches your lifestyle
