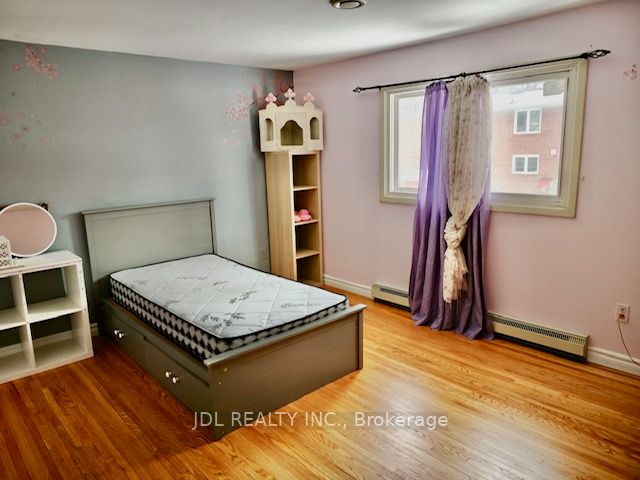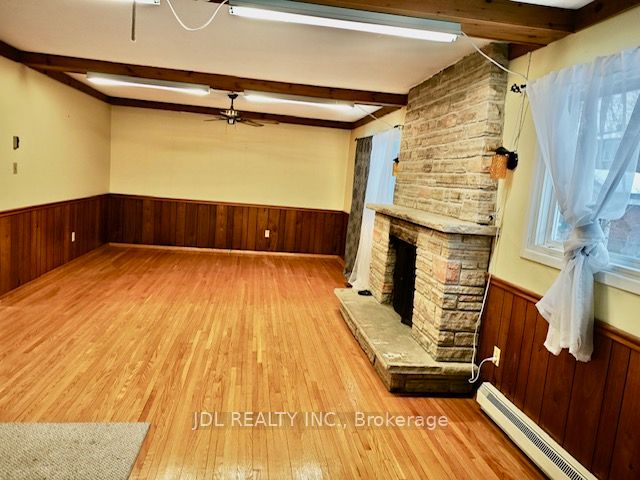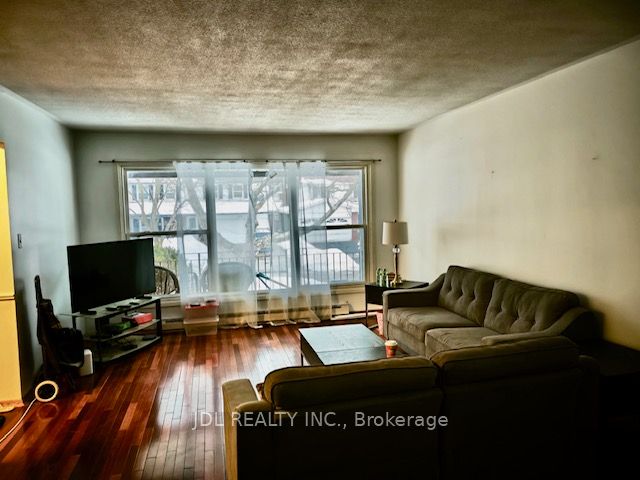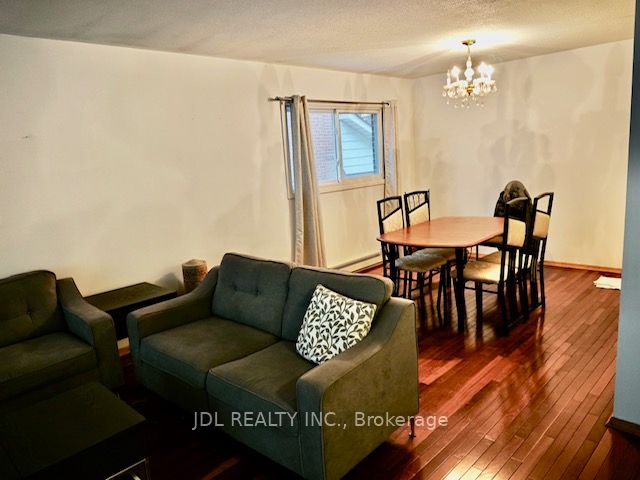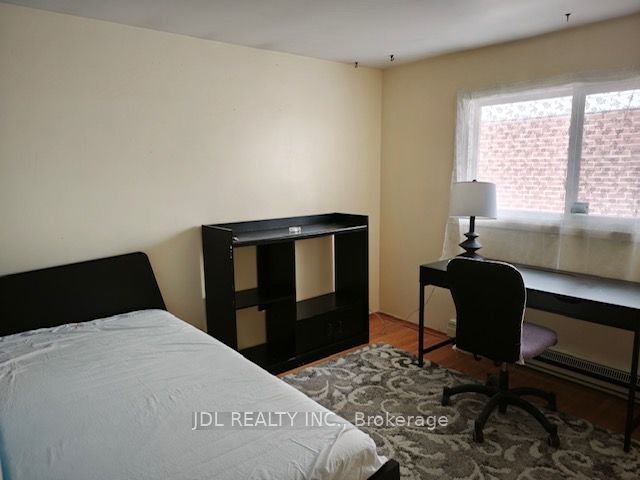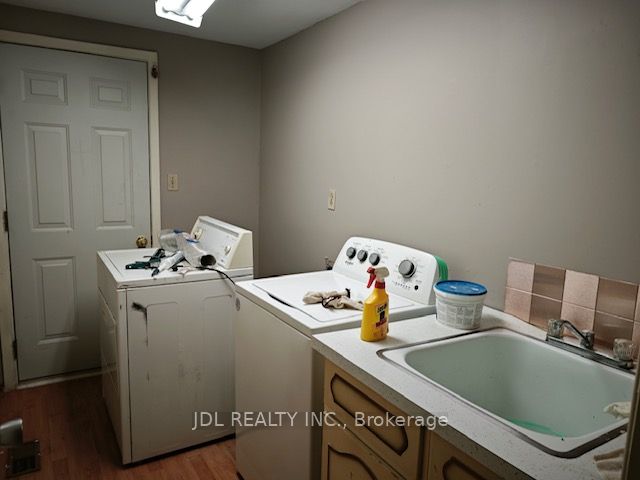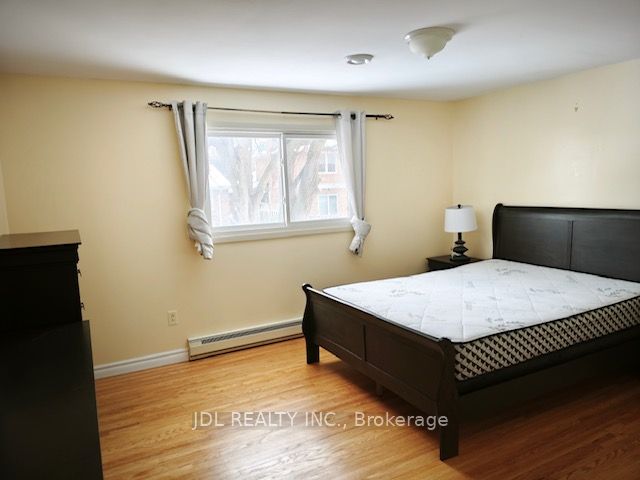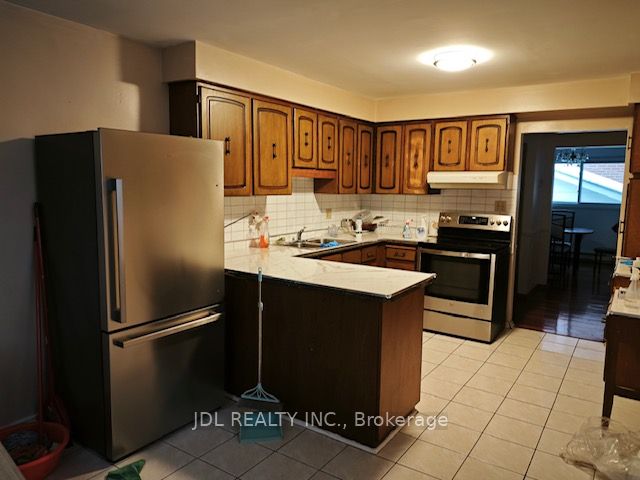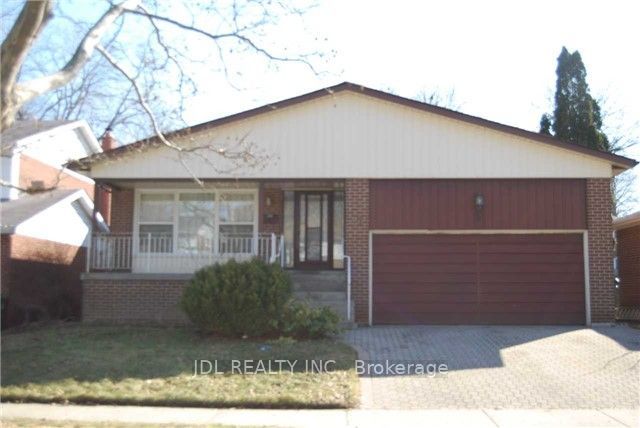
$4,288 /mo
Listed by JDL REALTY INC.
Detached•MLS #E12003728•New
Room Details
| Room | Features | Level |
|---|---|---|
Living Room 5.2 × 4.3 m | Hardwood Floor | Main |
Dining Room 3.3 × 3.2 m | Hardwood Floor | Main |
Kitchen 6.1 × 3.55 m | Ceramic Floor | Main |
Primary Bedroom 3.65 × 4.25 m | Hardwood Floor | Upper |
Bedroom 2 4.25 × 3.65 m | Hardwood Floor | Upper |
Bedroom 3 3.35 × 3.2 m | Hardwood Floor | Upper |
Client Remarks
New renovation! Great Location! Well Maintained Upgraded 4-Level B/S Quiet & Child Safe Crest. Much Larger Than It Looks Huge Kitchen & Family Room. Sep Entr. Easy Access To Hwy, School, Mall & Park. Move In Condition, AAA Tenant Only. Tenant Responsible For Utilities, Grass Cutting, Snow Removal &Tenant's Insurance Package. Landlord Pay Land Taxes.
About This Property
28 Harringay Crescent, Scarborough, M1W 1Z3
Home Overview
Basic Information
Walk around the neighborhood
28 Harringay Crescent, Scarborough, M1W 1Z3
Shally Shi
Sales Representative, Dolphin Realty Inc
English, Mandarin
Residential ResaleProperty ManagementPre Construction
 Walk Score for 28 Harringay Crescent
Walk Score for 28 Harringay Crescent

Book a Showing
Tour this home with Shally
Frequently Asked Questions
Can't find what you're looking for? Contact our support team for more information.
Check out 100+ listings near this property. Listings updated daily
See the Latest Listings by Cities
1500+ home for sale in Ontario

Looking for Your Perfect Home?
Let us help you find the perfect home that matches your lifestyle
