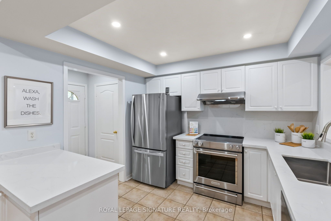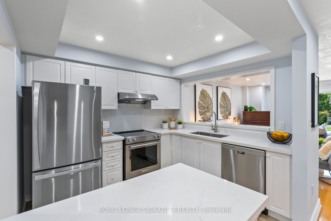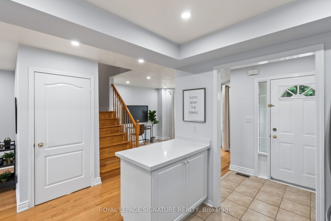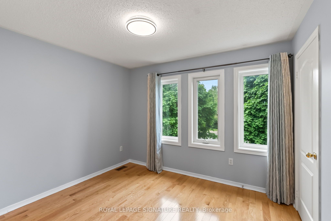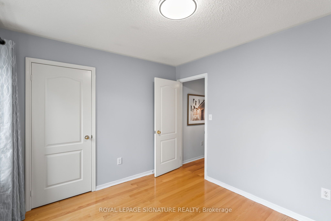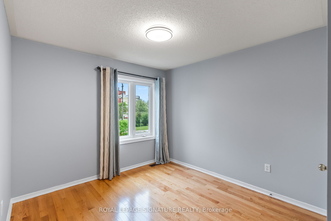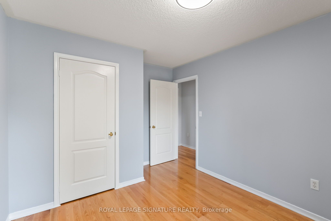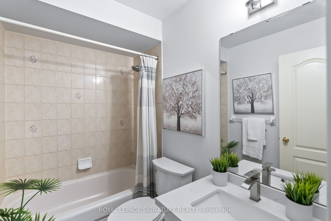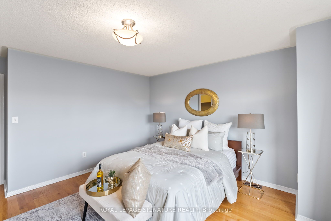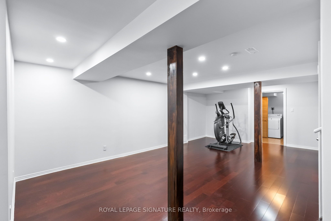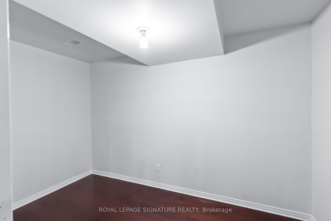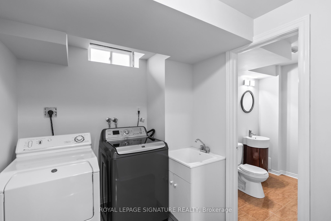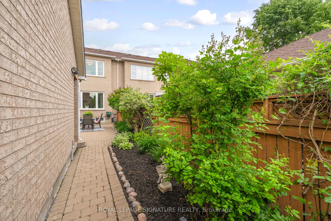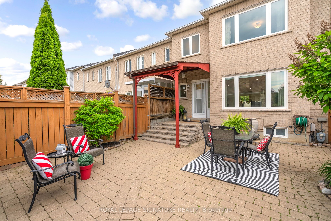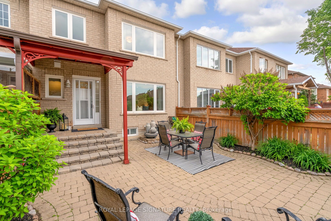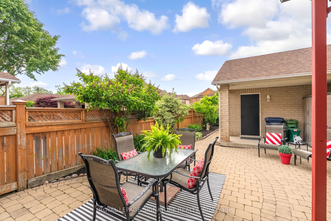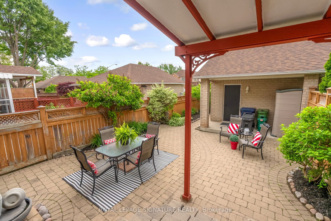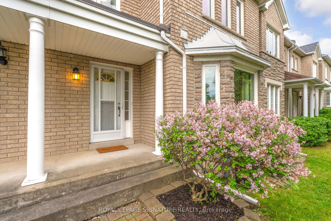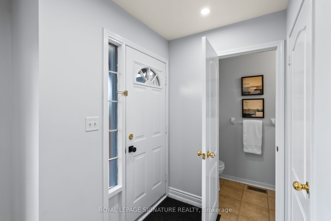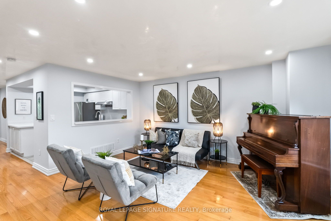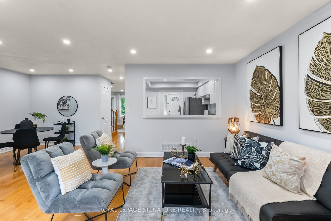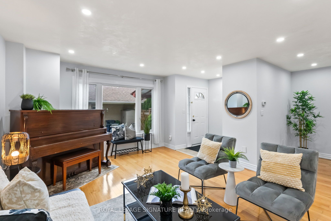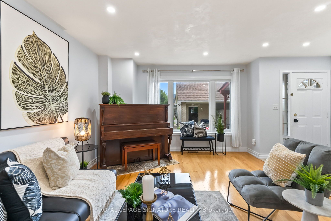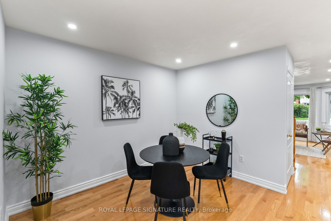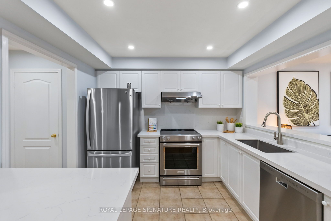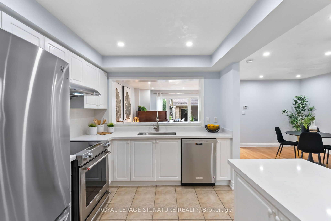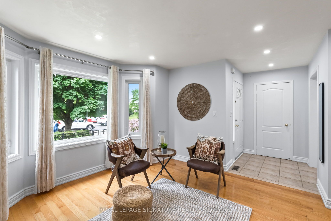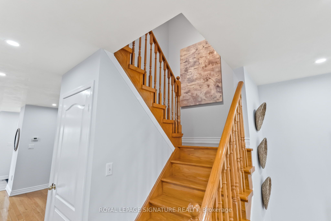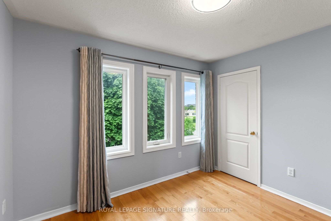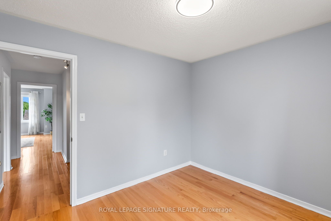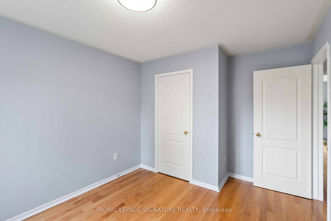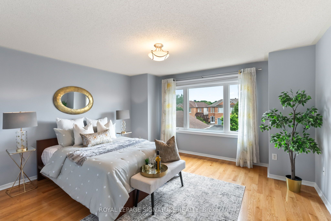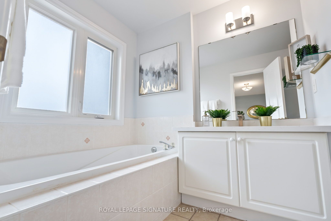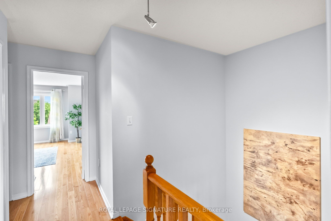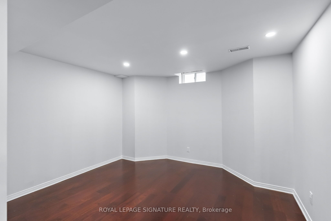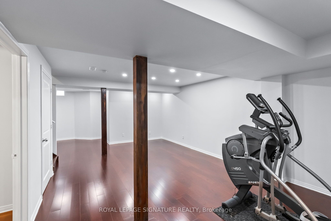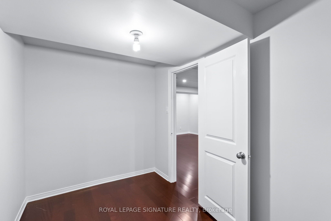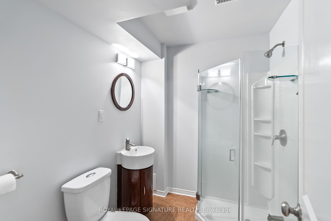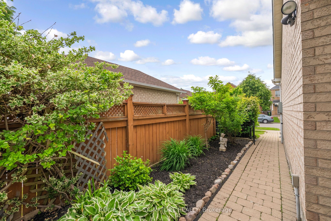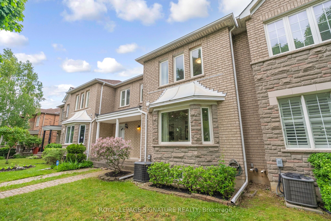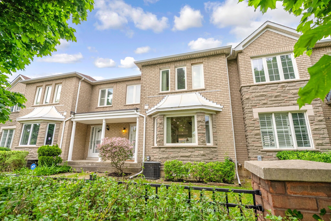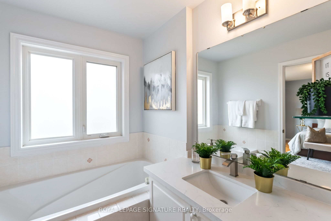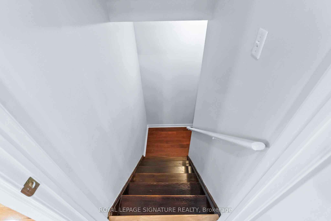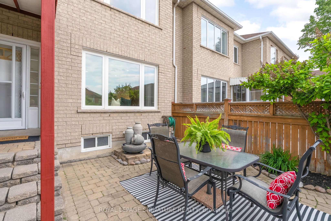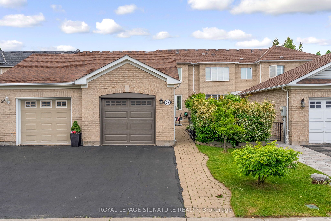
$928,888
Est. Payment
$3,548/mo*
*Based on 20% down, 4% interest, 30-year term
Listed by ROYAL LEPAGE SIGNATURE REALTY
Att/Row/Townhouse•MLS #E12215034•New
Room Details
| Room | Features | Level |
|---|---|---|
Living Room 4.13 × 4.99 m | Hardwood FloorSouth ViewCombined w/Dining | Main |
Dining Room 3.25 × 2.35 m | Hardwood FloorCombined w/Living | Main |
Kitchen 2.71 × 3.03 m | Quartz CounterTile FloorOpen Concept | Main |
Primary Bedroom 4.46 × 4.17 m | 4 Pc EnsuiteHardwood FloorSouth View | Second |
Bedroom 2 3.34 × 2.99 m | Hardwood FloorNorth View | Second |
Bedroom 3 3.02 × 3.14 m | Hardwood FloorNorth View | Second |
Client Remarks
Impeccably maintained and thoughtfully updated, this beautiful 3-bedroom, 4-bathroom freehold townhome offers the perfect blend of versatility and function for families big and small!Showcasing exceptional hardwood flooring throughout and luxurious Venetian plaster ceilings and pot lights throughout the main level, the home exudes pride of ownership at every turn.Once inside, the spacious interior features an inviting layout ideal for both everyday living and stylish entertaining. The kitchen is the heart of the main floor dividing the family room,dining and living rooms where family members can grab a drink while others are serving lunch at the breakfast counter. Enjoy abundant natural light from updated windows (2013) and peace of mind with a newer roof (2015).Head up the open hardwood staircase to the spacious upper floor. The primary has both a walk-in closet and ensuite to escape the worries of a busy day! Bedrooms two and three are north facing, and perfect for a home office, or kids and teens alike!Make that bowl of popcorn and head down for movie night or create a home gym experience with the high ceilings in the large finished basement. It offers exceptional flexibilityperfect asa family retreat, home office, or guest suite with ample storage and a 3-piece bathroom. You can also create a spacious bedroom for your guests or extended family members.But before you go, your peaceful retreat in the city awaits you! A private, landscaped yard adorned with perennial gardens, interlocking patio and detached garage access a tranquil setting for morning coffee or evening gatherings. Located just steps to Warden Subway Station,Scarborough GO Station, schools, parks, and essential amenities, this home combines location and lasting value in the Clairlea-Birchmount community. A rare opportunity in a sought-after pocket and quiet street south of St Clair and Warden! MOVE IN this summer!
About This Property
28 Georgina Gate, Scarborough, M1L 4T9
Home Overview
Basic Information
Walk around the neighborhood
28 Georgina Gate, Scarborough, M1L 4T9
Shally Shi
Sales Representative, Dolphin Realty Inc
English, Mandarin
Residential ResaleProperty ManagementPre Construction
Mortgage Information
Estimated Payment
$0 Principal and Interest
 Walk Score for 28 Georgina Gate
Walk Score for 28 Georgina Gate

Book a Showing
Tour this home with Shally
Frequently Asked Questions
Can't find what you're looking for? Contact our support team for more information.
See the Latest Listings by Cities
1500+ home for sale in Ontario

Looking for Your Perfect Home?
Let us help you find the perfect home that matches your lifestyle
