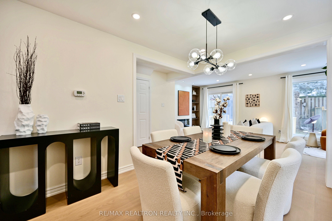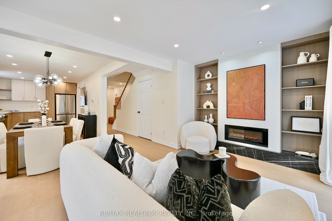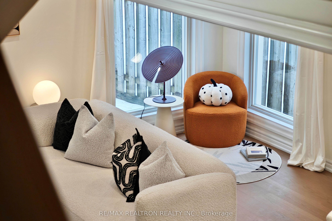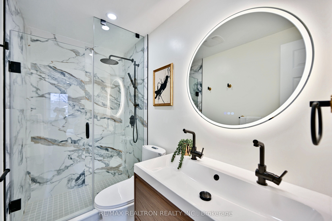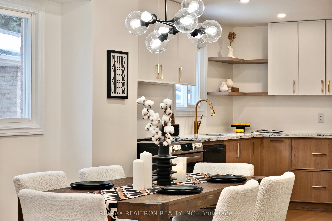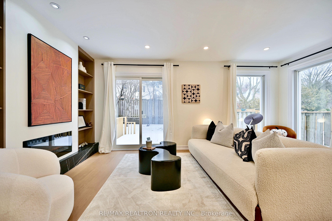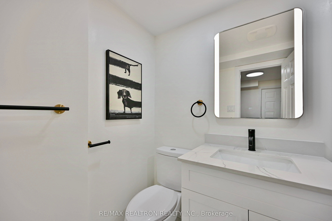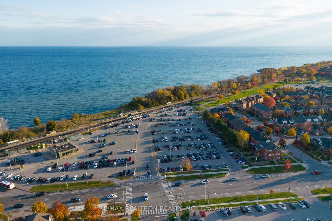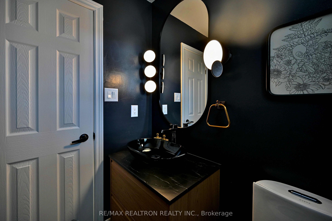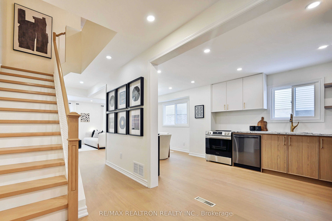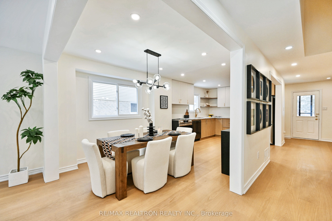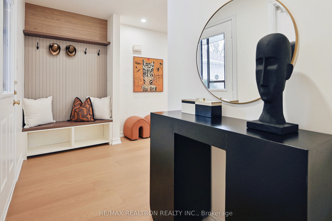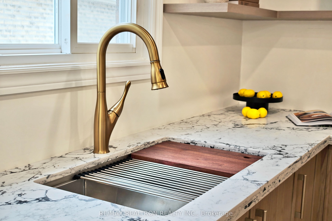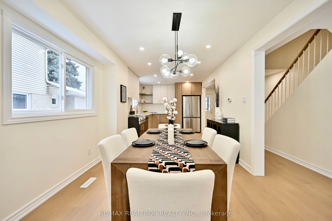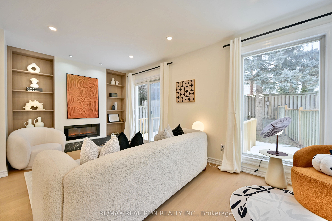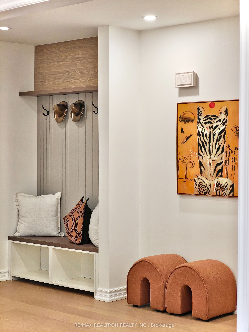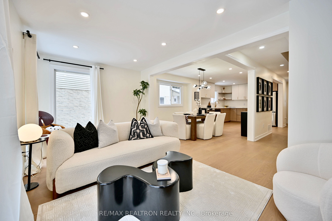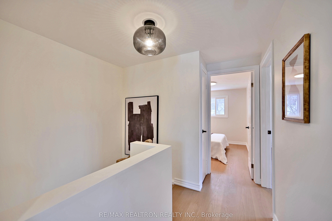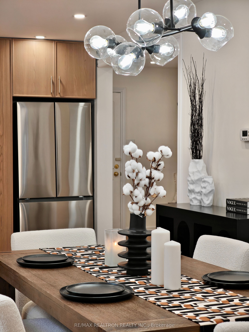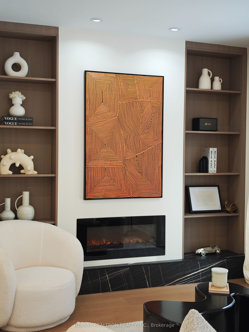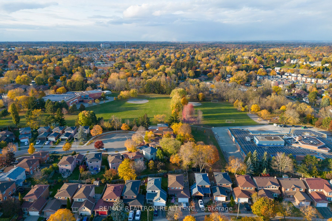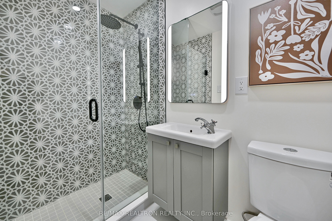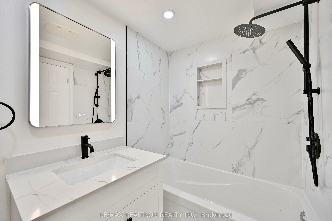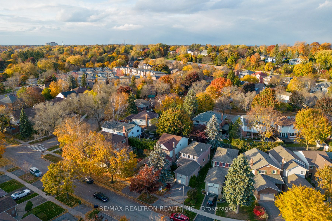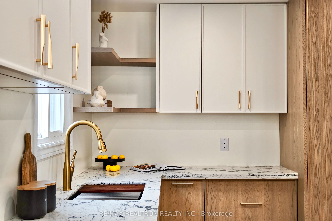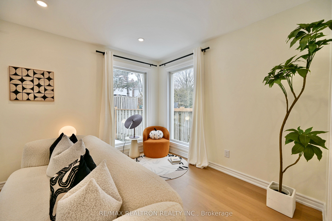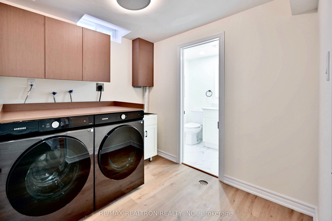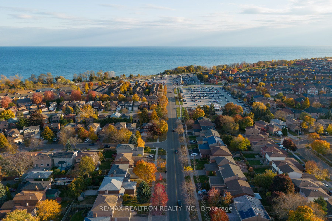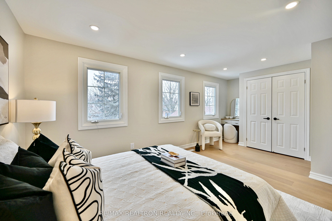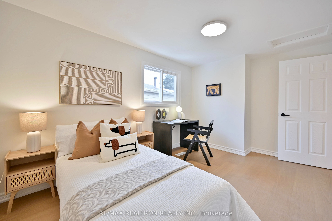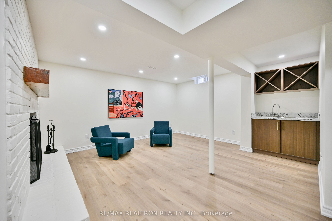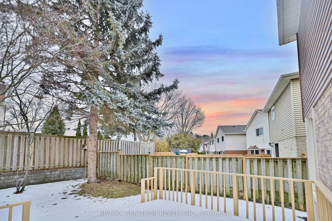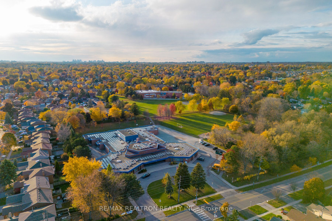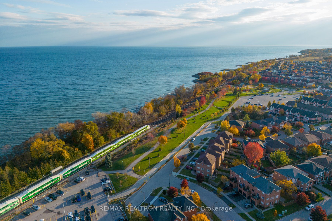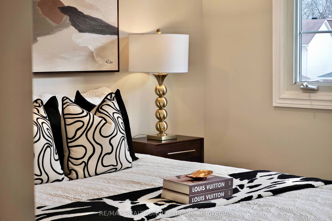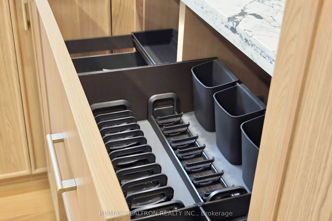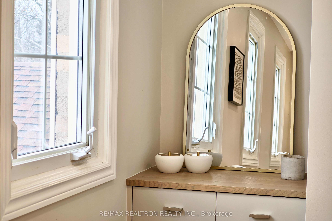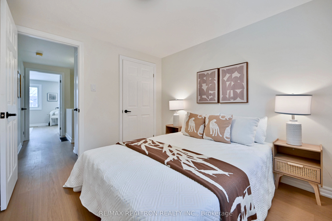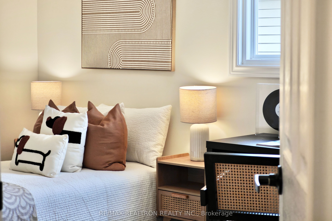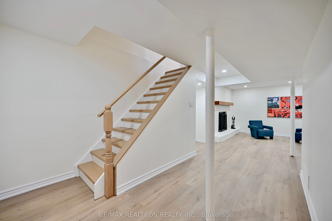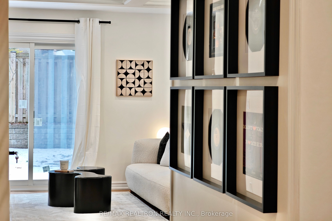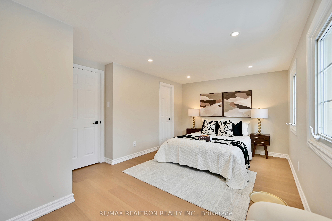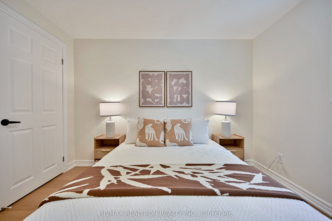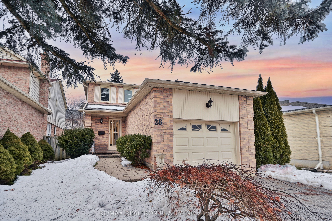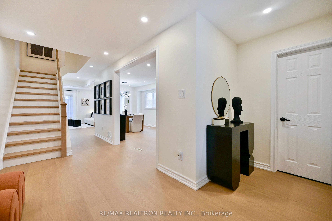
$1,199,000
Est. Payment
$4,579/mo*
*Based on 20% down, 4% interest, 30-year term
Listed by RE/MAX REALTRON REALTY INC.
Detached•MLS #E12006574•Terminated
Room Details
| Room | Features | Level |
|---|---|---|
Kitchen 33 × 305 m | Stainless Steel ApplOpen ConceptBreakfast Area | Main |
Dining Room 5.54 × 4.28 m | Combined w/LivingOpen ConceptHardwood Floor | Main |
Living Room 5.54 × 4.28 m | Combined w/DiningOpen ConceptHardwood Floor | Main |
Bedroom 4.9 × 3.2 m | 3 Pc EnsuiteDouble ClosetHardwood Floor | Second |
Bedroom 2 4.25 × 2.72 m | Carpet FreeLarge WindowHardwood Floor | Second |
Bedroom 3 3.21 × 2.76 m | WindowClosetHardwood Floor | Second |
Client Remarks
Nestled in the tranquil harbour of West Rouge, this stunning reimagined 2-story detached home seamlessly blends modern design with warmth and character. Proudly presented, it artfully juxtaposes the timeless heritage facade of the original house with a sleek modern cube.Step inside to a beautifully crafted entryway that immediately sets the tone for its distinctive elegance. The open-concept living space showcases a timeless contrast of natural wood tones and crisp white, enhanced by thick custom doors, exquisite quartz countertops, and brand-new high-end appliances an effortless fusion of style and functionality. A striking feature wall in the living room seamlessly integrates warm wood textures, modern stone-inspired finishes, and a fireplace, creating an inviting and visually captivating centrepiece. Opposite, two oversized windows frame a cozy reading nook, inviting moments of relaxation. The main floor is adorned with engineered hardwood flooring, while most doors and windows have been thoughtfully upgraded. The primary suite boasts an en-suite bath, a custom vanity, and a spacious closet, while two additional bedrooms offer both comfort and serenity, complemented by a second full bathroom. On the main floor, a sleek and thoughtfully designed powder room makes a lasting impression. The basement expands the living space with a stylishly appointed laundry room, a versatile room that can serve as a bedroom or yoga studio, a full bath with a tub, ample storage, and a mini bar with a quartz countertop and round sink creating a secluded retreat from the everyday. Ideally situated, this home is just a 10-minute walk to the GO Train, with easy access to Highway 401, top-rated schools, and the serene bird sanctuary along the shores of Lake Ontario. Designed with impeccable attention to detail, this residence is a perfect harmony of elegance, comfort, and convenience ready to welcome you home.
About This Property
28 Baronial Court, Scarborough, M1C 3J6
Home Overview
Basic Information
Walk around the neighborhood
28 Baronial Court, Scarborough, M1C 3J6
Shally Shi
Sales Representative, Dolphin Realty Inc
English, Mandarin
Residential ResaleProperty ManagementPre Construction
Mortgage Information
Estimated Payment
$0 Principal and Interest
 Walk Score for 28 Baronial Court
Walk Score for 28 Baronial Court

Book a Showing
Tour this home with Shally
Frequently Asked Questions
Can't find what you're looking for? Contact our support team for more information.
Check out 100+ listings near this property. Listings updated daily
See the Latest Listings by Cities
1500+ home for sale in Ontario

Looking for Your Perfect Home?
Let us help you find the perfect home that matches your lifestyle
