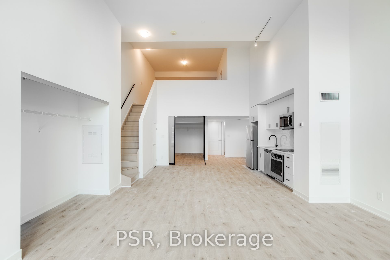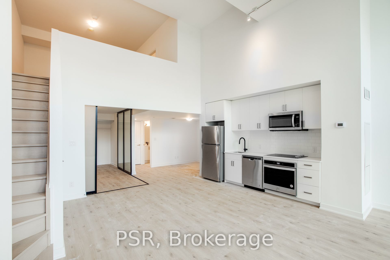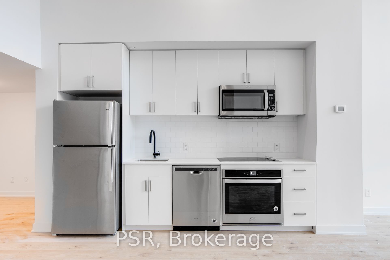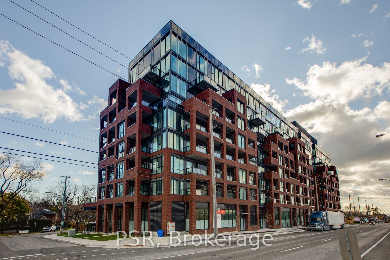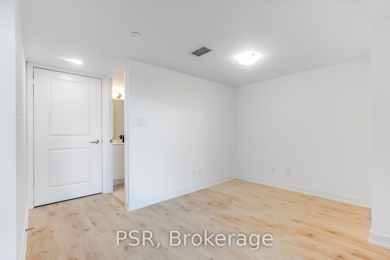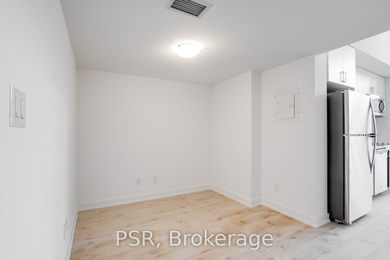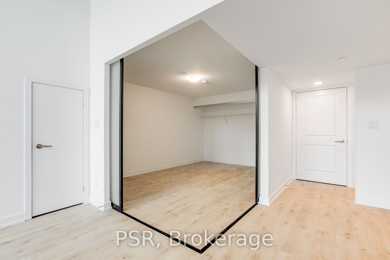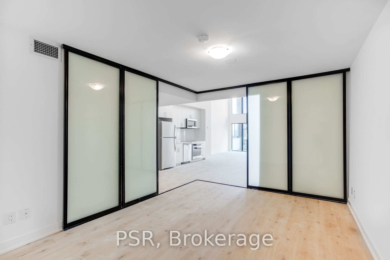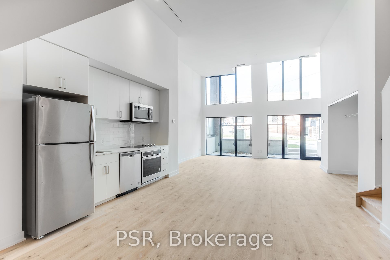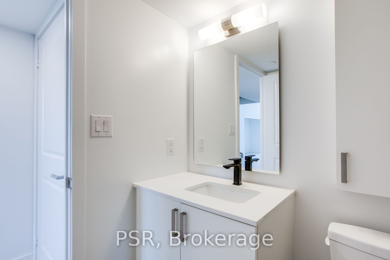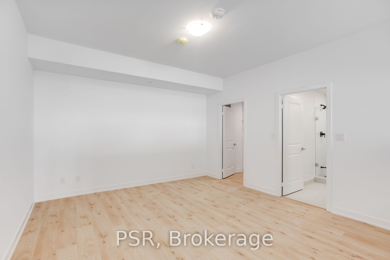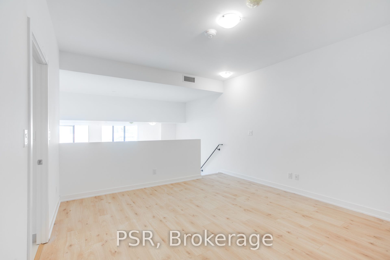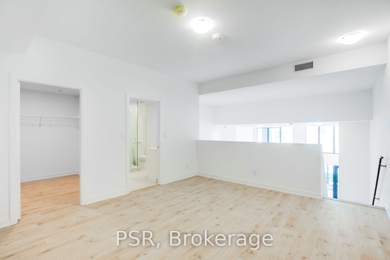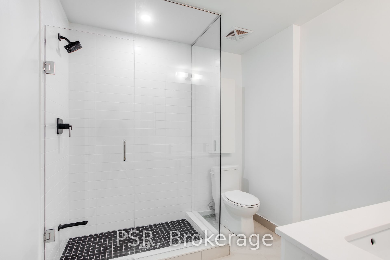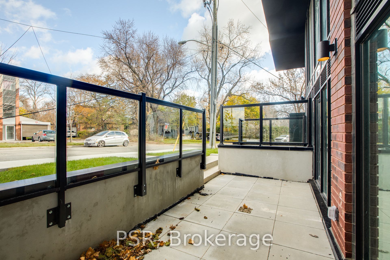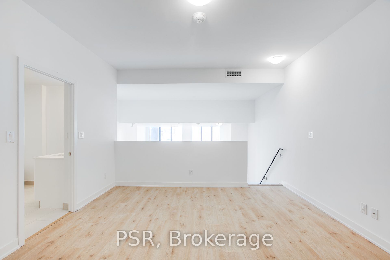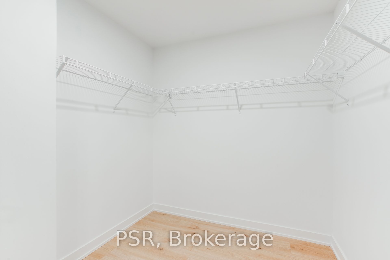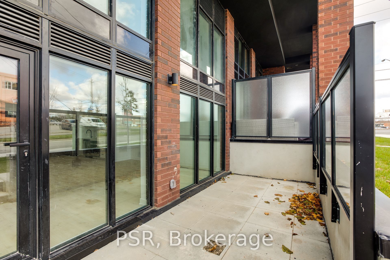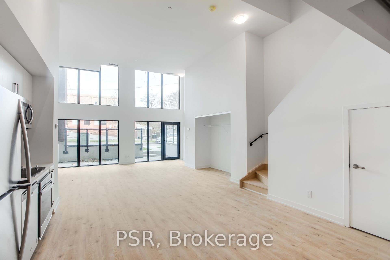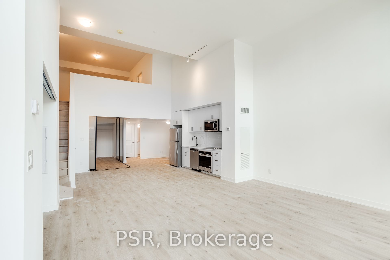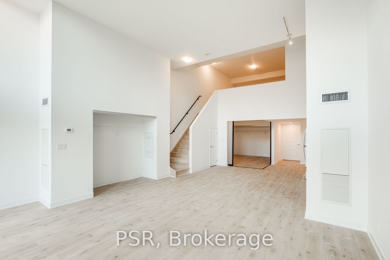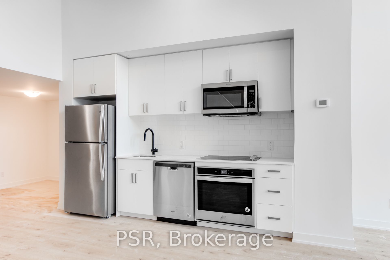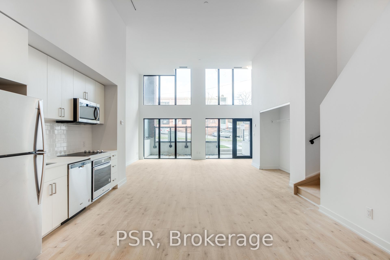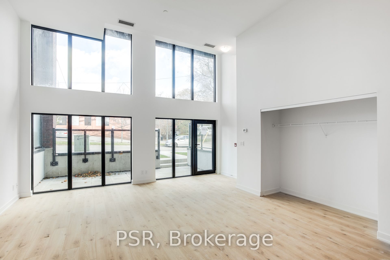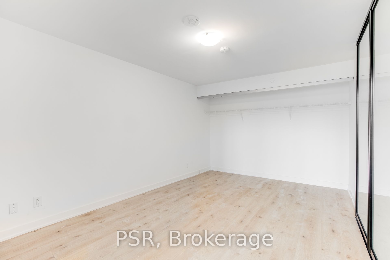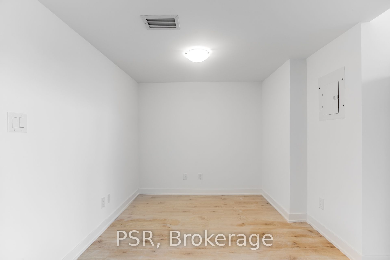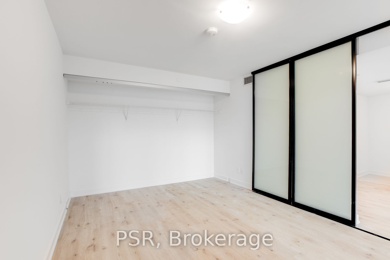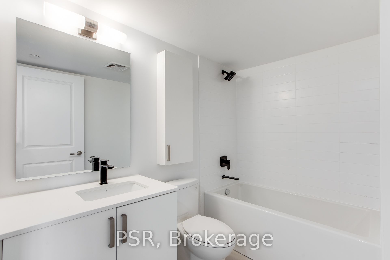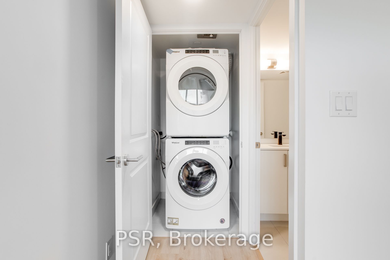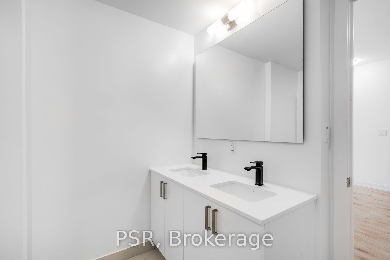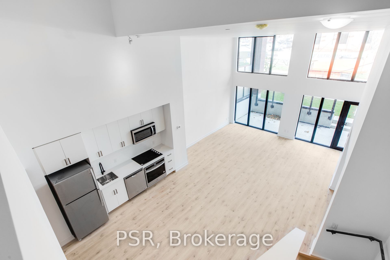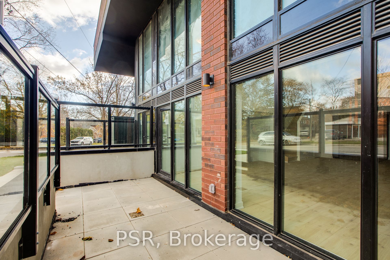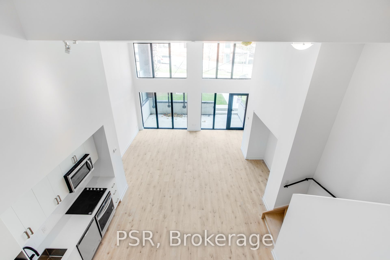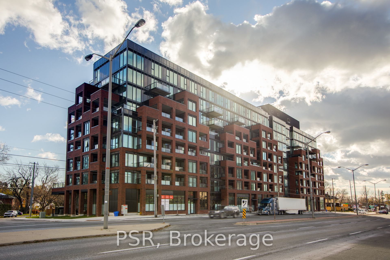
$899,000
Est. Payment
$3,434/mo*
*Based on 20% down, 4% interest, 30-year term
Listed by PSR
Condo Apartment•MLS #E12183952•New
Included in Maintenance Fee:
Common Elements
Building Insurance
Parking
Room Details
| Room | Features | Level |
|---|---|---|
Living Room 14.27 × 18.99 m | Window Floor to CeilingW/O To TerraceLaminate | Main |
Dining Room 13.68 × 15.38 m | Combined w/KitchenLaminate | Main |
Kitchen 13.68 × 15.38 m | Combined w/DiningStainless Steel ApplLaminate | Main |
Bedroom 2 10.89 × 13.19 m | Main | |
Primary Bedroom 15.28 × 13.38 m | 4 Pc EnsuiteWalk-In Closet(s)Overlooks Living | Upper |
Client Remarks
Townhome Dreams Are Made Of These!! Brand New 2 Bedroom + Den, 2 Bathroom Suite Spanning Over 1,327 Sf Of Open Concept, Thoughtful Living Space! No Detail Was Overlooked - Soaring 18Ft Ceilings, Wood Flooring Throughout, Modern Kitchen W/ S/S Appliances & Stone Countertops. Primary Retreat Offers Walk In Closet And Spa-Like 5Pc. Ensuite. Boasting West Exposure, Ample Natural Light & Scenic Lake Views! Low, Low Maint Fee! Large Terrace Spanning 171 Sf.
About This Property
2799 Kingston Road, Scarborough, M1M 1N1
Home Overview
Basic Information
Amenities
Concierge
Gym
Media Room
Party Room/Meeting Room
Rooftop Deck/Garden
Walk around the neighborhood
2799 Kingston Road, Scarborough, M1M 1N1
Shally Shi
Sales Representative, Dolphin Realty Inc
English, Mandarin
Residential ResaleProperty ManagementPre Construction
Mortgage Information
Estimated Payment
$0 Principal and Interest
 Walk Score for 2799 Kingston Road
Walk Score for 2799 Kingston Road

Book a Showing
Tour this home with Shally
Frequently Asked Questions
Can't find what you're looking for? Contact our support team for more information.
See the Latest Listings by Cities
1500+ home for sale in Ontario

Looking for Your Perfect Home?
Let us help you find the perfect home that matches your lifestyle
